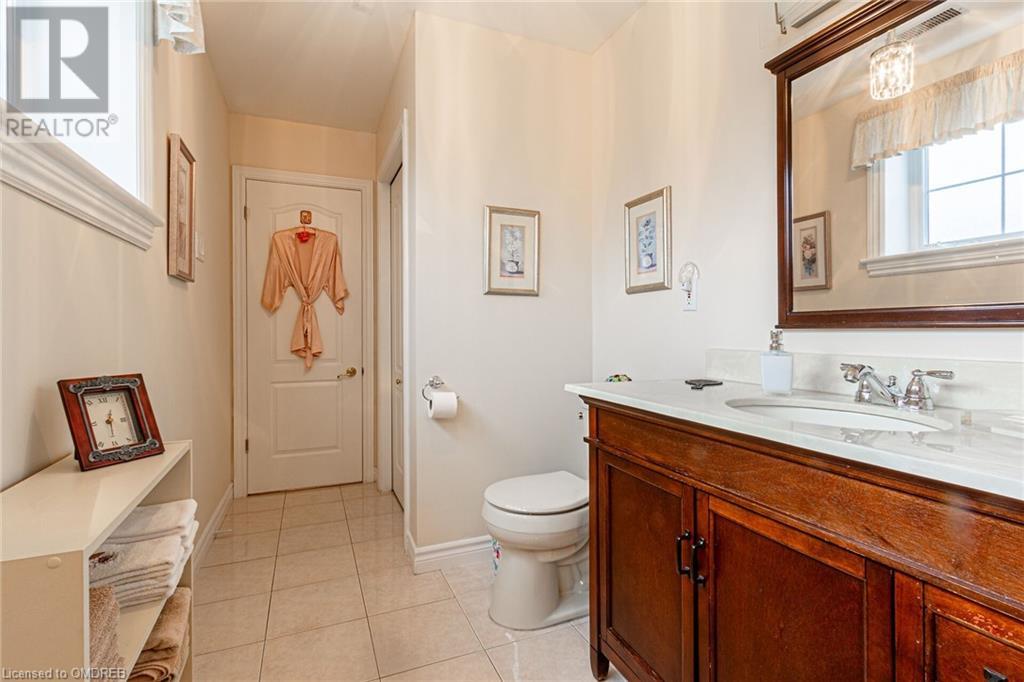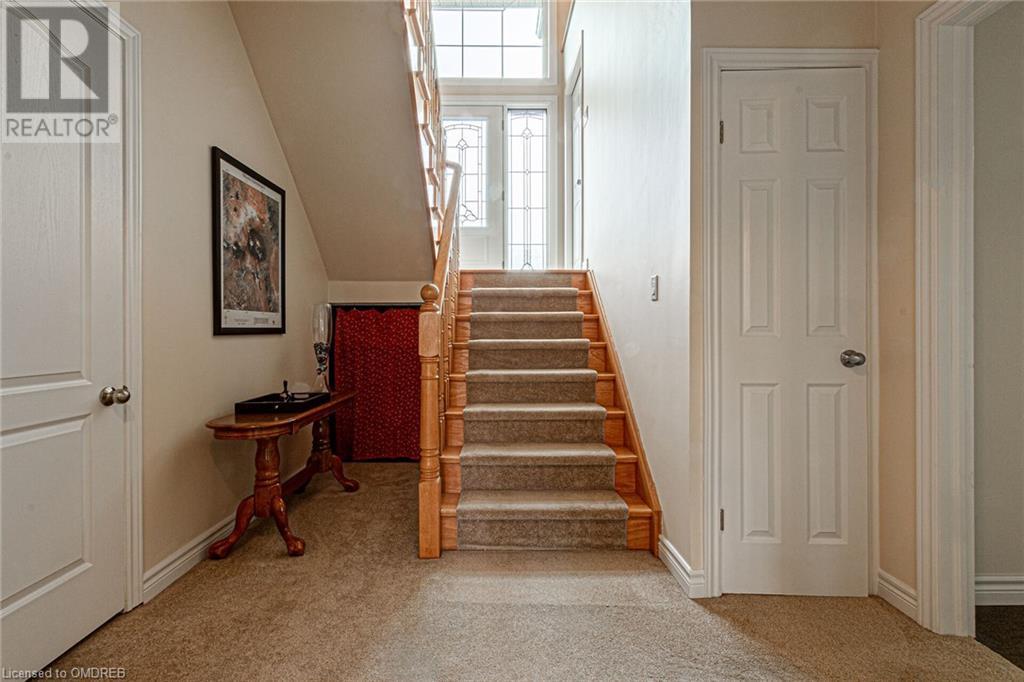4 Bedroom
5 Bathroom
4580 sqft
Raised Bungalow
Central Air Conditioning
Forced Air
Acreage
$2,750,000
Beautiful one-of-a-kind country property, more than 4,580 sq ft of living space, see attached floor plans. Four bedroom, four and half bath Raised Ranch just minutes north of Burlington. This property boasts two completely finished levels. Perfect for a large family, in-law suite or rental potential for the lower level. The main level has 3 bedrooms (one with a loft), the primary bedroom has a gorgeous ensuite and walk in closet, main floor bath, laundry, formal living and dining room, kitchen is spacious with loads of counterspace, 2 built-in ovens, and gas range. The lower level is fully finished with multiple walkouts. Full kitchen, family room, dining room and living room, one bedroom with ensuite, plus an additional bathroom and private laundry facilities, and 14 foot Olympic swim spa. (id:59646)
Property Details
|
MLS® Number
|
40644037 |
|
Property Type
|
Single Family |
|
Amenities Near By
|
Golf Nearby |
|
Features
|
Conservation/green Belt, Country Residential, Sump Pump |
|
Parking Space Total
|
26 |
|
Structure
|
Workshop, Shed |
Building
|
Bathroom Total
|
5 |
|
Bedrooms Above Ground
|
3 |
|
Bedrooms Below Ground
|
1 |
|
Bedrooms Total
|
4 |
|
Appliances
|
Central Vacuum, Dishwasher, Dryer, Microwave, Oven - Built-in, Refrigerator, Stove, Water Softener, Water Purifier, Washer, Hood Fan, Window Coverings, Hot Tub |
|
Architectural Style
|
Raised Bungalow |
|
Basement Development
|
Finished |
|
Basement Type
|
Full (finished) |
|
Constructed Date
|
1993 |
|
Construction Style Attachment
|
Detached |
|
Cooling Type
|
Central Air Conditioning |
|
Exterior Finish
|
Brick |
|
Foundation Type
|
Poured Concrete |
|
Half Bath Total
|
1 |
|
Heating Fuel
|
Natural Gas |
|
Heating Type
|
Forced Air |
|
Stories Total
|
1 |
|
Size Interior
|
4580 Sqft |
|
Type
|
House |
|
Utility Water
|
Drilled Well |
Parking
|
Attached Garage
|
|
|
Detached Garage
|
|
Land
|
Access Type
|
Road Access |
|
Acreage
|
Yes |
|
Land Amenities
|
Golf Nearby |
|
Sewer
|
Septic System |
|
Size Depth
|
716 Ft |
|
Size Frontage
|
125 Ft |
|
Size Total Text
|
2 - 4.99 Acres |
|
Zoning Description
|
Nec Dev Control Area |
Rooms
| Level |
Type |
Length |
Width |
Dimensions |
|
Lower Level |
1pc Bathroom |
|
|
Measurements not available |
|
Lower Level |
4pc Bathroom |
|
|
Measurements not available |
|
Lower Level |
3pc Bathroom |
|
|
Measurements not available |
|
Lower Level |
Eat In Kitchen |
|
|
9'7'' x 15'7'' |
|
Lower Level |
Kitchen |
|
|
8'8'' x 9'8'' |
|
Lower Level |
Bedroom |
|
|
13'7'' x 12'7'' |
|
Lower Level |
Living Room |
|
|
12'6'' x 17'0'' |
|
Lower Level |
Dining Room |
|
|
10'3'' x 14'5'' |
|
Lower Level |
Family Room |
|
|
17'2'' x 13'8'' |
|
Main Level |
Full Bathroom |
|
|
Measurements not available |
|
Main Level |
3pc Bathroom |
|
|
Measurements not available |
|
Main Level |
Laundry Room |
|
|
Measurements not available |
|
Main Level |
Primary Bedroom |
|
|
13'4'' x 18'5'' |
|
Main Level |
Bedroom |
|
|
13'3'' x 17'3'' |
|
Main Level |
Bedroom |
|
|
13'7'' x 13'0'' |
|
Main Level |
Living Room |
|
|
13'8'' x 20'3'' |
|
Main Level |
Dining Room |
|
|
13'8'' x 14'0'' |
|
Main Level |
Dinette |
|
|
12'6'' x 12'6'' |
|
Main Level |
Kitchen |
|
|
12'6'' x 24'1'' |
https://www.realtor.ca/real-estate/27387463/5101-mount-nemo-crescent-burlington


















































