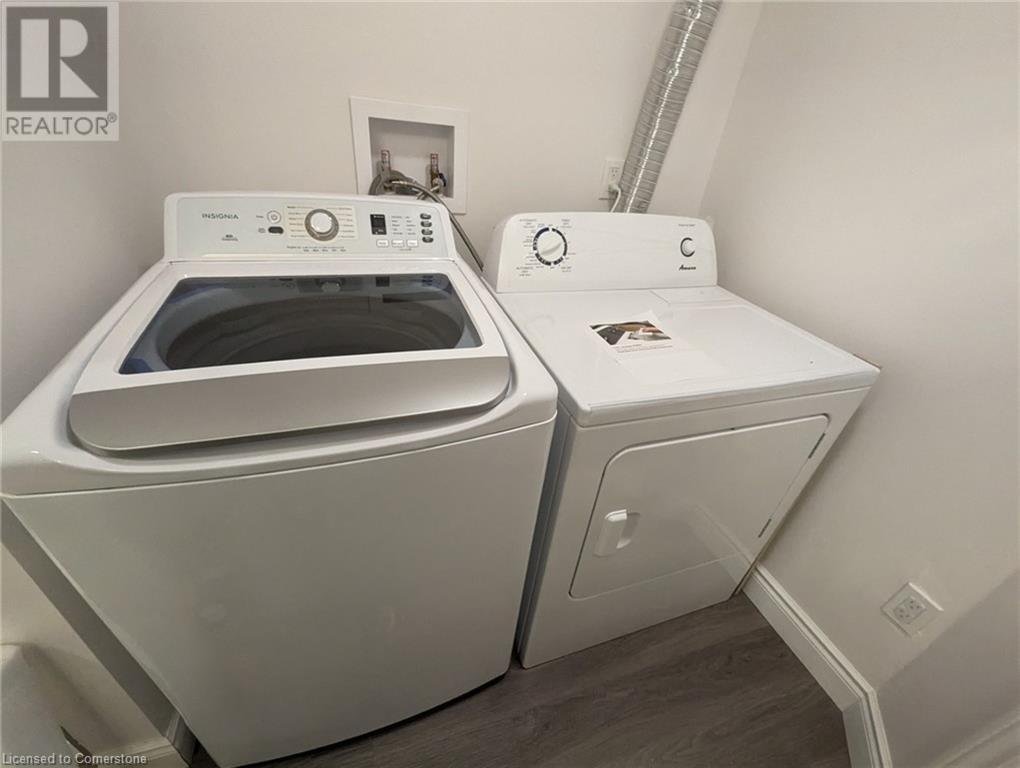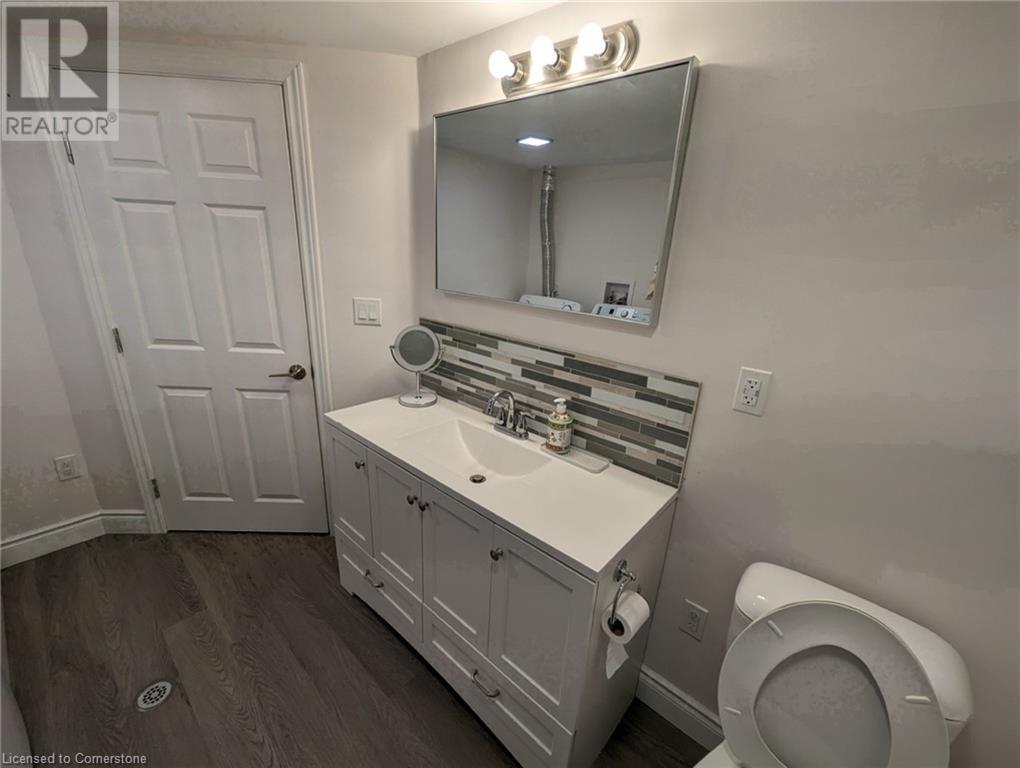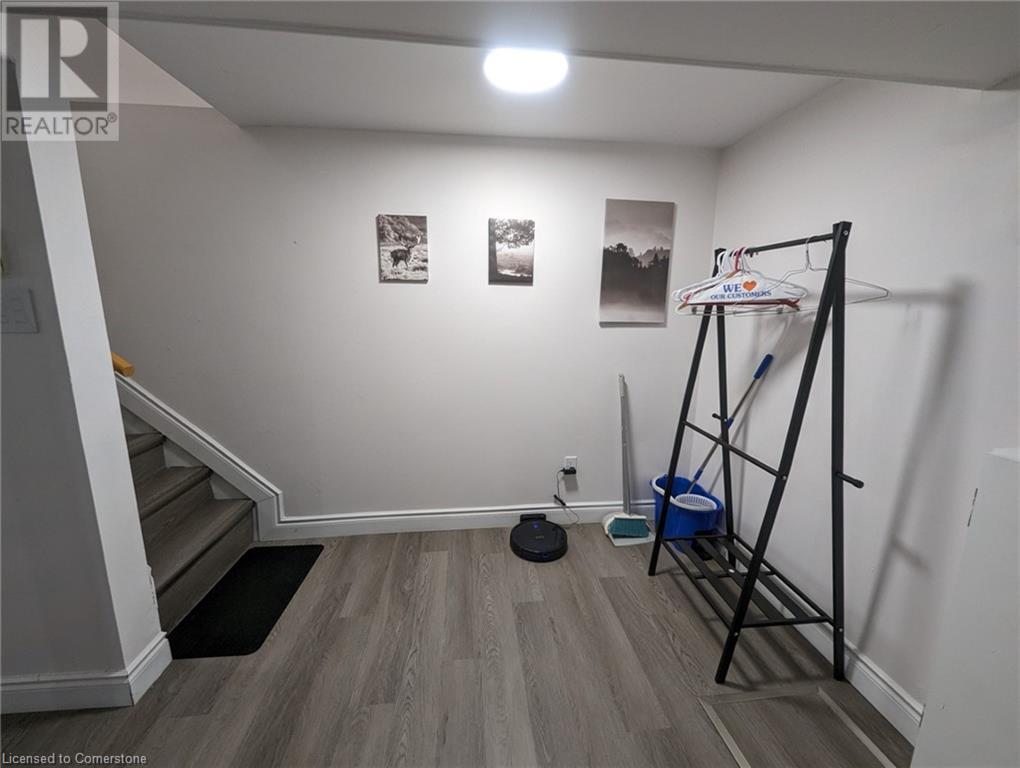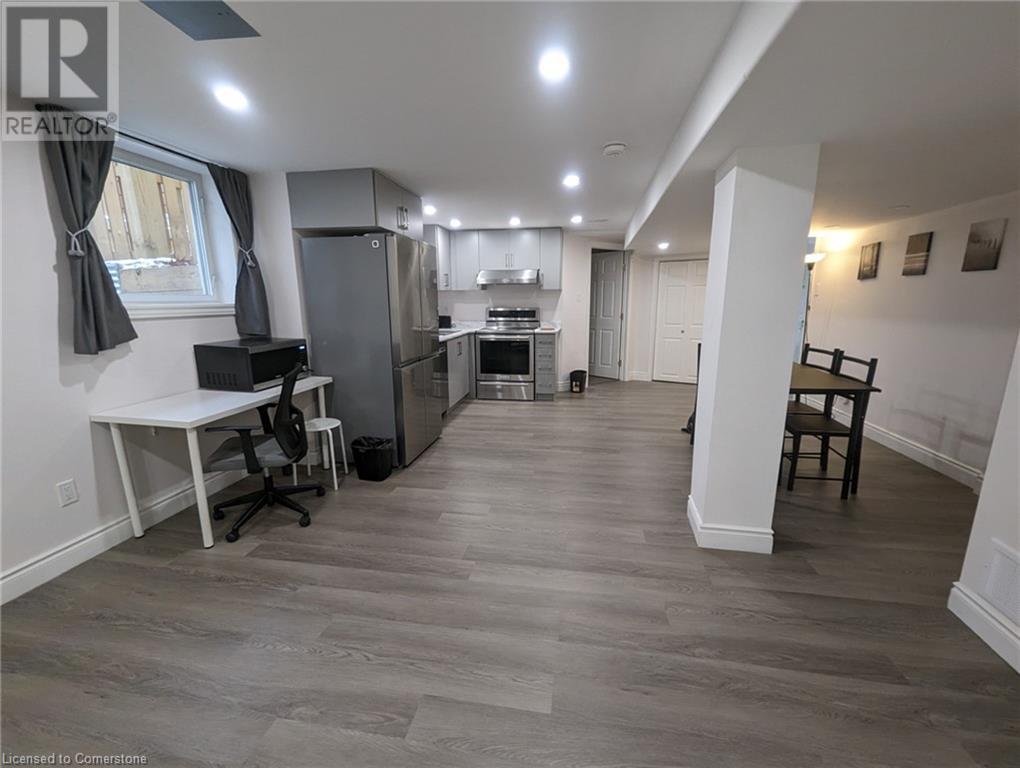1 Bedroom
1 Bathroom
1766 sqft
Bungalow
Central Air Conditioning
Forced Air
$1,650 Monthly
Insurance
Don't miss this one, Lower unit with separate entrance, Many updates include new kitchen, floor, electrical panel, plumbing, painting, on demand water heater 2020, furnace and A/C 2020, drive way ashphalt+Stone(2023), garage door, eavestroughs, and fascia. Front porch and fully fenced back yard both new. Close to the Conservation Area, universities, Bus Station, 8 mins bus direct to UW,YMCA GYMS, Library, Walking distance to schools, public transit and shopping .Furnished with two beds included with new memory form mattresses, new appliance, dining sets. Lower unit tenants will share 45% utilities with upper level. One parking spot. (id:59646)
Property Details
|
MLS® Number
|
40730148 |
|
Property Type
|
Single Family |
|
Amenities Near By
|
Schools, Shopping |
|
Community Features
|
Quiet Area, School Bus |
|
Features
|
Sump Pump |
|
Parking Space Total
|
3 |
Building
|
Bathroom Total
|
1 |
|
Bedrooms Below Ground
|
1 |
|
Bedrooms Total
|
1 |
|
Appliances
|
Dishwasher, Dryer, Refrigerator, Stove, Water Softener, Washer |
|
Architectural Style
|
Bungalow |
|
Basement Development
|
Finished |
|
Basement Type
|
Full (finished) |
|
Construction Style Attachment
|
Detached |
|
Cooling Type
|
Central Air Conditioning |
|
Exterior Finish
|
Brick, Vinyl Siding |
|
Heating Fuel
|
Natural Gas |
|
Heating Type
|
Forced Air |
|
Stories Total
|
1 |
|
Size Interior
|
1766 Sqft |
|
Type
|
House |
|
Utility Water
|
Municipal Water |
Parking
Land
|
Acreage
|
No |
|
Land Amenities
|
Schools, Shopping |
|
Sewer
|
Municipal Sewage System |
|
Size Depth
|
157 Ft |
|
Size Frontage
|
40 Ft |
|
Size Total Text
|
Under 1/2 Acre |
|
Zoning Description
|
R2 |
Rooms
| Level |
Type |
Length |
Width |
Dimensions |
|
Basement |
3pc Bathroom |
|
|
10'7'' x 7'11'' |
|
Basement |
Kitchen |
|
|
16'7'' x 38'7'' |
|
Basement |
Bedroom |
|
|
10'4'' x 17'6'' |
https://www.realtor.ca/real-estate/28334337/510-oakridge-place-unit-lower-unit-waterloo






















