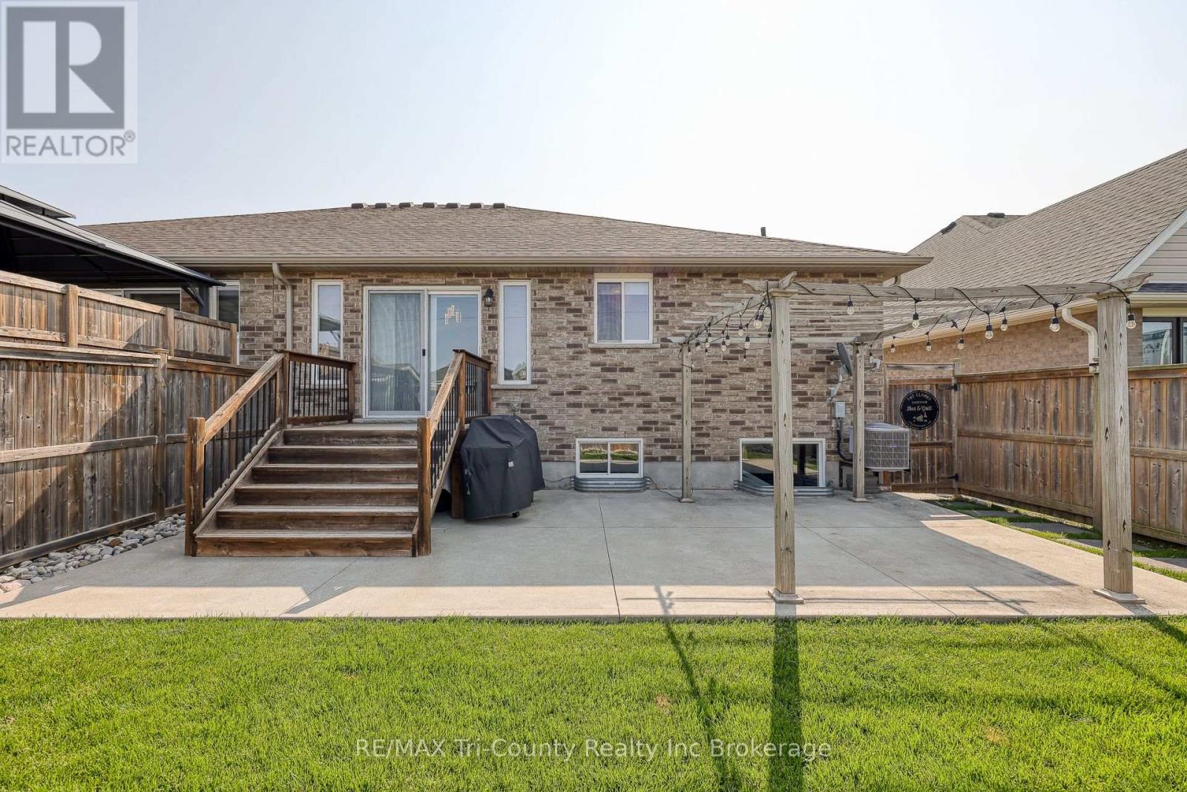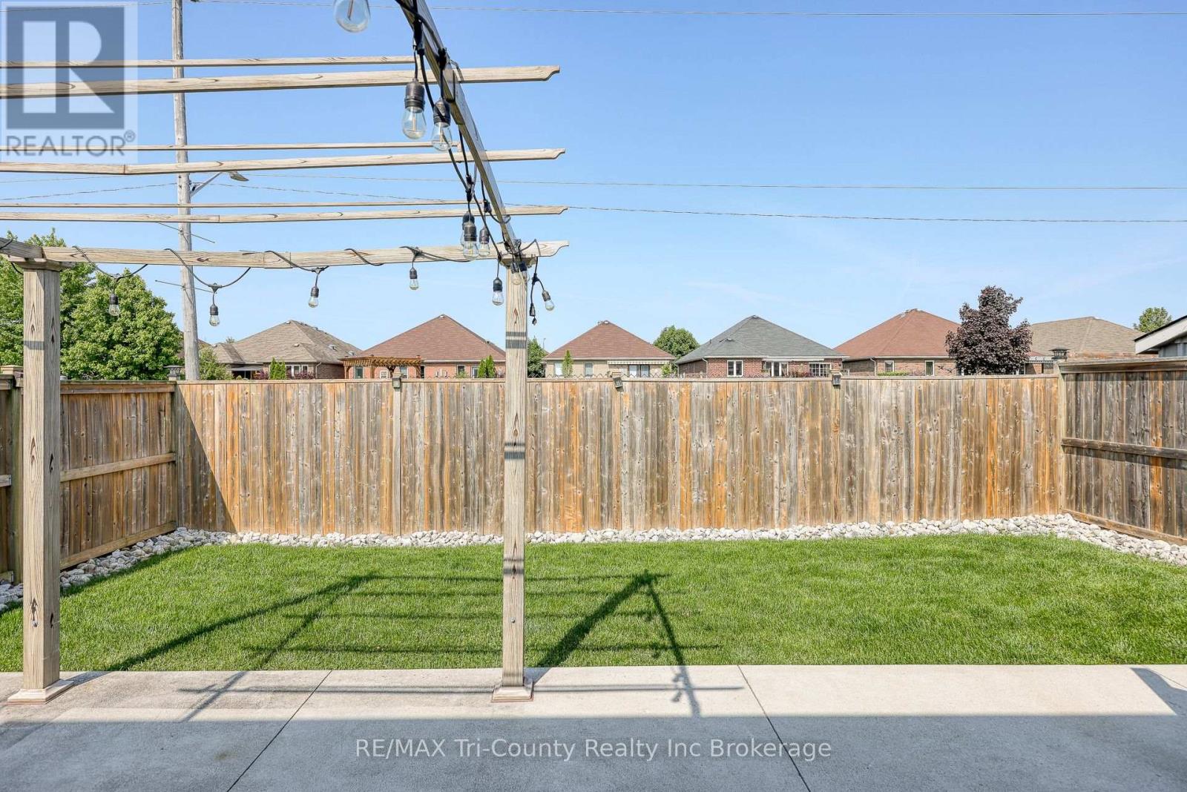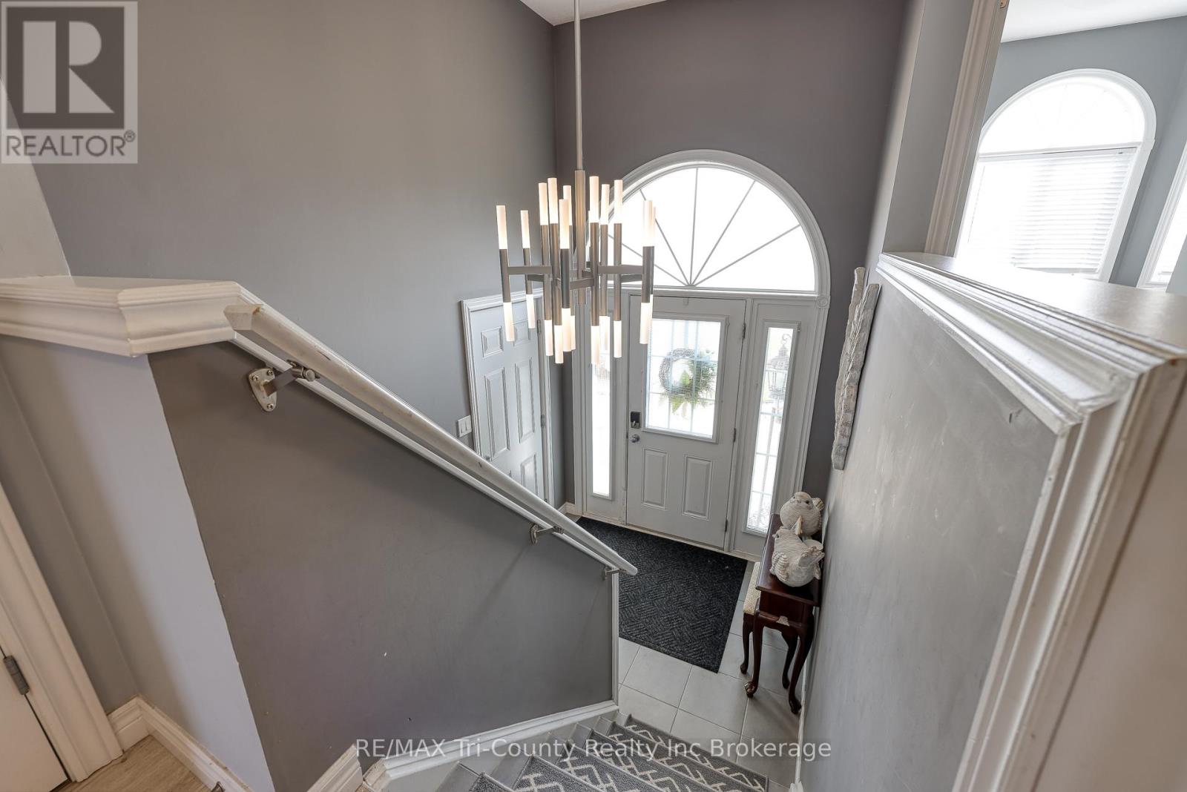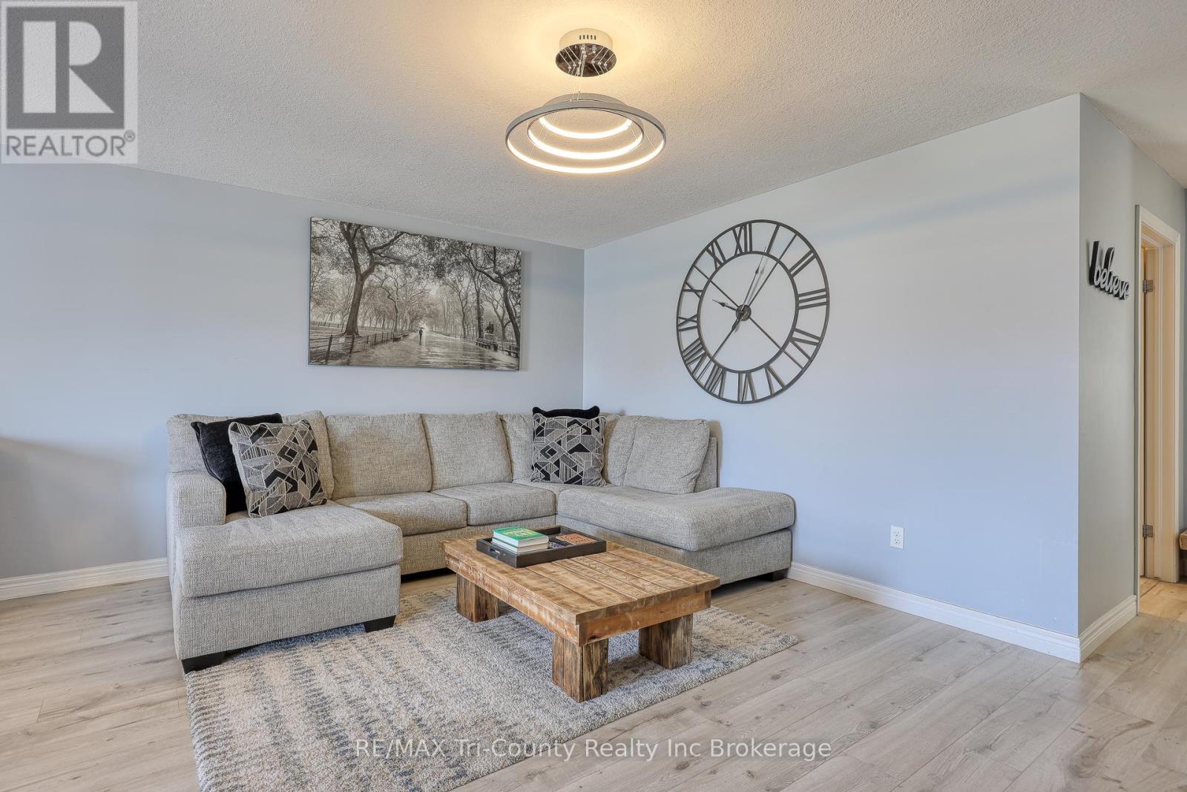2 Bedroom
2 Bathroom
1100 - 1500 sqft
Central Air Conditioning
Forced Air
$609,000
Short walk to Westfield public school! This 2 bedroom brick semi has been well cared for and is move in ready. The second level is your main living area. Here you will find a bright and spacious kitchen with patio doors right off the eating area to your backyard. This is convenient access when you want to bbq dinner. The backyard is fully fenced. There is a large poured concrete patio area for entertainment, or lots of grass to play games on. Also included on the main level is your family room, separate laundry room, 4 pc bath and 2 large bedrooms. The primary bedroom includes a walk in closet and 3 pc bathroom with walk in shower. Lower level is unfinished. There is plumbing to complete a bathroom, and large windows to add extra bedrooms. The basement is 1,113 sqft of potential ready to be finished in a design that fits your needs and wants. All appliances and water softener are owned and are included. There is gas and electric hookup up for dryer, current dryer is gas. (id:59646)
Property Details
|
MLS® Number
|
X12193581 |
|
Property Type
|
Single Family |
|
Community Name
|
Tillsonburg |
|
Amenities Near By
|
Schools |
|
Parking Space Total
|
3 |
|
Structure
|
Deck |
Building
|
Bathroom Total
|
2 |
|
Bedrooms Above Ground
|
2 |
|
Bedrooms Total
|
2 |
|
Appliances
|
Garage Door Opener Remote(s), Water Softener, Dishwasher, Dryer, Microwave, Stove, Washer, Refrigerator |
|
Basement Development
|
Unfinished |
|
Basement Type
|
N/a (unfinished) |
|
Construction Style Attachment
|
Attached |
|
Cooling Type
|
Central Air Conditioning |
|
Exterior Finish
|
Brick |
|
Foundation Type
|
Poured Concrete |
|
Heating Fuel
|
Natural Gas |
|
Heating Type
|
Forced Air |
|
Stories Total
|
2 |
|
Size Interior
|
1100 - 1500 Sqft |
|
Type
|
Row / Townhouse |
|
Utility Water
|
Municipal Water |
Parking
Land
|
Acreage
|
No |
|
Fence Type
|
Fenced Yard |
|
Land Amenities
|
Schools |
|
Sewer
|
Sanitary Sewer |
|
Size Depth
|
104 Ft |
|
Size Frontage
|
34 Ft ,2 In |
|
Size Irregular
|
34.2 X 104 Ft |
|
Size Total Text
|
34.2 X 104 Ft |
|
Zoning Description
|
R3-2 |
Rooms
| Level |
Type |
Length |
Width |
Dimensions |
|
Second Level |
Bathroom |
1.75 m |
2.58 m |
1.75 m x 2.58 m |
|
Second Level |
Bathroom |
1.96 m |
2.97 m |
1.96 m x 2.97 m |
|
Main Level |
Family Room |
5.19 m |
3.89 m |
5.19 m x 3.89 m |
|
Main Level |
Kitchen |
3.14 m |
2.99 m |
3.14 m x 2.99 m |
|
Main Level |
Dining Room |
3.49 m |
3.11 m |
3.49 m x 3.11 m |
|
Main Level |
Bedroom |
2.94 m |
4.1 m |
2.94 m x 4.1 m |
|
Main Level |
Primary Bedroom |
3.45 m |
4.6 m |
3.45 m x 4.6 m |
|
Main Level |
Laundry Room |
3.44 m |
1.67 m |
3.44 m x 1.67 m |
https://www.realtor.ca/real-estate/28410416/51-trailview-drive-tillsonburg-tillsonburg




































