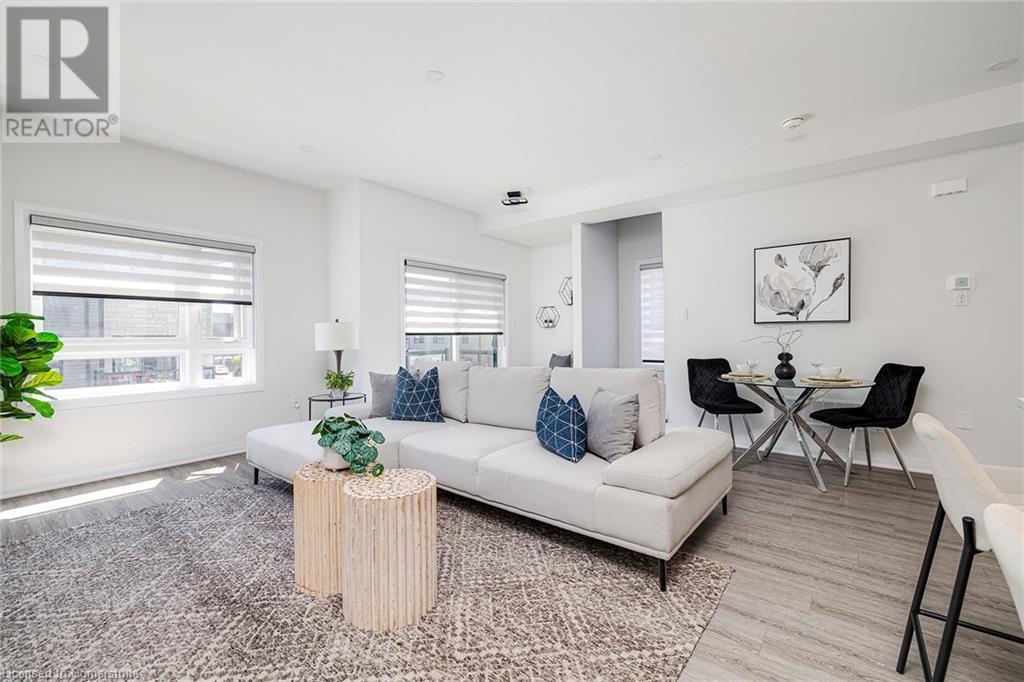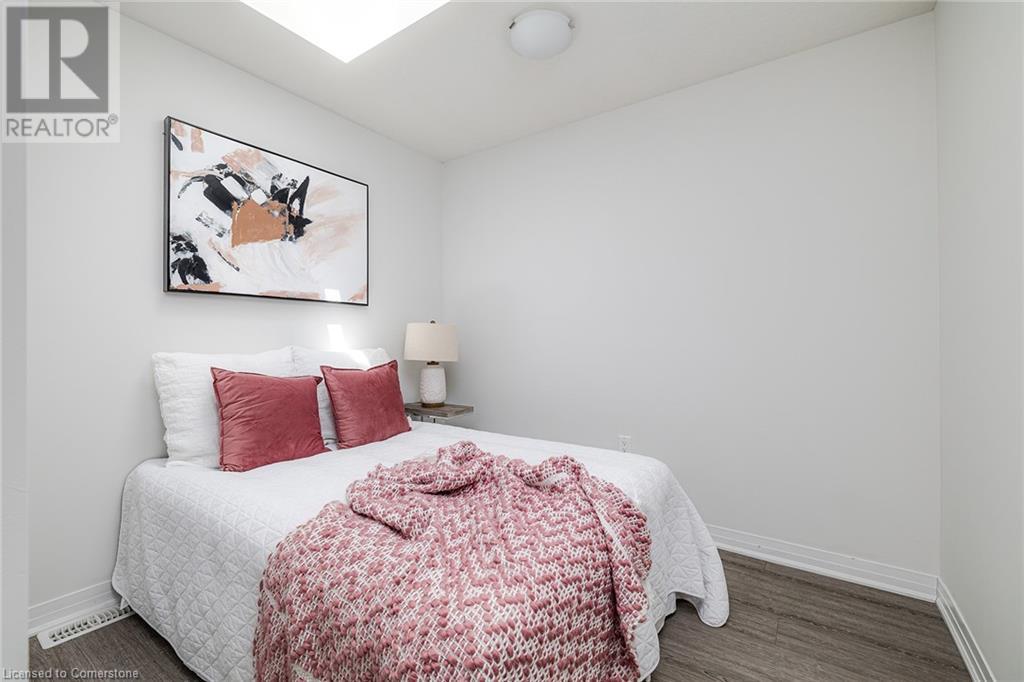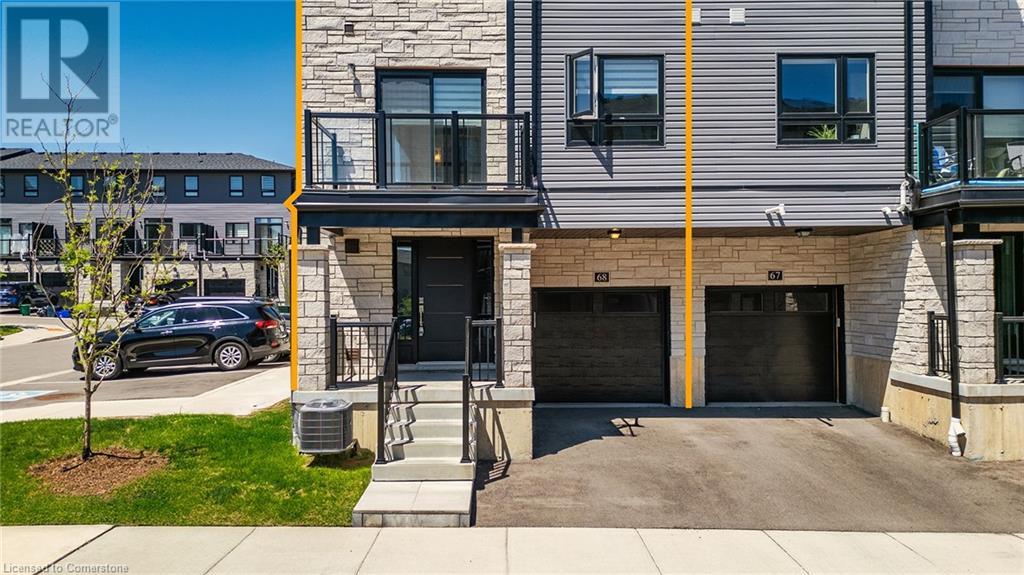3 Bedroom
3 Bathroom
1410 sqft
3 Level
Central Air Conditioning
Forced Air
$650,000
Welcome Home to Unit 68 at 51 Sparrow Avenue, Cambridge! Discover this gorgeous end unit Freehold Condo townhouse located in a popular, family-friendly neighbourhood in Cambridge. Offering approximately 1,400 sq ft of well-designed living space, this beautiful home blends comfort, style, and functionality. The main floor features a practical layout with utility room, providing both convenience and versatility. Upstairs, the second level boasts 9-foot ceilings and a bright, open-concept living and dining area—perfect for entertaining. The stylish kitchen is an alluring feature, complete with quartz countertops, soft-close cabinetry, and a spacious island. You’ll find a 2-piece powder room nearby for added ease. The third floor offers two generously sized bedrooms, as well as a serene primary with an elegant 3-piece ensuite. A pristine 4-piece main bath and a convenient laundry area complete the upper level. Don’t miss your chance to make this your home—schedule your private showing today! (id:59646)
Property Details
|
MLS® Number
|
40730574 |
|
Property Type
|
Single Family |
|
Amenities Near By
|
Park, Schools, Shopping |
|
Community Features
|
Quiet Area |
|
Parking Space Total
|
2 |
Building
|
Bathroom Total
|
3 |
|
Bedrooms Above Ground
|
3 |
|
Bedrooms Total
|
3 |
|
Appliances
|
Dishwasher, Dryer, Refrigerator, Stove, Washer |
|
Architectural Style
|
3 Level |
|
Basement Type
|
None |
|
Constructed Date
|
2023 |
|
Construction Style Attachment
|
Attached |
|
Cooling Type
|
Central Air Conditioning |
|
Exterior Finish
|
Brick, Vinyl Siding |
|
Foundation Type
|
Poured Concrete |
|
Half Bath Total
|
1 |
|
Heating Fuel
|
Natural Gas |
|
Heating Type
|
Forced Air |
|
Stories Total
|
3 |
|
Size Interior
|
1410 Sqft |
|
Type
|
Row / Townhouse |
|
Utility Water
|
Municipal Water |
Parking
Land
|
Acreage
|
No |
|
Land Amenities
|
Park, Schools, Shopping |
|
Sewer
|
Municipal Sewage System |
|
Size Depth
|
39 Ft |
|
Size Frontage
|
22 Ft |
|
Size Total Text
|
Under 1/2 Acre |
|
Zoning Description
|
Rm3 S.4.1.340 |
Rooms
| Level |
Type |
Length |
Width |
Dimensions |
|
Second Level |
Living Room |
|
|
19'2'' x 16'1'' |
|
Second Level |
Kitchen |
|
|
16'9'' x 10'11'' |
|
Second Level |
2pc Bathroom |
|
|
Measurements not available |
|
Third Level |
Primary Bedroom |
|
|
9'9'' x 15'1'' |
|
Third Level |
Bedroom |
|
|
9'0'' x 9'0'' |
|
Third Level |
Bedroom |
|
|
9'11'' x 8'11'' |
|
Third Level |
4pc Bathroom |
|
|
Measurements not available |
|
Third Level |
3pc Bathroom |
|
|
Measurements not available |
|
Main Level |
Utility Room |
|
|
6'3'' x 5'4'' |
https://www.realtor.ca/real-estate/28348351/51-sparrow-avenue-unit-68-cambridge





























