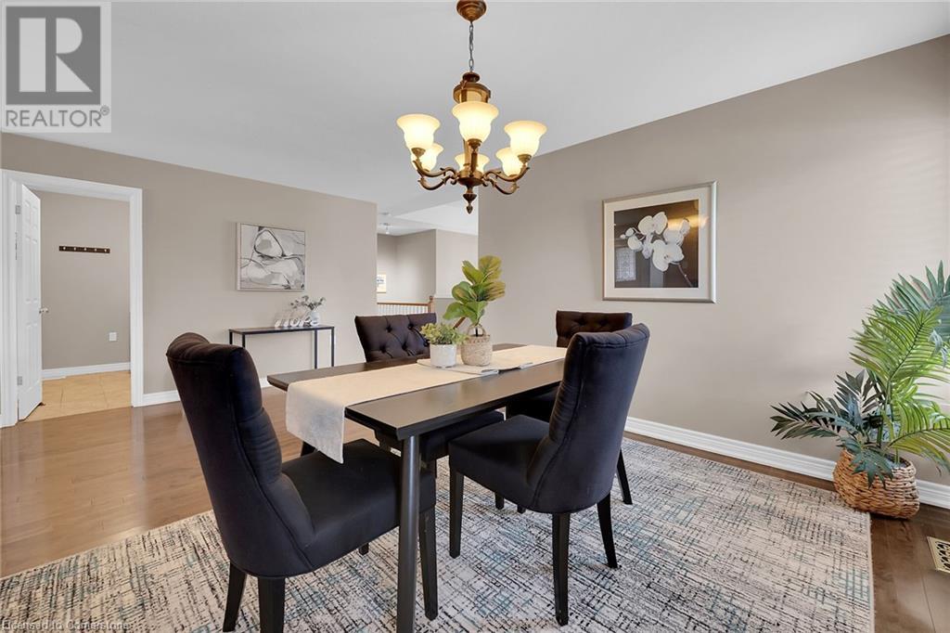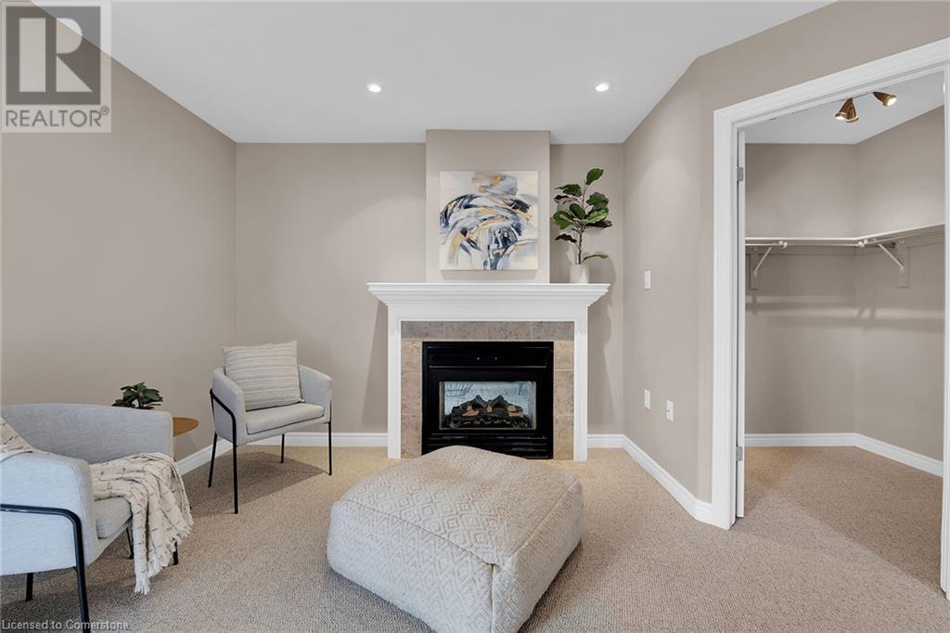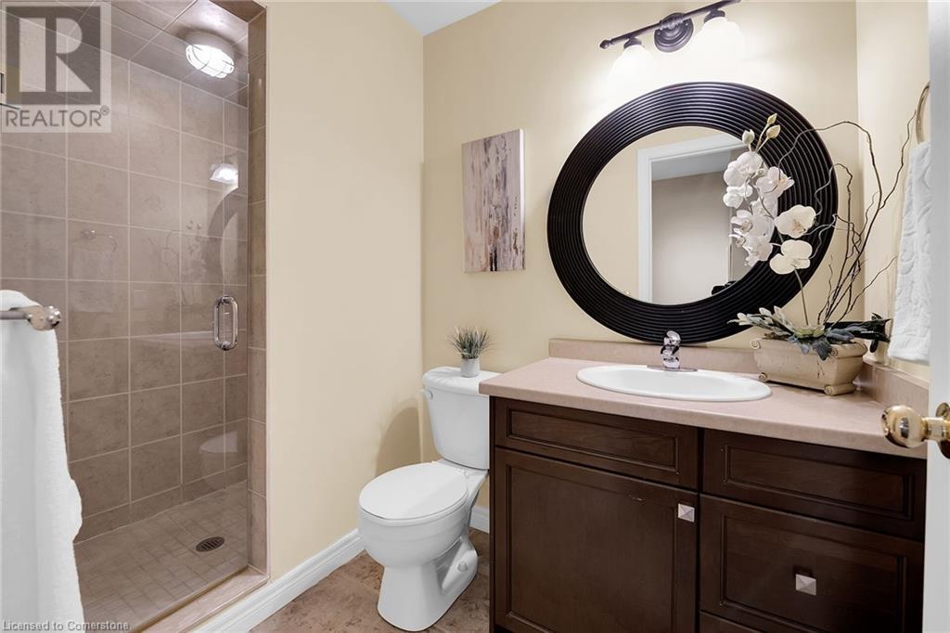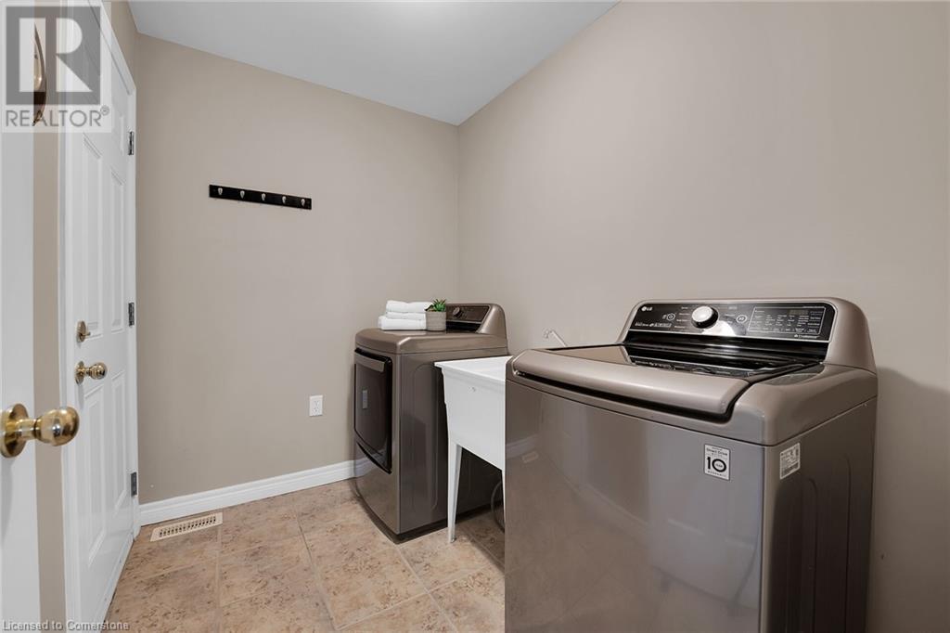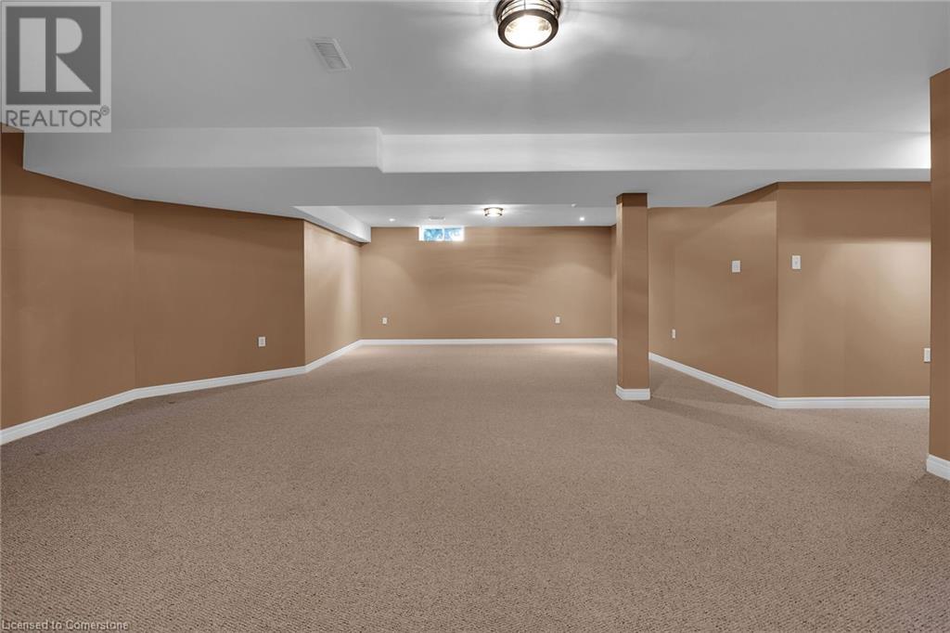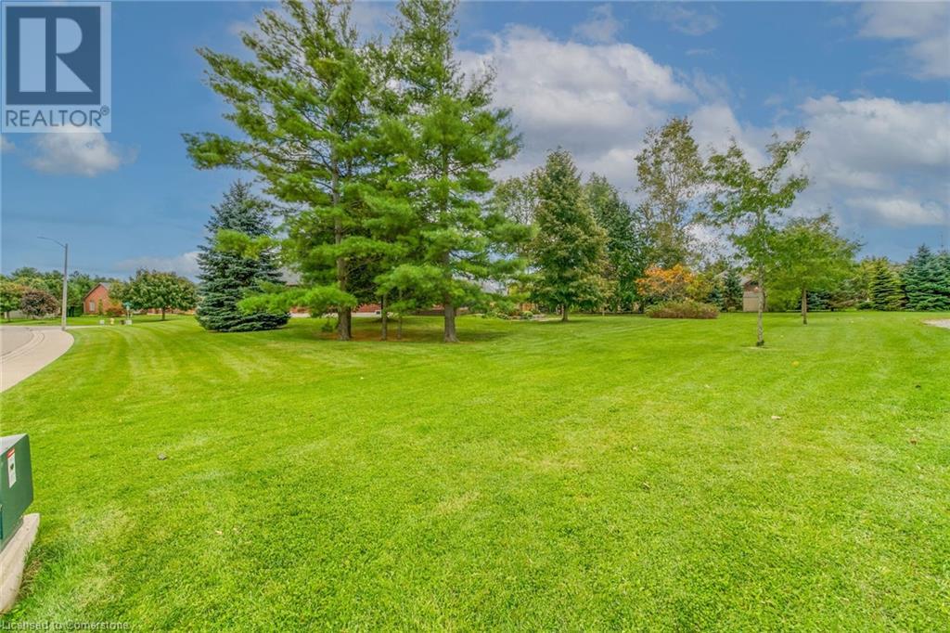4 Bedroom
3 Bathroom
2003 sqft
Bungalow
Fireplace
Central Air Conditioning
Forced Air
Landscaped
$899,900
Beautifully appointed all brick bungalow located in Port Dover’s prestigious southeast quadrant surrounded by upscale homes/properties - walking distance to sought after Black Creek. Offers close proximity to Dover’s popular amenities that include live theatre, eclectic downtown shops/eateries, live music in the park, links-style golf course, marina & famous beach-front. Positioned majestically on gorgeous 132.19’ x 131.23’ (0.40 ac) lushly landscaped, premium lot, this 2005 built original owner home enjoys desired open back & side yard green space enhanced with towering pines & hardwoods. Introduces 2003sf of sophisticated living space, 2003sf finished basement level & 599sf “true” double car garage. Inviting 140sf covered front porch provides entry to grand foyer accessing open concept family room features gas fireplace segues to impressive kitchen sporting rich dark contrast cabinetry, granite countertops, designer breakfast island with sink, stainless steel appliances & dinette incs patio door walk-out to 408sf private rear entertainment deck & 280sf paver stone patio. Design continues with lavish primary bedroom showcasing gas fireplace, walk-in closet, patio door deck walk-out & personal 4pc jacuzzi en-suite, roomy guest bedroom, 3rd bedroom/possible office, 2pc main bath (sufficient area for tub/shower) & convenient main floor laundry room incs direct garage entry. Gleaming hardwood flooring & dramatic tray ceilings compliments neutral décor with classic flair. Huge family gatherings can be accommodated in ultra-spacious 740sf lower level family/rec room - completed with large 4th bedroom, 3pc bath & roomy utility/storage room ensuring all basement square footage is utilized. Notable extras inc - California Shutter through-out, gas furnace, AC, all appliances, armour stone accents, paved double driveway & so much more. Elegant, Stylish one floor living - redefined! (id:59646)
Property Details
|
MLS® Number
|
40658085 |
|
Property Type
|
Single Family |
|
Amenities Near By
|
Beach, Golf Nearby, Marina, Park |
|
Equipment Type
|
Water Heater |
|
Features
|
Conservation/green Belt, Sump Pump |
|
Parking Space Total
|
4 |
|
Rental Equipment Type
|
Water Heater |
Building
|
Bathroom Total
|
3 |
|
Bedrooms Above Ground
|
3 |
|
Bedrooms Below Ground
|
1 |
|
Bedrooms Total
|
4 |
|
Appliances
|
Dishwasher, Dryer, Refrigerator, Stove, Washer, Window Coverings |
|
Architectural Style
|
Bungalow |
|
Basement Development
|
Finished |
|
Basement Type
|
Full (finished) |
|
Constructed Date
|
2005 |
|
Construction Style Attachment
|
Detached |
|
Cooling Type
|
Central Air Conditioning |
|
Exterior Finish
|
Brick |
|
Fireplace Present
|
Yes |
|
Fireplace Total
|
1 |
|
Foundation Type
|
Poured Concrete |
|
Half Bath Total
|
1 |
|
Heating Fuel
|
Natural Gas |
|
Heating Type
|
Forced Air |
|
Stories Total
|
1 |
|
Size Interior
|
2003 Sqft |
|
Type
|
House |
|
Utility Water
|
Municipal Water |
Parking
Land
|
Access Type
|
Road Access, Highway Access |
|
Acreage
|
No |
|
Land Amenities
|
Beach, Golf Nearby, Marina, Park |
|
Landscape Features
|
Landscaped |
|
Sewer
|
Municipal Sewage System |
|
Size Depth
|
131 Ft |
|
Size Frontage
|
132 Ft |
|
Size Irregular
|
0.4 |
|
Size Total
|
0.4 Ac|under 1/2 Acre |
|
Size Total Text
|
0.4 Ac|under 1/2 Acre |
|
Zoning Description
|
R1 |
Rooms
| Level |
Type |
Length |
Width |
Dimensions |
|
Basement |
2pc Bathroom |
|
|
6'8'' x 6'3'' |
|
Basement |
Storage |
|
|
14'1'' x 3'3'' |
|
Basement |
Utility Room |
|
|
7'9'' x 8'2'' |
|
Basement |
Family Room |
|
|
19'6'' x 39'6'' |
|
Basement |
Bedroom |
|
|
14'3'' x 12'8'' |
|
Main Level |
Foyer |
|
|
6'5'' x 10'3'' |
|
Main Level |
Family Room |
|
|
13'0'' x 24'2'' |
|
Main Level |
Dining Room |
|
|
18'3'' x 12'2'' |
|
Main Level |
Kitchen |
|
|
13'6'' x 9'0'' |
|
Main Level |
Dinette |
|
|
9'0'' x 9'3'' |
|
Main Level |
3pc Bathroom |
|
|
8'8'' x 5'0'' |
|
Main Level |
Bedroom |
|
|
10'1'' x 12'5'' |
|
Main Level |
Bedroom |
|
|
11'2'' x 13'6'' |
|
Main Level |
Laundry Room |
|
|
8'1'' x 6'0'' |
|
Main Level |
4pc Bathroom |
|
|
9'5'' x 8'5'' |
|
Main Level |
Primary Bedroom |
|
|
16'5'' x 18'0'' |
https://www.realtor.ca/real-estate/27527234/51-sea-breeze-drive-port-dover










