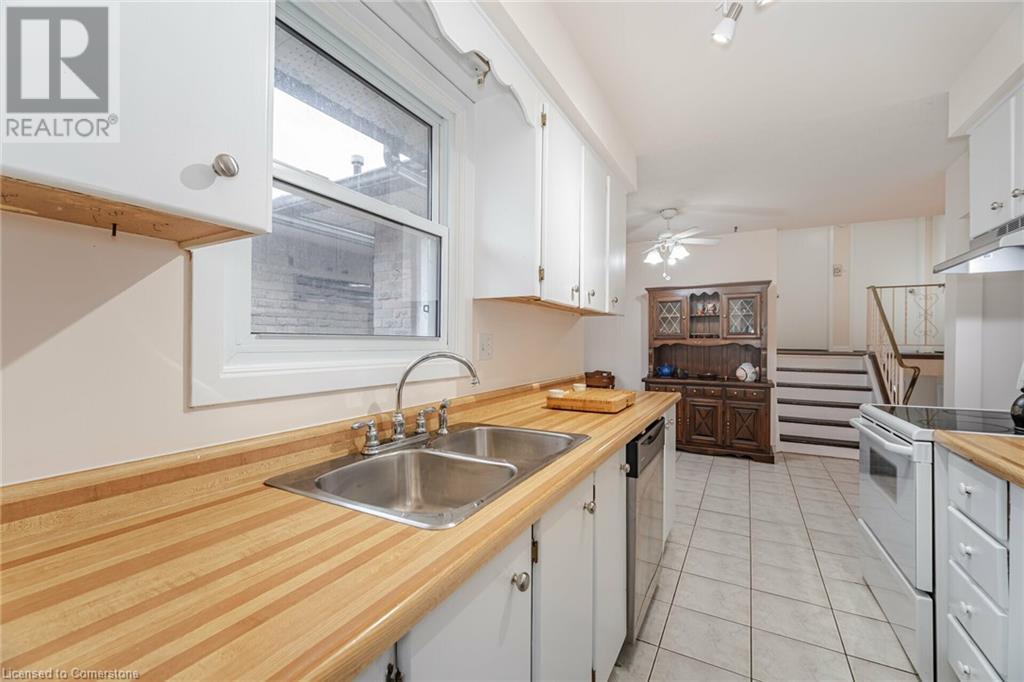3 Bedroom
3 Bathroom
2416 sqft
Fireplace
On Ground Pool
Central Air Conditioning
Forced Air
$699,000
Welcome to this detached 4-level back split on a quiet court in a family-friendly neighbourhood. This home offers a spacious layout perfect for comfortable living, The main level Living and dining flooded with natural light, Kitchen and breakfast room with access out to the BBQ area. The home features 3 bedrooms, 3 washrooms, mid level family room and an office, lower level games room and sitting area, a laundry room as well as a workshop and lots of storage. Private backyard with an on-ground pool, shed and plenty of room for a garden. Recent upgrades include a new roof, furnace, heat pump, front door and window, and newer pool liner and pump. Close to public transit, parks, schools, shopping, and recreational facilities. (id:59646)
Property Details
|
MLS® Number
|
40678584 |
|
Property Type
|
Single Family |
|
Amenities Near By
|
Place Of Worship, Public Transit, Schools, Shopping |
|
Communication Type
|
High Speed Internet |
|
Equipment Type
|
Water Heater |
|
Features
|
Cul-de-sac, Southern Exposure |
|
Parking Space Total
|
3 |
|
Pool Type
|
On Ground Pool |
|
Rental Equipment Type
|
Water Heater |
Building
|
Bathroom Total
|
3 |
|
Bedrooms Above Ground
|
3 |
|
Bedrooms Total
|
3 |
|
Appliances
|
Dishwasher, Dryer, Refrigerator, Stove, Washer, Hood Fan |
|
Basement Development
|
Partially Finished |
|
Basement Type
|
Full (partially Finished) |
|
Constructed Date
|
1979 |
|
Construction Style Attachment
|
Detached |
|
Cooling Type
|
Central Air Conditioning |
|
Exterior Finish
|
Brick |
|
Fire Protection
|
Smoke Detectors |
|
Fireplace Fuel
|
Wood |
|
Fireplace Present
|
Yes |
|
Fireplace Total
|
1 |
|
Fireplace Type
|
Other - See Remarks |
|
Fixture
|
Ceiling Fans |
|
Half Bath Total
|
1 |
|
Heating Type
|
Forced Air |
|
Size Interior
|
2416 Sqft |
|
Type
|
House |
|
Utility Water
|
Municipal Water |
Land
|
Access Type
|
Road Access |
|
Acreage
|
No |
|
Land Amenities
|
Place Of Worship, Public Transit, Schools, Shopping |
|
Sewer
|
Municipal Sewage System |
|
Size Depth
|
154 Ft |
|
Size Frontage
|
30 Ft |
|
Size Total Text
|
Under 1/2 Acre |
|
Zoning Description
|
D/s-581 |
Rooms
| Level |
Type |
Length |
Width |
Dimensions |
|
Second Level |
3pc Bathroom |
|
|
7'10'' x 7'0'' |
|
Second Level |
Bedroom |
|
|
8'9'' x 9'5'' |
|
Second Level |
Bedroom |
|
|
12'4'' x 9'8'' |
|
Second Level |
Primary Bedroom |
|
|
11'11'' x 11'6'' |
|
Basement |
Workshop |
|
|
11'7'' x 11'4'' |
|
Basement |
Laundry Room |
|
|
11'3'' x 10'5'' |
|
Basement |
Games Room |
|
|
11'11'' x 8'2'' |
|
Lower Level |
Recreation Room |
|
|
12'3'' x 23'5'' |
|
Lower Level |
3pc Bathroom |
|
|
7'8'' x 7'6'' |
|
Lower Level |
Office |
|
|
8'6'' x 8'6'' |
|
Main Level |
2pc Bathroom |
|
|
7'10'' x 4'3'' |
|
Main Level |
Breakfast |
|
|
8'11'' x 8'6'' |
|
Main Level |
Kitchen |
|
|
7'2'' x 9'5'' |
|
Main Level |
Living Room/dining Room |
|
|
23'11'' x 11'6'' |
|
Main Level |
Foyer |
|
|
6'3'' x 5'0'' |
Utilities
https://www.realtor.ca/real-estate/27660772/51-monteagle-court-hamilton





















































