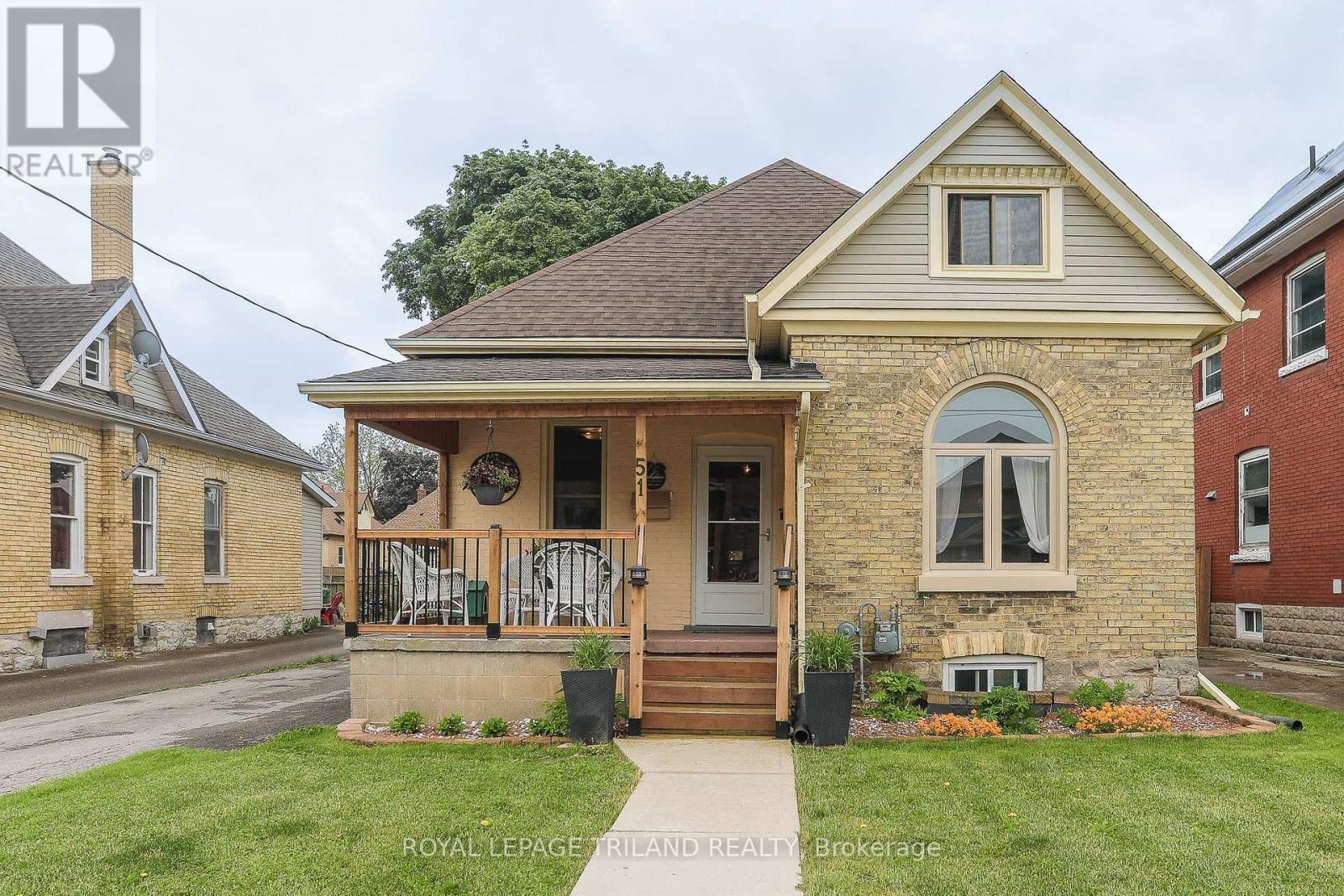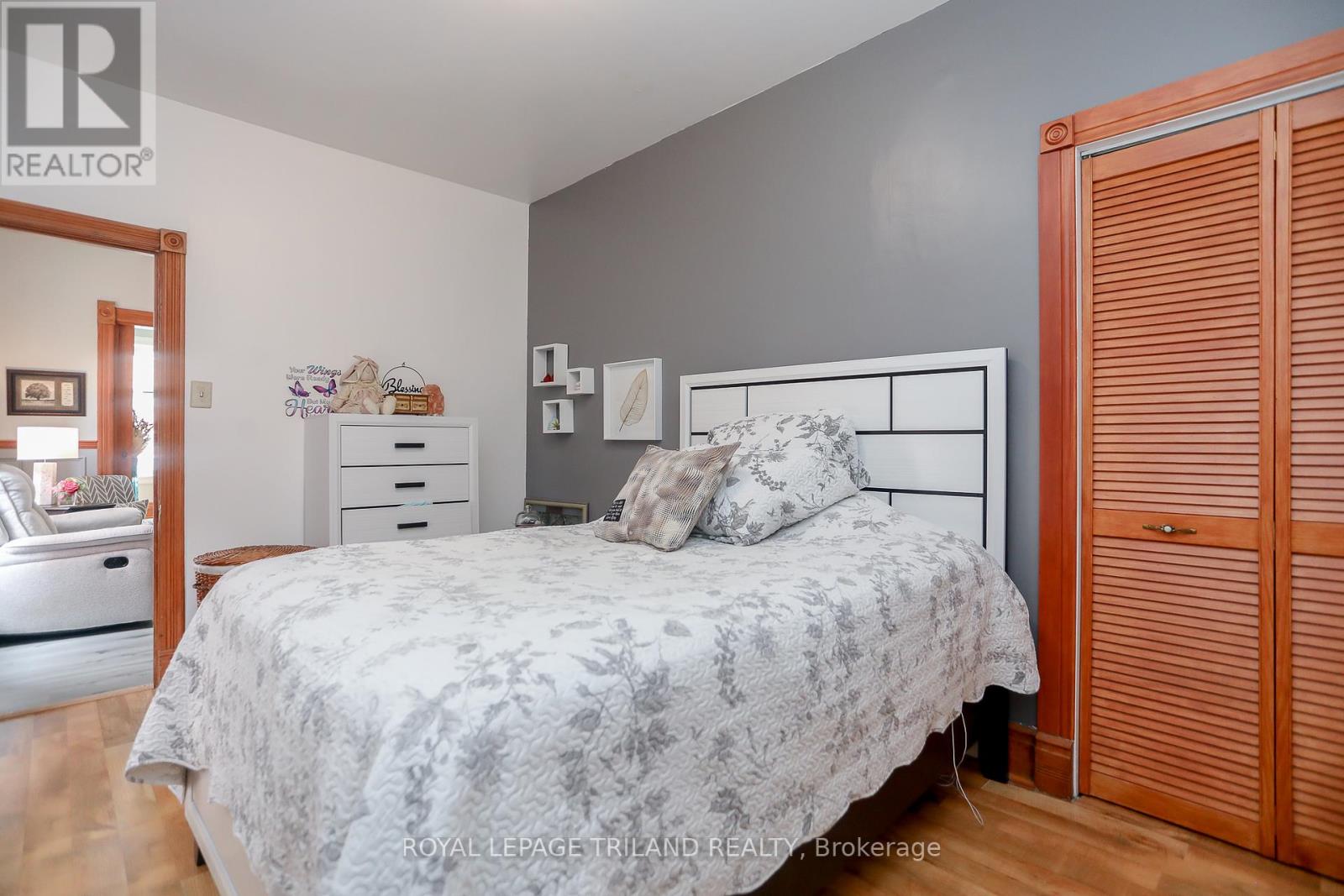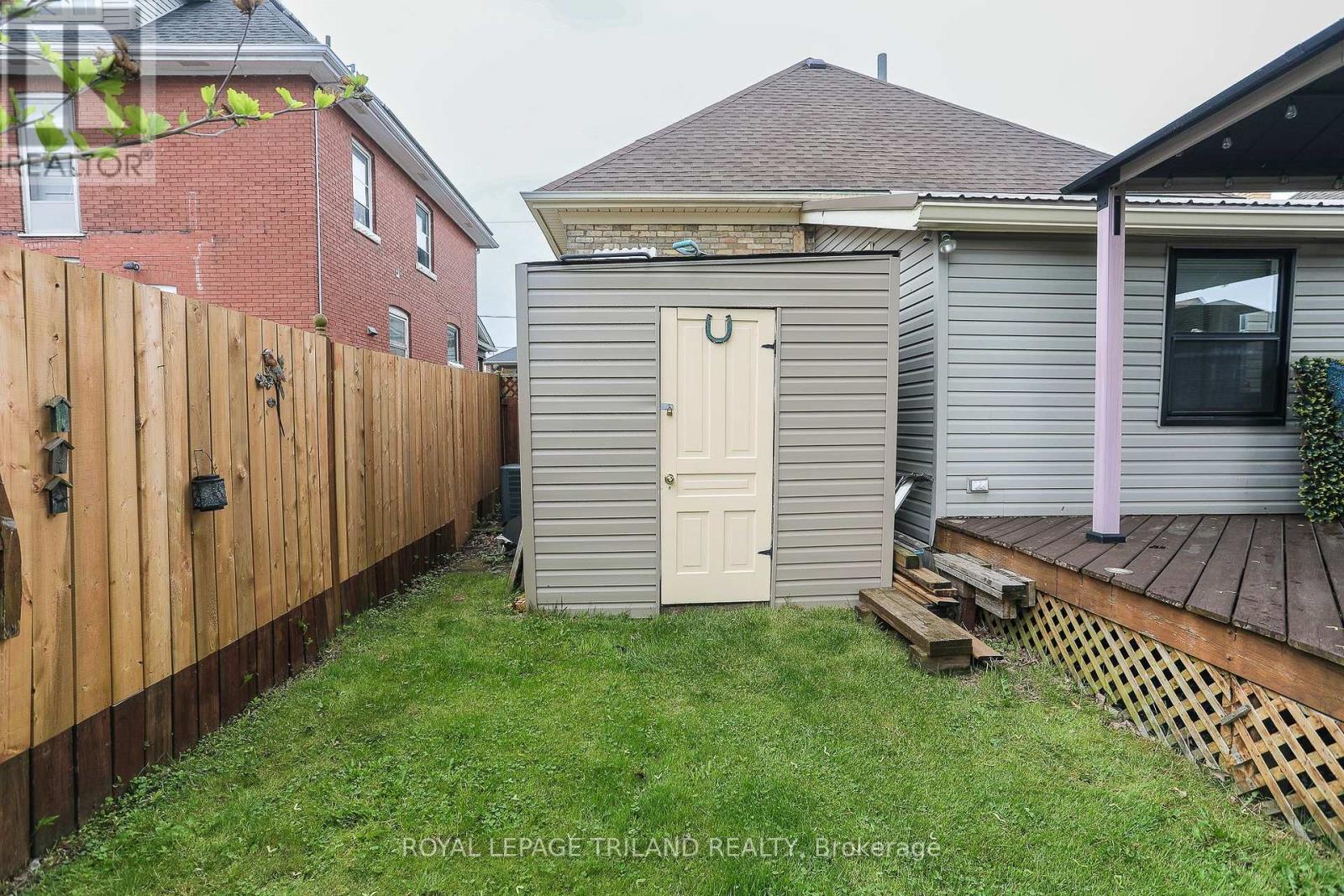3 Bedroom
1 Bathroom
1100 - 1500 sqft
Central Air Conditioning
Forced Air
$485,000
Vibrant Charm Meets Modern Comfort in the Tree Streets! Step into this beautifully updated 1.5-storey yellow brick gem, tucked away in one of the most sought-after neighbourhoods known for its tree-lined streets and timeless appeal. This 3-bedroom, 1-bathroom home strikes the perfect balance between character and convenience boasting high ceilings, rich wood trim, and a warm, welcoming vibe throughout. Lovingly maintained and thoughtfully upgraded over the past five years, enjoy peace of mind with a refreshed kitchen, updated bathroom, new furnace, air conditioning and upgraded doors. Whether you're sipping morning coffee on the porch or hosting weekend BBQs, the fully fenced backyard is your private oasis. The new gazebo with a cozy fire table sets the stage for year-round entertaining under the stars.This is more than just a house its a lifestyle. Come experience the perfect blend of classic beauty and modern ease! Check out all this home has to offer in the 360 virtual tour with floor plans then book a showing to see it all in person.. (id:59646)
Property Details
|
MLS® Number
|
X12185356 |
|
Property Type
|
Single Family |
|
Community Name
|
St. Thomas |
|
Community Features
|
School Bus |
|
Equipment Type
|
None |
|
Features
|
Level, Gazebo |
|
Parking Space Total
|
3 |
|
Rental Equipment Type
|
None |
|
Structure
|
Deck, Porch |
Building
|
Bathroom Total
|
1 |
|
Bedrooms Above Ground
|
3 |
|
Bedrooms Total
|
3 |
|
Age
|
100+ Years |
|
Appliances
|
Water Heater, Water Meter, Dishwasher, Dryer, Microwave, Range, Stove, Washer, Refrigerator |
|
Basement Development
|
Unfinished |
|
Basement Type
|
Full (unfinished) |
|
Construction Style Attachment
|
Detached |
|
Cooling Type
|
Central Air Conditioning |
|
Exterior Finish
|
Brick |
|
Foundation Type
|
Stone |
|
Heating Fuel
|
Natural Gas |
|
Heating Type
|
Forced Air |
|
Stories Total
|
2 |
|
Size Interior
|
1100 - 1500 Sqft |
|
Type
|
House |
|
Utility Water
|
Municipal Water |
Parking
Land
|
Acreage
|
No |
|
Sewer
|
Sanitary Sewer |
|
Size Depth
|
120 Ft |
|
Size Frontage
|
42 Ft ,6 In |
|
Size Irregular
|
42.5 X 120 Ft ; 49.60 Ft X122.77 Ft X49.59 Ft X122.57ft |
|
Size Total Text
|
42.5 X 120 Ft ; 49.60 Ft X122.77 Ft X49.59 Ft X122.57ft|under 1/2 Acre |
|
Zoning Description
|
R3 |
Rooms
| Level |
Type |
Length |
Width |
Dimensions |
|
Basement |
Laundry Room |
3.59 m |
4.27 m |
3.59 m x 4.27 m |
|
Basement |
Utility Room |
10.19 m |
6.13 m |
10.19 m x 6.13 m |
|
Main Level |
Living Room |
3.98 m |
4.79 m |
3.98 m x 4.79 m |
|
Main Level |
Dining Room |
3.51 m |
3.9 m |
3.51 m x 3.9 m |
|
Main Level |
Kitchen |
2.57 m |
3.59 m |
2.57 m x 3.59 m |
|
Main Level |
Primary Bedroom |
4.24 m |
2.9 m |
4.24 m x 2.9 m |
|
Main Level |
Bedroom 2 |
3.13 m |
2.53 m |
3.13 m x 2.53 m |
|
Main Level |
Bedroom 3 |
3.14 m |
2.52 m |
3.14 m x 2.52 m |
|
Main Level |
Den |
3.77 m |
3.48 m |
3.77 m x 3.48 m |
Utilities
|
Cable
|
Available |
|
Electricity
|
Installed |
|
Sewer
|
Installed |
https://www.realtor.ca/real-estate/28392953/51-locust-street-st-thomas-st-thomas











































