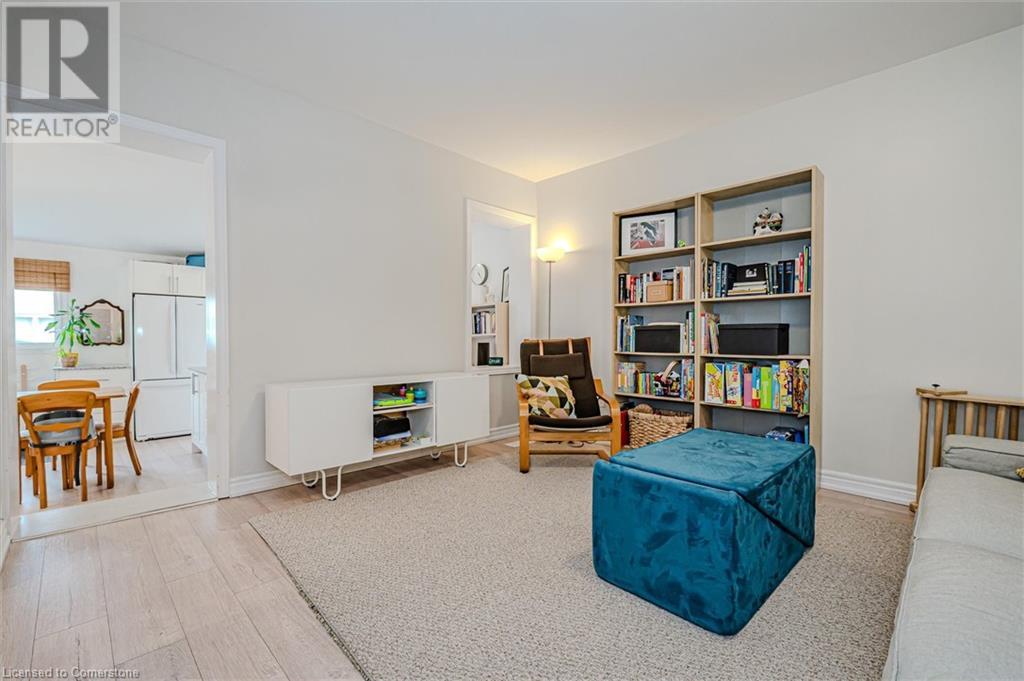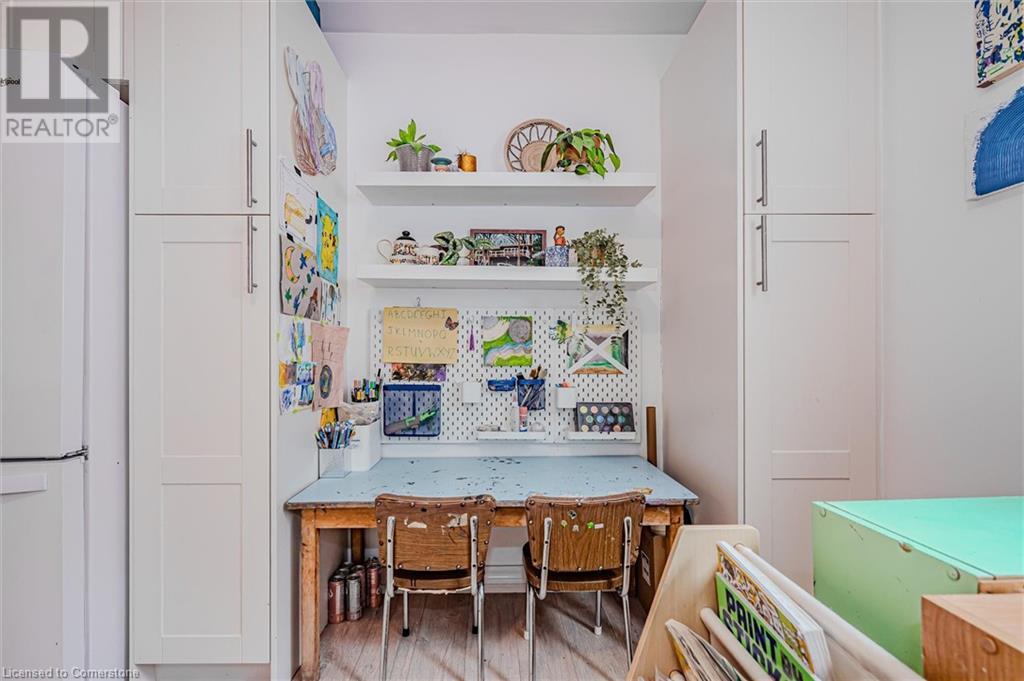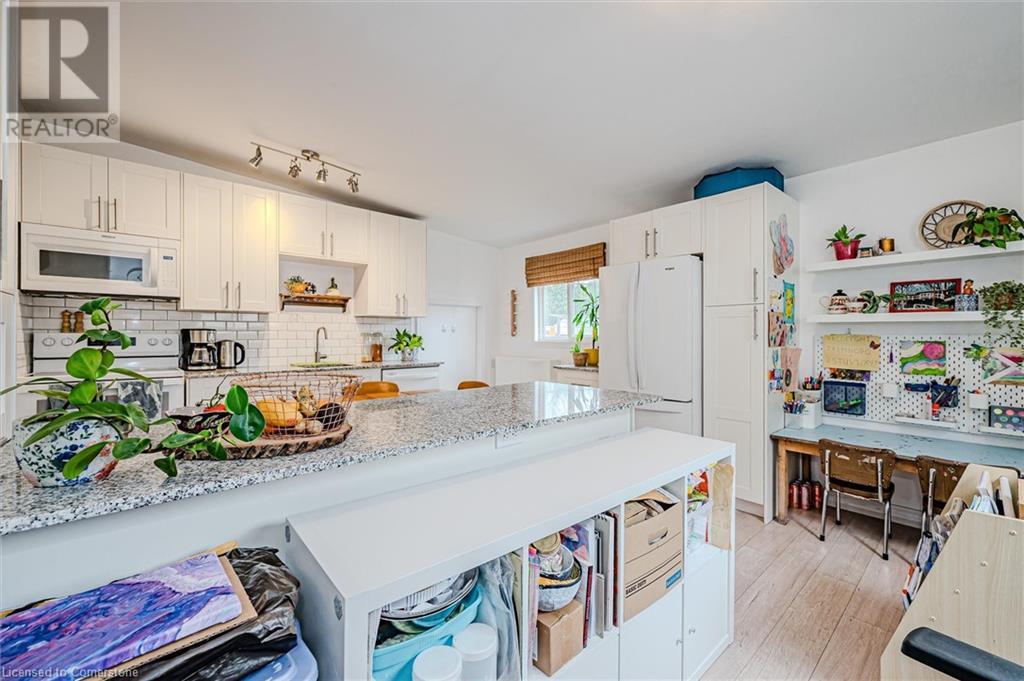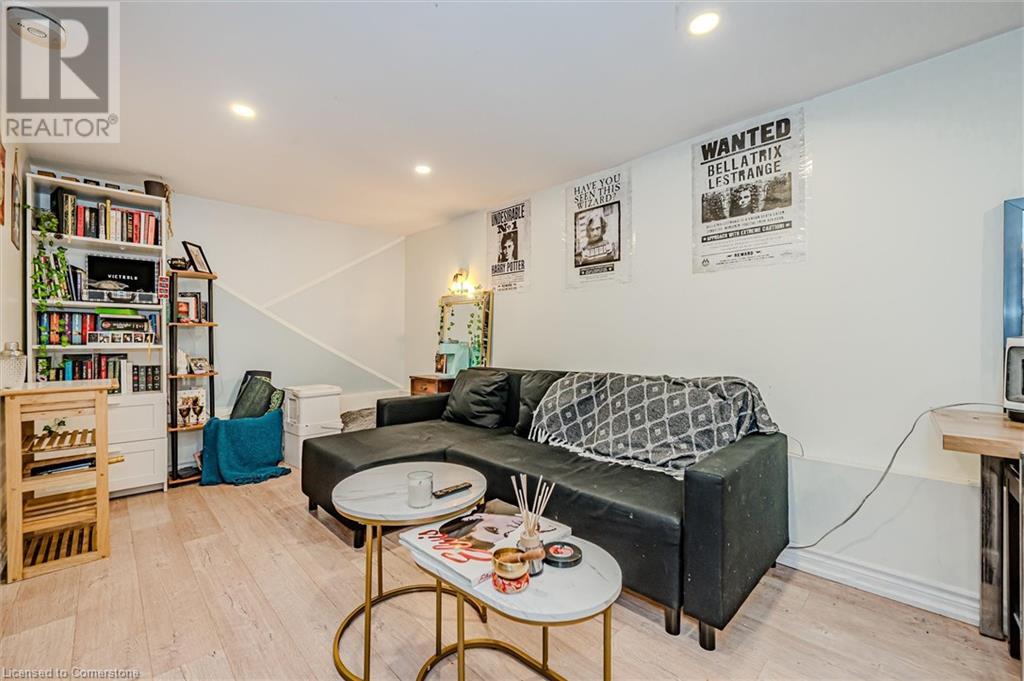4 Bedroom
2 Bathroom
938 sqft
Bungalow
Central Air Conditioning
Forced Air
$519,900
51 Fairview Avenue is a lovely 3+1 bedroom brick bungalow in the Crown Point West neighbourhood. Walk to the shops on Ottawa Street, or walk your dog in beautiful Gage Park. Close to Tim Horton's Field, Centre Mall, schools, and restaurants. The home was renovated in 2019 (2 kitchens, 2 bathrooms, new flooring throughout). Lots of natural light. Laundry on main level and in basement. Detached single car garage, rear parking and street parking. Fenced yard. Covered front porch. In-law suite with separate entrance. This property is great for investors, first time home owners, extended families, downsizers, or small families. (id:59646)
Property Details
|
MLS® Number
|
40709455 |
|
Property Type
|
Single Family |
|
Neigbourhood
|
The Delta |
|
Amenities Near By
|
Park, Place Of Worship, Public Transit, Schools |
|
Community Features
|
Community Centre |
|
Equipment Type
|
Water Heater |
|
Features
|
In-law Suite |
|
Parking Space Total
|
2 |
|
Rental Equipment Type
|
Water Heater |
Building
|
Bathroom Total
|
2 |
|
Bedrooms Above Ground
|
3 |
|
Bedrooms Below Ground
|
1 |
|
Bedrooms Total
|
4 |
|
Appliances
|
Window Coverings |
|
Architectural Style
|
Bungalow |
|
Basement Development
|
Finished |
|
Basement Type
|
Full (finished) |
|
Construction Style Attachment
|
Detached |
|
Cooling Type
|
Central Air Conditioning |
|
Exterior Finish
|
Brick |
|
Foundation Type
|
Block |
|
Heating Fuel
|
Natural Gas |
|
Heating Type
|
Forced Air |
|
Stories Total
|
1 |
|
Size Interior
|
938 Sqft |
|
Type
|
House |
|
Utility Water
|
Municipal Water |
Parking
Land
|
Acreage
|
No |
|
Land Amenities
|
Park, Place Of Worship, Public Transit, Schools |
|
Sewer
|
Municipal Sewage System |
|
Size Depth
|
100 Ft |
|
Size Frontage
|
25 Ft |
|
Size Total Text
|
Under 1/2 Acre |
|
Zoning Description
|
D |
Rooms
| Level |
Type |
Length |
Width |
Dimensions |
|
Basement |
Bedroom |
|
|
9'6'' x 8'0'' |
|
Basement |
3pc Bathroom |
|
|
Measurements not available |
|
Basement |
Recreation Room |
|
|
15'9'' x 10'8'' |
|
Basement |
Kitchen |
|
|
9'1'' x 9'7'' |
|
Main Level |
Laundry Room |
|
|
Measurements not available |
|
Main Level |
4pc Bathroom |
|
|
Measurements not available |
|
Main Level |
Kitchen |
|
|
17'2'' x 13'8'' |
|
Main Level |
Bedroom |
|
|
9'10'' x 8'2'' |
|
Main Level |
Bedroom |
|
|
9'11'' x 8'2'' |
|
Main Level |
Bedroom |
|
|
9'7'' x 7'11'' |
|
Main Level |
Living Room |
|
|
16'2'' x 11'9'' |
https://www.realtor.ca/real-estate/28379648/51-fairview-avenue-hamilton









































