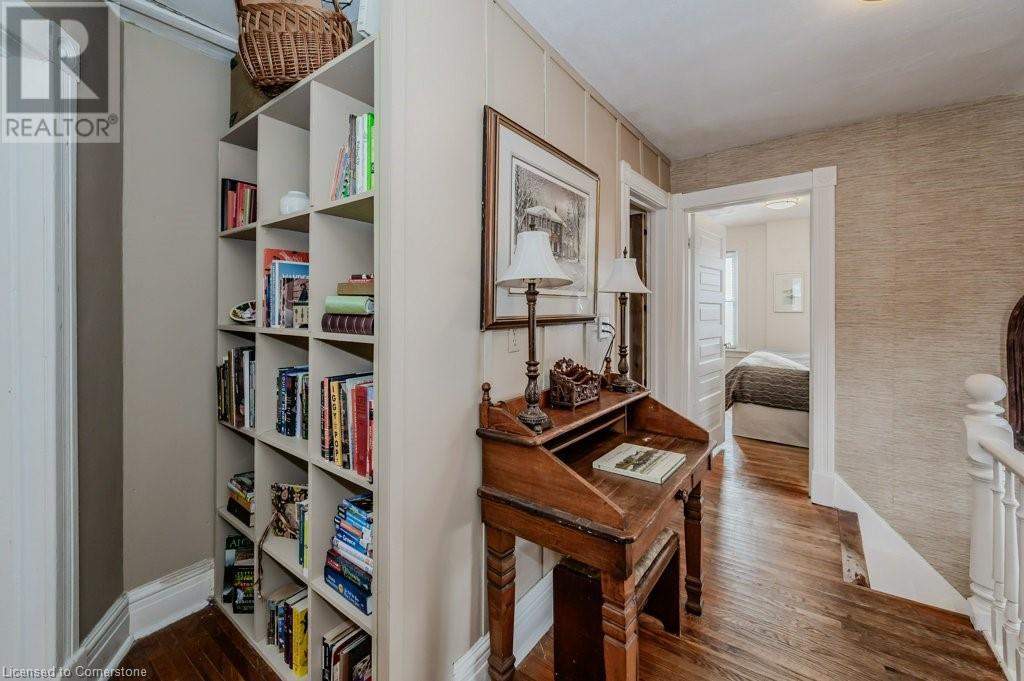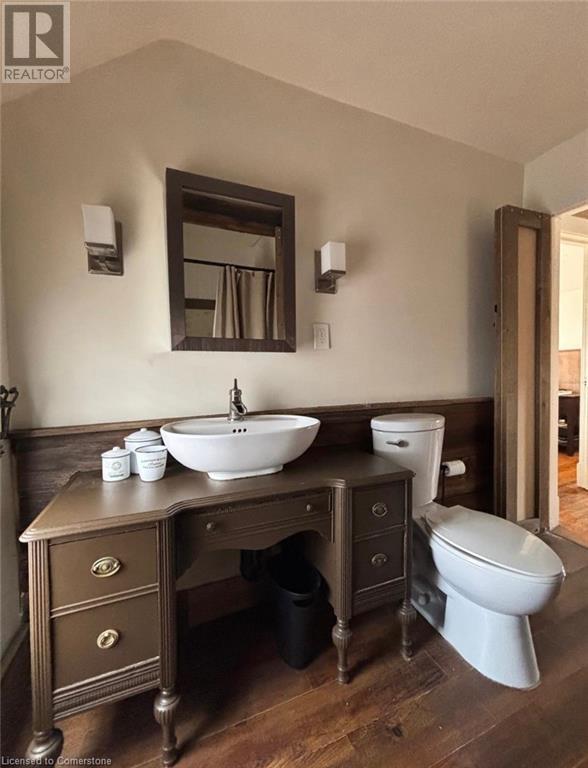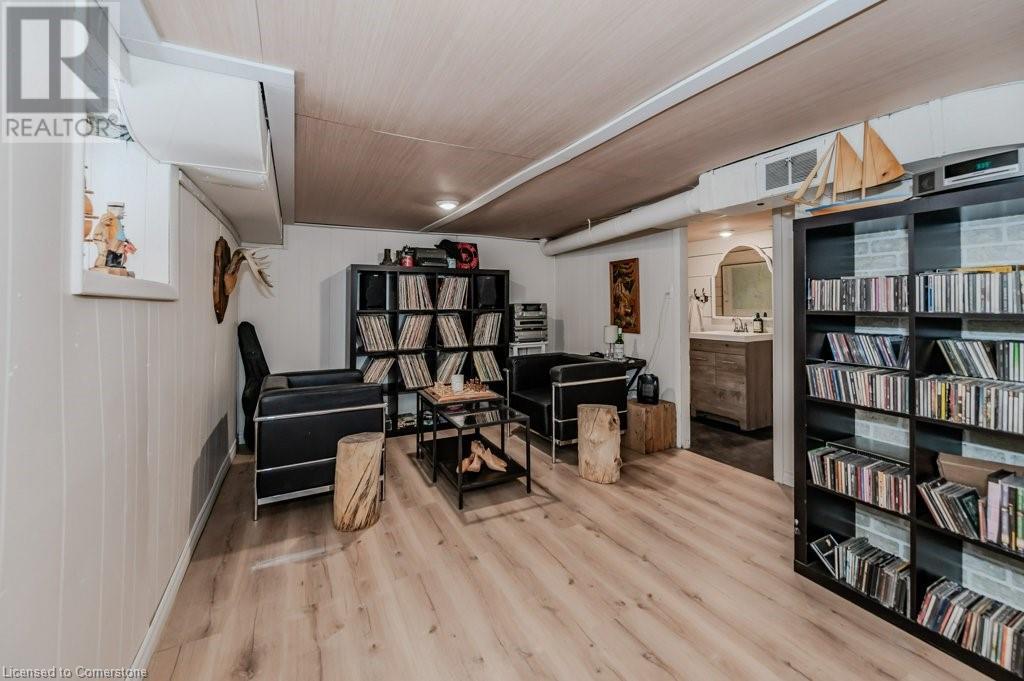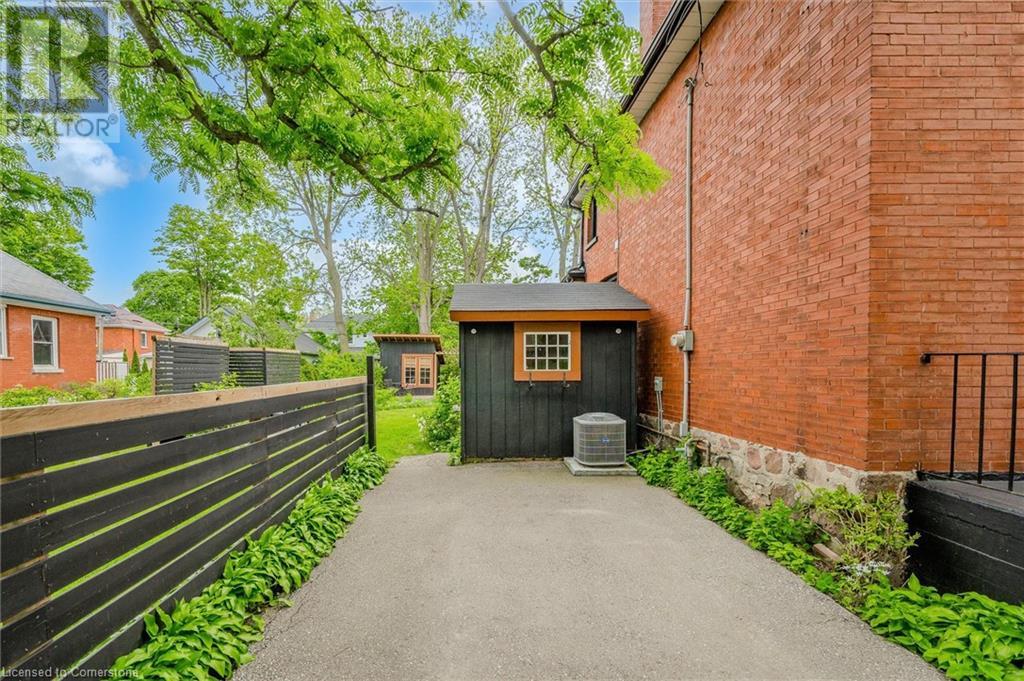51 Ball Avenue Cambridge, Ontario N1R 2A2
$659,500
Historic Charm Meets Modern Living in Old East Galt! Step into the heart of Old East Galt with this captivating century home! This stately red brick residence sits on a generous 61’x121’ lot, just a stroll from downtown Cambridge, the Hamilton Family Theatre, and the vibrant Gaslight District. Inside, discover timeless character: high ceilings, painted wood foyer floors, and original hardwood in the bright, pot-lit living and dining rooms. The updated kitchen seamlessly blends vintage charm with modern function, featuring a subway tile backsplash, upgraded counters, stainless steel appliances, and a cozy banquette – plus direct access to a large deck for effortless outdoor dining. Upstairs offers three inviting bedrooms with hardwood floors and an updated main bath, complete with a convenient stacked laundry nook. The finished basement adds valuable living space with a rec room, powder room, and workshop/utility area. Your private backyard oasis awaits! Mature trees, privacy screening, a lovely deck, and a large storage shed make this park-like space ideal for summertime entertaining. A charming seasonal Bunkie—currently used by the owners as a summer art studio—invites inspiration and creativity or offers a fun summer camp space for kids. This unique feature adds to the home’s undeniable charm and potential. Don't miss the opportunity to make this exceptional property your own! Call your agent today to arrange a visit. (id:59646)
Property Details
| MLS® Number | 40734198 |
| Property Type | Single Family |
| Neigbourhood | Galt |
| Amenities Near By | Place Of Worship, Playground, Public Transit, Schools, Shopping |
| Community Features | Quiet Area |
| Equipment Type | Rental Water Softener, Water Heater |
| Features | Paved Driveway |
| Parking Space Total | 2 |
| Rental Equipment Type | Rental Water Softener, Water Heater |
| Structure | Shed, Porch |
Building
| Bathroom Total | 2 |
| Bedrooms Above Ground | 3 |
| Bedrooms Total | 3 |
| Appliances | Dishwasher, Dryer, Refrigerator, Stove, Washer, Window Coverings |
| Architectural Style | 2 Level |
| Basement Development | Partially Finished |
| Basement Type | Partial (partially Finished) |
| Constructed Date | 1907 |
| Construction Style Attachment | Detached |
| Cooling Type | Central Air Conditioning |
| Exterior Finish | Brick |
| Foundation Type | Stone |
| Half Bath Total | 1 |
| Heating Fuel | Natural Gas |
| Heating Type | Forced Air |
| Stories Total | 2 |
| Size Interior | 1575 Sqft |
| Type | House |
| Utility Water | Municipal Water |
Land
| Acreage | No |
| Fence Type | Partially Fenced |
| Land Amenities | Place Of Worship, Playground, Public Transit, Schools, Shopping |
| Landscape Features | Landscaped |
| Sewer | Municipal Sewage System |
| Size Depth | 113 Ft |
| Size Frontage | 61 Ft |
| Size Irregular | 0.157 |
| Size Total | 0.157 Ac|under 1/2 Acre |
| Size Total Text | 0.157 Ac|under 1/2 Acre |
| Zoning Description | R5 |
Rooms
| Level | Type | Length | Width | Dimensions |
|---|---|---|---|---|
| Second Level | Bedroom | 10'7'' x 7'11'' | ||
| Second Level | Bedroom | 13'7'' x 8'11'' | ||
| Second Level | 4pc Bathroom | 7'7'' x 9'1'' | ||
| Second Level | Primary Bedroom | 11'3'' x 11'5'' | ||
| Basement | Storage | 10'9'' x 10'4'' | ||
| Basement | Utility Room | 16'9'' x 6'8'' | ||
| Basement | 2pc Bathroom | 8'8'' x 4'4'' | ||
| Basement | Recreation Room | 22'9'' x 10'4'' | ||
| Main Level | Breakfast | 11'4'' x 5'4'' | ||
| Main Level | Kitchen | 11'4'' x 11'5'' | ||
| Main Level | Dining Room | 11'9'' x 14'1'' | ||
| Main Level | Living Room | 11'0'' x 12'0'' | ||
| Main Level | Foyer | 13'10'' x 4'10'' |
https://www.realtor.ca/real-estate/28378325/51-ball-avenue-cambridge
Interested?
Contact us for more information




















































