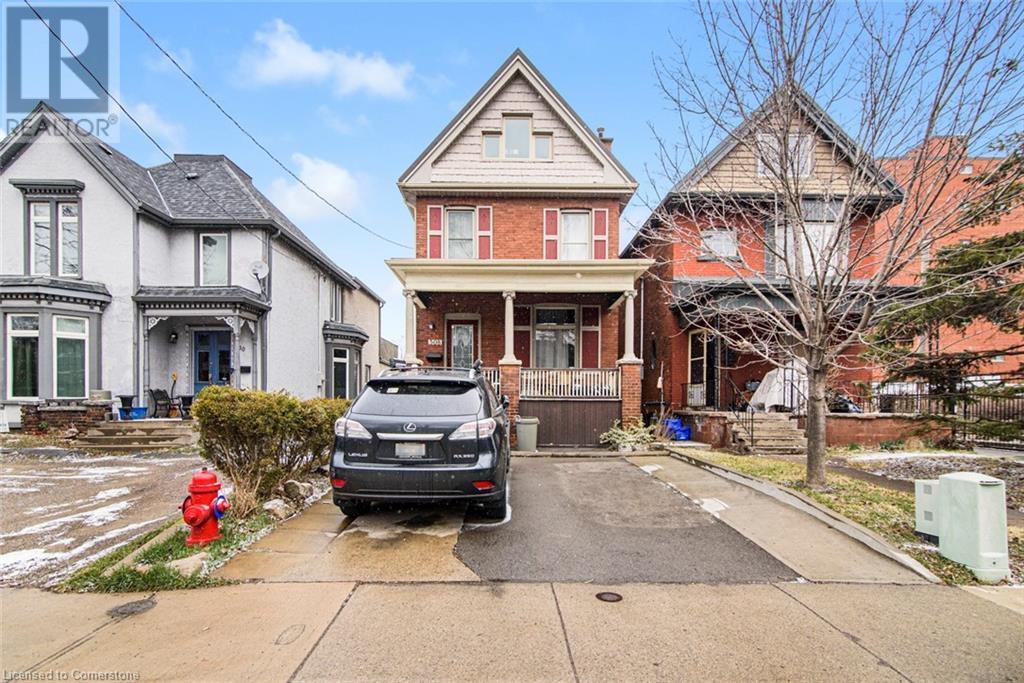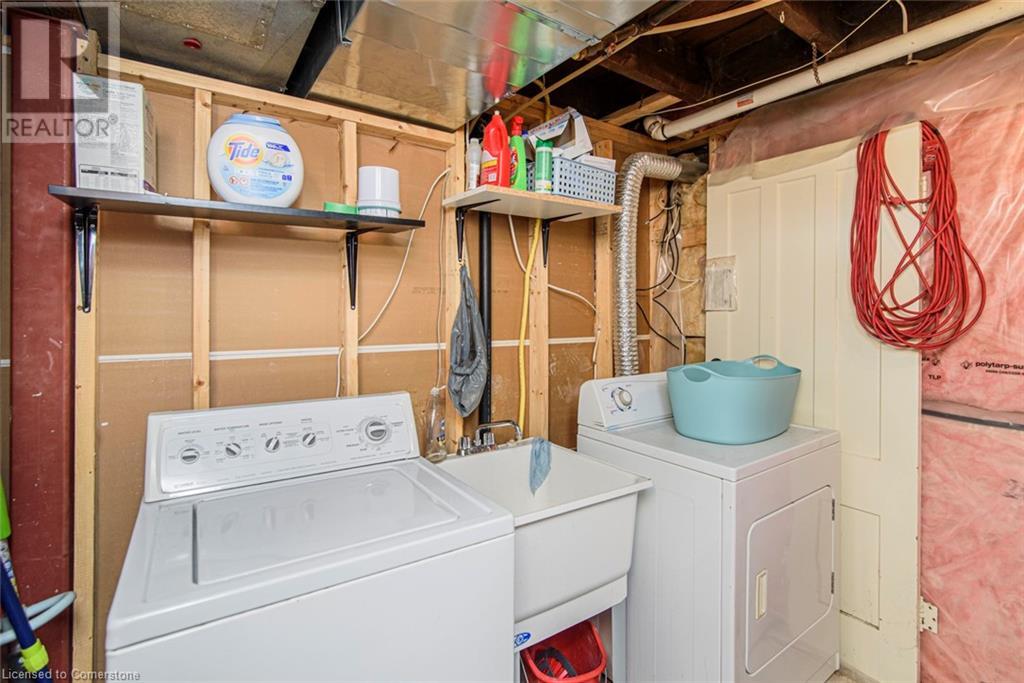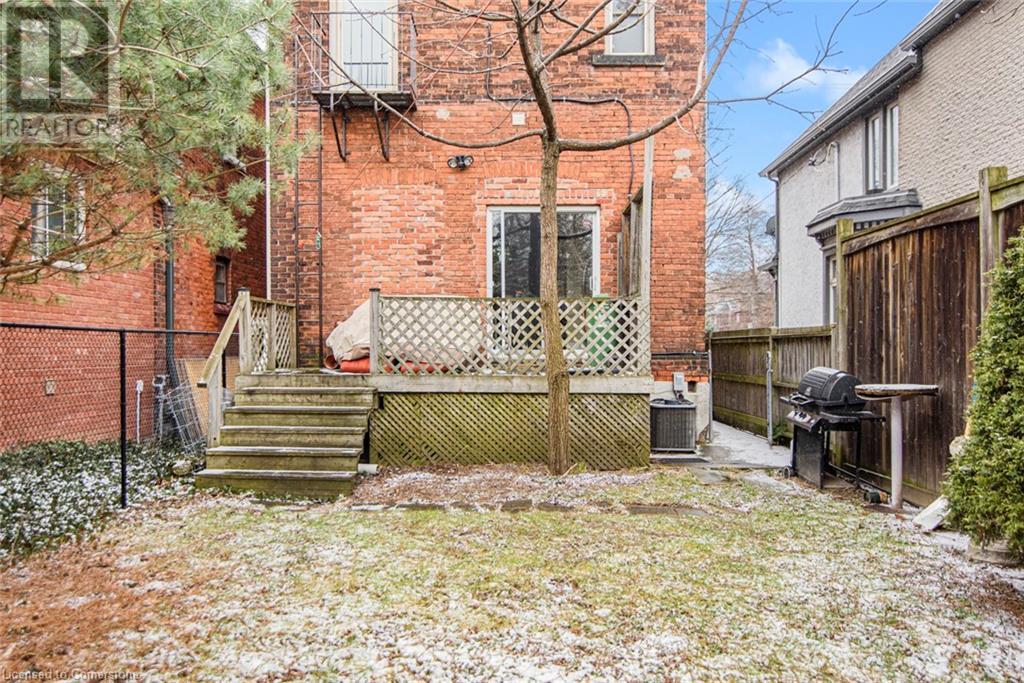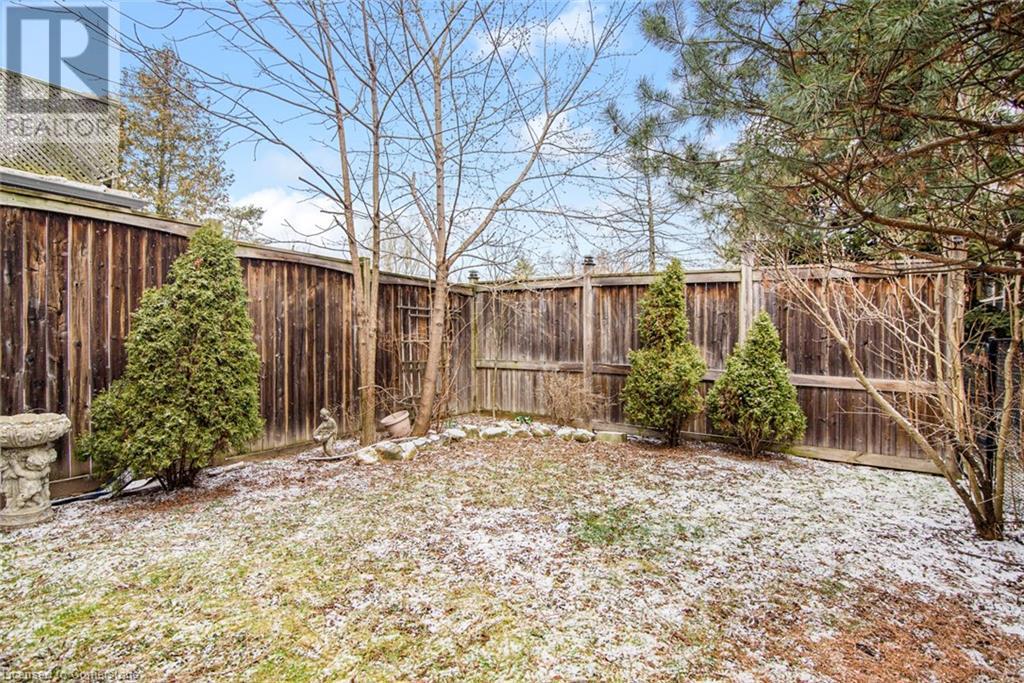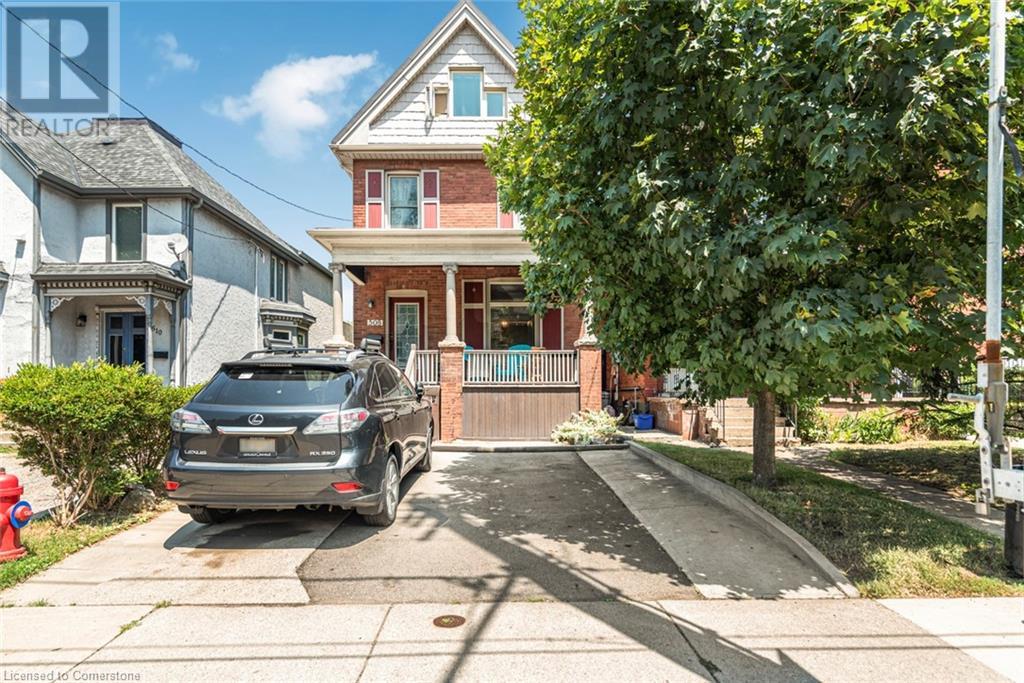1 Bedroom
1 Bathroom
500 sqft
Central Air Conditioning
Forced Air
$1,750 Monthly
Heat, Electricity, Water
SW Beauty in the sought after Kirkendall neighbourhood! Rental One bedroom on main level - walk out from kitchen to private use of deck. Includes one front parking space on the right when facing the front of the home. The unit includes kitchen, living room, open concept area with one bedroom & 3 pc bath, use of shared laundry room, and backyard is inclusive of all utilities. Tenant pays: Internet & Cable. Close to Locke St., Hwy's., University & Hospitals. 1st & last required, credit check, rental application, employee letter & references. Suitable for one or two persons. Small pets considered. Non smoker. Private entrance. One year lease required. Please attach schedule A & B with an offer along with required documents. Thank you for showing. (id:59646)
Property Details
|
MLS® Number
|
40734015 |
|
Property Type
|
Single Family |
|
Amenities Near By
|
Park, Public Transit, Schools, Shopping |
|
Equipment Type
|
None |
|
Features
|
Paved Driveway |
|
Rental Equipment Type
|
None |
Building
|
Bathroom Total
|
1 |
|
Bedrooms Above Ground
|
1 |
|
Bedrooms Total
|
1 |
|
Appliances
|
Dishwasher, Dryer, Refrigerator, Stove, Washer |
|
Basement Development
|
Finished |
|
Basement Type
|
Full (finished) |
|
Construction Style Attachment
|
Detached |
|
Cooling Type
|
Central Air Conditioning |
|
Exterior Finish
|
Aluminum Siding, Brick, Metal, Other, Vinyl Siding |
|
Foundation Type
|
Block |
|
Heating Fuel
|
Natural Gas |
|
Heating Type
|
Forced Air |
|
Stories Total
|
3 |
|
Size Interior
|
500 Sqft |
|
Type
|
House |
|
Utility Water
|
Municipal Water |
Parking
Land
|
Acreage
|
No |
|
Land Amenities
|
Park, Public Transit, Schools, Shopping |
|
Sewer
|
Municipal Sewage System |
|
Size Depth
|
104 Ft |
|
Size Frontage
|
25 Ft |
|
Size Total Text
|
Under 1/2 Acre |
|
Zoning Description
|
D |
Rooms
| Level |
Type |
Length |
Width |
Dimensions |
|
Main Level |
3pc Bathroom |
|
|
Measurements not available |
|
Main Level |
Bedroom |
|
|
10'3'' x 12'0'' |
|
Main Level |
Eat In Kitchen |
|
|
11'0'' x 11'6'' |
|
Main Level |
Living Room |
|
|
10'3'' x 10'8'' |
https://www.realtor.ca/real-estate/28456777/508-aberdeen-avenue-unit-main-level-hamilton

