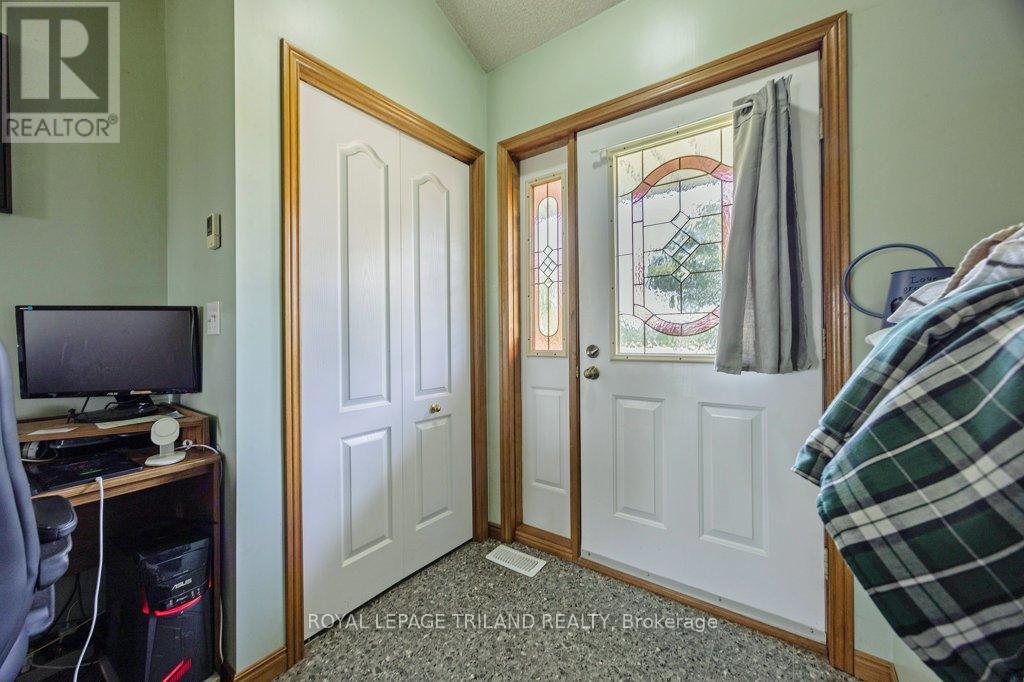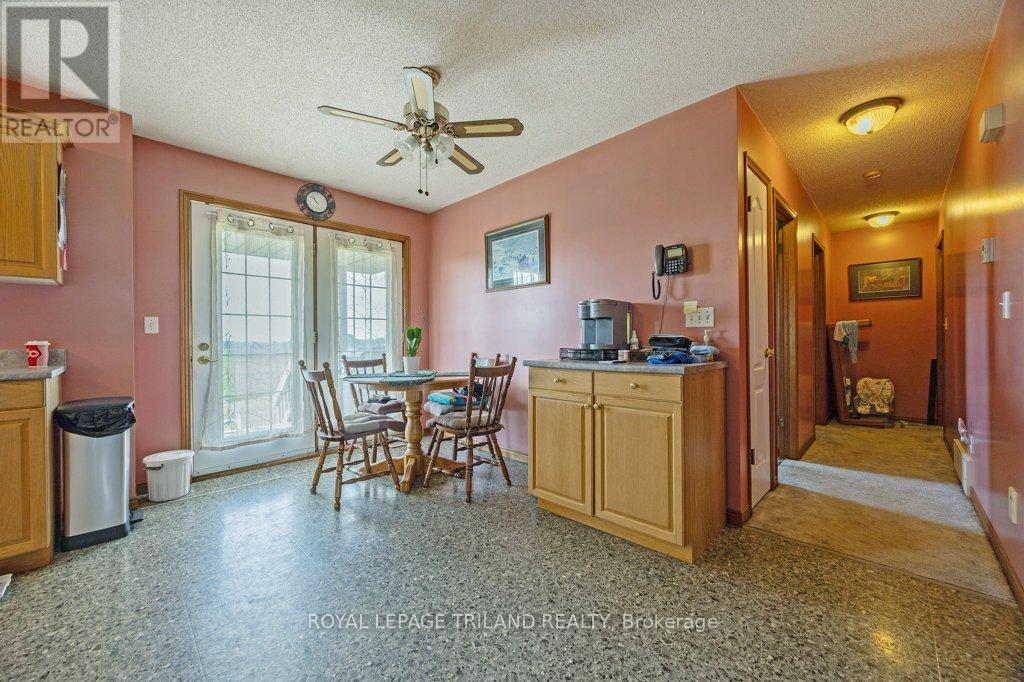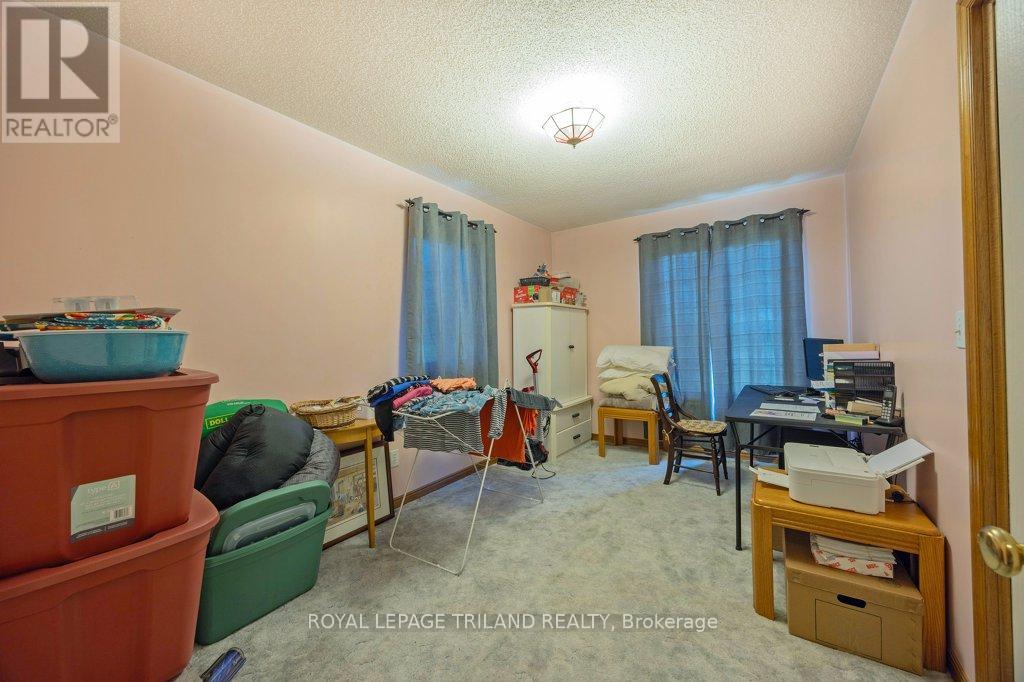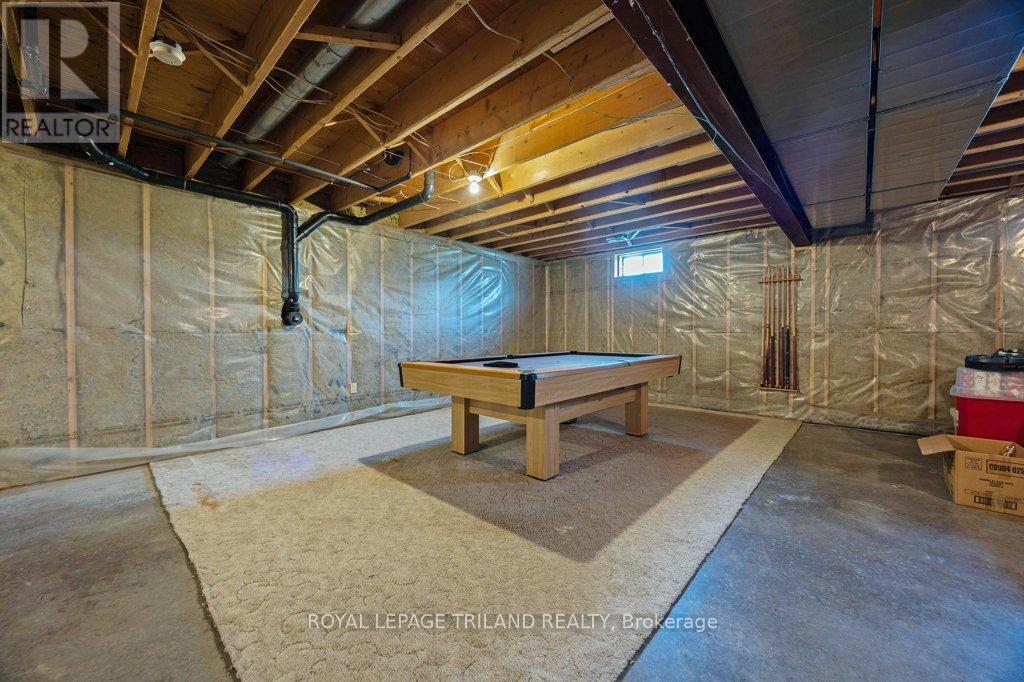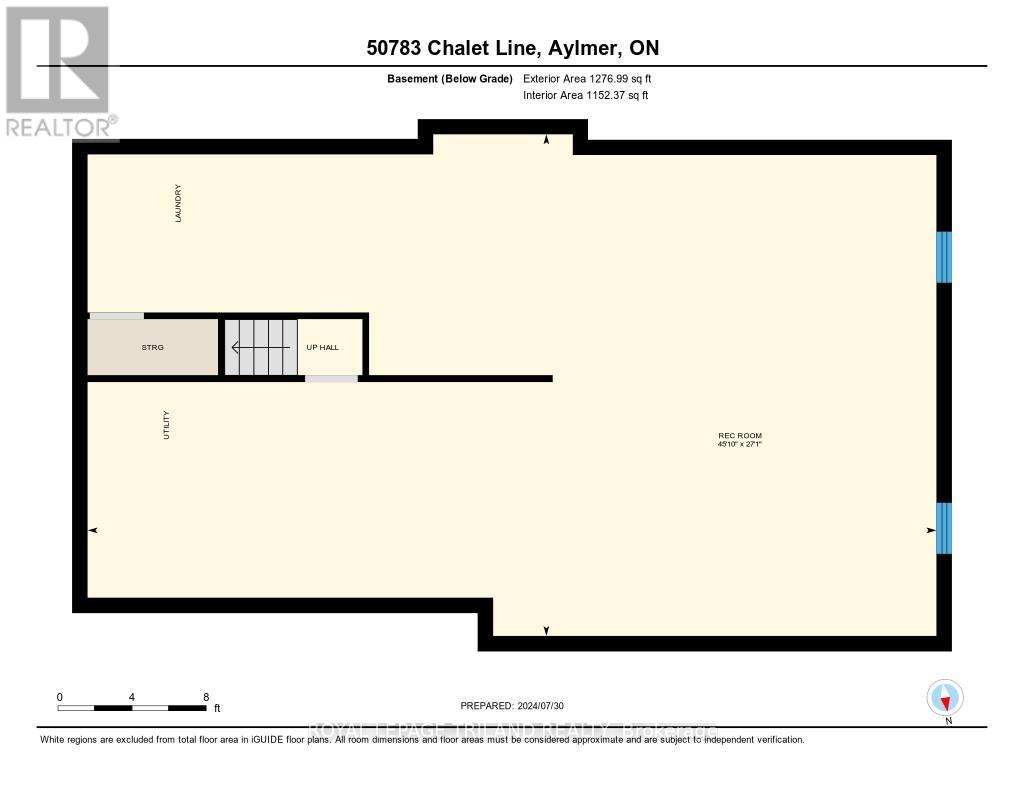3 Bedroom
2 Bathroom
1100 - 1500 sqft
Bungalow
Central Air Conditioning
Forced Air
$695,000
First time offered this single family bungalow was built in the 1990's and features an attached double car garage. The lower level is studded, insulated and has a vapour barrier ready for you finishing touches. The roof was replace in 2023 with a textured steel roof and new drilled well in 2023. Should country living be in your plans you will not want to miss this opportunity. **EXTRAS** Final Severance has been completed. 24 hours notice is required for tenant. Final Assessment has not been completed. Final taxes have not been completed. (id:59646)
Property Details
|
MLS® Number
|
X9237876 |
|
Property Type
|
Single Family |
|
Community Name
|
AY |
|
Amenities Near By
|
Hospital |
|
Community Features
|
School Bus |
|
Features
|
Sump Pump |
|
Parking Space Total
|
6 |
|
View Type
|
View |
Building
|
Bathroom Total
|
2 |
|
Bedrooms Above Ground
|
3 |
|
Bedrooms Total
|
3 |
|
Age
|
16 To 30 Years |
|
Amenities
|
Separate Electricity Meters |
|
Appliances
|
Garage Door Opener Remote(s), Water Heater |
|
Architectural Style
|
Bungalow |
|
Basement Development
|
Unfinished |
|
Basement Type
|
Full (unfinished) |
|
Construction Style Attachment
|
Detached |
|
Cooling Type
|
Central Air Conditioning |
|
Exterior Finish
|
Brick |
|
Foundation Type
|
Concrete |
|
Half Bath Total
|
1 |
|
Heating Fuel
|
Natural Gas |
|
Heating Type
|
Forced Air |
|
Stories Total
|
1 |
|
Size Interior
|
1100 - 1500 Sqft |
|
Type
|
House |
|
Utility Water
|
Drilled Well |
Parking
Land
|
Acreage
|
No |
|
Land Amenities
|
Hospital |
|
Sewer
|
Septic System |
|
Size Depth
|
59.59 M |
|
Size Frontage
|
58.1 M |
|
Size Irregular
|
58.1 X 59.6 M |
|
Size Total Text
|
58.1 X 59.6 M |
|
Zoning Description
|
Rural Residential |
Rooms
| Level |
Type |
Length |
Width |
Dimensions |
|
Main Level |
Living Room |
6.72 m |
3.59 m |
6.72 m x 3.59 m |
|
Main Level |
Kitchen |
3.64 m |
3.44 m |
3.64 m x 3.44 m |
|
Main Level |
Dining Room |
4 m |
2.36 m |
4 m x 2.36 m |
|
Main Level |
Bedroom |
4.19 m |
3.94 m |
4.19 m x 3.94 m |
|
Main Level |
Bedroom 2 |
3.68 m |
3.5 m |
3.68 m x 3.5 m |
|
Main Level |
Bedroom 3 |
4.2 m |
2.69 m |
4.2 m x 2.69 m |
|
Main Level |
Bathroom |
2.64 m |
2.34 m |
2.64 m x 2.34 m |
|
Main Level |
Bathroom |
2.13 m |
1.06 m |
2.13 m x 1.06 m |
|
Main Level |
Mud Room |
2.49 m |
2.26 m |
2.49 m x 2.26 m |
https://www.realtor.ca/real-estate/27248300/50783-chalet-line-aylmer-ay-ay




