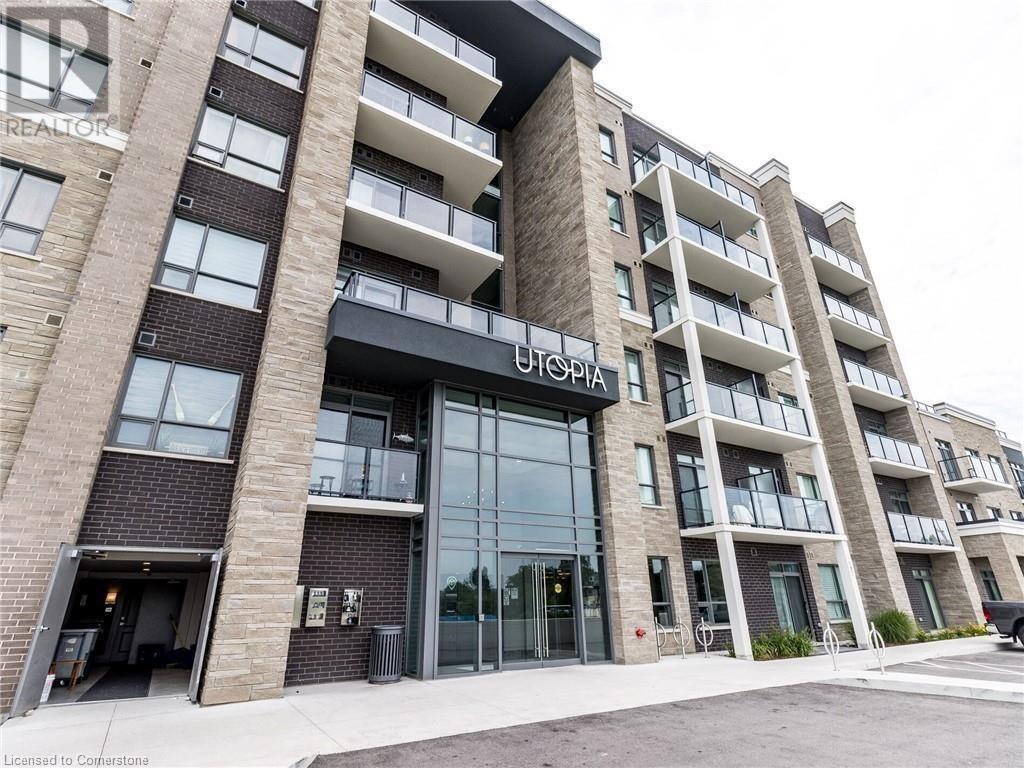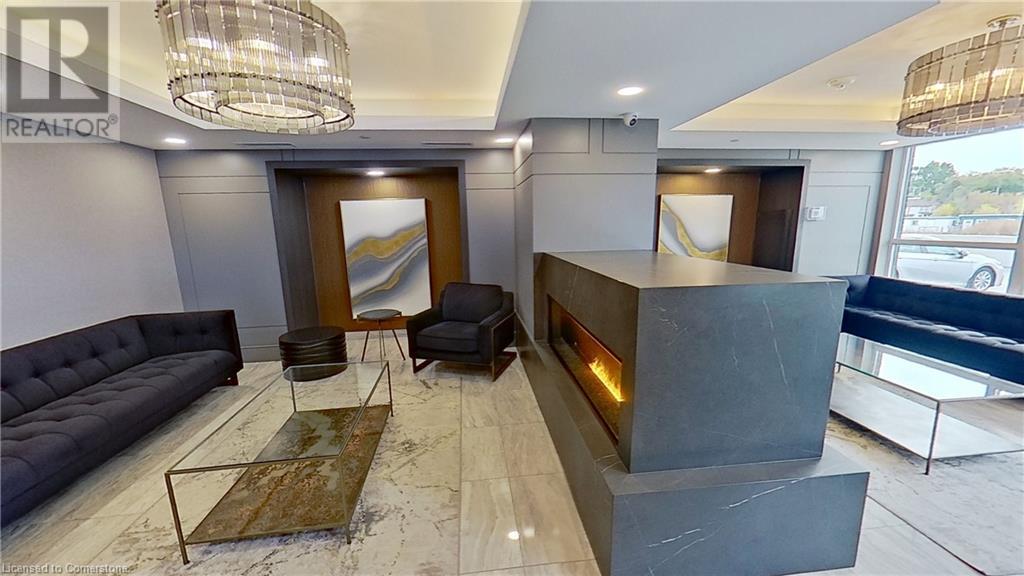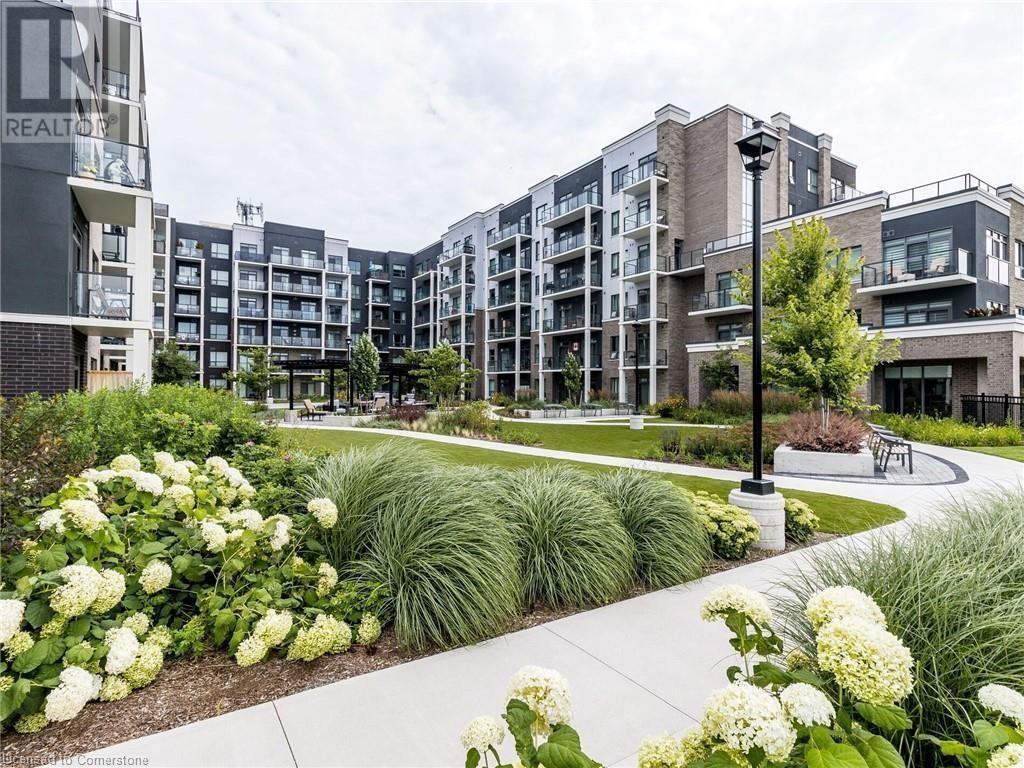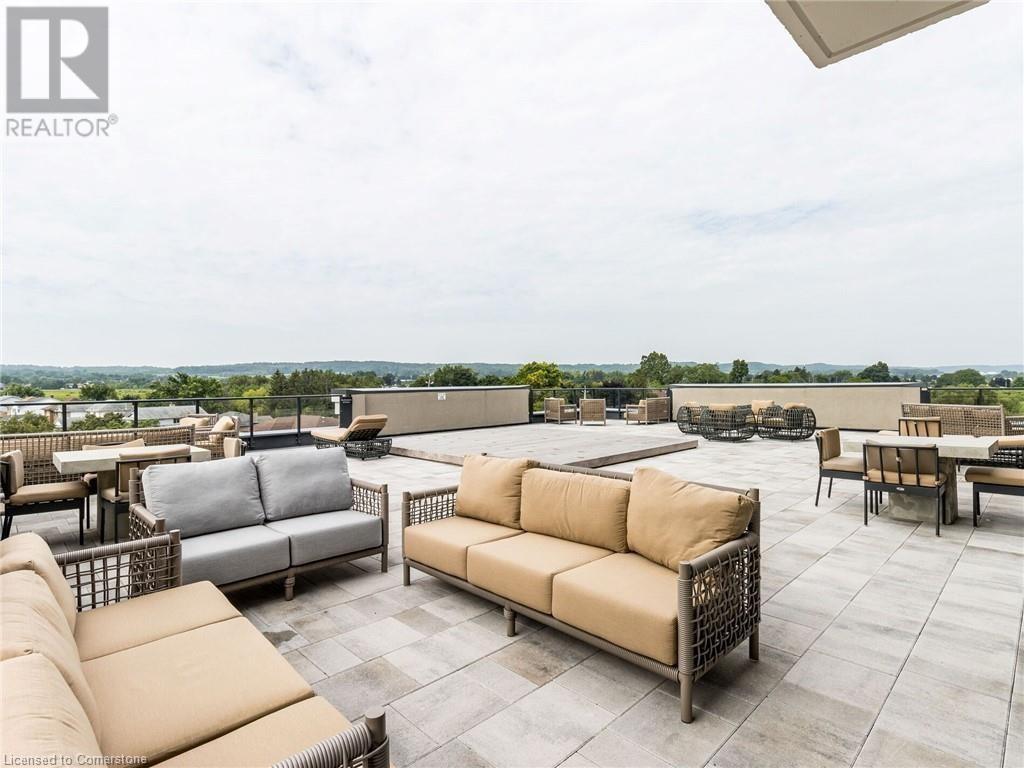2 Bedroom
2 Bathroom
784 sqft
Central Air Conditioning
Forced Air
Landscaped
$2,350 Monthly
Insurance, Parking
Crafted by the acclaimed New Horizon Developments, 'Utopia' stands tall as a luxurious condo building celebrating its first anniversary. Behold a sophisticated 2-bedroom, 2-bathroom unit, adorned with a large balcony that offers a captivating view of a meticulously landscaped courtyard. The living space is bathed in natural light, and offers a kitchen that boasts upgraded cabinetry, paired with elegant quartz counters, accompanied by top-notch stainless steel appliances (including a side-by-side fridge, stove, microwave, and dishwasher). Convenience with your own in-suite laundry. Prepare to be amazed by the sheer spaciousness and radiant ambiance of this remarkable suite. Don’t be TOO LATE*! REG TM. RSA (id:59646)
Property Details
|
MLS® Number
|
40678076 |
|
Property Type
|
Single Family |
|
Amenities Near By
|
Shopping |
|
Features
|
Balcony |
|
Parking Space Total
|
1 |
|
Storage Type
|
Locker |
Building
|
Bathroom Total
|
2 |
|
Bedrooms Above Ground
|
2 |
|
Bedrooms Total
|
2 |
|
Amenities
|
Party Room |
|
Appliances
|
Dishwasher, Dryer, Refrigerator, Stove, Washer, Microwave Built-in, Hood Fan, Window Coverings, Garage Door Opener |
|
Basement Type
|
None |
|
Construction Style Attachment
|
Attached |
|
Cooling Type
|
Central Air Conditioning |
|
Exterior Finish
|
Brick |
|
Fire Protection
|
Smoke Detectors |
|
Heating Fuel
|
Natural Gas |
|
Heating Type
|
Forced Air |
|
Stories Total
|
1 |
|
Size Interior
|
784 Sqft |
|
Type
|
Apartment |
|
Utility Water
|
Municipal Water |
Parking
|
Underground
|
|
|
Visitor Parking
|
|
Land
|
Access Type
|
Highway Access, Highway Nearby |
|
Acreage
|
No |
|
Land Amenities
|
Shopping |
|
Landscape Features
|
Landscaped |
|
Sewer
|
Municipal Sewage System |
|
Size Total Text
|
Unknown |
|
Zoning Description
|
Gc |
Rooms
| Level |
Type |
Length |
Width |
Dimensions |
|
Main Level |
3pc Bathroom |
|
|
Measurements not available |
|
Main Level |
Bedroom |
|
|
10'0'' x 9'5'' |
|
Main Level |
3pc Bathroom |
|
|
Measurements not available |
|
Main Level |
Primary Bedroom |
|
|
18'3'' x 13'7'' |
|
Main Level |
Kitchen |
|
|
8'11'' x 7'6'' |
|
Main Level |
Living Room/dining Room |
|
|
15'11'' x 10'0'' |
https://www.realtor.ca/real-estate/27655301/5055-greenlane-road-unit-337-beamsville






























