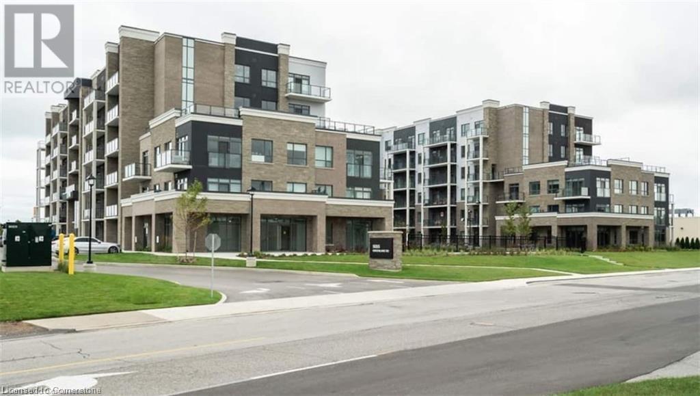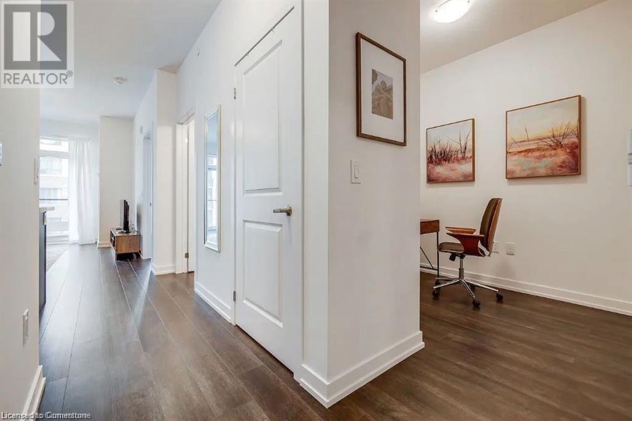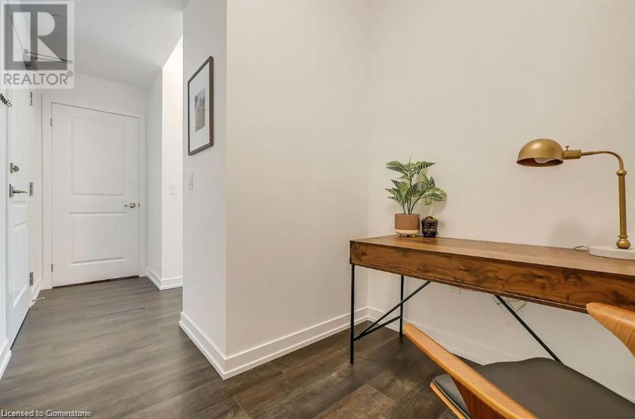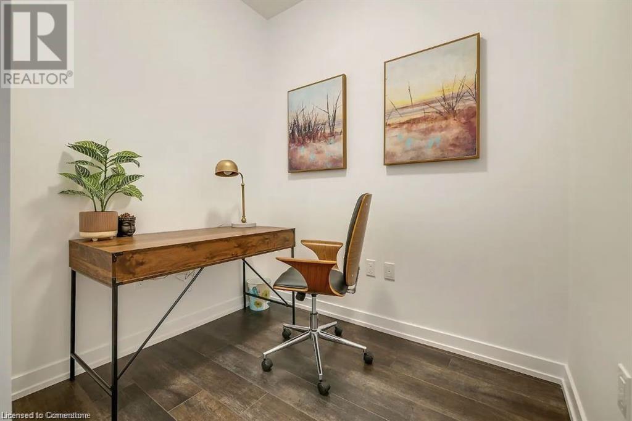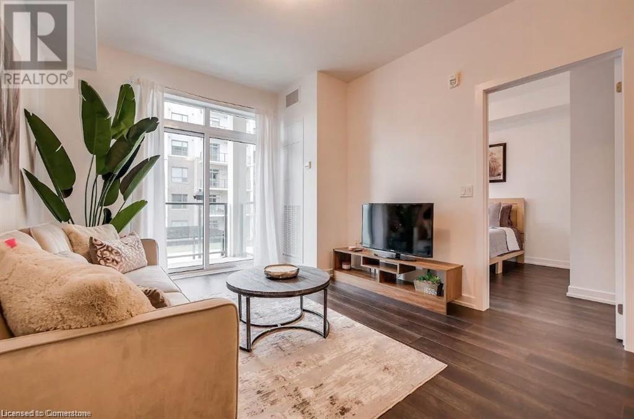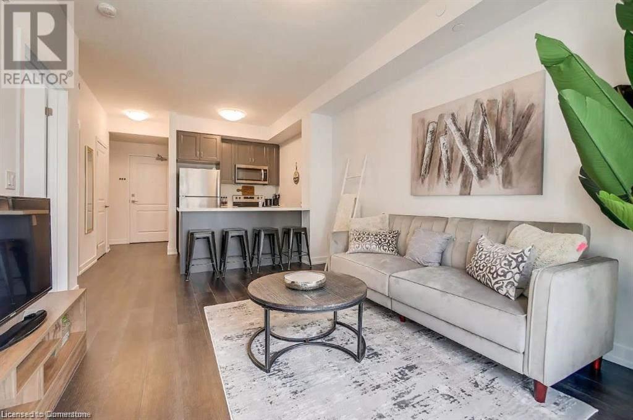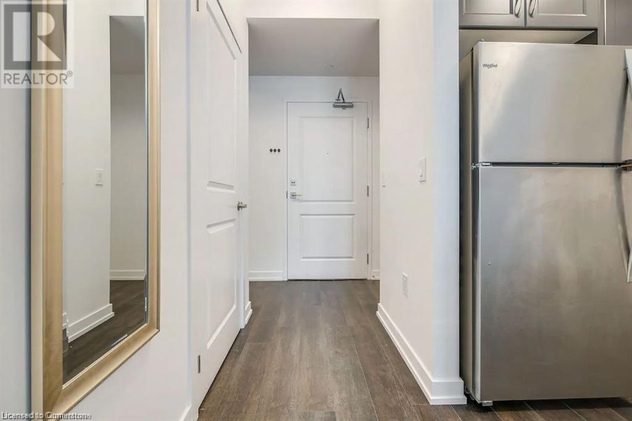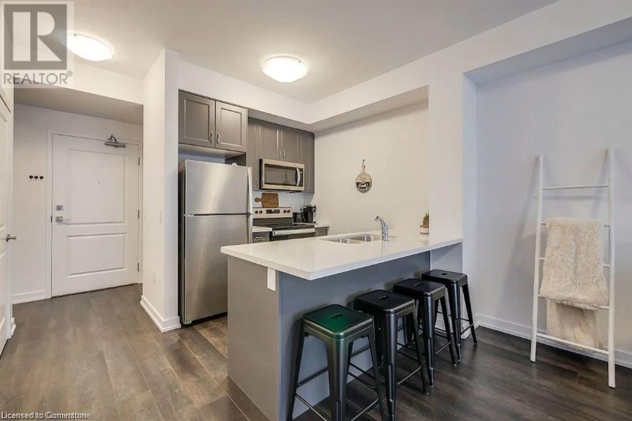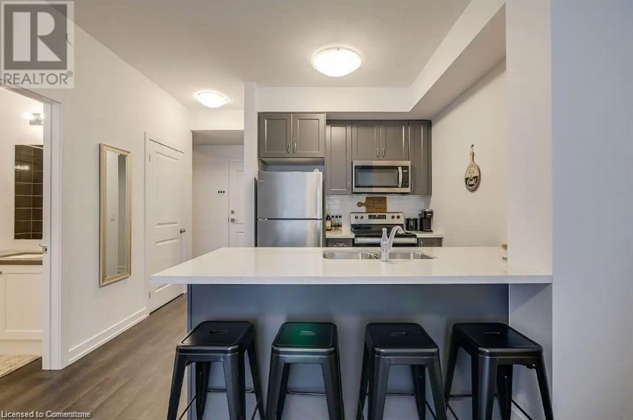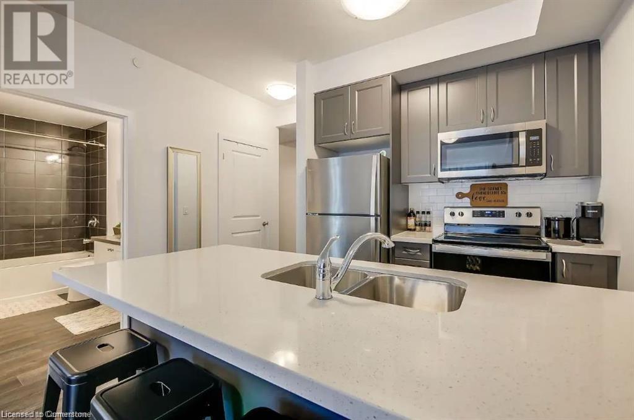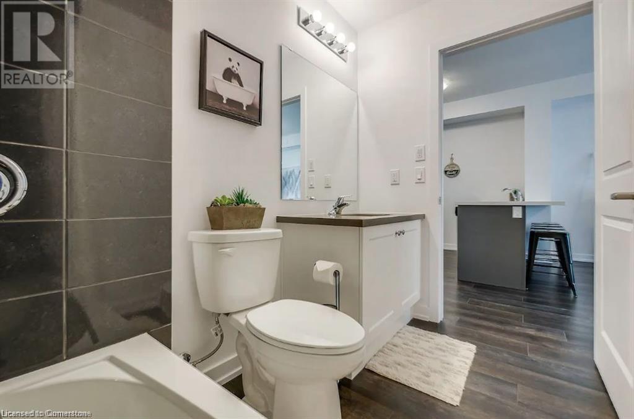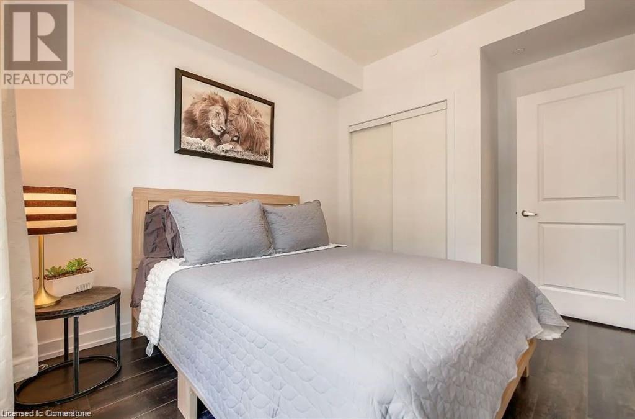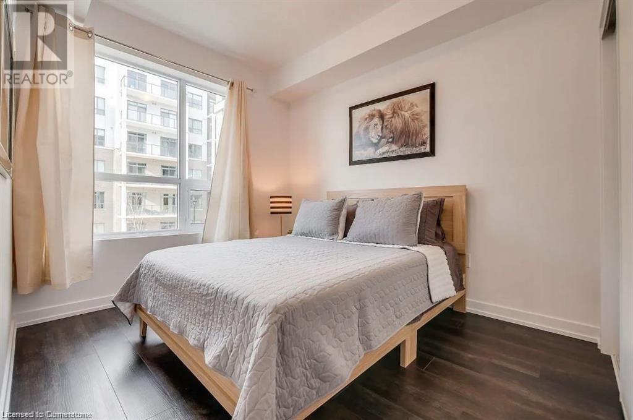2 Bedroom
1 Bathroom
640 sqft
Central Air Conditioning
Forced Air
$2,200 Monthly
Insurance, Heat
Bright and modern 1-bedroom + office space condo in the heart of Beamsville. This open-concept unit features sleek, contemporary finishes throughout and a well-designed layout perfect for comfortable living. Enjoy a spacious kitchen, sunlit living area, and a versatile office space ideal for working from home or extra storage. Located in a well-maintained building offering excellent amenities including an exercise room, party room, rooftop deck/garden, and visitor parking. Prime location close to schools, downtown Beamsville, shopping, transit, and easy highway access. A fantastic lease opportunity in a growing community. Book your private showing today! (id:59646)
Property Details
|
MLS® Number
|
40733695 |
|
Property Type
|
Single Family |
|
Amenities Near By
|
Public Transit |
|
Features
|
Balcony |
|
Parking Space Total
|
1 |
|
Storage Type
|
Locker |
Building
|
Bathroom Total
|
1 |
|
Bedrooms Above Ground
|
1 |
|
Bedrooms Below Ground
|
1 |
|
Bedrooms Total
|
2 |
|
Amenities
|
Exercise Centre, Party Room |
|
Appliances
|
Refrigerator, Stove |
|
Basement Type
|
None |
|
Construction Material
|
Concrete Block, Concrete Walls |
|
Construction Style Attachment
|
Attached |
|
Cooling Type
|
Central Air Conditioning |
|
Exterior Finish
|
Concrete |
|
Heating Fuel
|
Natural Gas |
|
Heating Type
|
Forced Air |
|
Stories Total
|
1 |
|
Size Interior
|
640 Sqft |
|
Type
|
Apartment |
|
Utility Water
|
Municipal Water |
Parking
Land
|
Acreage
|
No |
|
Land Amenities
|
Public Transit |
|
Sewer
|
Municipal Sewage System |
|
Size Total Text
|
Unknown |
|
Zoning Description
|
Gc |
Rooms
| Level |
Type |
Length |
Width |
Dimensions |
|
Main Level |
Living Room |
|
|
8'7'' x 7'7'' |
|
Main Level |
Bedroom |
|
|
10'7'' x 9'1'' |
|
Main Level |
4pc Bathroom |
|
|
Measurements not available |
|
Main Level |
Den |
|
|
7'3'' x 6'7'' |
|
Main Level |
Eat In Kitchen |
|
|
8'7'' x 7'7'' |
https://www.realtor.ca/real-estate/28388983/5055-greenlane-road-unit-229-beamsville

