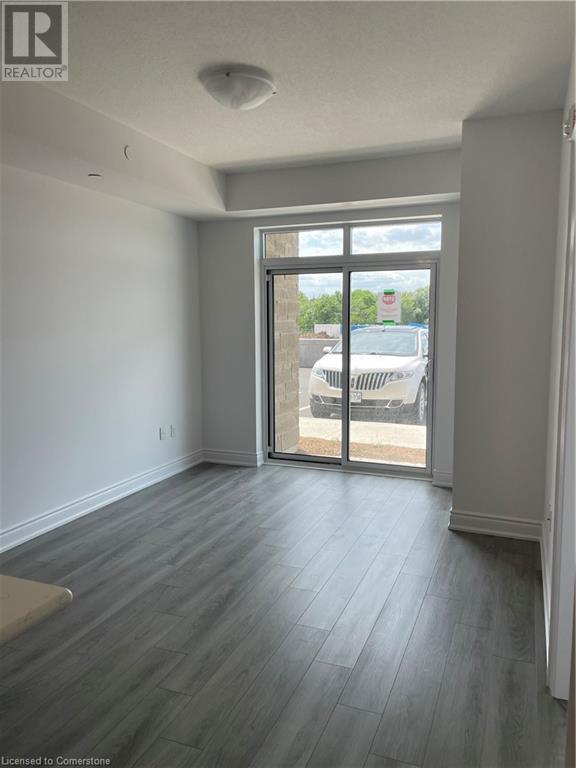2 Bedroom
1 Bathroom
598 sqft
Other
$1,850 Monthly
Insurance, Heat, Parking
GREAT 598 SQFT 1 BEDRM + DEN CONDO LOCATED IN THE UTOPIA RESIDENCES, BEAMSVILLE. CLOSE TO ALL AMENITIES. LARGE KITCHEN, LARGE LIVING RM, DEN, BALCONY AREA. BUILDING OFFERS GYM, ROOF TOP TERRACE, PARTY ROOM. COMES WITH 1 PARKING SPACE LBL A-#61 AND LOCKER LVL 1-#22. LOOKING FOR A+++ TENANT. RENTAL APPLICATION, PAY STUBS & PHOTO ID, UP-TO-DATE EQUIFAX CREDIT REPORT, EMPLOYER LETTER, REFERENCE LETTER, BANK STATEMENT. NO SMOKING. TENANTS PAY ELECTRICITY & WATER, INTERNET, CABLE, HOT WATER HEATER. TENANTS NEED TENANT INSURANCE. INCLUDE IN OFFERS ONTARIO LEASE AGREEMENT. PLEASE ATTAVH FORM 801 & SCH B . UNIT IS TENANT OCCUPIED, MUST HAVE 24 HOUR NOTICE BEFORE EACH SHOWING. (id:59646)
Property Details
|
MLS® Number
|
40673004 |
|
Property Type
|
Single Family |
|
Amenities Near By
|
Playground, Public Transit, Shopping |
|
Equipment Type
|
None |
|
Features
|
Balcony, Paved Driveway, No Pet Home |
|
Parking Space Total
|
1 |
|
Rental Equipment Type
|
None |
|
Storage Type
|
Locker |
Building
|
Bathroom Total
|
1 |
|
Bedrooms Above Ground
|
1 |
|
Bedrooms Below Ground
|
1 |
|
Bedrooms Total
|
2 |
|
Amenities
|
Exercise Centre, Party Room |
|
Appliances
|
Dishwasher, Dryer, Refrigerator, Stove, Washer |
|
Basement Type
|
None |
|
Constructed Date
|
2022 |
|
Construction Style Attachment
|
Attached |
|
Exterior Finish
|
Brick, Stone |
|
Heating Type
|
Other |
|
Stories Total
|
1 |
|
Size Interior
|
598 Sqft |
|
Type
|
Apartment |
|
Utility Water
|
Municipal Water |
Parking
|
Underground
|
|
|
Visitor Parking
|
|
Land
|
Access Type
|
Road Access, Highway Access |
|
Acreage
|
No |
|
Land Amenities
|
Playground, Public Transit, Shopping |
|
Sewer
|
Municipal Sewage System |
|
Size Total Text
|
Unknown |
|
Zoning Description
|
Gc |
Rooms
| Level |
Type |
Length |
Width |
Dimensions |
|
Main Level |
Bedroom |
|
|
13'8'' x 9'1'' |
|
Main Level |
4pc Bathroom |
|
|
Measurements not available |
|
Main Level |
Den |
|
|
6'0'' x 5'10'' |
|
Main Level |
Living Room |
|
|
13'8'' x 11'7'' |
|
Main Level |
Kitchen |
|
|
11'6'' x 8'11'' |
|
Main Level |
Laundry Room |
|
|
Measurements not available |
|
Main Level |
Foyer |
|
|
6'4'' x 6'6'' |
https://www.realtor.ca/real-estate/27612885/5055-greenlane-road-unit-145-beamsville











