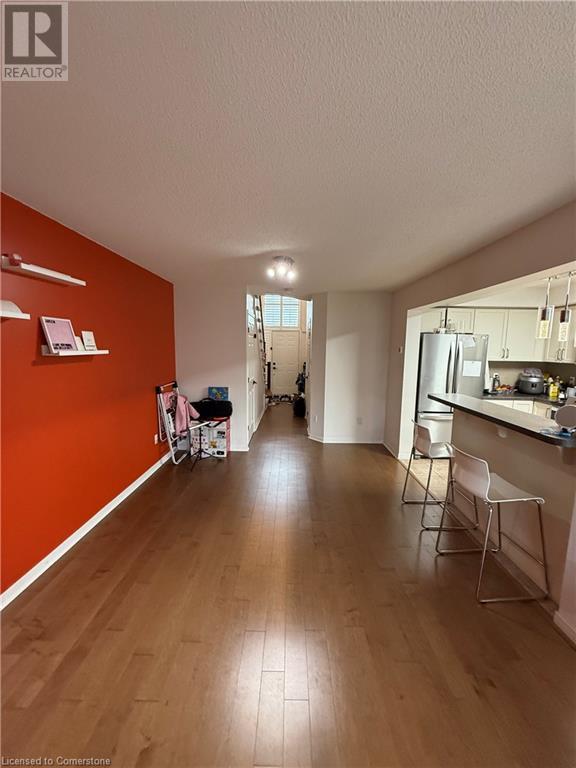3 Bedroom
2 Bathroom
1497 sqft
2 Level
Central Air Conditioning
Forced Air
$2,800 Monthly
Welcome to your new home where you can begin new memories! This beautiful and well maintained 3 Bed 2 Bath Townhome located on the West End of Hamilton mountain is definitely the place you've been seeking. From the exterior of the home, you will be impressed with the cleanliness and long driveway that leads to the car garage, this is perfect for those who have multiple vehicles. Upon making our way inside the home, you will be Wow'd with the high ceilings that make it look so grand, not to mention the front entrance windows that give it an abundance of natural light. To your left is a door that leads you to the garage, how convenient, especially in those winter months! As we proceed, the open concept kitchen, dining and living room will certainly have you falling in love. You'll have tons of space for enjoyment and entertainment. The natural light that enters the home makes it feel that much more lively. Look out to the nice and large backyard that's perfect for summer get togethers or those relaxing nights where you just want to sit out and enjoy. Make your way upstairs and you will truly appreciate the large primary bedroom with a nice sized walk-in closet. The other 2 bedrooms are very spacious and comforting. The home has many upgrades and features such as California shutters throughout the home, newer flooring on both levels, all newer Whirlpool appliances including the washer and dryer, newer deck and fence on the North side, and much more! You have to come out and see it to believe it! Located in a safe and friendly neighbourhood with Shopping Centres, Restaurants, Public Transit, Schools and Highway nearby. Come see your dream home today! (id:59646)
Property Details
|
MLS® Number
|
40724698 |
|
Property Type
|
Single Family |
|
Neigbourhood
|
Mountview |
|
Amenities Near By
|
Hospital, Park, Place Of Worship, Schools, Shopping |
|
Community Features
|
Quiet Area, Community Centre |
|
Equipment Type
|
Water Heater |
|
Features
|
Conservation/green Belt, Paved Driveway |
|
Parking Space Total
|
2 |
|
Rental Equipment Type
|
Water Heater |
Building
|
Bathroom Total
|
2 |
|
Bedrooms Above Ground
|
3 |
|
Bedrooms Total
|
3 |
|
Appliances
|
Dishwasher, Dryer, Refrigerator, Stove, Washer, Microwave Built-in |
|
Architectural Style
|
2 Level |
|
Basement Development
|
Unfinished |
|
Basement Type
|
Full (unfinished) |
|
Constructed Date
|
2001 |
|
Construction Style Attachment
|
Attached |
|
Cooling Type
|
Central Air Conditioning |
|
Exterior Finish
|
Brick, Stone |
|
Foundation Type
|
Poured Concrete |
|
Half Bath Total
|
1 |
|
Heating Fuel
|
Natural Gas |
|
Heating Type
|
Forced Air |
|
Stories Total
|
2 |
|
Size Interior
|
1497 Sqft |
|
Type
|
Row / Townhouse |
|
Utility Water
|
Municipal Water |
Parking
Land
|
Access Type
|
Road Access, Highway Access, Highway Nearby |
|
Acreage
|
No |
|
Land Amenities
|
Hospital, Park, Place Of Worship, Schools, Shopping |
|
Sewer
|
Municipal Sewage System |
|
Size Depth
|
105 Ft |
|
Size Frontage
|
20 Ft |
|
Size Total Text
|
Under 1/2 Acre |
|
Zoning Description
|
Rt-30 |
Rooms
| Level |
Type |
Length |
Width |
Dimensions |
|
Second Level |
4pc Bathroom |
|
|
10'3'' x 8'1'' |
|
Second Level |
Bedroom |
|
|
12'2'' x 9'3'' |
|
Second Level |
Bedroom |
|
|
9'5'' x 11'3'' |
|
Second Level |
Primary Bedroom |
|
|
17'4'' x 11'0'' |
|
Basement |
Other |
|
|
22'11'' x 19'1'' |
|
Main Level |
Kitchen |
|
|
11'7'' x 8'3'' |
|
Main Level |
Dining Room |
|
|
11'5'' x 7'7'' |
|
Main Level |
Living Room |
|
|
21'5'' x 10'9'' |
|
Main Level |
2pc Bathroom |
|
|
6'7'' x 2'5'' |
https://www.realtor.ca/real-estate/28261944/505-southridge-drive-hamilton






































