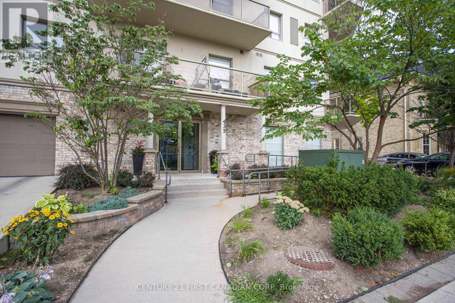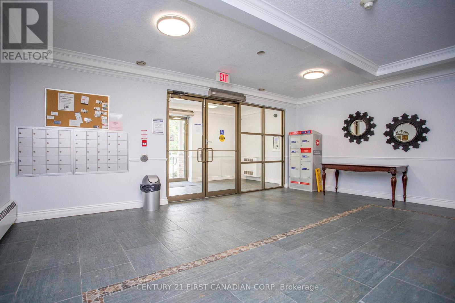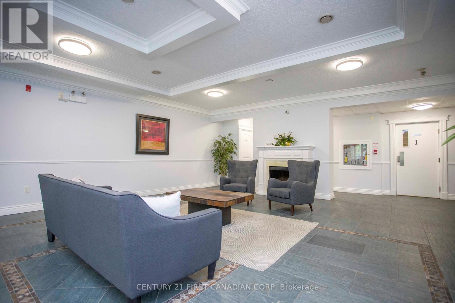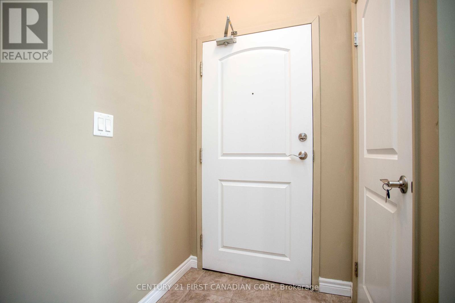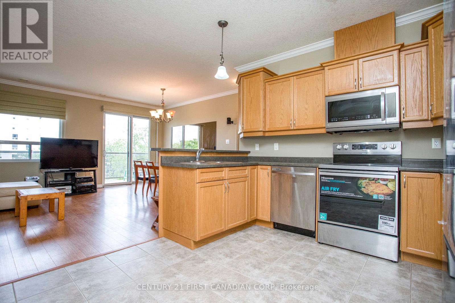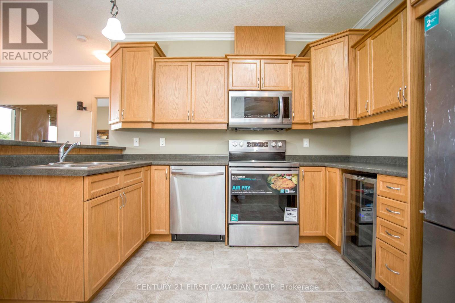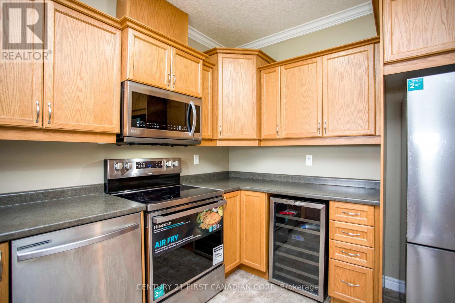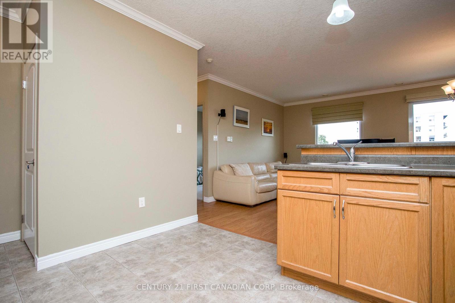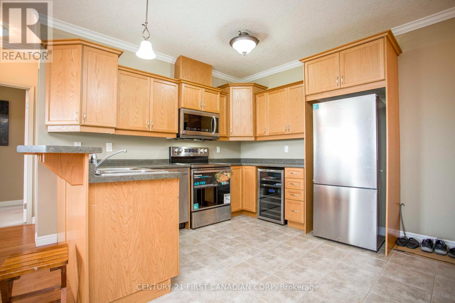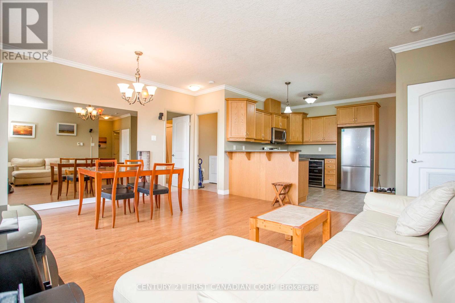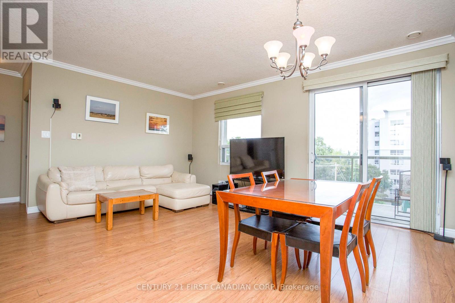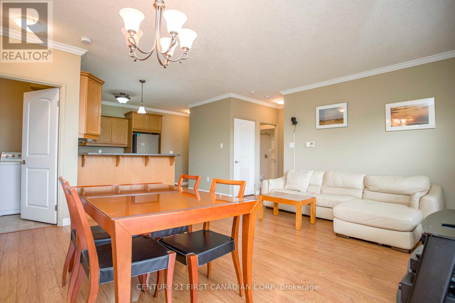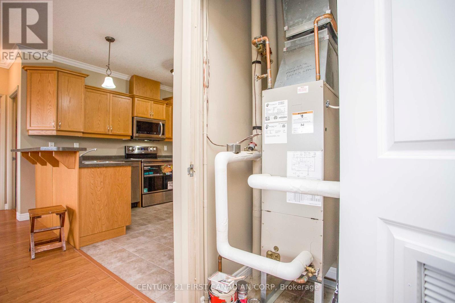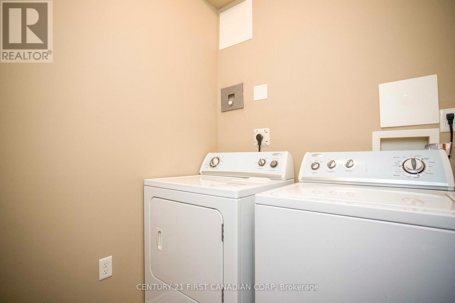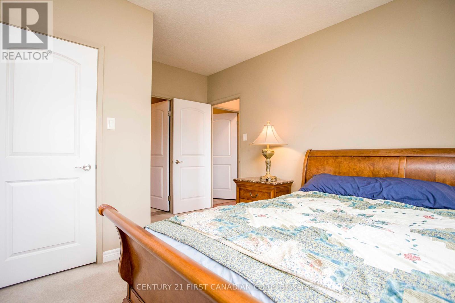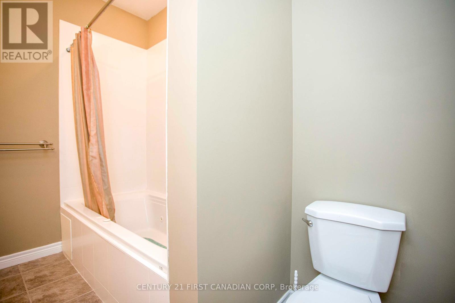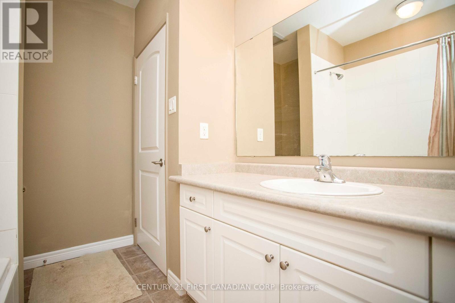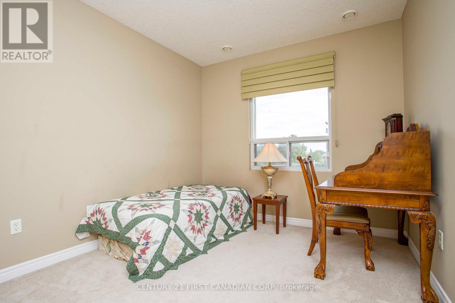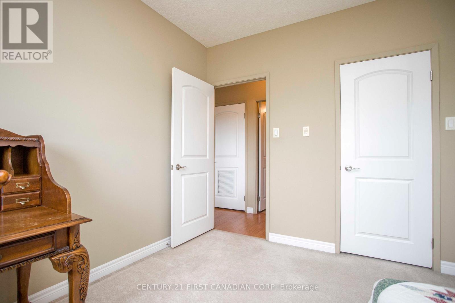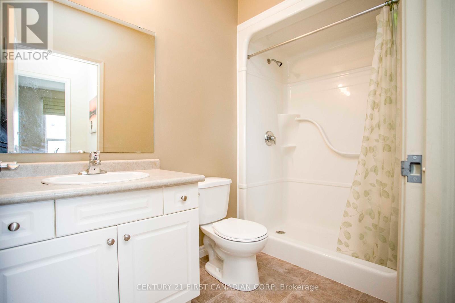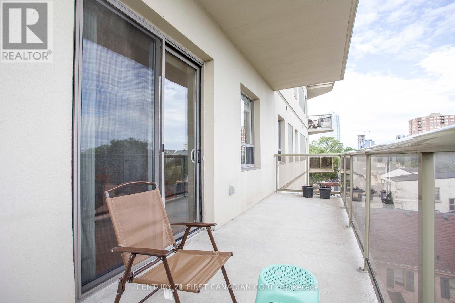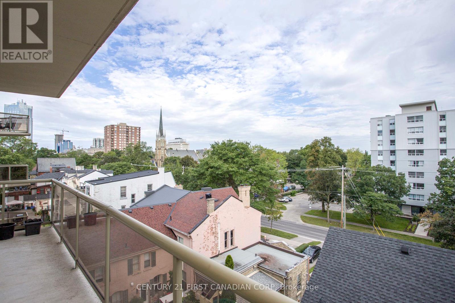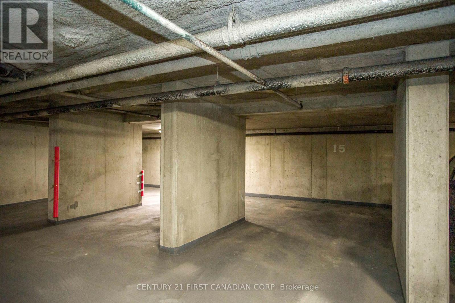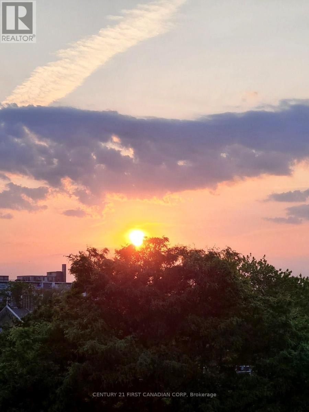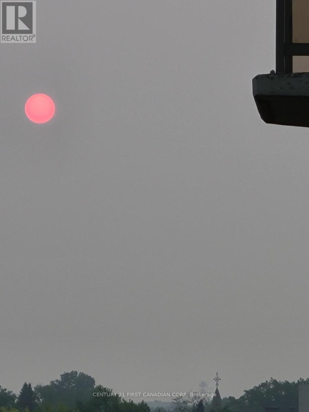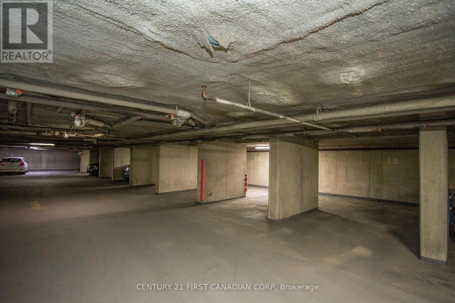505 - 435 Colborne Street London East (East F), Ontario N6B 2T2
$339,000Maintenance, Insurance, Parking, Water, Common Area Maintenance
$571 Monthly
Maintenance, Insurance, Parking, Water, Common Area Maintenance
$571 MonthlyPrime location of Downtown London. Walk to Victoria Park and Richmond Row in 5 minutes. Embrace the urban lifestyle in this attractive 2-bedroom and 2-full bath and step out onto the spacious open balcony. The most highly demanded school zone (Central SS/ Beal SS and Central Catholic SS). A Short drive to all major hospitals, London Central Library, Goodlife Fitness, diverse restaurants, main public transportation. Quite, secure and well managed building, guest suite, conference room/party room available. The unit has fantastic sun rise and sun set picturesque views and one underground exclusive parking spot. Open concept of Dining and Livingroom with laminated floor and ceramics in kitchen, bathroom and laundry room. Appreciate the peace of mind that comes with recent updates, appliances (Refrigerator, built-in microwave, Dish washer and Oven stove) replaced in July 2023, This home is eagerly awaiting its next owner to bestow love and appreciation. Don't miss the opportunity to own spacious two full baths and two bedroom condo in Downtown London. (id:59646)
Property Details
| MLS® Number | X12181877 |
| Property Type | Single Family |
| Community Name | East F |
| Community Features | Pet Restrictions |
| Features | Balcony, In Suite Laundry |
| Parking Space Total | 1 |
| View Type | City View |
Building
| Bathroom Total | 2 |
| Bedrooms Above Ground | 2 |
| Bedrooms Total | 2 |
| Age | 11 To 15 Years |
| Appliances | Water Meter, Dishwasher, Dryer, Stove, Washer, Wine Fridge, Refrigerator |
| Cooling Type | Central Air Conditioning |
| Exterior Finish | Brick, Stucco |
| Heating Fuel | Natural Gas |
| Heating Type | Forced Air |
| Size Interior | 1000 - 1199 Sqft |
| Type | Apartment |
Parking
| Underground | |
| Garage |
Land
| Acreage | No |
| Zoning Description | Cf1 |
Rooms
| Level | Type | Length | Width | Dimensions |
|---|---|---|---|---|
| Main Level | Foyer | 1 m | 1.59 m | 1 m x 1.59 m |
| Main Level | Kitchen | 3.18 m | 3.44 m | 3.18 m x 3.44 m |
| Main Level | Living Room | 4.59 m | 3.23 m | 4.59 m x 3.23 m |
| Main Level | Dining Room | 4.59 m | 2.07 m | 4.59 m x 2.07 m |
| Main Level | Primary Bedroom | 4.43 m | 3.63 m | 4.43 m x 3.63 m |
| Main Level | Bedroom | 3.48 m | 3.01 m | 3.48 m x 3.01 m |
| Main Level | Bathroom | 2.45 m | 2.93 m | 2.45 m x 2.93 m |
| Main Level | Bathroom | 1.55 m | 2.79 m | 1.55 m x 2.79 m |
| Main Level | Laundry Room | 1.91 m | 1.67 m | 1.91 m x 1.67 m |
https://www.realtor.ca/real-estate/28385181/505-435-colborne-street-london-east-east-f-east-f
Interested?
Contact us for more information


