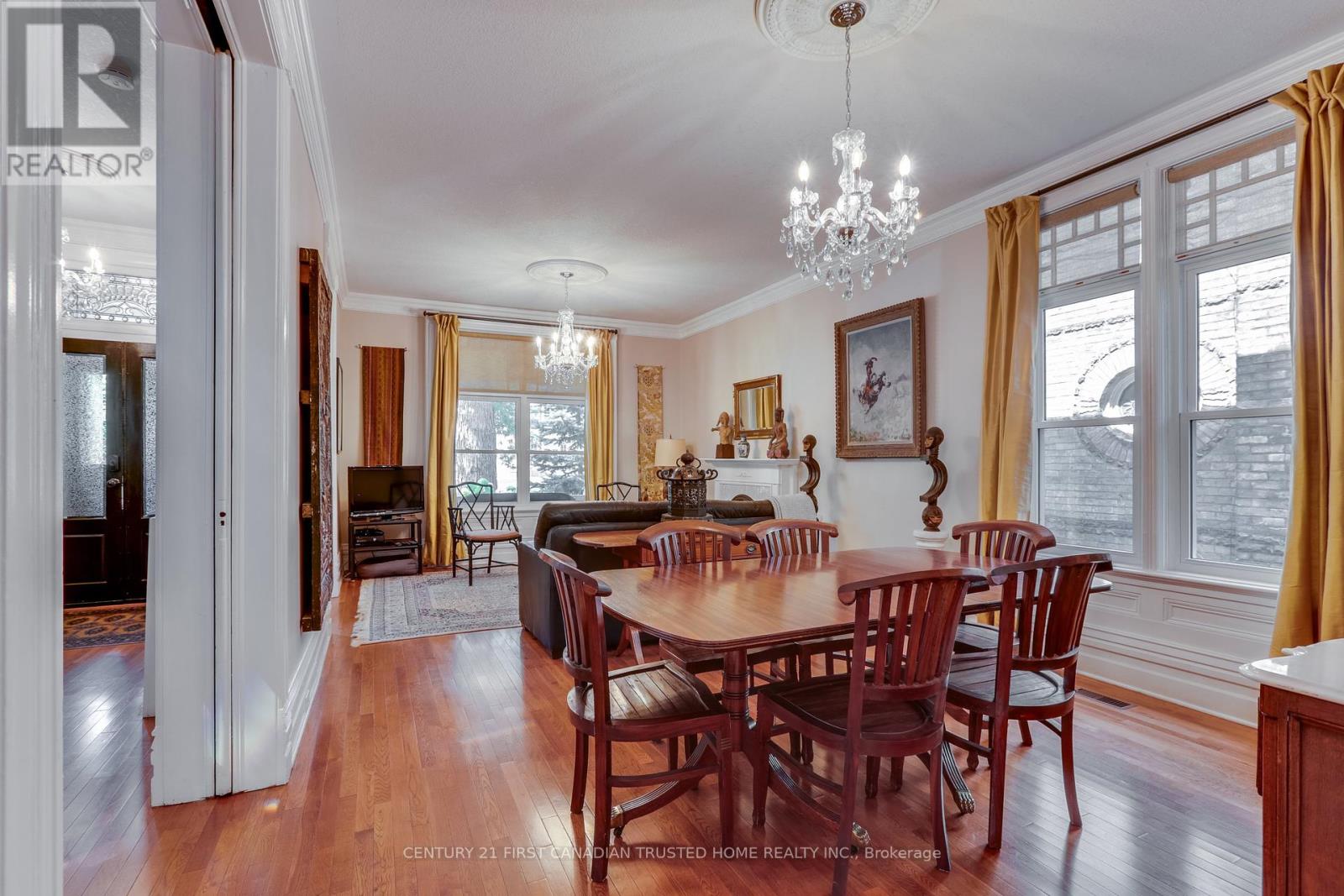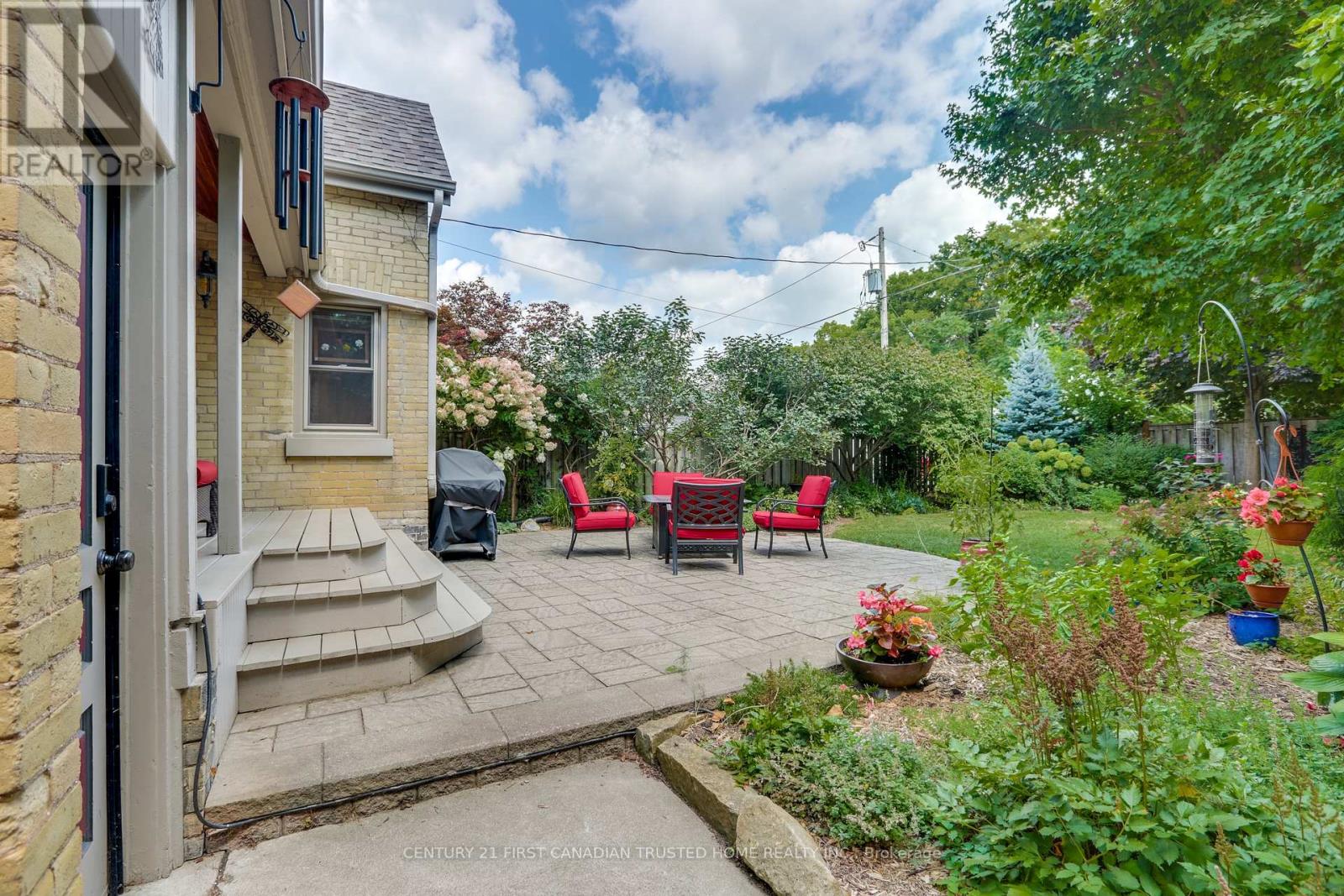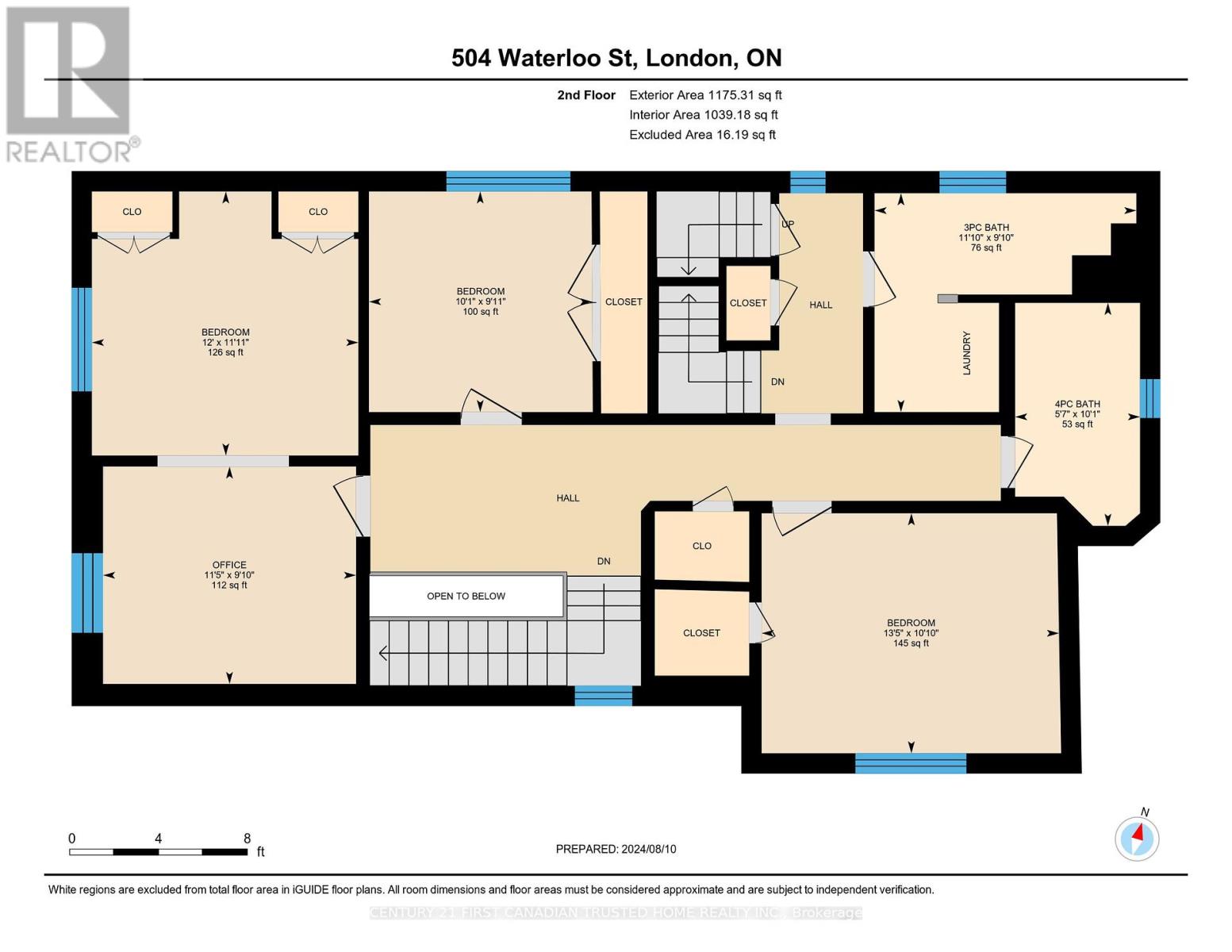4 Bedroom
4 Bathroom
Fireplace
Central Air Conditioning
Forced Air
Landscaped
$924,999
Magnificent, elegant, century home in prime, prestigious location in Old North (Woodfield Estate) shows like a model home. Features include the grand entrance foyer with splendid staircase lighted by stained glass windows, high ceilings, original trim and mouldings, hardwood flooring, gracious principal rooms, 2 fireplaces and a renovated kitchen with quartzite counters and island. Third floor master retreat includes fireplace, lounge areas, generous walk-in closet, and luxurious ensuite with jacuzzi. Charm and character of old days combined with renovated interior, including new kitchen (2019), new windows throughout (2018), new second floor bathroom and laundry (2021), heated floor in sunlit breakfast room (2022), basement pantry (2019), storage room off back deck (2019), and rebuilt back fence (2021). Exterior recently painted (2022). Replaced furnace (2019), AC (2020), and nearly all appliances. Relax in your private backyard bordered by gorgeous garden. Steps to Downtown, Richmond Row and Victoria Park. (id:59646)
Property Details
|
MLS® Number
|
X9255083 |
|
Property Type
|
Single Family |
|
Community Name
|
East F |
|
Equipment Type
|
Water Heater |
|
Features
|
Flat Site |
|
Parking Space Total
|
3 |
|
Rental Equipment Type
|
Water Heater |
|
Structure
|
Porch |
Building
|
Bathroom Total
|
4 |
|
Bedrooms Above Ground
|
4 |
|
Bedrooms Total
|
4 |
|
Appliances
|
Water Heater, Dryer, Refrigerator, Stove, Washer |
|
Basement Development
|
Unfinished |
|
Basement Type
|
Full (unfinished) |
|
Construction Style Attachment
|
Detached |
|
Cooling Type
|
Central Air Conditioning |
|
Exterior Finish
|
Brick |
|
Fireplace Present
|
Yes |
|
Fireplace Total
|
3 |
|
Flooring Type
|
Tile, Hardwood, Carpeted |
|
Half Bath Total
|
1 |
|
Heating Fuel
|
Natural Gas |
|
Heating Type
|
Forced Air |
|
Stories Total
|
3 |
|
Type
|
House |
|
Utility Water
|
Municipal Water |
Land
|
Acreage
|
No |
|
Landscape Features
|
Landscaped |
|
Sewer
|
Sanitary Sewer |
|
Size Depth
|
119 Ft ,11 In |
|
Size Frontage
|
35 Ft ,11 In |
|
Size Irregular
|
35.93 X 119.98 Ft |
|
Size Total Text
|
35.93 X 119.98 Ft |
|
Zoning Description
|
R3-2 |
Rooms
| Level |
Type |
Length |
Width |
Dimensions |
|
Second Level |
Bathroom |
3.08 m |
1.73 m |
3.08 m x 1.73 m |
|
Second Level |
Bedroom |
3.38 m |
3.65 m |
3.38 m x 3.65 m |
|
Second Level |
Bedroom 2 |
3.07 m |
4.11 m |
3.07 m x 4.11 m |
|
Second Level |
Primary Bedroom |
5.44 m |
6.48 m |
5.44 m x 6.48 m |
|
Second Level |
Bathroom |
2.77 m |
3.39 m |
2.77 m x 3.39 m |
|
Third Level |
Bathroom |
3.1 m |
4.32 m |
3.1 m x 4.32 m |
|
Third Level |
Primary Bedroom |
12 m |
6.73 m |
12 m x 6.73 m |
|
Main Level |
Bathroom |
1.43 m |
1 m |
1.43 m x 1 m |
|
Main Level |
Family Room |
4.32 m |
3.9 m |
4.32 m x 3.9 m |
|
Main Level |
Kitchen |
3.26 m |
4.69 m |
3.26 m x 4.69 m |
|
Main Level |
Living Room |
4.08 m |
7.62 m |
4.08 m x 7.62 m |
|
Main Level |
Sunroom |
2.59 m |
2.62 m |
2.59 m x 2.62 m |
https://www.realtor.ca/real-estate/27293246/504-waterloo-street-london-east-f











































