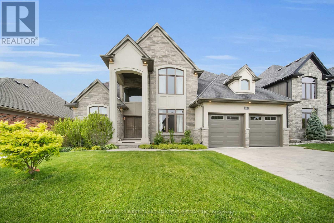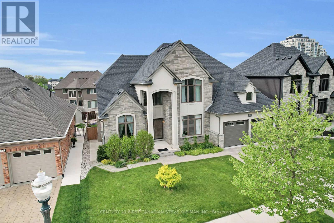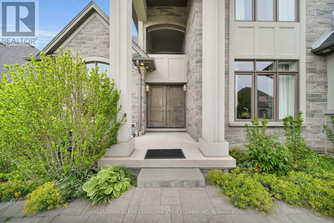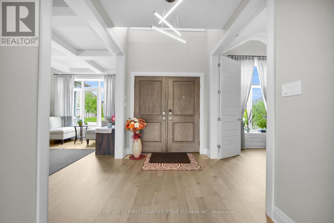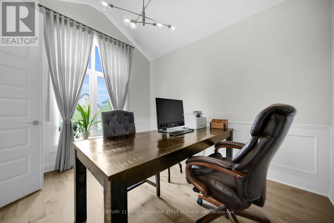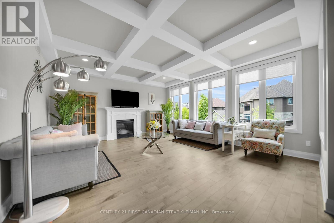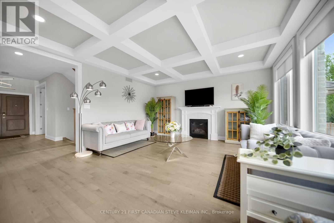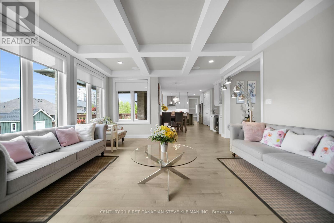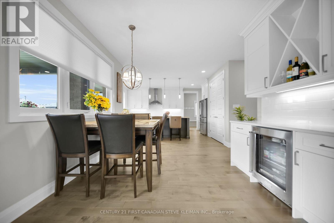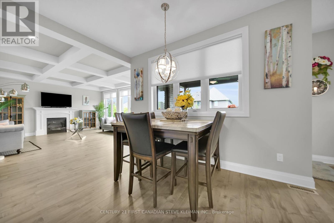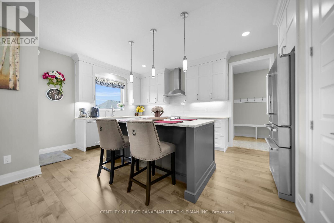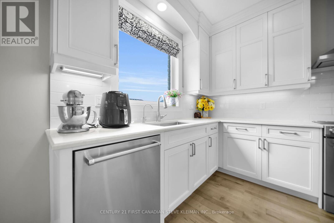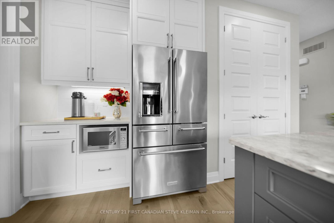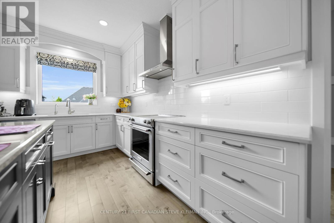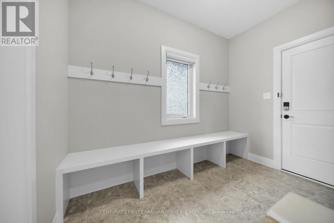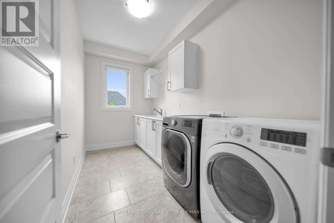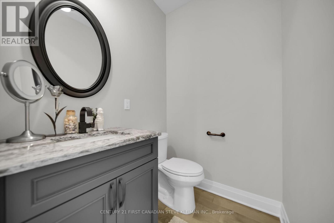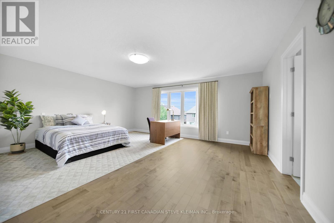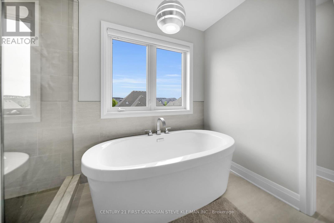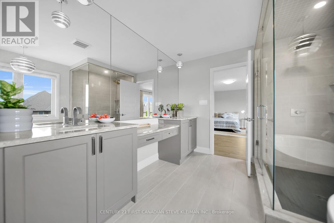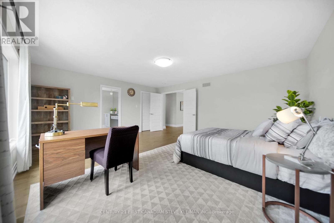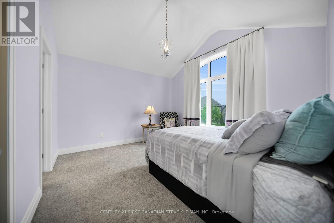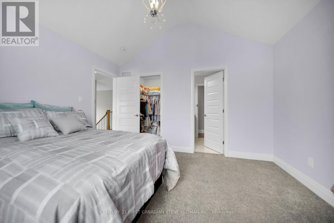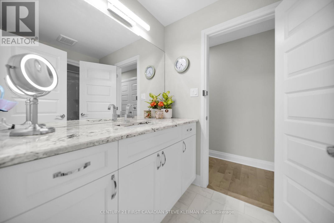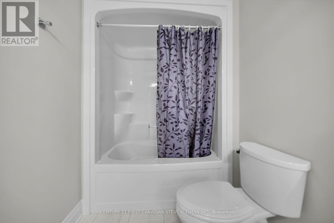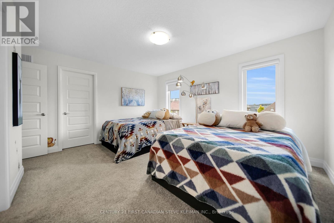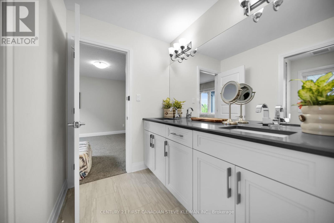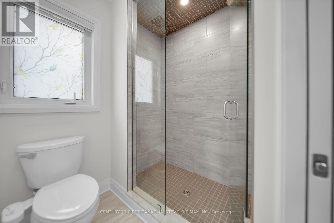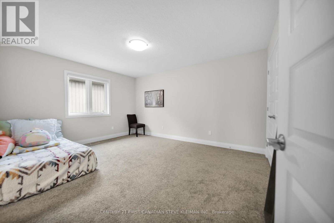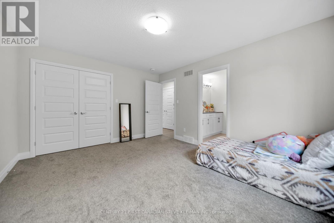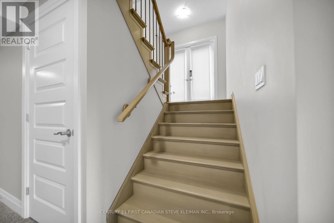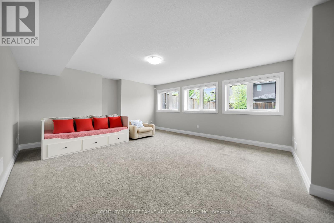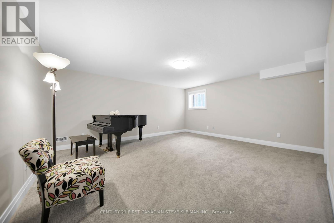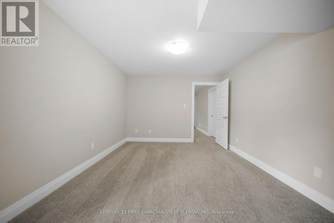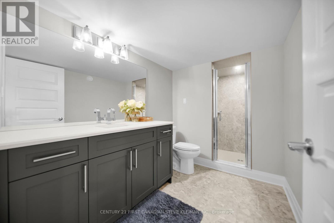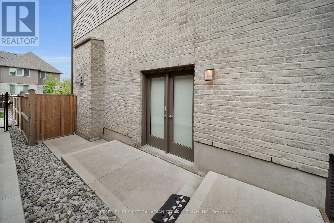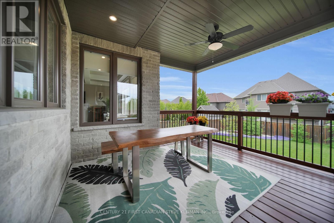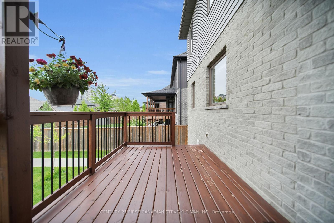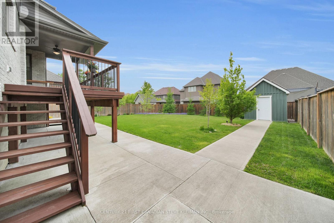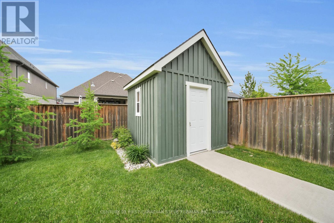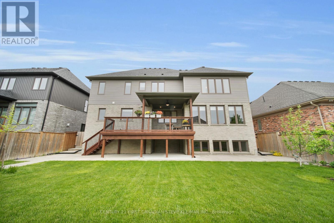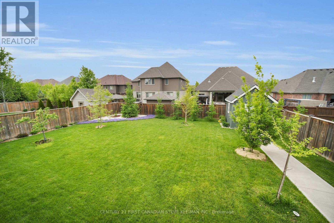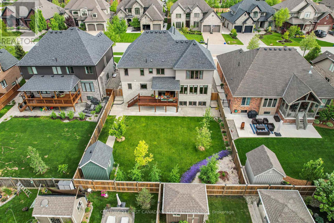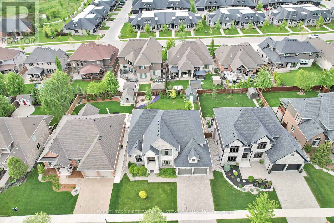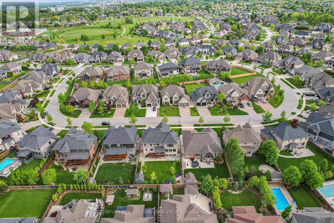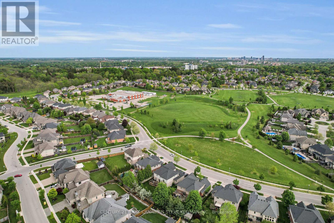5 Bedroom
5 Bathroom
3000 - 3500 sqft
Fireplace
Central Air Conditioning
Forced Air
$1,450,000
Welcome to 504 Bradwall Chase a stunning custom Harasym-built, offering over 4,600 sq. ft. of finished living space, on a desirable professionally landscaped lot. Located on a quiet, family-friendly crescent in the sought-after Masonville School district. Enter through double doors beneath a covered front porch into a grand main floor with 9' ceilings, 8' doors, coffered ceilings in the great room & dining room. A main floor office with cathedral ceilings adds a perfect work-from-home space. The kitchen features floor-to-ceiling cabinetry, Cambria & Caesarstone countertops, under-cabinet lighting, a built-in bar with wine rack & fridge, and high-end KitchenAid appliances. Step out to a covered back deck with ceiling fan & stairs to the yard. Main floor highlights include a walk-in back hall closet & laundry room with custom 7' service counter & gas fireplace. Upstairs, each bedroom offers en suite access. The primary suite includes a spa-ensuite bath with a deep soaker tub, rain shower, makeup vanity with outlets, wall-to-wall mirrors, dual sinks, and a private water closet. The lower level features 1,325 sq. ft. of living space with full-size windows, a family room, large bedroom, full bath, & office, plus a double-door side entrance. Concrete stairs lead to the backyard with shed & under-deck storage. Extras include built-in security cameras, dimmable LED pot lights, CAT6 wiring, & custom window coverings. This is an opportunity to own a pristine luxury home in one of Londons premier neighbourhoods. (id:59646)
Property Details
|
MLS® Number
|
X12167991 |
|
Property Type
|
Single Family |
|
Community Name
|
North R |
|
Amenities Near By
|
Public Transit, Schools |
|
Equipment Type
|
Water Heater |
|
Features
|
Cul-de-sac, Sump Pump |
|
Parking Space Total
|
6 |
|
Rental Equipment Type
|
Water Heater |
|
Structure
|
Shed |
Building
|
Bathroom Total
|
5 |
|
Bedrooms Above Ground
|
4 |
|
Bedrooms Below Ground
|
1 |
|
Bedrooms Total
|
5 |
|
Amenities
|
Fireplace(s) |
|
Appliances
|
Water Softener, Garage Door Opener Remote(s), Dishwasher, Dryer, Garage Door Opener, Stove, Washer, Window Coverings, Refrigerator |
|
Basement Development
|
Finished |
|
Basement Features
|
Walk Out |
|
Basement Type
|
N/a (finished) |
|
Construction Style Attachment
|
Detached |
|
Cooling Type
|
Central Air Conditioning |
|
Exterior Finish
|
Brick, Vinyl Siding |
|
Fireplace Present
|
Yes |
|
Fireplace Total
|
1 |
|
Foundation Type
|
Poured Concrete |
|
Half Bath Total
|
1 |
|
Heating Fuel
|
Natural Gas |
|
Heating Type
|
Forced Air |
|
Stories Total
|
2 |
|
Size Interior
|
3000 - 3500 Sqft |
|
Type
|
House |
|
Utility Water
|
Municipal Water |
Parking
Land
|
Acreage
|
No |
|
Land Amenities
|
Public Transit, Schools |
|
Sewer
|
Sanitary Sewer |
|
Size Depth
|
125 Ft ,2 In |
|
Size Frontage
|
64 Ft ,1 In |
|
Size Irregular
|
64.1 X 125.2 Ft |
|
Size Total Text
|
64.1 X 125.2 Ft |
Rooms
| Level |
Type |
Length |
Width |
Dimensions |
|
Second Level |
Bathroom |
3.14 m |
1.65 m |
3.14 m x 1.65 m |
|
Second Level |
Bedroom 3 |
4.61 m |
3 m |
4.61 m x 3 m |
|
Second Level |
Bathroom |
3.43 m |
2.09 m |
3.43 m x 2.09 m |
|
Second Level |
Bedroom 4 |
4.57 m |
3.72 m |
4.57 m x 3.72 m |
|
Second Level |
Primary Bedroom |
5.8 m |
4.87 m |
5.8 m x 4.87 m |
|
Second Level |
Bathroom |
4.74 m |
2.97 m |
4.74 m x 2.97 m |
|
Second Level |
Bedroom 2 |
4.02 m |
3.5 m |
4.02 m x 3.5 m |
|
Basement |
Recreational, Games Room |
5.18 m |
4.55 m |
5.18 m x 4.55 m |
|
Basement |
Bedroom 5 |
5.69 m |
4.76 m |
5.69 m x 4.76 m |
|
Basement |
Media |
3.75 m |
4.04 m |
3.75 m x 4.04 m |
|
Basement |
Bathroom |
3.51 m |
1.85 m |
3.51 m x 1.85 m |
|
Main Level |
Foyer |
5.3 m |
2.19 m |
5.3 m x 2.19 m |
|
Main Level |
Office |
3.11 m |
3.34 m |
3.11 m x 3.34 m |
|
Main Level |
Dining Room |
3.98 m |
4.3 m |
3.98 m x 4.3 m |
|
Main Level |
Great Room |
5.63 m |
4.79 m |
5.63 m x 4.79 m |
|
Main Level |
Kitchen |
7.45 m |
4.79 m |
7.45 m x 4.79 m |
|
Main Level |
Laundry Room |
1.89 m |
3.62 m |
1.89 m x 3.62 m |
|
Main Level |
Bathroom |
1.77 m |
1.4 m |
1.77 m x 1.4 m |
https://www.realtor.ca/real-estate/28355338/504-bradwell-chase-london-north-north-r-north-r

