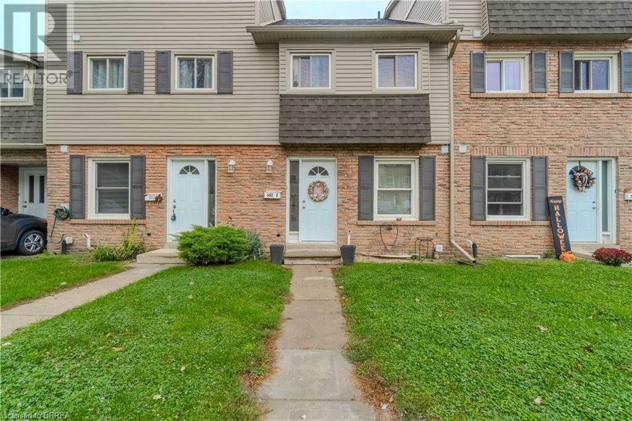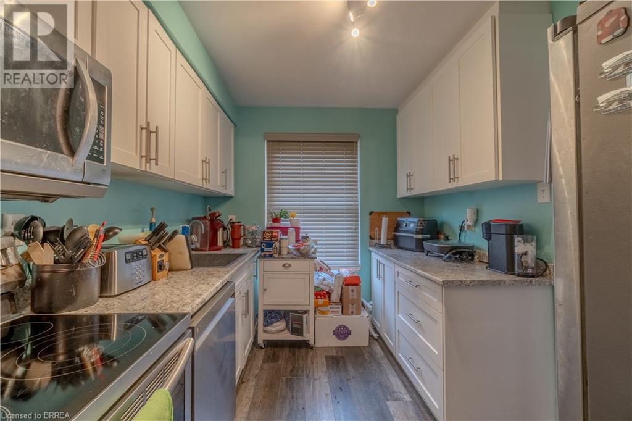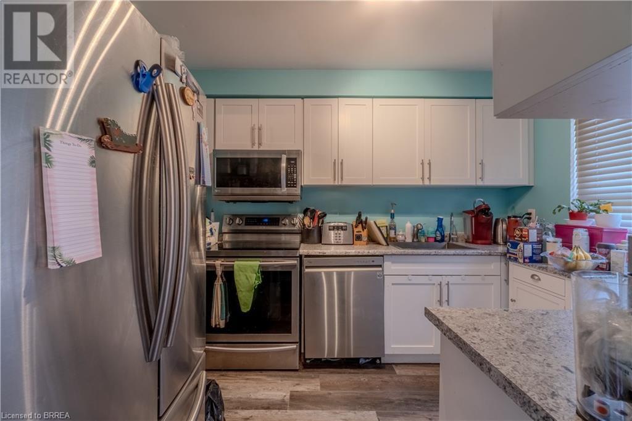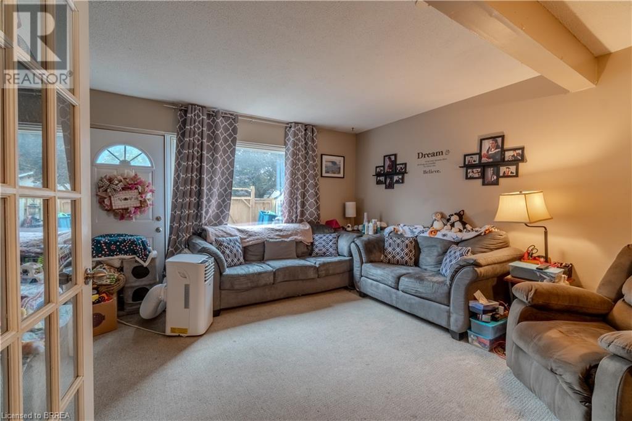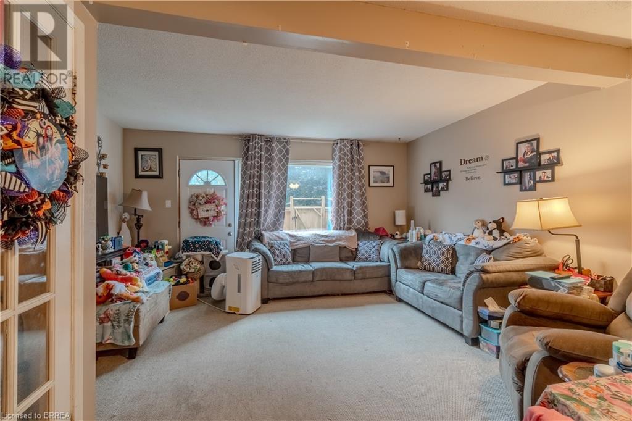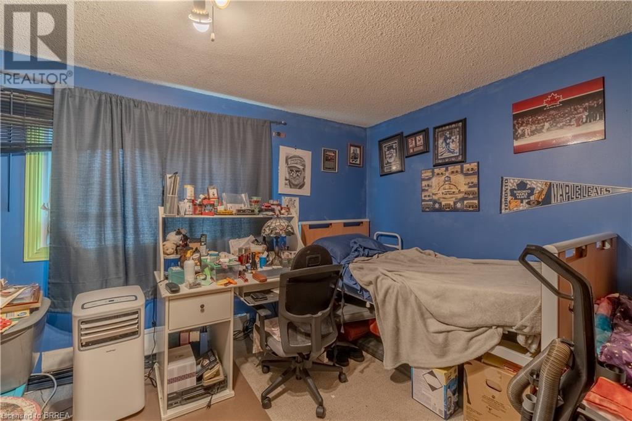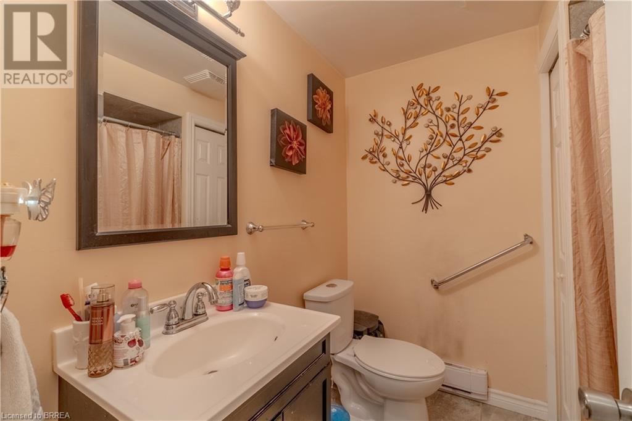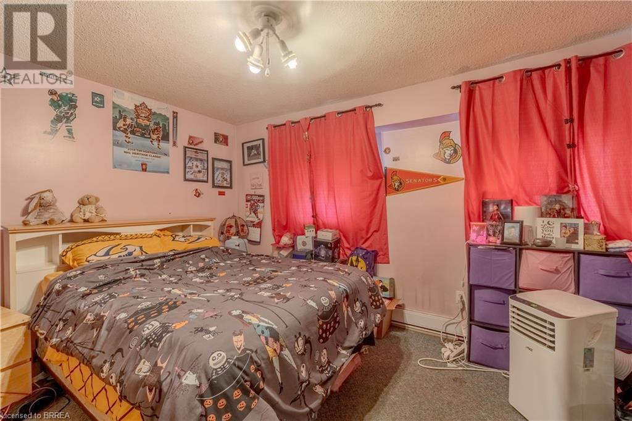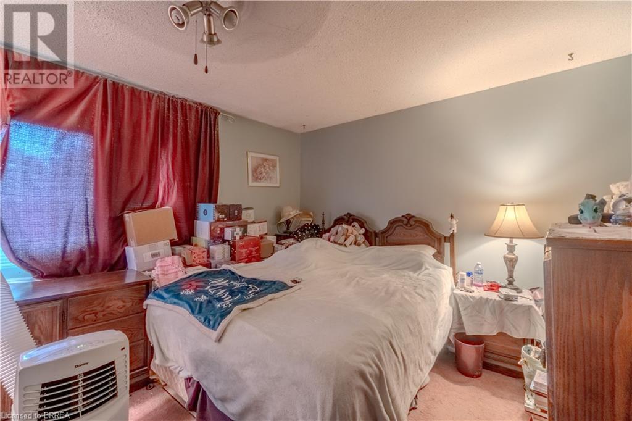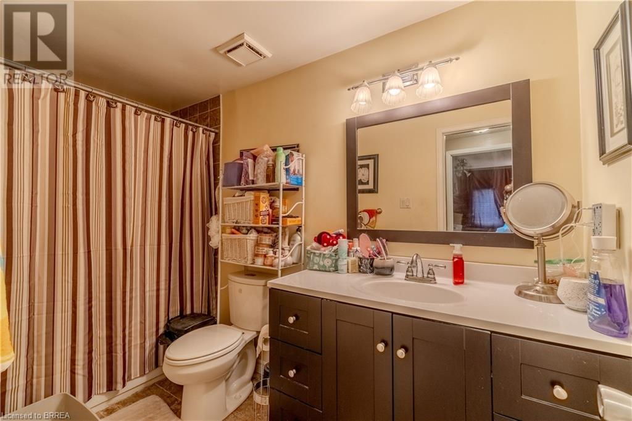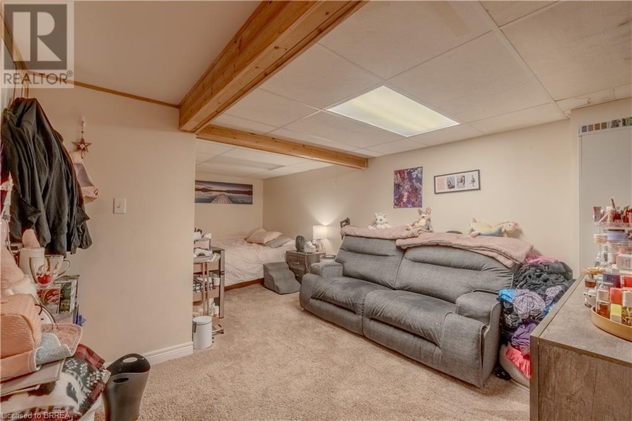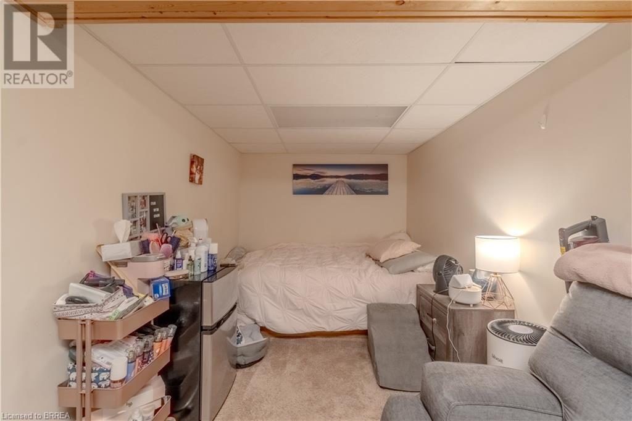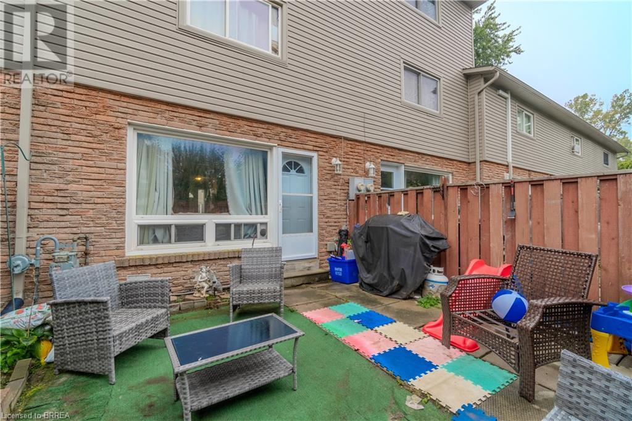502 Grey Street Unit# E Brantford, Ontario N3S 7L4
$424,900Maintenance, Insurance
$385 Monthly
Maintenance, Insurance
$385 MonthlyWelcome to 502E Grey Street. This spacious inner unit condo with 3 bedrooms and 2 bath is close to all amenities and highway 403 access. A large welcoming foyer will greet you with plenty of storage for coats and shoes. The large living room has access to the fully enclosed yard. Upstairs you will find 3 large bedrooms and 2 full bathrooms. The basement is fully finished with laundry room, rec room and plenty of room for storage. Have somebody else take care of the grass and snow shovelling with the cheap condo fees. This unit comes with 1 parking spot with plenty of visitor spots in the complex. (id:59646)
Property Details
| MLS® Number | 40656283 |
| Property Type | Single Family |
| Equipment Type | Water Heater |
| Parking Space Total | 1 |
| Rental Equipment Type | Water Heater |
Building
| Bathroom Total | 2 |
| Bedrooms Above Ground | 3 |
| Bedrooms Total | 3 |
| Appliances | Dryer, Refrigerator, Stove, Washer |
| Architectural Style | 3 Level |
| Basement Development | Finished |
| Basement Type | Full (finished) |
| Construction Style Attachment | Attached |
| Exterior Finish | Brick, Other |
| Foundation Type | Poured Concrete |
| Heating Fuel | Electric |
| Heating Type | Baseboard Heaters |
| Stories Total | 3 |
| Size Interior | 1317 Sqft |
| Type | Row / Townhouse |
| Utility Water | Municipal Water, Unknown |
Parking
| Visitor Parking |
Land
| Acreage | No |
| Sewer | Municipal Sewage System |
| Size Total Text | Unknown |
| Zoning Description | R1b, R4a (57u), R4a (120u) |
Rooms
| Level | Type | Length | Width | Dimensions |
|---|---|---|---|---|
| Second Level | Bedroom | 15'2'' x 10'4'' | ||
| Second Level | Bedroom | 15'3'' x 10'3'' | ||
| Second Level | 4pc Bathroom | Measurements not available | ||
| Third Level | 4pc Bathroom | Measurements not available | ||
| Third Level | Bedroom | 13'10'' x 10'8'' | ||
| Basement | Recreation Room | 20'0'' x 19'5'' | ||
| Main Level | Kitchen | 10'10'' x 8'0'' | ||
| Main Level | Dining Room | 11'10'' x 8'0'' | ||
| Main Level | Living Room | 15'2'' x 10'0'' |
https://www.realtor.ca/real-estate/27496951/502-grey-street-unit-e-brantford
Interested?
Contact us for more information

