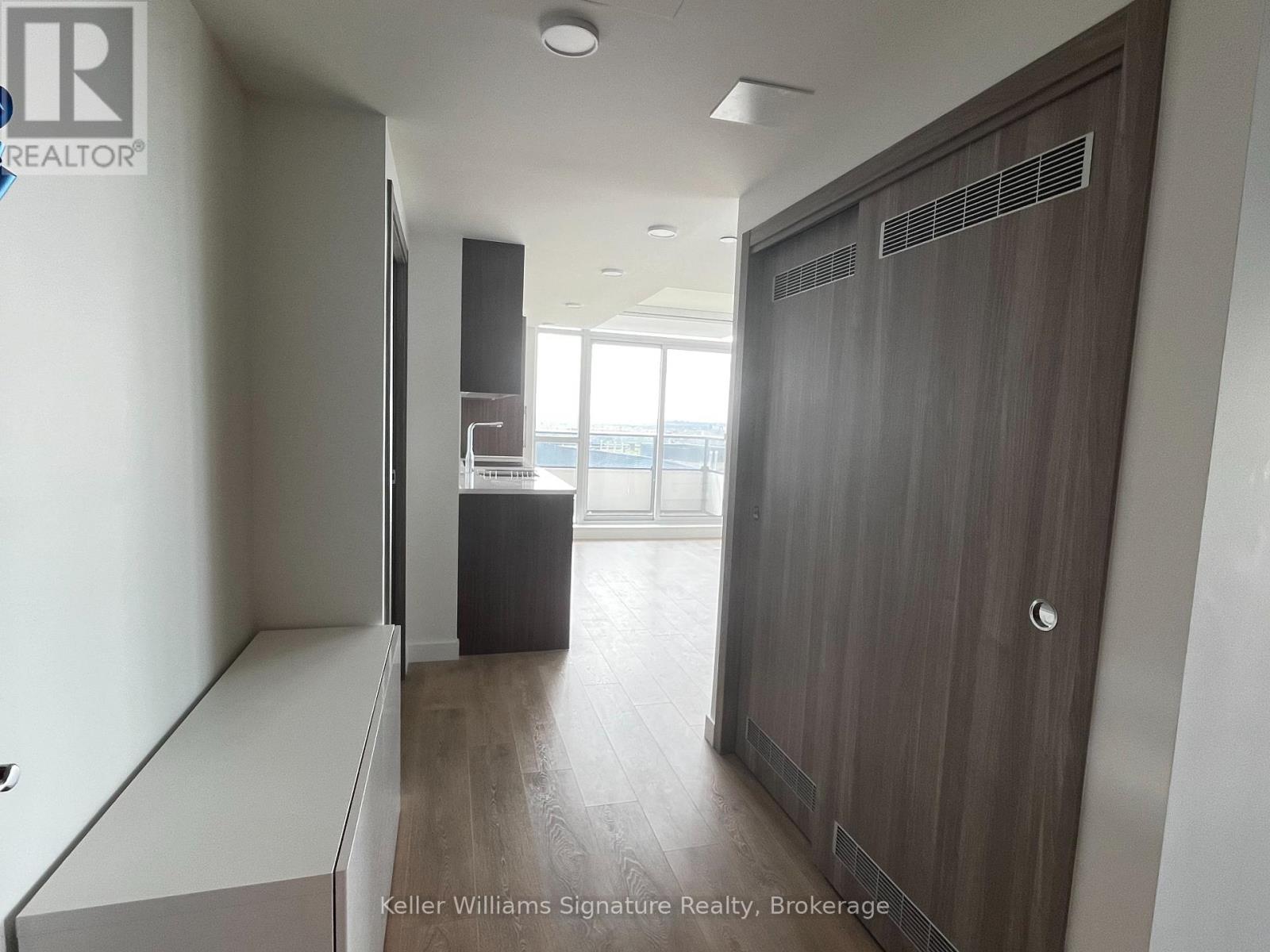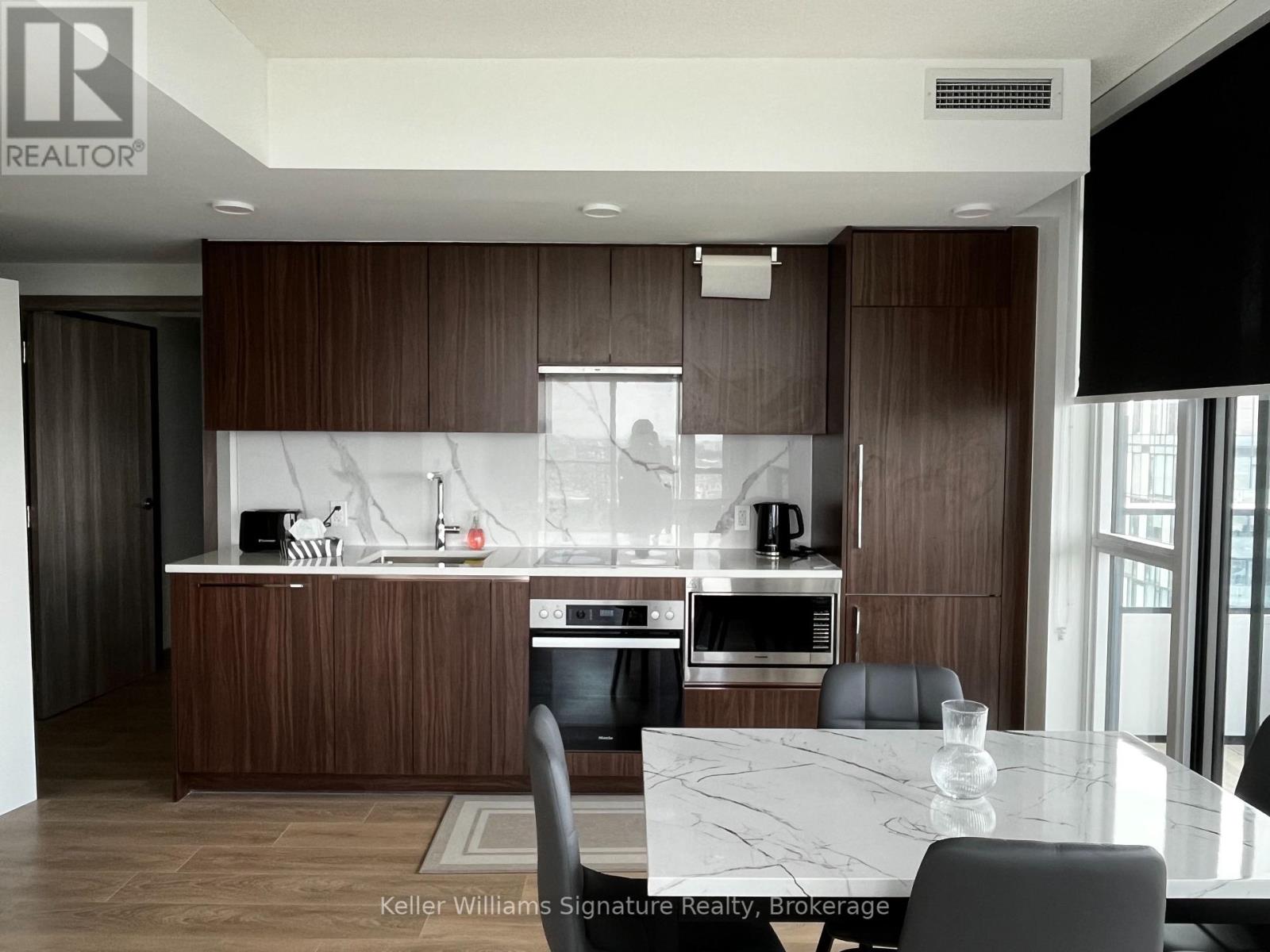3 Bedroom
2 Bathroom
900 - 999 sqft
Central Air Conditioning
Forced Air
$4,200 Monthly
Welcome to this outstanding 3-bedroom, 2-bath luxury corner unit located in the heart of Toronto vibrant Entertainment District. This one year old residence offers a rare opportunity to enjoy elegant urban living in a thoughtfully designed space featuring high-end finishes and exceptional attention to detail. The suite is bright and spacious, with floor-to-ceiling windows that flood the interior with natural light. Two private balconies with a radiant ceiling heater provide comfortable outdoor living year-round. Inside, the open-concept layout includes a modern kitchen outfitted with premium Miele appliances, perfect for both everyday living and entertaining. Each of the three bedrooms is generously sized, and the two full bathrooms are designed with both style and functionality in mind.Situated in one of the most central and dynamic neighborhoods in the city, this home places you just a short 5- to 10-minute walk from two subway stations, as well as the Queen and King streetcars. You'll be surrounded by trendy restaurants, cozy cafes, boutique shopping, and all the excitement of downtown living. Iconic attractions such as the CN Tower, Rogers Centre, Scotiabank Arena, Union Station, and the University of Toronto are all within walking distance. As a resident, you'll also enjoy access to a wide range of premium building amenities. These include full Wi-Fi connectivity in all common areas, touchless entry systems for added convenience, a 24-hour concierge, a state-of-the-art fitness centre, a co-working and study lounge, a professional conference room, and an impressive indoor/outdoor pool. This stunning unit is the perfect blend of luxury, comfort, and location ideal for those who want to experience the best of downtown Toronto living. (id:59646)
Property Details
|
MLS® Number
|
C12198084 |
|
Property Type
|
Single Family |
|
Community Name
|
Waterfront Communities C1 |
|
Community Features
|
Pets Not Allowed |
|
Features
|
Balcony |
Building
|
Bathroom Total
|
2 |
|
Bedrooms Above Ground
|
3 |
|
Bedrooms Total
|
3 |
|
Age
|
New Building |
|
Appliances
|
Range, Dishwasher, Dryer, Freezer, Furniture, Microwave, Hood Fan, Stove, Washer, Window Coverings, Refrigerator |
|
Cooling Type
|
Central Air Conditioning |
|
Exterior Finish
|
Concrete, Brick |
|
Flooring Type
|
Laminate |
|
Heating Fuel
|
Natural Gas |
|
Heating Type
|
Forced Air |
|
Size Interior
|
900 - 999 Sqft |
|
Type
|
Apartment |
Parking
Land
Rooms
| Level |
Type |
Length |
Width |
Dimensions |
|
Main Level |
Living Room |
3.25 m |
3.12 m |
3.25 m x 3.12 m |
|
Main Level |
Dining Room |
3.75 m |
3.72 m |
3.75 m x 3.72 m |
|
Main Level |
Kitchen |
3.75 m |
2.38 m |
3.75 m x 2.38 m |
|
Main Level |
Primary Bedroom |
3.05 m |
3.05 m |
3.05 m x 3.05 m |
|
Main Level |
Bedroom 2 |
2.8 m |
2.7 m |
2.8 m x 2.7 m |
|
Main Level |
Bedroom 3 |
3.02 m |
2.7 m |
3.02 m x 2.7 m |
|
Main Level |
Bathroom |
|
|
Measurements not available |
|
Main Level |
Bathroom |
|
|
Measurements not available |
https://www.realtor.ca/real-estate/28420670/5011-38-widmer-street-toronto-waterfront-communities-waterfront-communities-c1
















