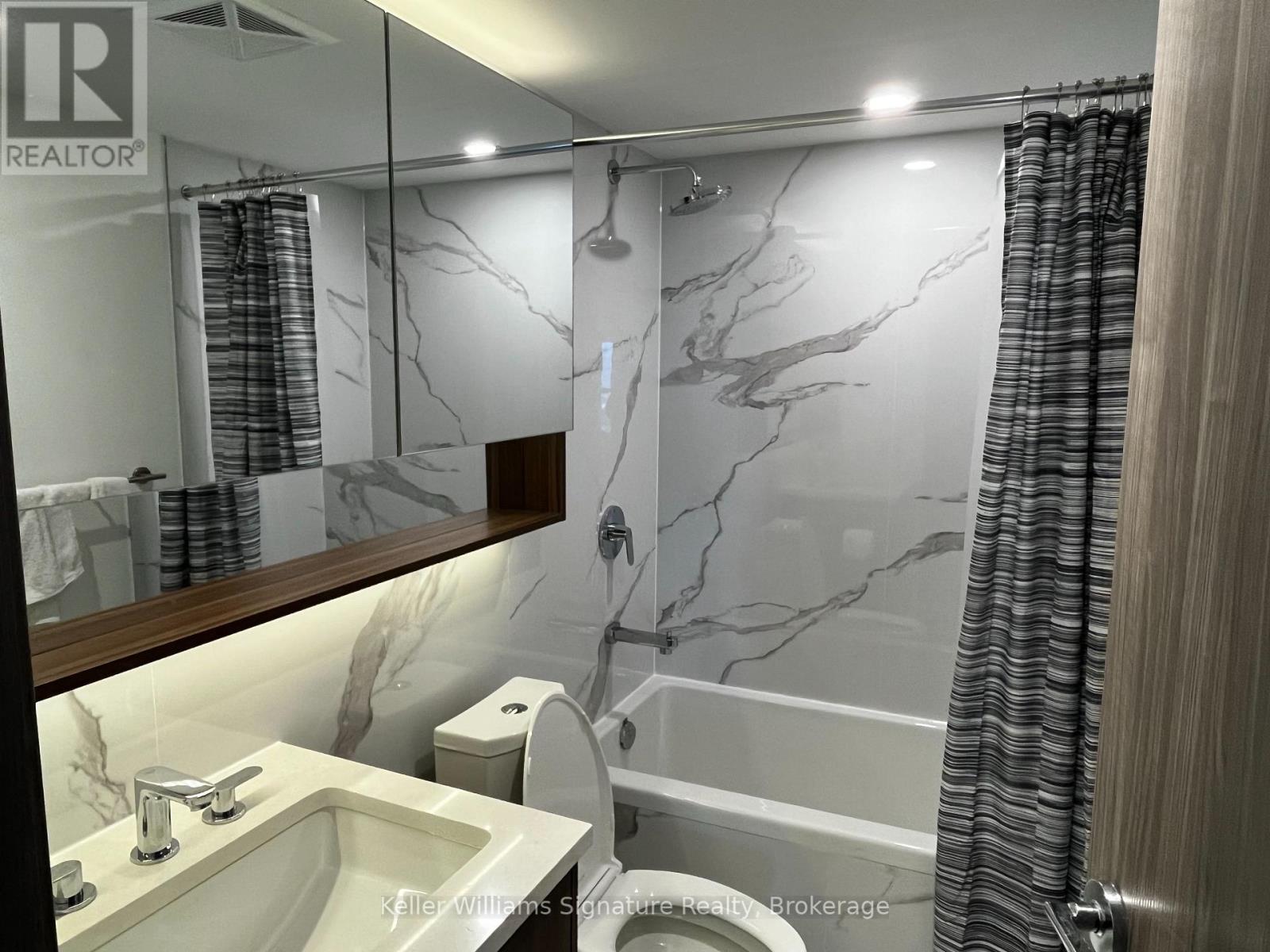3 Bedroom
2 Bathroom
900 - 999 sqft
Central Air Conditioning
Forced Air
$5,000 Monthly
Welcome to this impeccably furnished, one-year-old 3-bedroom, 2-bath luxury corner unit, located in the heart of Torontos vibrant Entertainment District. From the moment you enter, youll be struck by the bright and spacious interior, where floor-to-ceiling windows flood the home with natural light and showcase sweeping city views. The open-concept layout is designed for both functionality and style, featuring luxurious contemporary furniture that complements the suites elegant finishes. Every piece has been carefully selected to create a refined yet inviting atmosphere whether you're hosting guests or relaxing at home, the furnishings elevate the experience of downtown living. Two private balconies, each with a radiant ceiling heater, extend your living space outdoors and allow for year-round enjoyment, whether you're sipping coffee in the morning or unwinding in the evening. Each of the three bedrooms is generously sized and beautifully appointed, offering plush bedding and thoughtfully chosen decor to enhance comfort and style.Located in one of the most central and energetic neighborhoods in the city, this home places you just a short walk from two subway stations, the Queen and King streetcars, and some of Toronto's most iconic attractions, including the CN Tower, Rogers Centre, Scotiabank Arena, Union Station, and the University of Toronto. You'll be surrounded by top-rated restaurants, charming cafes, boutique shops, and the unmatched energy of downtown life.As a resident, you'll also enjoy access to an impressive suite of premium amenities, including Wi-Fi in all common areas, touchless entry systems, a 24-hour concierge, a state-of-the-art fitness centre, a co-working and study lounge, a professional conference room, and a beautifully designed indoor/outdoor pool. This stunning home is the perfect combination of luxury, comfort, and location designed for those who want to enjoy the very best of downtown Toronto, fully furnished with elegance and care. (id:59646)
Property Details
|
MLS® Number
|
C12181963 |
|
Property Type
|
Single Family |
|
Community Name
|
Waterfront Communities C1 |
|
Community Features
|
Pets Not Allowed |
|
Features
|
Balcony |
Building
|
Bathroom Total
|
2 |
|
Bedrooms Above Ground
|
3 |
|
Bedrooms Total
|
3 |
|
Age
|
New Building |
|
Appliances
|
Range, Dishwasher, Dryer, Freezer, Furniture, Microwave, Hood Fan, Stove, Washer, Window Coverings, Refrigerator |
|
Cooling Type
|
Central Air Conditioning |
|
Exterior Finish
|
Concrete, Brick |
|
Flooring Type
|
Laminate |
|
Heating Fuel
|
Natural Gas |
|
Heating Type
|
Forced Air |
|
Size Interior
|
900 - 999 Sqft |
|
Type
|
Apartment |
Parking
Land
Rooms
| Level |
Type |
Length |
Width |
Dimensions |
|
Main Level |
Living Room |
3.25 m |
3.12 m |
3.25 m x 3.12 m |
|
Main Level |
Dining Room |
3.75 m |
3.72 m |
3.75 m x 3.72 m |
|
Main Level |
Kitchen |
3.75 m |
2.38 m |
3.75 m x 2.38 m |
|
Main Level |
Primary Bedroom |
3.05 m |
3.05 m |
3.05 m x 3.05 m |
|
Main Level |
Bedroom 2 |
2.8 m |
2.7 m |
2.8 m x 2.7 m |
|
Main Level |
Bedroom 3 |
3.02 m |
2.7 m |
3.02 m x 2.7 m |
|
Main Level |
Bathroom |
|
|
Measurements not available |
|
Main Level |
Bathroom |
|
|
Measurements not available |
https://www.realtor.ca/real-estate/28385340/5011-38-widmer-street-toronto-waterfront-communities-waterfront-communities-c1


















