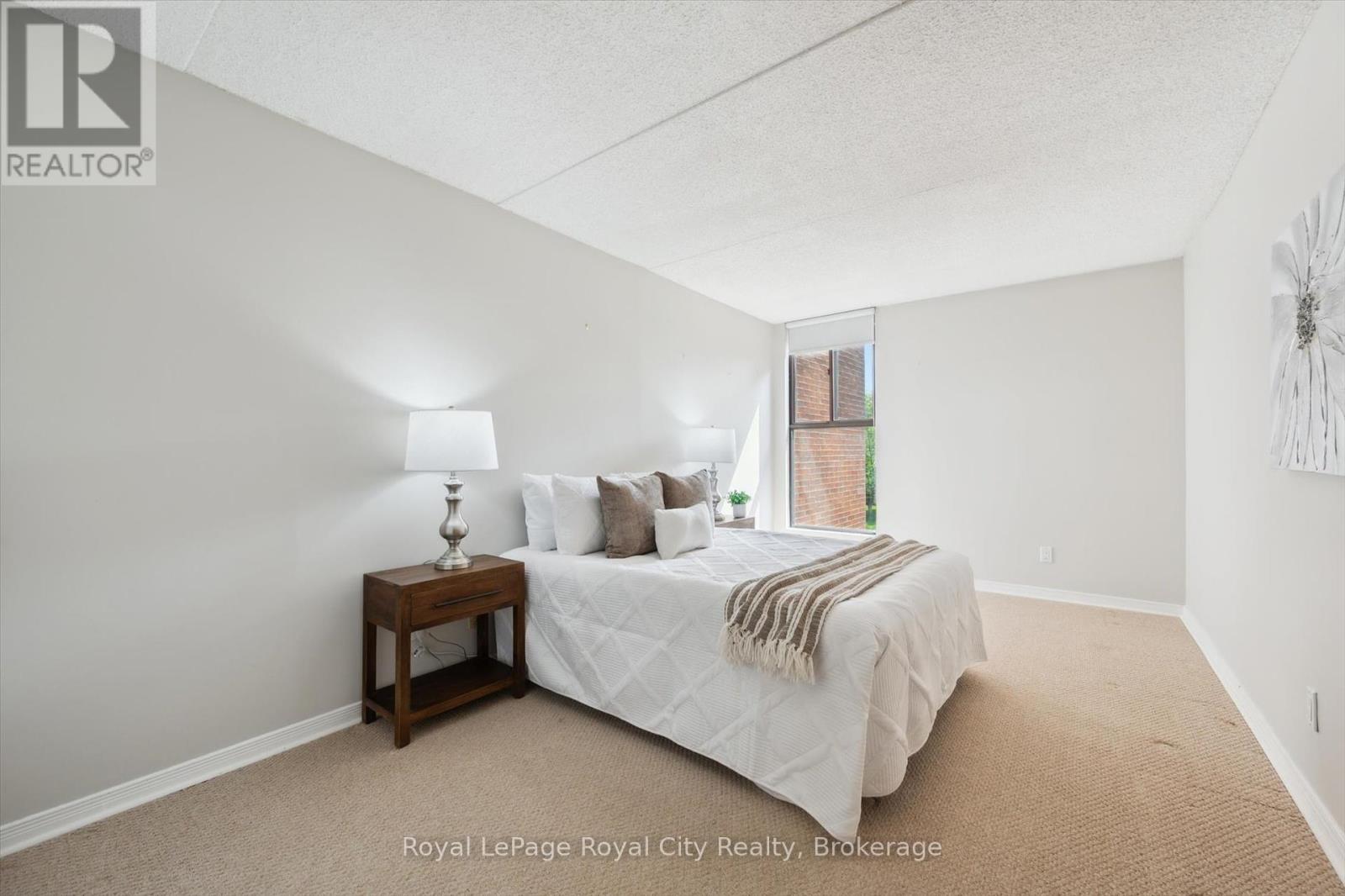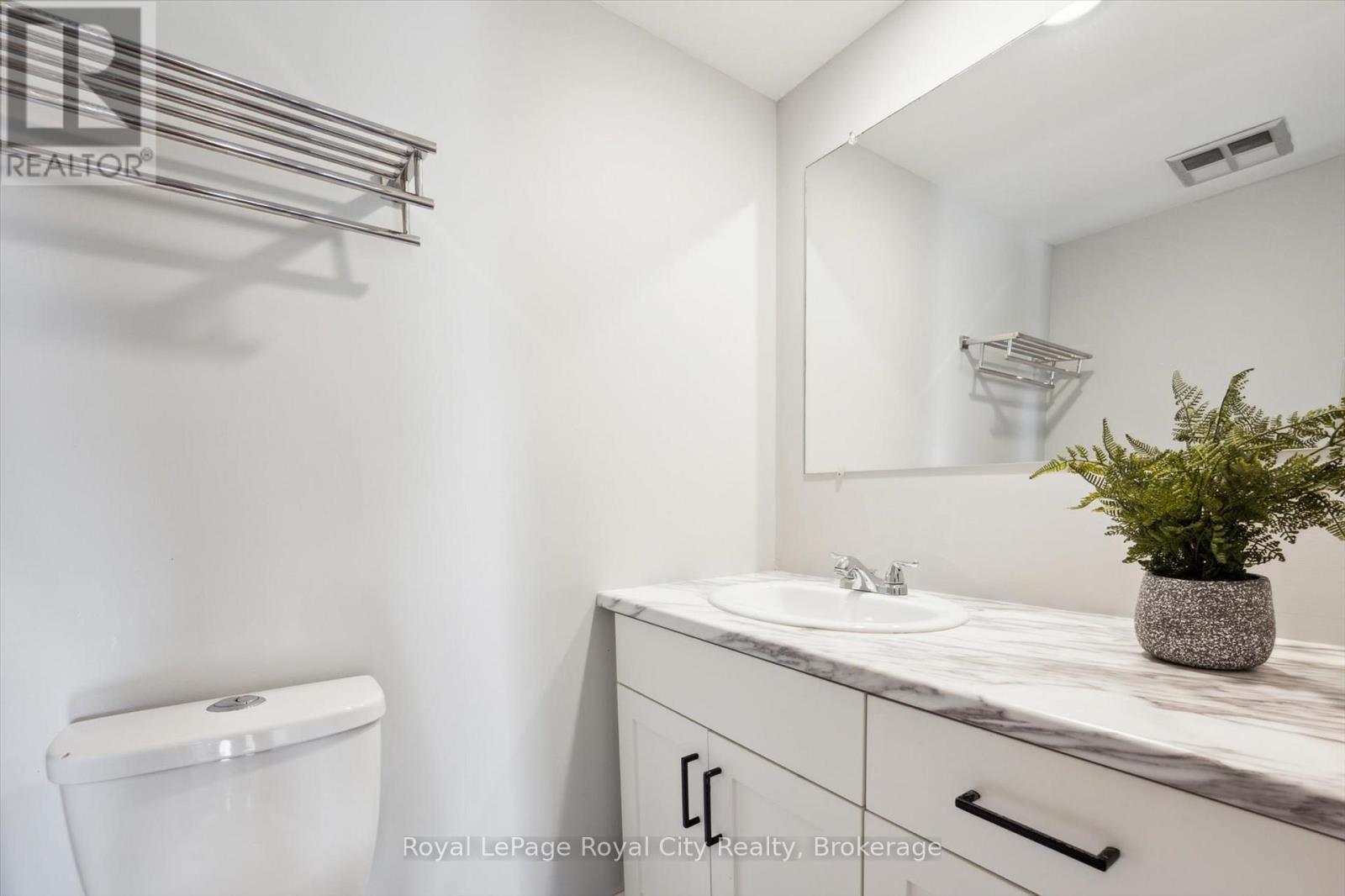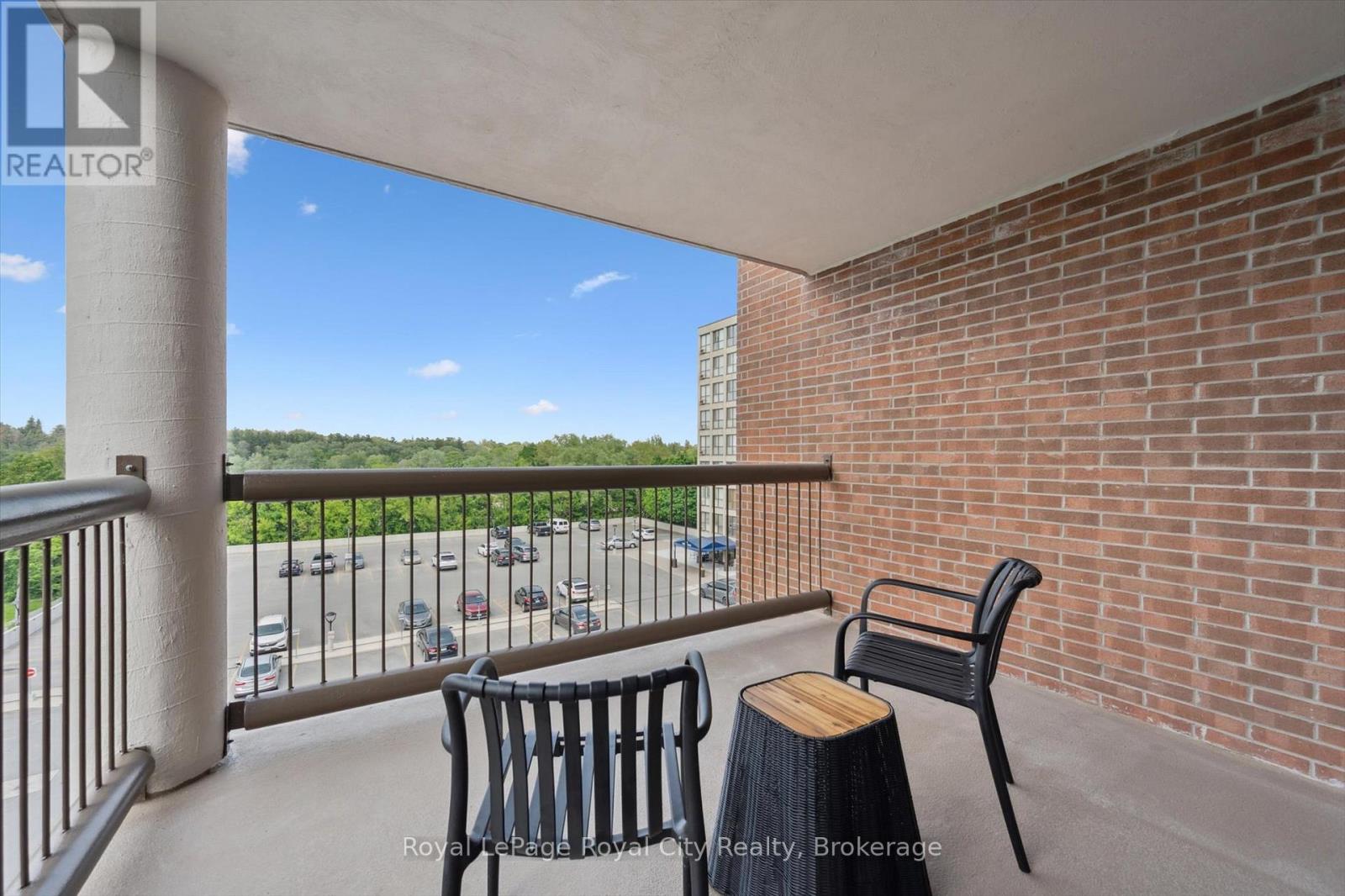501 - 22 Marilyn Drive Guelph (Riverside Park), Ontario N1H 7T1
$549,999Maintenance, Common Area Maintenance
$996 Monthly
Maintenance, Common Area Maintenance
$996 MonthlyThinking about making the move to condo living, without giving up space or comfort? Welcome to Riverside Gardens, a sought-after building known for its oversized units and unbeatable access to Riverside Park and the Speed River trail system. This bright 1,479 sqft unit features 3 bedrooms, 2 full bathrooms, and an open-concept layout perfect for both everyday living and entertaining. Large windows flood the space with natural light, highlighting the rich hardwood floors and the updated eat-in kitchen with full-height cabinetry. The spacious living and dining area opens onto a generous covered balcony with serene, unobstructed park views. The primary suite is quietly tucked away and features two closets and a full ensuite. You'll also enjoy the convenience of an in-suite storage room, an additional locker, and underground parking. Residents love the well-maintained amenities, including a party room and gym. Plus, youre just a short stroll to the Smart Centre and Canadian Tire plazas for easy errands. Skip the yard work this summer - relax by the park and enjoy low-maintenance living! (id:59646)
Property Details
| MLS® Number | X12201627 |
| Property Type | Single Family |
| Neigbourhood | Waverley Neighbourhood Group |
| Community Name | Riverside Park |
| Amenities Near By | Hospital, Park, Place Of Worship, Public Transit |
| Community Features | Pets Not Allowed, Community Centre |
| Features | Backs On Greenbelt, Elevator |
| Parking Space Total | 1 |
Building
| Bathroom Total | 2 |
| Bedrooms Above Ground | 3 |
| Bedrooms Total | 3 |
| Amenities | Exercise Centre, Party Room, Visitor Parking, Fireplace(s), Storage - Locker |
| Appliances | Garage Door Opener Remote(s), Dishwasher, Garage Door Opener, Microwave, Hood Fan, Stove, Refrigerator |
| Cooling Type | Wall Unit |
| Exterior Finish | Brick, Concrete |
| Fireplace Present | Yes |
| Fireplace Total | 1 |
| Foundation Type | Poured Concrete |
| Half Bath Total | 1 |
| Heating Fuel | Electric |
| Heating Type | Baseboard Heaters |
| Size Interior | 1400 - 1599 Sqft |
| Type | Apartment |
Parking
| Underground | |
| Garage |
Land
| Acreage | No |
| Land Amenities | Hospital, Park, Place Of Worship, Public Transit |
| Landscape Features | Landscaped |
Rooms
| Level | Type | Length | Width | Dimensions |
|---|---|---|---|---|
| Main Level | Bathroom | 1.62 m | 1.11 m | 1.62 m x 1.11 m |
| Main Level | Bathroom | 1.5 m | 2.38 m | 1.5 m x 2.38 m |
| Main Level | Bedroom | 3.71 m | 3.78 m | 3.71 m x 3.78 m |
| Main Level | Bedroom | 2.95 m | 5.51 m | 2.95 m x 5.51 m |
| Main Level | Dining Room | 3.05 m | 3.57 m | 3.05 m x 3.57 m |
| Main Level | Kitchen | 2.94 m | 3.33 m | 2.94 m x 3.33 m |
| Main Level | Living Room | 3.93 m | 6.29 m | 3.93 m x 6.29 m |
| Main Level | Primary Bedroom | 4.24 m | 4.79 m | 4.24 m x 4.79 m |
Interested?
Contact us for more information














































