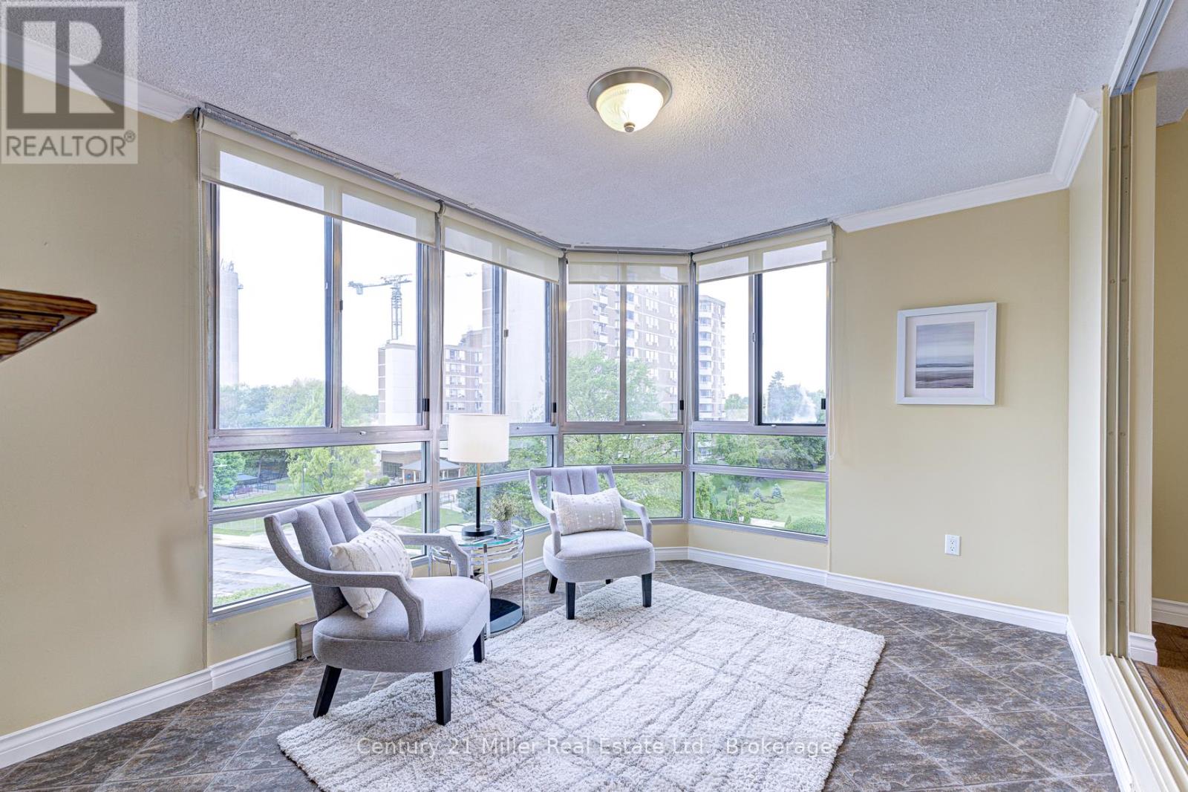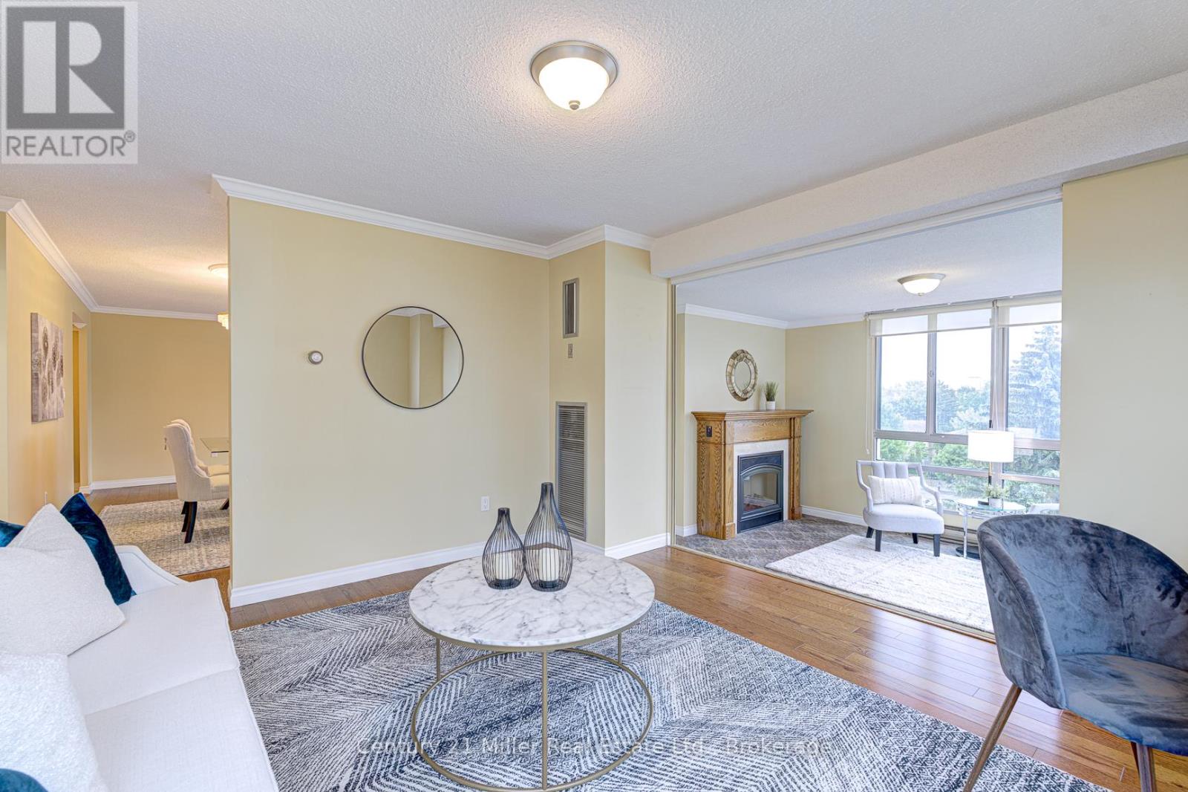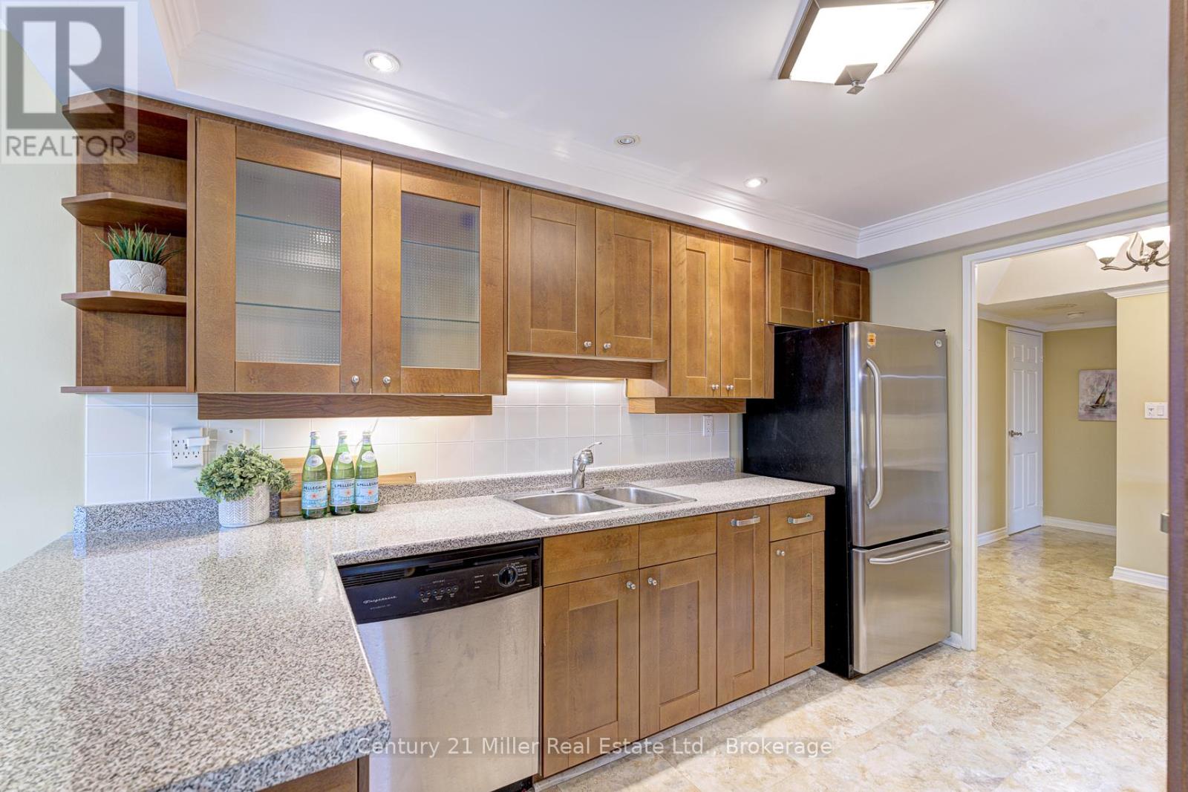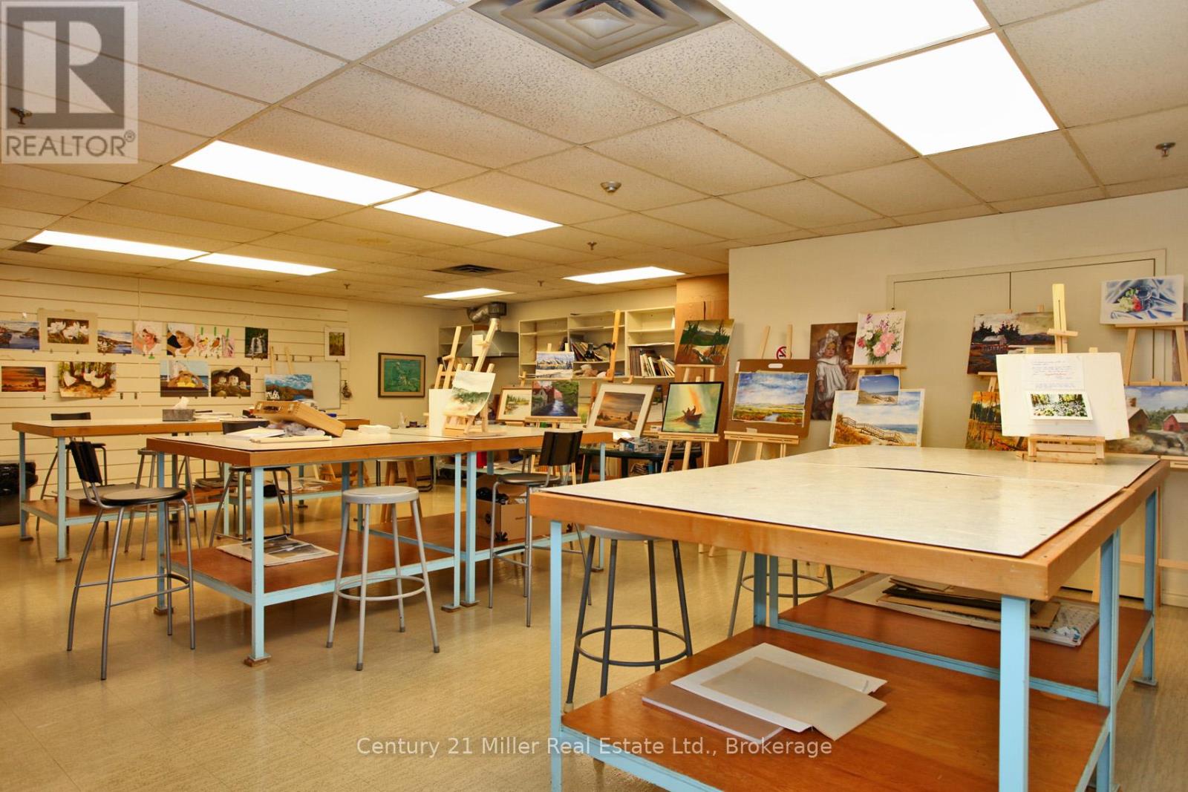501 - 2180 Marine Drive Oakville (Br Bronte), Ontario L6L 5V2
$1,020,999Maintenance, Heat, Electricity, Water, Cable TV, Common Area Maintenance, Insurance, Parking
$1,658.75 Monthly
Maintenance, Heat, Electricity, Water, Cable TV, Common Area Maintenance, Insurance, Parking
$1,658.75 MonthlyResort-style living at Ennisclare on the Lake in Bronte Village! This rarely offered 1,830 sq ft corner suite features 2 beds, 2 baths, and a fantastic lifestyle just steps from the lake, harbour, trails, shops and restaurants. Enjoy a vibrant community with top-tier amenities: indoor pool, gym, saunas, party room, billiards, library, golf range, squash, tennis/pickleball, bocce, crafts, woodworking, ping pong, darts, social activities & more! Includes 1 indoor parking space and 1 locker use. Easy access to GO and major highways. Don't miss this chance to live by the lake! This well-maintained suite offers comfort, convenience and a true sense of community in one of Oakville's most sought-after waterfront addresses. (id:59646)
Property Details
| MLS® Number | W12215430 |
| Property Type | Single Family |
| Community Name | 1001 - BR Bronte |
| Community Features | Pet Restrictions |
| Parking Space Total | 1 |
Building
| Bathroom Total | 2 |
| Bedrooms Above Ground | 2 |
| Bedrooms Total | 2 |
| Age | 31 To 50 Years |
| Amenities | Fireplace(s), Storage - Locker |
| Appliances | Dishwasher, Dryer, Stove, Washer, Refrigerator |
| Exterior Finish | Concrete |
| Size Interior | 1800 - 1999 Sqft |
| Type | Apartment |
Parking
| Underground | |
| Garage |
Land
| Acreage | No |
Rooms
| Level | Type | Length | Width | Dimensions |
|---|---|---|---|---|
| Main Level | Foyer | 2.17 m | 4.35 m | 2.17 m x 4.35 m |
| Main Level | Living Room | 5.57 m | 3.97 m | 5.57 m x 3.97 m |
| Main Level | Dining Room | 5.57 m | 2.97 m | 5.57 m x 2.97 m |
| Main Level | Kitchen | 3.52 m | 2.45 m | 3.52 m x 2.45 m |
| Main Level | Eating Area | 3.03 m | 2.45 m | 3.03 m x 2.45 m |
| Main Level | Family Room | 4.31 m | 4.05 m | 4.31 m x 4.05 m |
| Main Level | Sitting Room | 4.3 m | 3.01 m | 4.3 m x 3.01 m |
| Main Level | Primary Bedroom | 3.4 m | 5.96 m | 3.4 m x 5.96 m |
| Main Level | Bedroom 2 | 3.97 m | 3.16 m | 3.97 m x 3.16 m |
| Main Level | Laundry Room | 2.86 m | 1.71 m | 2.86 m x 1.71 m |
https://www.realtor.ca/real-estate/28457627/501-2180-marine-drive-oakville-br-bronte-1001-br-bronte
Interested?
Contact us for more information














































