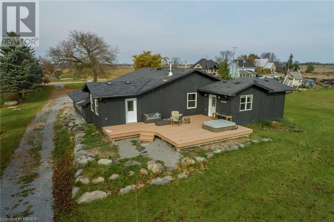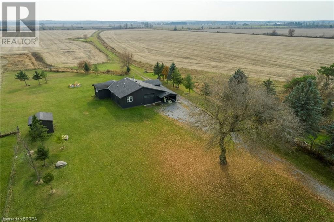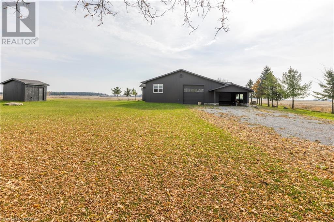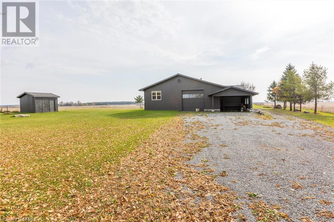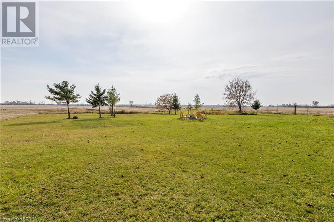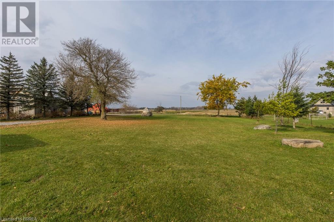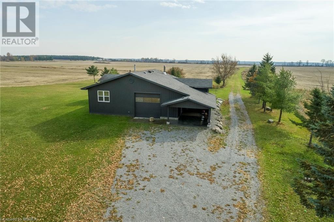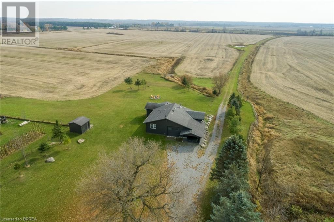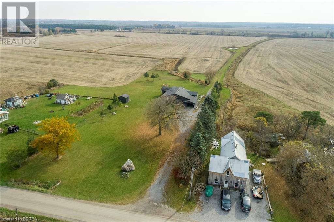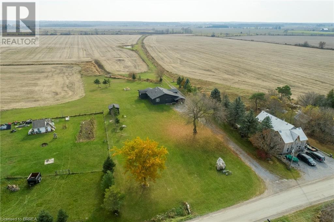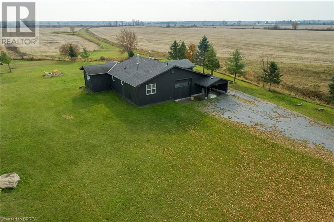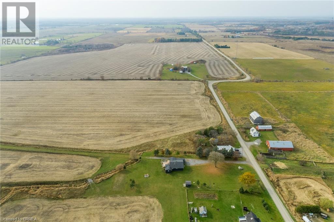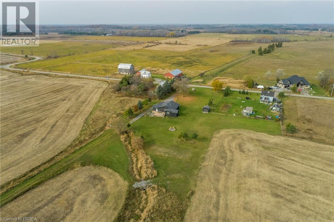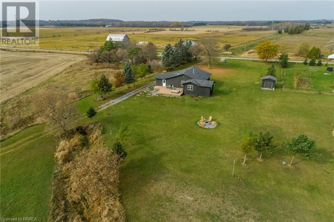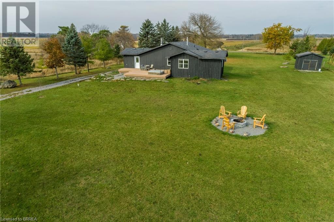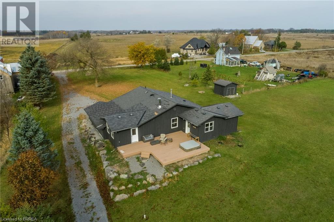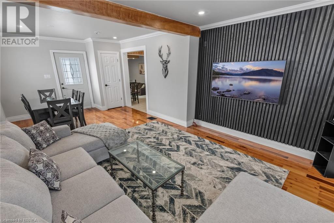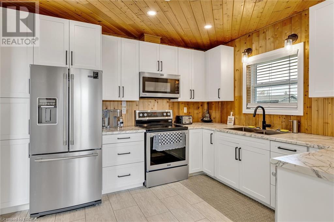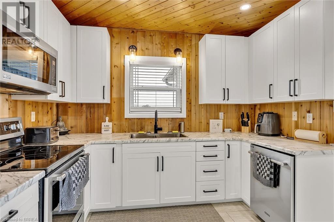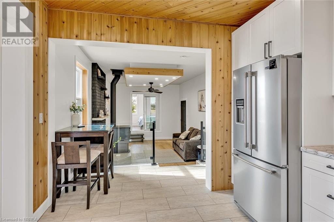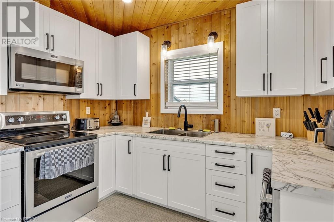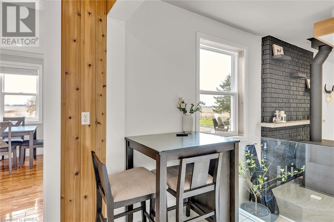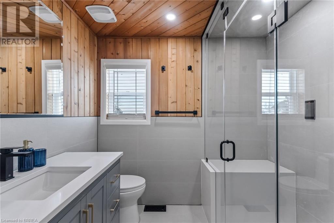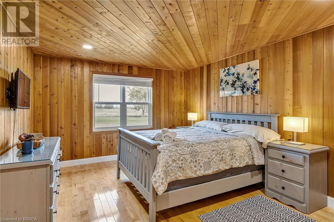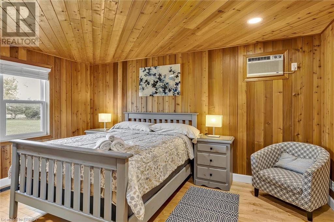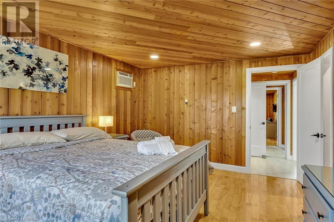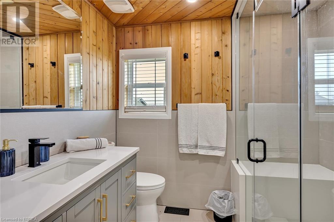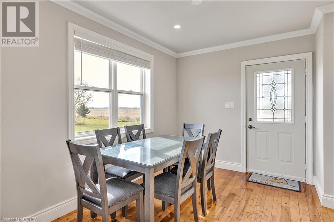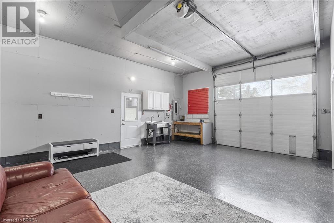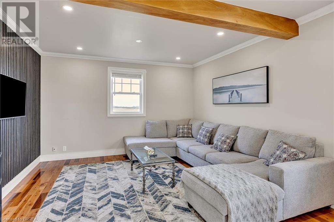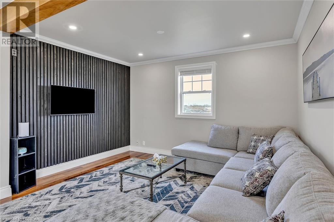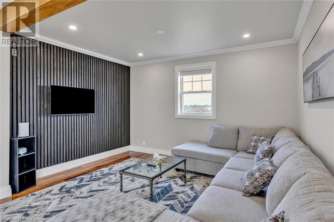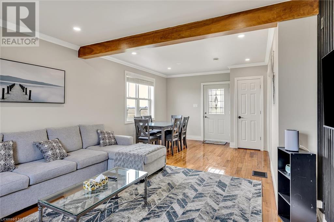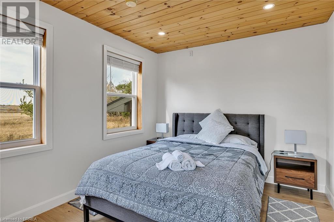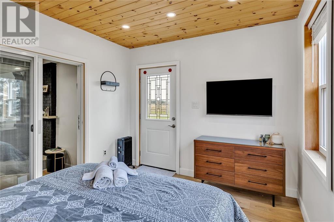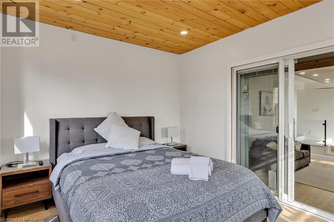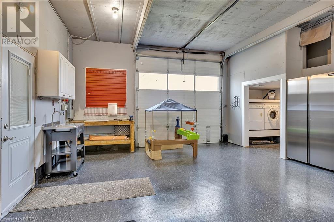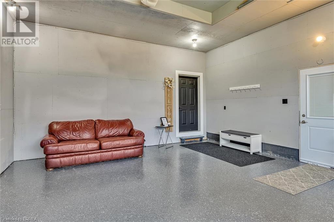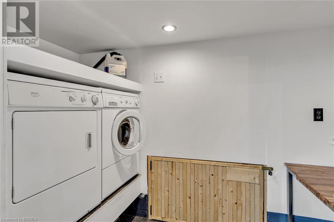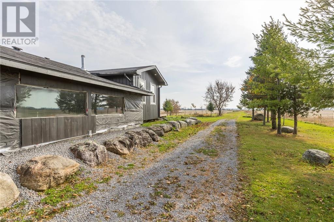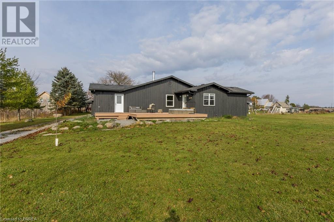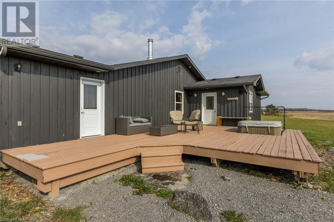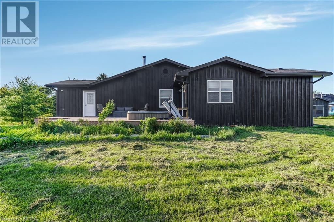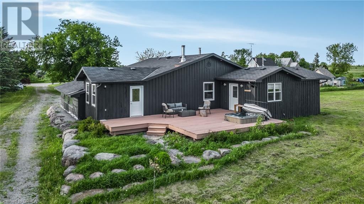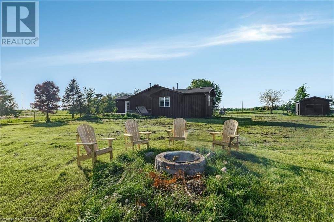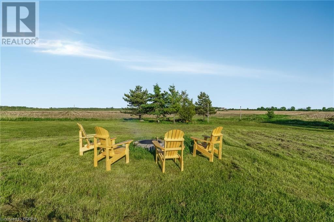2 Bedroom
1 Bathroom
1400 sqft
Bungalow
Central Air Conditioning
Forced Air
Landscaped
$3,000 Monthly
Escape to Your Private Paradise Discover the ultimate blend of luxury and serenity on this stunning 1.2-acre estate. Impeccably designed and fully furnished, this property is the epitome of modern elegance, featuring brand-new furniture and state-of-the-art appliances. Move in effortlessly and begin enjoying your new lifestyle from day one. Immerse yourself in the soothing ambiance of your private hot tub, where panoramic views of lush, unspoiled greenery stretch as far as the eye can see. The secluded backyard offers unmatched privacy, providing a peaceful retreat from the outside world—perfect for both quiet relaxation and entertaining loved ones. Host gatherings in style with expansive outdoor spaces that invite guests to unwind and savor the natural beauty surrounding them. The property also boasts an oversized garage with soaring ceilings, ideal for car enthusiasts, hobbyists, or anyone in need of versatile space. The massive driveway, accommodating up to 10 vehicles, ensures ample parking for all your guests. Located just a short drive from the tranquil waters of Canal Lake, this home offers the perfect balance between secluded living and convenient access to weekend getaways. Here, every detail has been thoughtfully crafted to create a truly exceptional living experience. This is more than just a home—it’s a private sanctuary where luxury meets nature. Schedule your exclusive tour today and prepare to fall in love with this extraordinary property. (id:59646)
Property Details
|
MLS® Number
|
40642590 |
|
Property Type
|
Single Family |
|
Community Features
|
Quiet Area |
|
Features
|
Automatic Garage Door Opener |
|
Parking Space Total
|
6 |
|
Structure
|
Workshop, Shed |
Building
|
Bathroom Total
|
1 |
|
Bedrooms Above Ground
|
2 |
|
Bedrooms Total
|
2 |
|
Appliances
|
Dishwasher, Dryer, Refrigerator, Stove, Water Softener, Water Purifier, Washer, Range - Gas, Window Coverings, Hot Tub |
|
Architectural Style
|
Bungalow |
|
Basement Development
|
Unfinished |
|
Basement Type
|
Crawl Space (unfinished) |
|
Construction Style Attachment
|
Detached |
|
Cooling Type
|
Central Air Conditioning |
|
Fixture
|
Ceiling Fans |
|
Foundation Type
|
Block |
|
Heating Type
|
Forced Air |
|
Stories Total
|
1 |
|
Size Interior
|
1400 Sqft |
|
Type
|
House |
|
Utility Water
|
Drilled Well |
Parking
|
Attached Garage
|
|
|
Carport
|
|
|
Covered
|
|
Land
|
Acreage
|
No |
|
Landscape Features
|
Landscaped |
|
Sewer
|
Septic System |
|
Size Depth
|
112 Ft |
|
Size Frontage
|
45 Ft |
|
Zoning Description
|
A1 |
Rooms
| Level |
Type |
Length |
Width |
Dimensions |
|
Main Level |
Family Room |
|
|
16'0'' x 14'0'' |
|
Main Level |
Living Room |
|
|
15'0'' x 12'0'' |
|
Main Level |
4pc Bathroom |
|
|
Measurements not available |
|
Main Level |
Bedroom |
|
|
12'0'' x 10'0'' |
|
Main Level |
Bedroom |
|
|
10'0'' x 7'0'' |
Utilities
https://www.realtor.ca/real-estate/27376858/500-eldon-station-road-woodville

