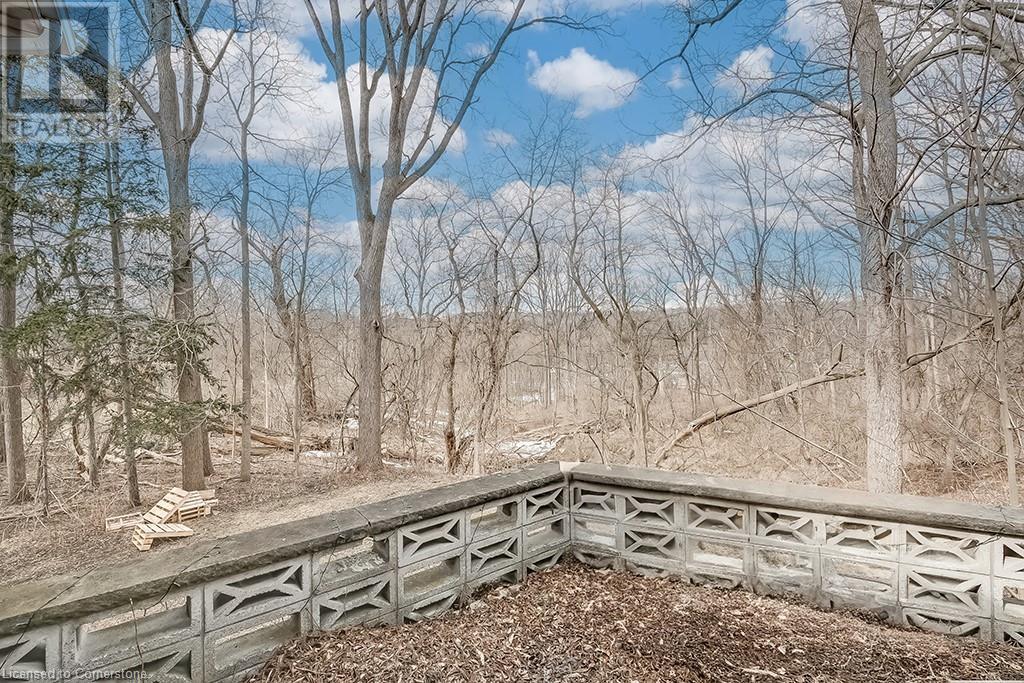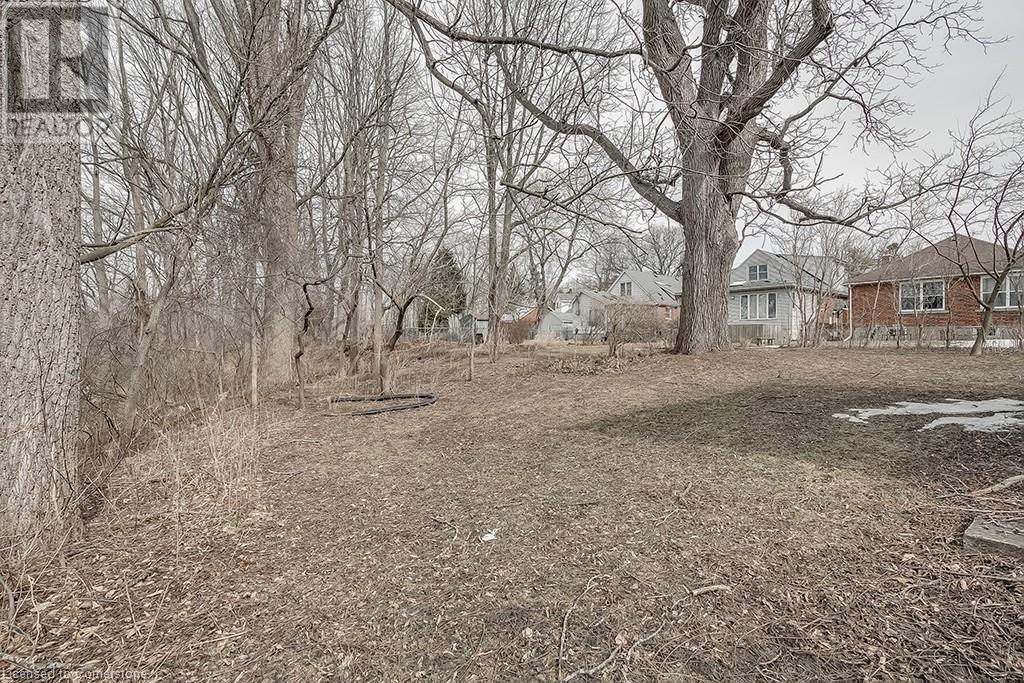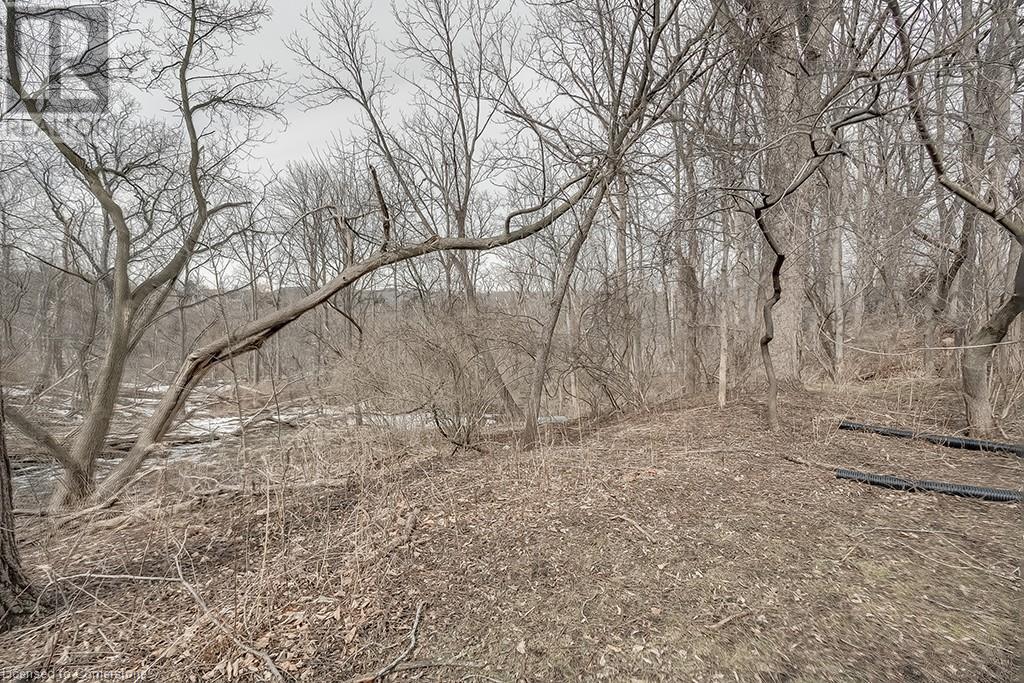50 Sanders Boulevard Hamilton, Ontario L8S 3J6
8 Bedroom
3 Bathroom
2025 sqft
Bungalow
Central Air Conditioning
Forced Air
$1,199,000
One of a kind Century Home on a 236-foot deep lot backing on to Cootes Paradise. Nestled on a beautiful street in Westdale, this 4+4 bedrooms, 2.5 bath, 2 kitchen home has loads of potential. Close to McMaster and all of the shops and restaurants of downtown Westdale, a short drive or bike ride to the charm of downtown Dundas, or hike gorgeous Cootes Paradise. Incredible opportunity in a gorgeous area! (id:59646)
Property Details
| MLS® Number | 40706587 |
| Property Type | Single Family |
| Neigbourhood | Ainslie Wood North |
| Amenities Near By | Schools |
| Equipment Type | Water Heater |
| Features | Conservation/green Belt |
| Parking Space Total | 6 |
| Rental Equipment Type | Water Heater |
Building
| Bathroom Total | 3 |
| Bedrooms Above Ground | 4 |
| Bedrooms Below Ground | 4 |
| Bedrooms Total | 8 |
| Appliances | Dishwasher, Refrigerator, Stove |
| Architectural Style | Bungalow |
| Basement Development | Finished |
| Basement Type | Full (finished) |
| Construction Style Attachment | Detached |
| Cooling Type | Central Air Conditioning |
| Exterior Finish | Stone |
| Foundation Type | Stone |
| Half Bath Total | 1 |
| Heating Fuel | Natural Gas |
| Heating Type | Forced Air |
| Stories Total | 1 |
| Size Interior | 2025 Sqft |
| Type | House |
| Utility Water | Municipal Water |
Land
| Acreage | No |
| Land Amenities | Schools |
| Sewer | Municipal Sewage System |
| Size Depth | 236 Ft |
| Size Frontage | 93 Ft |
| Size Total Text | 1/2 - 1.99 Acres |
| Zoning Description | C/s-1335 |
Rooms
| Level | Type | Length | Width | Dimensions |
|---|---|---|---|---|
| Basement | Bedroom | 12'7'' x 10'3'' | ||
| Basement | Bedroom | 12'7'' x 10'5'' | ||
| Basement | 3pc Bathroom | Measurements not available | ||
| Basement | Kitchen | 14'3'' x 8'7'' | ||
| Basement | Bedroom | 14'9'' x 8'8'' | ||
| Basement | Bedroom | 14'9'' x 8'6'' | ||
| Basement | Living Room/dining Room | 21'4'' x 9'9'' | ||
| Main Level | 4pc Bathroom | Measurements not available | ||
| Main Level | Bedroom | 13'11'' x 10'0'' | ||
| Main Level | Bedroom | 13'11'' x 10'0'' | ||
| Main Level | Bedroom | 11'0'' x 10'2'' | ||
| Main Level | 2pc Bathroom | Measurements not available | ||
| Main Level | Bedroom | 13'9'' x 11'10'' | ||
| Main Level | Den | 13'9'' x 12'0'' | ||
| Main Level | Kitchen | 16'0'' x 11'0'' | ||
| Main Level | Dining Room | 11'5'' x 9'2'' | ||
| Main Level | Living Room | 25'7'' x 13'11'' |
https://www.realtor.ca/real-estate/28024756/50-sanders-boulevard-hamilton
Interested?
Contact us for more information




































