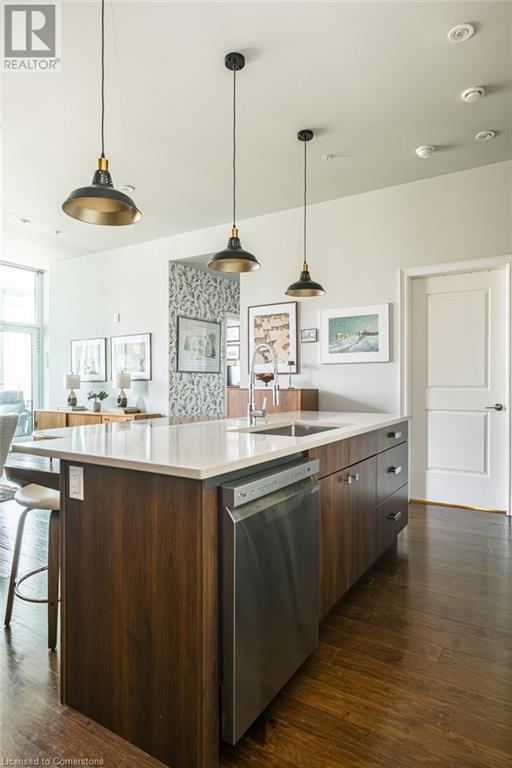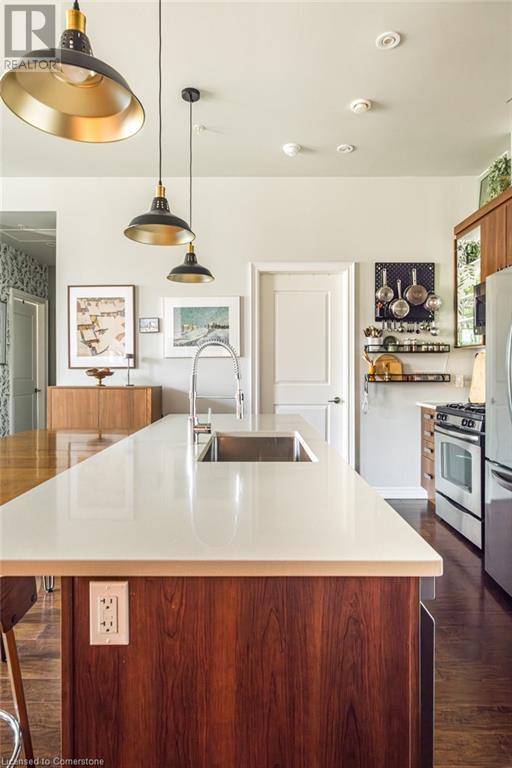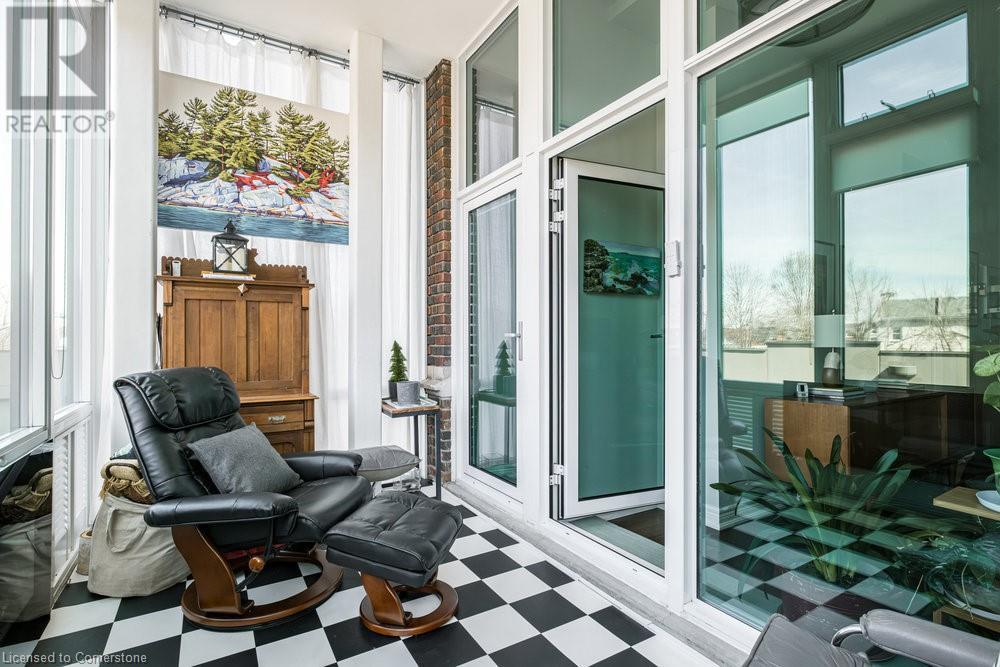50 Murray Street W Unit# 201 Hamilton, Ontario L8L 1B3
$679,900Maintenance, Insurance, Water, Parking
$565.67 Monthly
Maintenance, Insurance, Water, Parking
$565.67 MonthlyExecutive Condominium in Award Winning Witton Lofts. This luxurious and well-appointed 1050 sq ft 2-bedroom unit enjoys thoughtful design and tasteful upgrades. Sharp open concept living space with soaring ceilings and floor to ceiling glazing makes this a bright inspiring and welcoming space. Entertainer's kitchen boasts Caesarstone counters and island, stylish cabinetry, stainless steel undermount sink, stainless steel appliances including gas stove, breakfast bar and pantry cabinets. Scraped hardwood flooring, pot lighting and tasteful neutral decor adorn this immaculate space. Solarium or enclosed balcony is welcome feature with western exposure enjoys access from both living room and main bedroom. Full bath enjoys tasteful finishes, upgraded cabinetry and glass shower door. Second bedroom or home office, in suite laundry, locker and off-street parking round out this terrific unit. This well-maintained condominium is situated steps to the West Harbour GO station, Bayfront Park, and waterfront trials. Shops, restaurants and all downtown amenities are a short walk away. A super place to call home (id:59646)
Property Details
| MLS® Number | 40706023 |
| Property Type | Single Family |
| Neigbourhood | Central |
| Amenities Near By | Hospital, Marina, Park, Public Transit, Shopping |
| Features | Balcony |
| Parking Space Total | 1 |
| Storage Type | Locker |
Building
| Bathroom Total | 1 |
| Bedrooms Above Ground | 2 |
| Bedrooms Total | 2 |
| Basement Type | None |
| Constructed Date | 2013 |
| Construction Style Attachment | Attached |
| Cooling Type | Central Air Conditioning |
| Exterior Finish | Concrete |
| Heating Fuel | Natural Gas |
| Heating Type | Forced Air |
| Stories Total | 1 |
| Size Interior | 1050 Sqft |
| Type | Apartment |
| Utility Water | Municipal Water |
Land
| Access Type | Road Access, Highway Access |
| Acreage | No |
| Land Amenities | Hospital, Marina, Park, Public Transit, Shopping |
| Sewer | Municipal Sewage System, Sanitary Sewer |
| Size Total Text | Under 1/2 Acre |
| Zoning Description | E/s-1639 |
Rooms
| Level | Type | Length | Width | Dimensions |
|---|---|---|---|---|
| Main Level | Laundry Room | 2'8'' x 3'0'' | ||
| Main Level | 4pc Bathroom | 9'7'' x 4'11'' | ||
| Main Level | Bedroom | 13'5'' x 7'7'' | ||
| Main Level | Primary Bedroom | 12'8'' x 11'0'' | ||
| Main Level | Sunroom | 14'2'' x 6'7'' | ||
| Main Level | Living Room/dining Room | 18'11'' x 14'10'' | ||
| Main Level | Kitchen | 17'3'' x 13'0'' |
https://www.realtor.ca/real-estate/28027036/50-murray-street-w-unit-201-hamilton
Interested?
Contact us for more information
















































