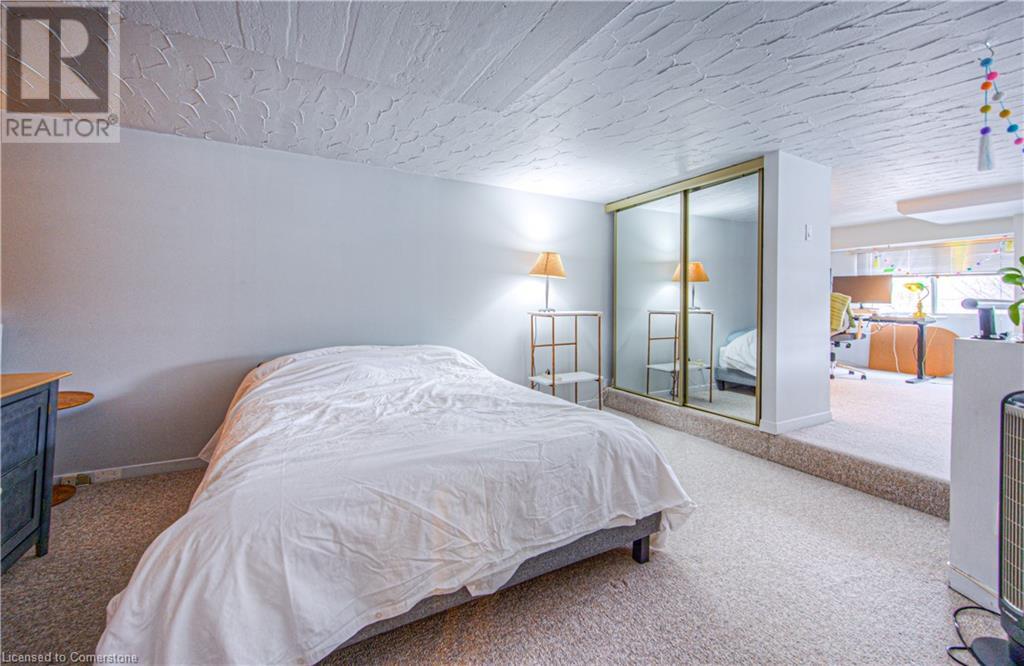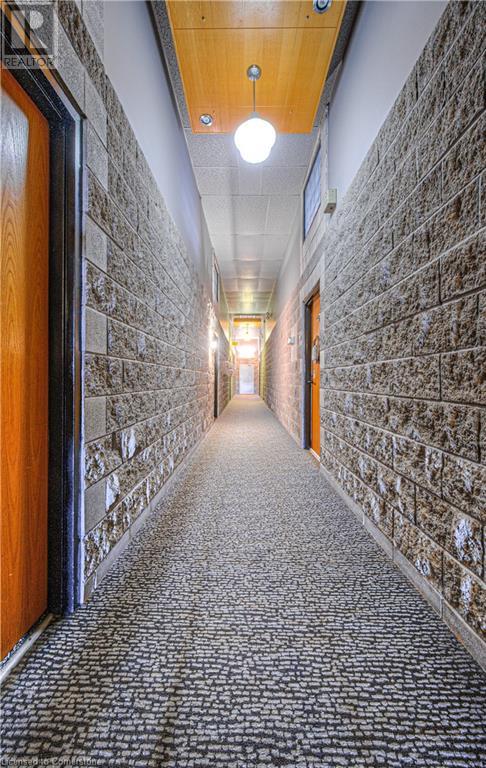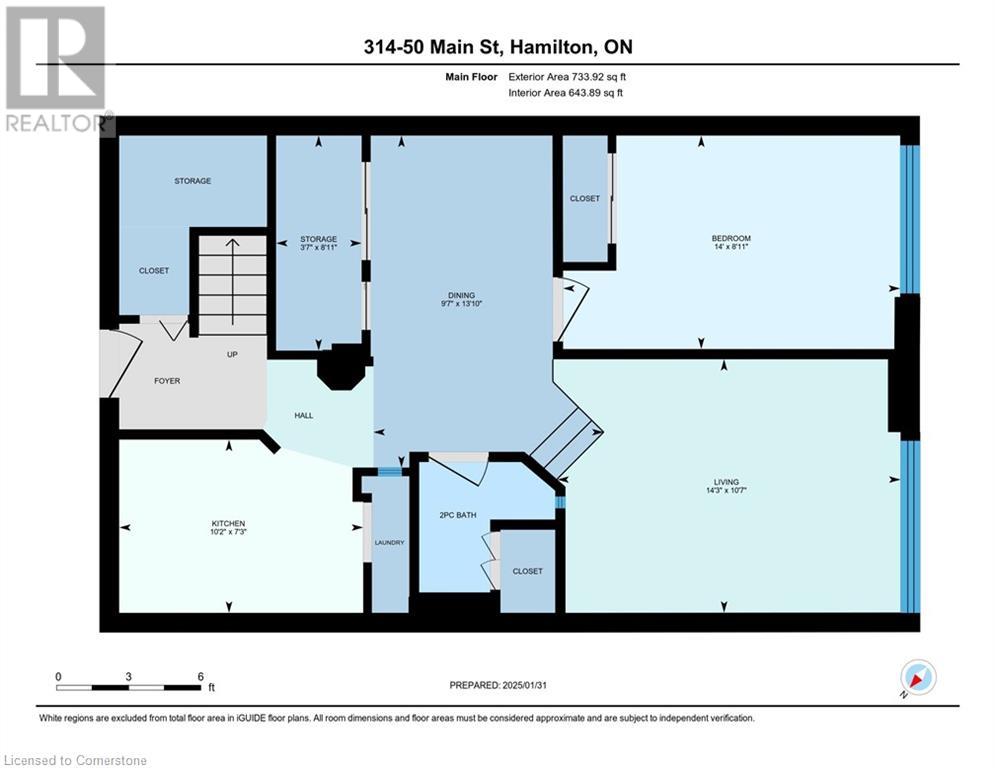50 Main Street Unit# 314 Dundas, Ontario L9H 6P8
$599,900Maintenance,
$656 Monthly
Maintenance,
$656 MonthlyWelcome to The Manhattan in the heart of downtown Dundas! This two-story, two-bedroom, two-bath condo offers a bright, open layout with soaring ceilings and a raised family room that floods the space with natural light. Additionally, the main floor features a kitchen, full dining area, powder room, and a versatile bedroom. Upstairs, the loft-style primary suite boasts a full ensuite and an additional den—perfect for a home office! Located steps from shops, trails, cafes, Dundas Driving Park and McMaster University, this is urban living at its best. Don’t miss out on this two storey floor plan in a highly sought-after building with Rooftop patio—book your tour today! (id:59646)
Property Details
| MLS® Number | 40695492 |
| Property Type | Single Family |
| Neigbourhood | Central Business District |
| Amenities Near By | Airport, Golf Nearby, Hospital, Park, Playground, Public Transit, Schools, Shopping |
| Community Features | School Bus |
| Features | Conservation/green Belt |
| Parking Space Total | 1 |
| Storage Type | Locker |
Building
| Bathroom Total | 2 |
| Bedrooms Above Ground | 2 |
| Bedrooms Total | 2 |
| Appliances | Dishwasher, Dryer, Refrigerator, Stove, Washer, Window Coverings |
| Architectural Style | 2 Level |
| Basement Type | None |
| Constructed Date | 1986 |
| Construction Material | Concrete Block, Concrete Walls |
| Construction Style Attachment | Attached |
| Cooling Type | Central Air Conditioning |
| Exterior Finish | Brick, Concrete, Stone |
| Half Bath Total | 1 |
| Heating Fuel | Electric |
| Heating Type | Baseboard Heaters |
| Stories Total | 2 |
| Size Interior | 1289 Sqft |
| Type | Apartment |
| Utility Water | Municipal Water |
Parking
| Visitor Parking |
Land
| Acreage | No |
| Land Amenities | Airport, Golf Nearby, Hospital, Park, Playground, Public Transit, Schools, Shopping |
| Sewer | Municipal Sewage System |
| Size Total Text | Unknown |
| Zoning Description | C5 |
Rooms
| Level | Type | Length | Width | Dimensions |
|---|---|---|---|---|
| Second Level | Office | 8'10'' x 13'4'' | ||
| Second Level | Bedroom | 16'3'' x 14'1'' | ||
| Second Level | 4pc Bathroom | 7'3'' x 11'1'' | ||
| Main Level | Storage | 8'11'' x 3'7'' | ||
| Main Level | Living Room | 10'7'' x 14'3'' | ||
| Main Level | Kitchen | 7'3'' x 10'2'' | ||
| Main Level | Dining Room | 13'10'' x 9'7'' | ||
| Main Level | Bedroom | 8'11'' x 14'0'' | ||
| Main Level | 2pc Bathroom | 5'5'' x 5'8'' |
https://www.realtor.ca/real-estate/27879717/50-main-street-unit-314-dundas
Interested?
Contact us for more information





































