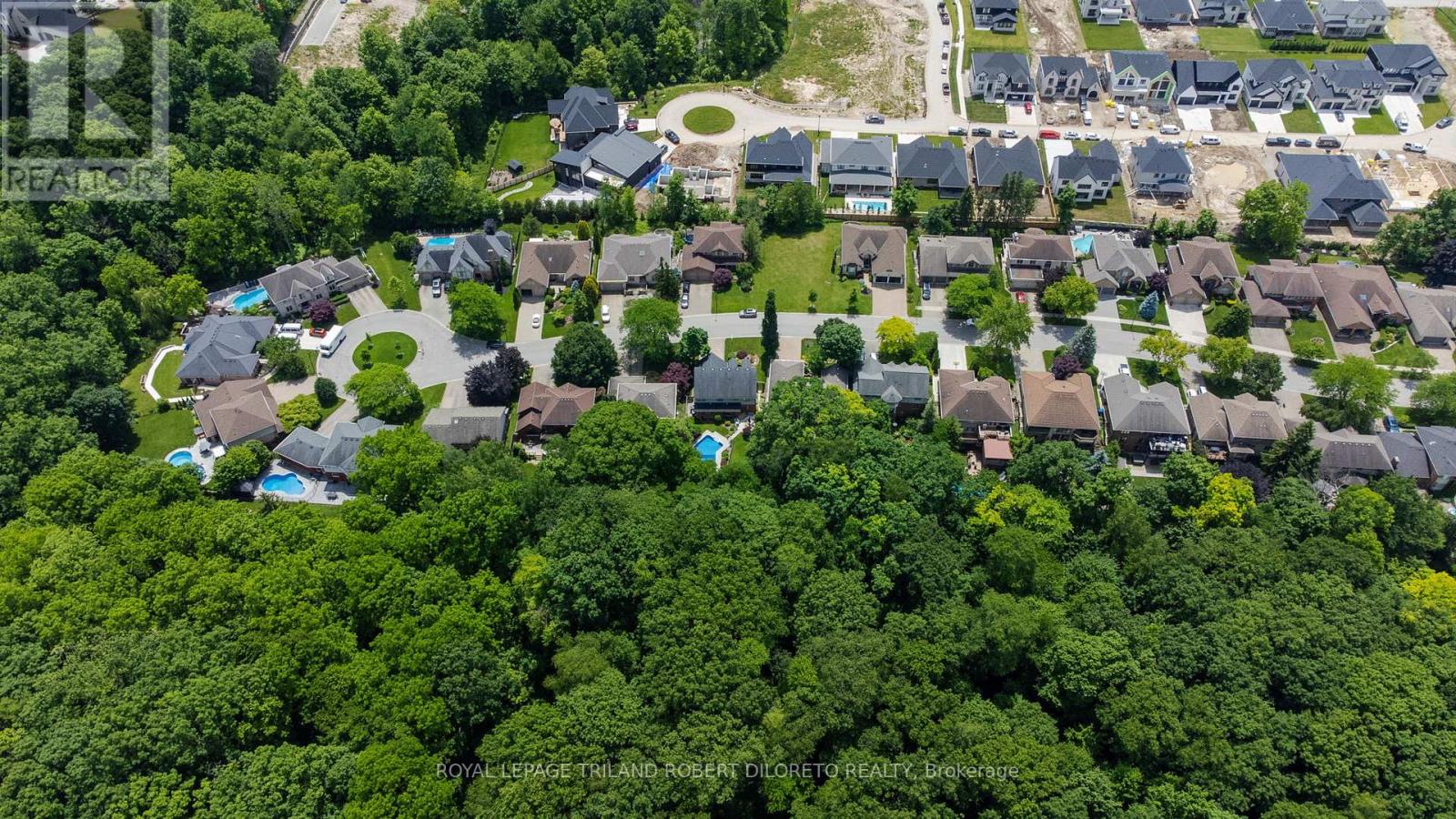4 Bedroom
4 Bathroom
Fireplace
Inground Pool
Central Air Conditioning
Forced Air
Lawn Sprinkler, Landscaped
$1,159,000
Total package family home in Byron! Everything a large or growing family could ask for and in a fabulous court location with in-ground pool! Situated on a quiet cul-de-sac where homes rarely come up for sale is this exquisitely immaculate & very spacious 4 bedroom, 2+2 bath home on manicured mature lot backing onto beautiful Somerset Woods. Walk down the street to Byron Optimist Sports Complex! Also conveniently located near all amenities in Byron and Talbot Village. FEATURES: attractive ""Cape Cod"" inspired front elevation with updated dormer windows (2020), new front door w/sidelites (2020) & new double car garage door (2023); the interior is simply beautiful with neutral wall colours, crown moulding and ample windows; large updated bright kitchen features sleek ""Titanium"" granite countertops, recessed lighting, plenty of cabinetry, glass tile backsplash, appliances, peninsula w/seating and bright dinette overlooking the splendid rear yard; huge main floor family room with fireplace; updated main floor laundry w/washer & gas dryer + updated powder room; the upper level boasts 4 generously sized bedrooms, 2 baths & office with dormer window; the primary bedroom suite has been beautifully renovated boasting elegant accent wall & luxurious 5pc ensuite w/in-floor heat, stand alone soaker tub, huge glass shower & dual sink vanity with Carrara marble countertop; the fantastic lower level is ideal for entertaining & family fun with huge recreation room & games area, fireplace and 2pc powder room + loads of storage space! Beat the heat this summer in the amazing private rear yard boasting flagstone patio, BBQ gasline & gas heated in-ground pool with new liner -2022). Additional highlights: C/VAC, LENNOX furnace (2009), AC (2010), roof shingles 2007 with 40yr shingles, In-ground sprinklers in front lawn. Be sure to view the multi-media walk-through & do not miss out on this rare gem of an opportunity! Absolutely move-in ready! (id:59646)
Property Details
|
MLS® Number
|
X8409632 |
|
Property Type
|
Single Family |
|
Community Name
|
South K |
|
Amenities Near By
|
Park, Public Transit |
|
Equipment Type
|
Water Heater |
|
Features
|
Cul-de-sac, Wooded Area, Irregular Lot Size, Backs On Greenbelt, Conservation/green Belt, Sump Pump |
|
Parking Space Total
|
6 |
|
Pool Type
|
Inground Pool |
|
Rental Equipment Type
|
Water Heater |
|
Structure
|
Patio(s) |
Building
|
Bathroom Total
|
4 |
|
Bedrooms Above Ground
|
4 |
|
Bedrooms Total
|
4 |
|
Amenities
|
Fireplace(s) |
|
Appliances
|
Central Vacuum, Dishwasher, Dryer, Freezer, Microwave, Range, Refrigerator, Stove, Washer |
|
Basement Development
|
Partially Finished |
|
Basement Type
|
Full (partially Finished) |
|
Construction Style Attachment
|
Detached |
|
Cooling Type
|
Central Air Conditioning |
|
Exterior Finish
|
Brick, Aluminum Siding |
|
Fireplace Present
|
Yes |
|
Fireplace Total
|
2 |
|
Foundation Type
|
Concrete |
|
Half Bath Total
|
2 |
|
Heating Fuel
|
Natural Gas |
|
Heating Type
|
Forced Air |
|
Stories Total
|
2 |
|
Type
|
House |
|
Utility Water
|
Municipal Water |
Parking
Land
|
Acreage
|
No |
|
Fence Type
|
Fenced Yard |
|
Land Amenities
|
Park, Public Transit |
|
Landscape Features
|
Lawn Sprinkler, Landscaped |
|
Sewer
|
Sanitary Sewer |
|
Size Depth
|
165 Ft ,1 In |
|
Size Frontage
|
61 Ft ,10 In |
|
Size Irregular
|
61.89 X 165.13 Ft |
|
Size Total Text
|
61.89 X 165.13 Ft |
|
Zoning Description
|
R1-9 |
Rooms
| Level |
Type |
Length |
Width |
Dimensions |
|
Second Level |
Office |
3.18 m |
2.87 m |
3.18 m x 2.87 m |
|
Second Level |
Primary Bedroom |
5.39 m |
4.6 m |
5.39 m x 4.6 m |
|
Second Level |
Bedroom 2 |
3.62 m |
3.61 m |
3.62 m x 3.61 m |
|
Second Level |
Bedroom 3 |
4.65 m |
3.58 m |
4.65 m x 3.58 m |
|
Second Level |
Bedroom 4 |
5.68 m |
3.58 m |
5.68 m x 3.58 m |
|
Lower Level |
Recreational, Games Room |
10.09 m |
7.45 m |
10.09 m x 7.45 m |
|
Main Level |
Living Room |
4.86 m |
3.42 m |
4.86 m x 3.42 m |
|
Main Level |
Dining Room |
3.92 m |
3.42 m |
3.92 m x 3.42 m |
|
Main Level |
Kitchen |
4.02 m |
2.41 m |
4.02 m x 2.41 m |
|
Main Level |
Eating Area |
4.02 m |
2.85 m |
4.02 m x 2.85 m |
|
Main Level |
Family Room |
4.87 m |
4.87 m |
4.87 m x 4.87 m |
|
Main Level |
Laundry Room |
3.31 m |
2.4 m |
3.31 m x 2.4 m |
https://www.realtor.ca/real-estate/27000284/50-longview-court-london-south-k











































