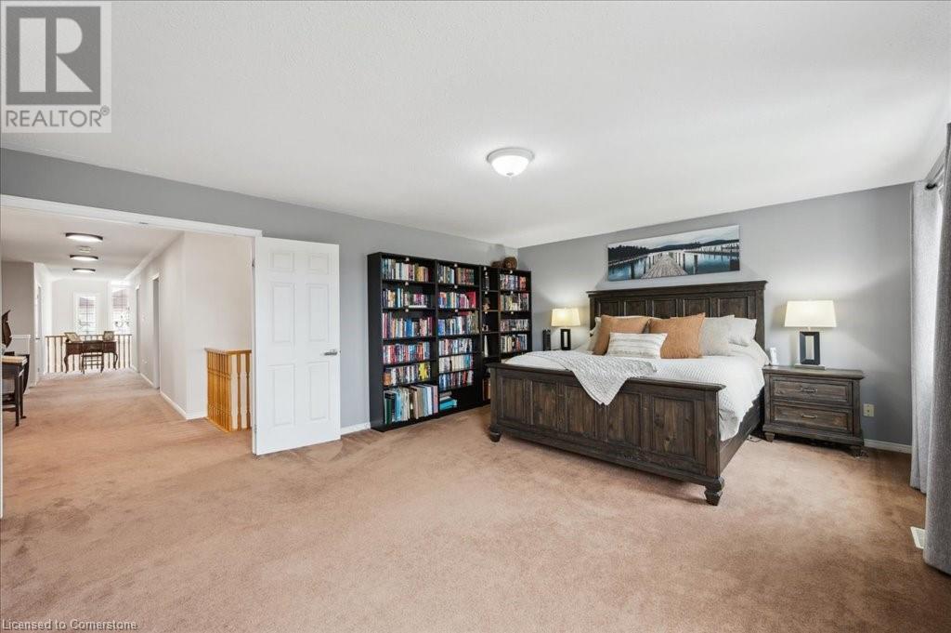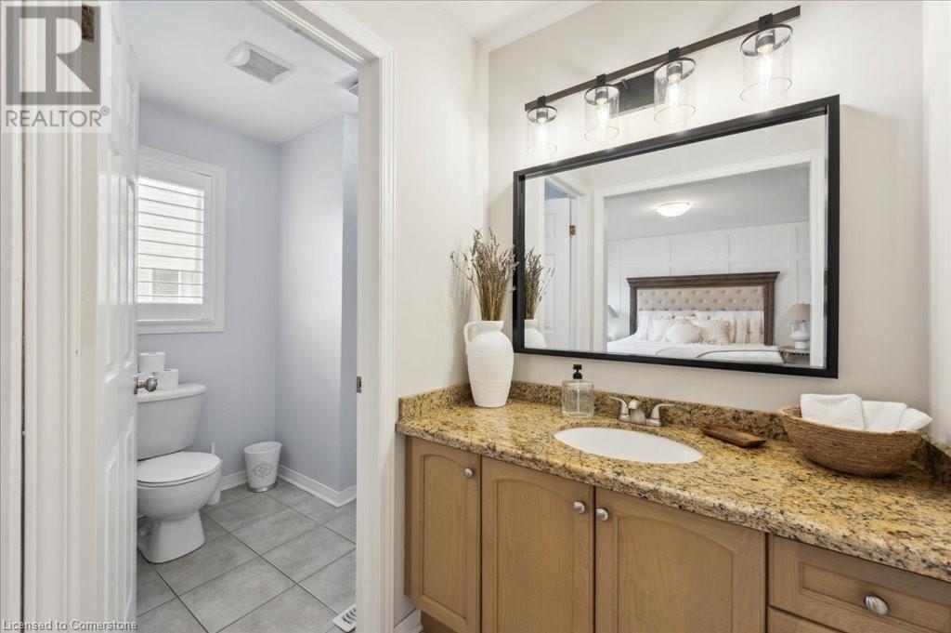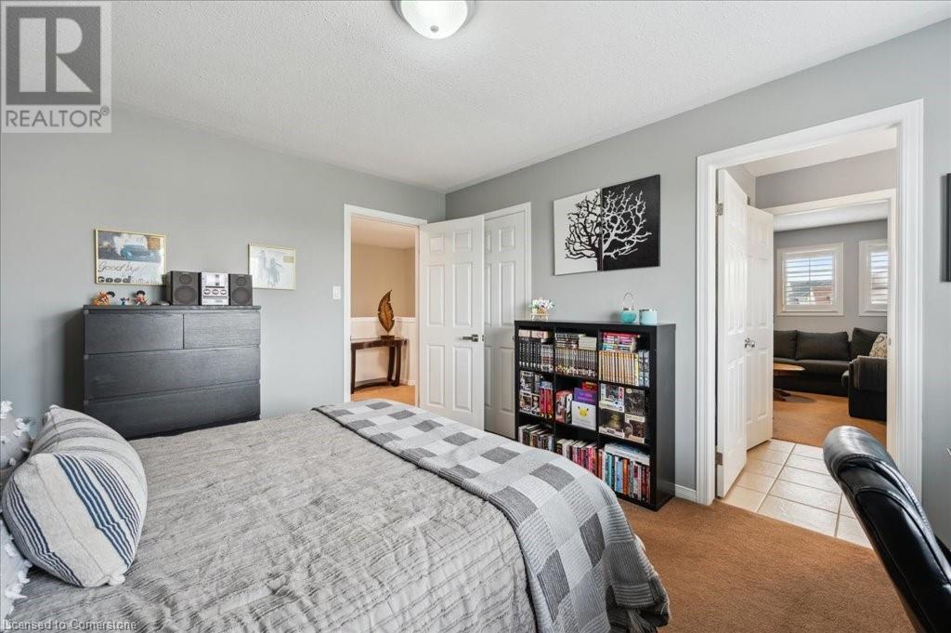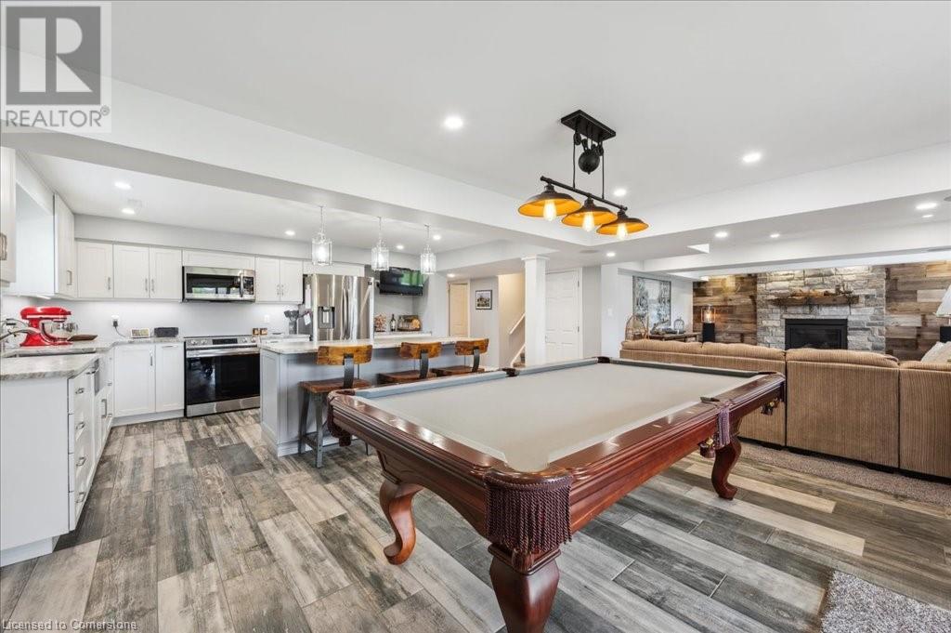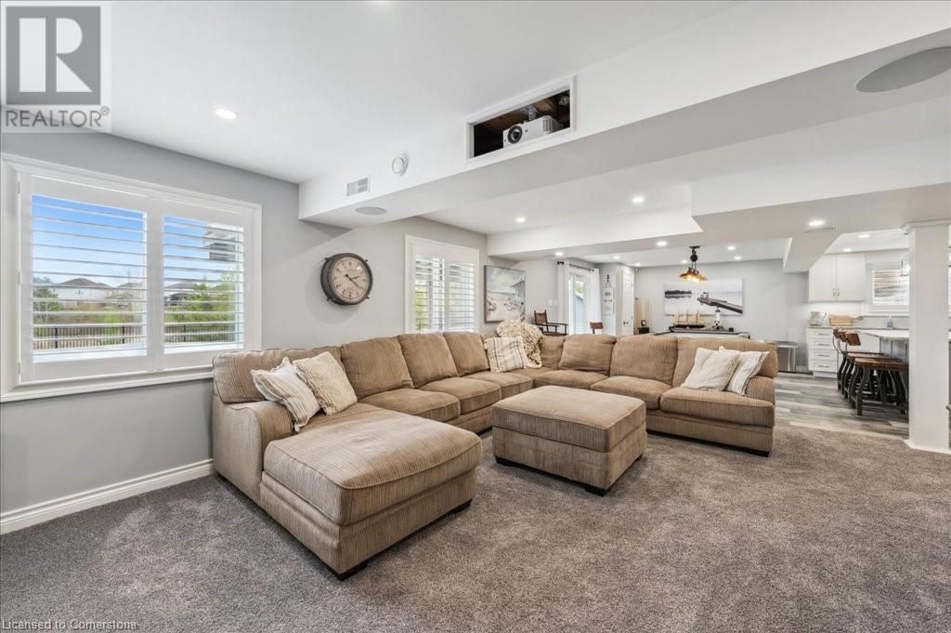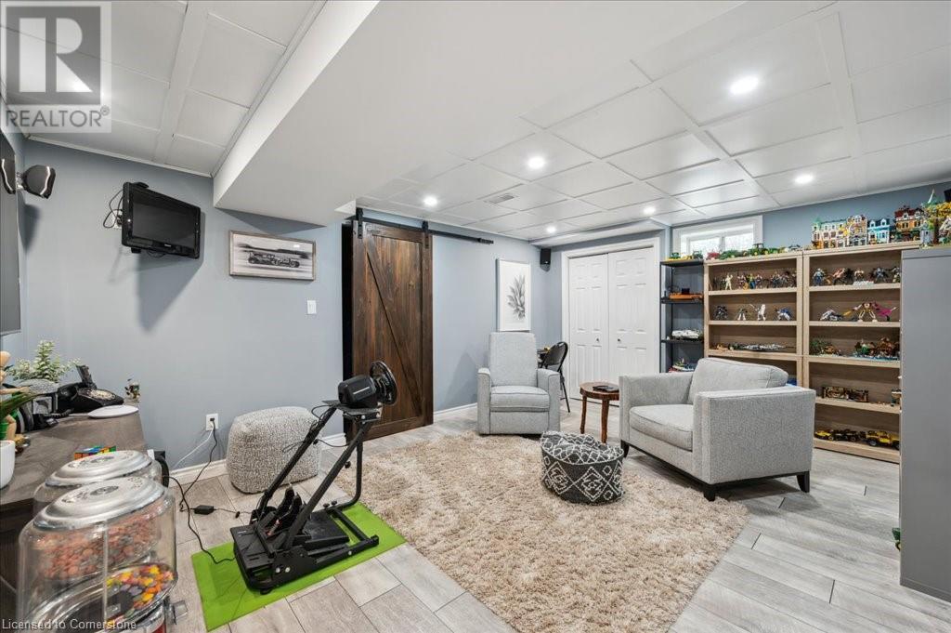50 Knox Court Kitchener, Ontario N2P 2V6
$1,999,999
OPEN HOUSE SATURDAY AND SUNDAY 1 TO 3PM. Beautiful executive home on a premium lot and child safe court backing onto greenspace! Fully finished with over 5000 sq feet of finished space. The main floor features a formal living and dining room and an additional family room space. The large kitchen is perfect for the cook in the family with plenty of counter space, island and pantry. Sliders to the upper deck make bbq-ing a breeze! Convenient main floor laundry and home office rounds out the main floor. The upper level has a large primary bedroom with his and hers closets and beautiful ensuite. The four additional bedrooms have jack and jill bathrooms - perfect for all the kids. The walkout basement has a full kitchen, cozy rec room and bedroom, office and full bath lending itself for family get togethers, multi generational living or potential mortgage helper. The backyard is truly the gem of this property featuring an inground pool with waterfall, cabana, hot tub and plenty of greenspace for the kids to play. Close to schools, shopping and the 401 this home really ticks all the boxes. This large family home truly needs to be seen to be appreciated! (id:59646)
Open House
This property has open houses!
1:00 pm
Ends at:3:00 pm
1:00 pm
Ends at:3:00 pm
Property Details
| MLS® Number | 40725063 |
| Property Type | Single Family |
| Neigbourhood | Doon |
| Amenities Near By | Airport, Golf Nearby, Hospital, Park, Place Of Worship, Playground, Public Transit, Schools, Shopping, Ski Area |
| Community Features | Quiet Area, Community Centre, School Bus |
| Equipment Type | Furnace, Water Heater |
| Features | Cul-de-sac, Ravine, Backs On Greenbelt, Conservation/green Belt, Wet Bar, Sump Pump, Automatic Garage Door Opener, In-law Suite |
| Parking Space Total | 6 |
| Pool Type | Inground Pool |
| Rental Equipment Type | Furnace, Water Heater |
| Structure | Porch |
Building
| Bathroom Total | 5 |
| Bedrooms Above Ground | 5 |
| Bedrooms Below Ground | 1 |
| Bedrooms Total | 6 |
| Appliances | Central Vacuum, Dishwasher, Dryer, Refrigerator, Stove, Water Softener, Water Purifier, Wet Bar, Washer, Microwave Built-in, Window Coverings, Garage Door Opener, Hot Tub |
| Architectural Style | 2 Level |
| Basement Development | Finished |
| Basement Type | Full (finished) |
| Constructed Date | 2005 |
| Construction Style Attachment | Detached |
| Cooling Type | Central Air Conditioning |
| Exterior Finish | Brick, Vinyl Siding |
| Half Bath Total | 1 |
| Heating Fuel | Natural Gas |
| Heating Type | Forced Air |
| Stories Total | 2 |
| Size Interior | 5099 Sqft |
| Type | House |
| Utility Water | Municipal Water |
Parking
| Attached Garage |
Land
| Access Type | Road Access, Highway Access, Highway Nearby |
| Acreage | No |
| Land Amenities | Airport, Golf Nearby, Hospital, Park, Place Of Worship, Playground, Public Transit, Schools, Shopping, Ski Area |
| Landscape Features | Lawn Sprinkler, Landscaped |
| Sewer | Municipal Sewage System |
| Size Depth | 223 Ft |
| Size Frontage | 37 Ft |
| Size Total Text | Under 1/2 Acre |
| Zoning Description | R4 |
Rooms
| Level | Type | Length | Width | Dimensions |
|---|---|---|---|---|
| Second Level | Primary Bedroom | 19'3'' x 14'8'' | ||
| Second Level | Bedroom | 16'9'' x 11'3'' | ||
| Second Level | Bedroom | 13'5'' x 11'2'' | ||
| Second Level | Bedroom | 16'1'' x 13'10'' | ||
| Second Level | Bedroom | 13'4'' x 11'2'' | ||
| Second Level | Full Bathroom | 10'9'' x 14'9'' | ||
| Second Level | 5pc Bathroom | 10'7'' x 9'11'' | ||
| Second Level | 4pc Bathroom | 8'0'' x 5'4'' | ||
| Basement | Utility Room | 7'0'' x 8'7'' | ||
| Basement | Storage | 9'7'' x 5'7'' | ||
| Basement | Recreation Room | 19'5'' x 14'5'' | ||
| Basement | Recreation Room | 34'7'' x 14'3'' | ||
| Basement | Office | 6'4'' x 8'6'' | ||
| Basement | Kitchen | 15'5'' x 9'10'' | ||
| Basement | Bedroom | 10'6'' x 16'4'' | ||
| Basement | 3pc Bathroom | 13'5'' x 5'4'' | ||
| Main Level | Office | 10'10'' x 10'8'' | ||
| Main Level | Living Room | 12'9'' x 15'7'' | ||
| Main Level | Laundry Room | 6'9'' x 6'0'' | ||
| Main Level | Kitchen | 15'8'' x 13'11'' | ||
| Main Level | Foyer | 8'4'' x 7'1'' | ||
| Main Level | Family Room | 20'8'' x 14'2'' | ||
| Main Level | Dining Room | 19'2'' x 13'10'' | ||
| Main Level | Breakfast | 15'8'' x 10'2'' | ||
| Main Level | 2pc Bathroom | 4'7'' x 6'7'' |
https://www.realtor.ca/real-estate/28266326/50-knox-court-kitchener
Interested?
Contact us for more information





















