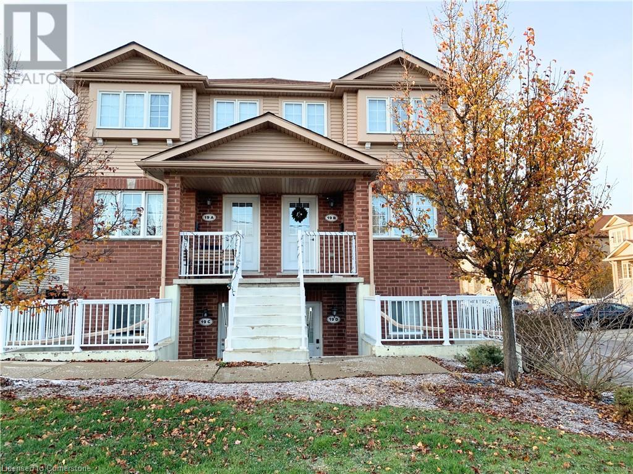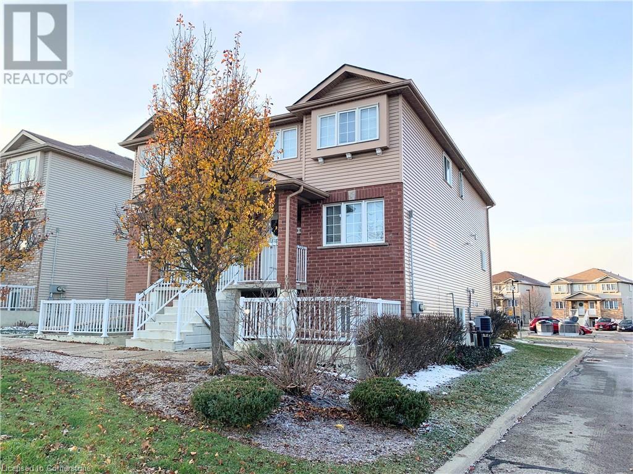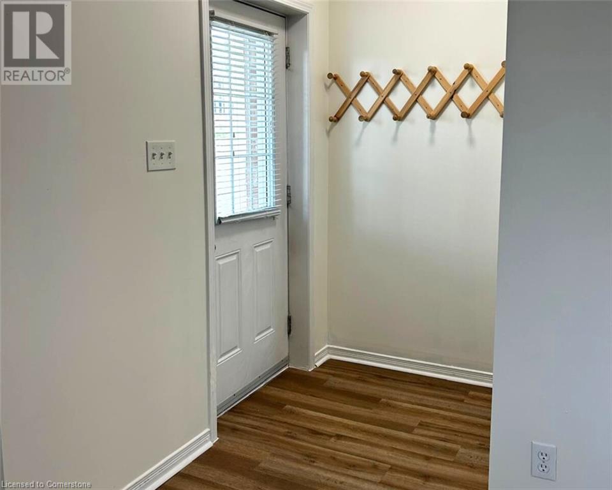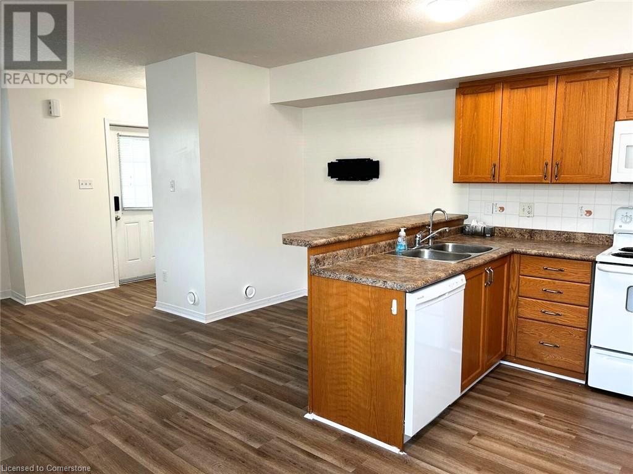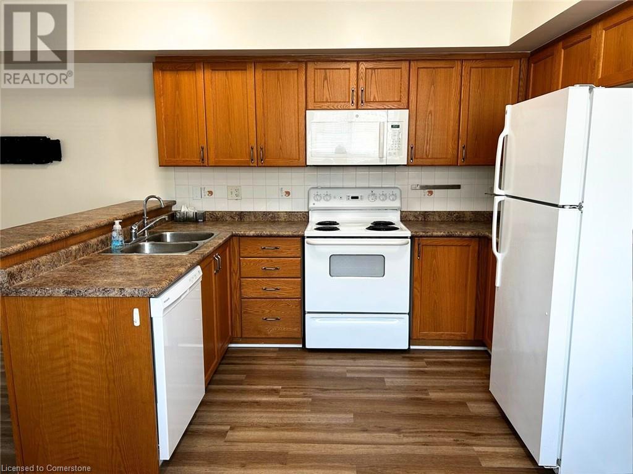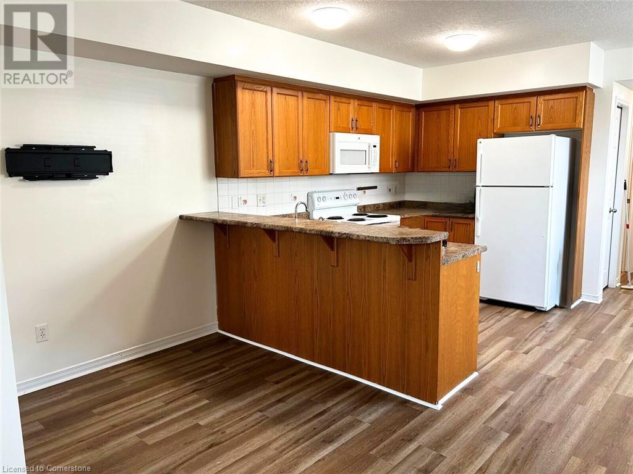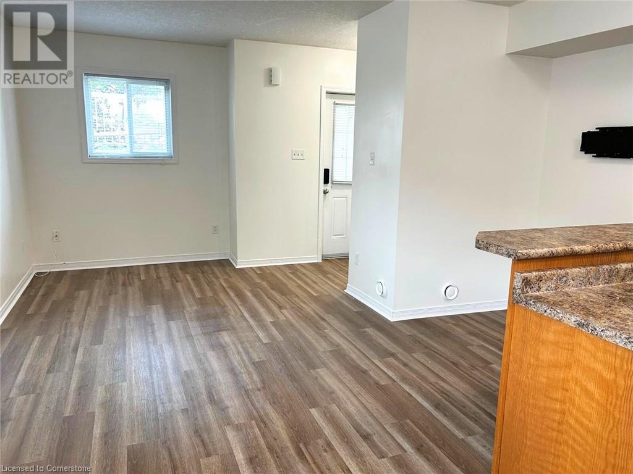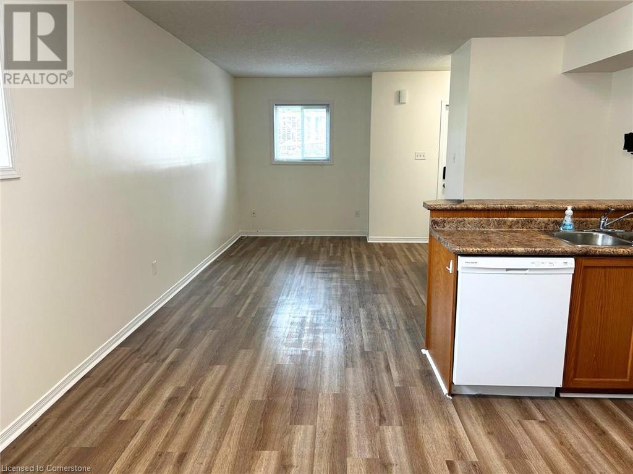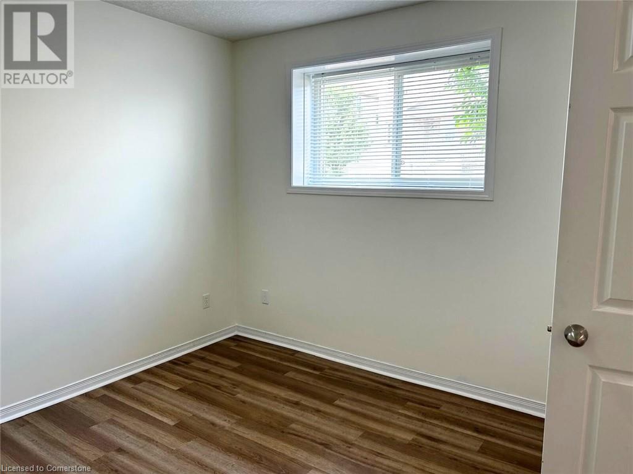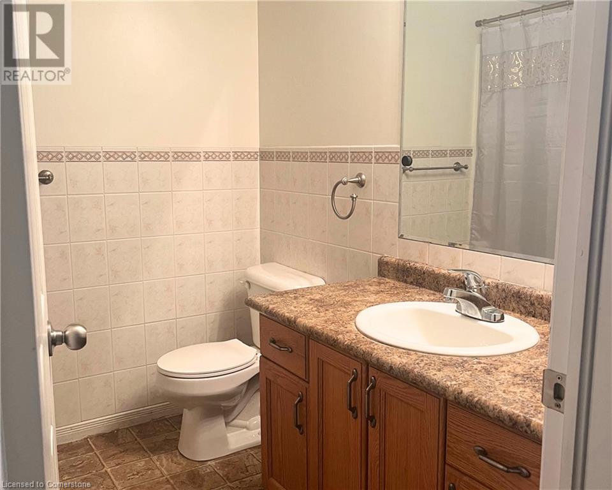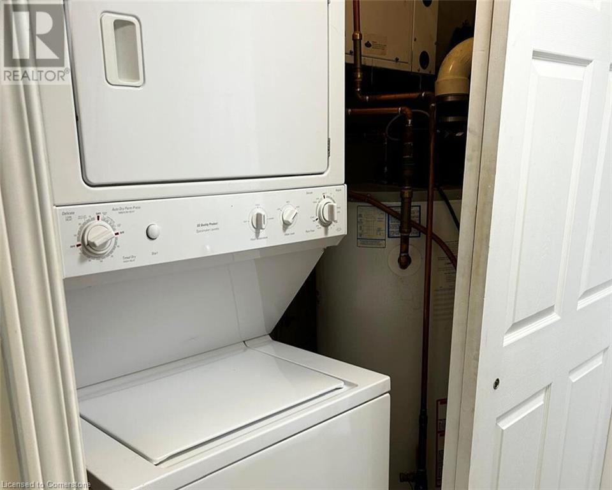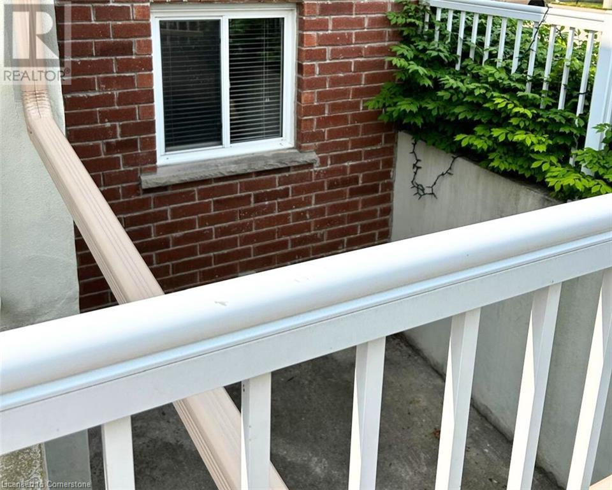50 Howe Drive Unit# 19d Kitchener, Ontario N2E 0A3
$1,900 Monthly
Insurance, Common Area Maintenance, Landscaping, Property Management, ParkingMaintenance, Insurance, Common Area Maintenance, Landscaping, Property Management, Parking
$286.78 Monthly
Maintenance, Insurance, Common Area Maintenance, Landscaping, Property Management, Parking
$286.78 MonthlyWelcome home to 19D-50 Howe Drive, located in a desirable Kitchener neighbourhood. This 1 bed, 1 bath unit offers an open concept design including a spacious living room, dining area, and eat-in kitchen. Neutral paint and newer laminate flooring throughout. Appliances, laundry, storage, patio space and 1 parking spot included! Situated in a prime location with convenient Hwy 7/8 access nearby, walking distance to public transit and close to downtown, shopping, restaurants, and parks. (id:59646)
Property Details
| MLS® Number | 40682707 |
| Property Type | Single Family |
| Neigbourhood | Laurentian Hills |
| Amenities Near By | Hospital, Park, Place Of Worship, Playground, Public Transit, Schools, Shopping |
| Community Features | Community Centre |
| Equipment Type | Water Heater |
| Features | Southern Exposure, Sump Pump |
| Parking Space Total | 1 |
| Rental Equipment Type | Water Heater |
Building
| Bathroom Total | 1 |
| Bedrooms Above Ground | 1 |
| Bedrooms Total | 1 |
| Appliances | Dishwasher, Dryer, Refrigerator, Stove, Washer, Microwave Built-in, Window Coverings |
| Basement Type | None |
| Construction Style Attachment | Attached |
| Cooling Type | None |
| Exterior Finish | Brick Veneer, Vinyl Siding |
| Heating Fuel | Natural Gas |
| Heating Type | Boiler, Forced Air |
| Stories Total | 1 |
| Size Interior | 755 Sqft |
| Type | Apartment |
| Utility Water | Municipal Water |
Land
| Access Type | Highway Access, Highway Nearby |
| Acreage | No |
| Land Amenities | Hospital, Park, Place Of Worship, Playground, Public Transit, Schools, Shopping |
| Sewer | Municipal Sewage System |
| Size Total Text | Unknown |
| Zoning Description | Res-5 |
Rooms
| Level | Type | Length | Width | Dimensions |
|---|---|---|---|---|
| Main Level | 4pc Bathroom | Measurements not available | ||
| Main Level | Bedroom | 12'0'' x 11'9'' | ||
| Main Level | Dining Room | 11'0'' x 7'4'' | ||
| Main Level | Kitchen | 11'0'' x 7'1'' | ||
| Main Level | Living Room | 14'2'' x 9'8'' |
https://www.realtor.ca/real-estate/27700756/50-howe-drive-unit-19d-kitchener
Interested?
Contact us for more information

