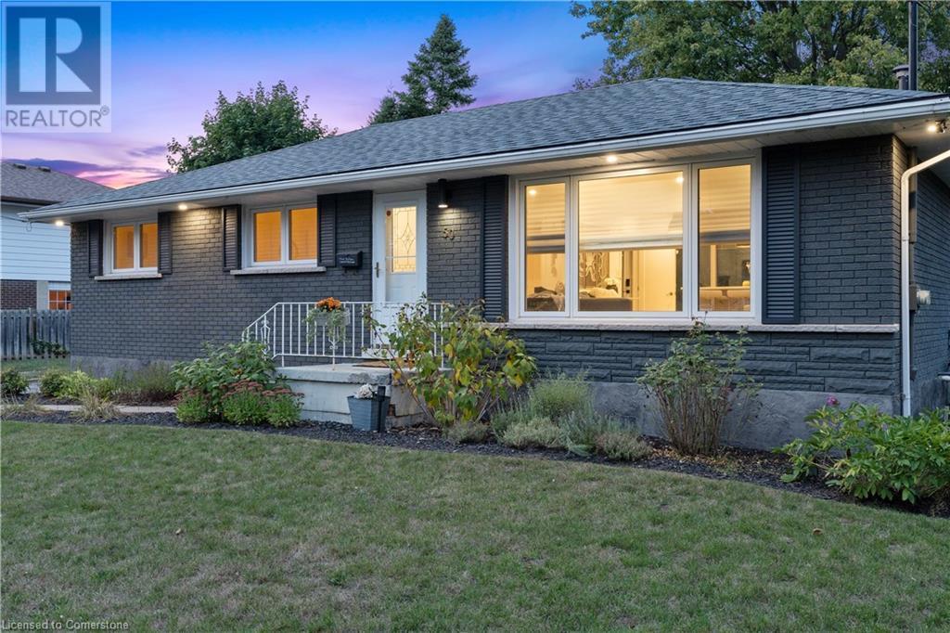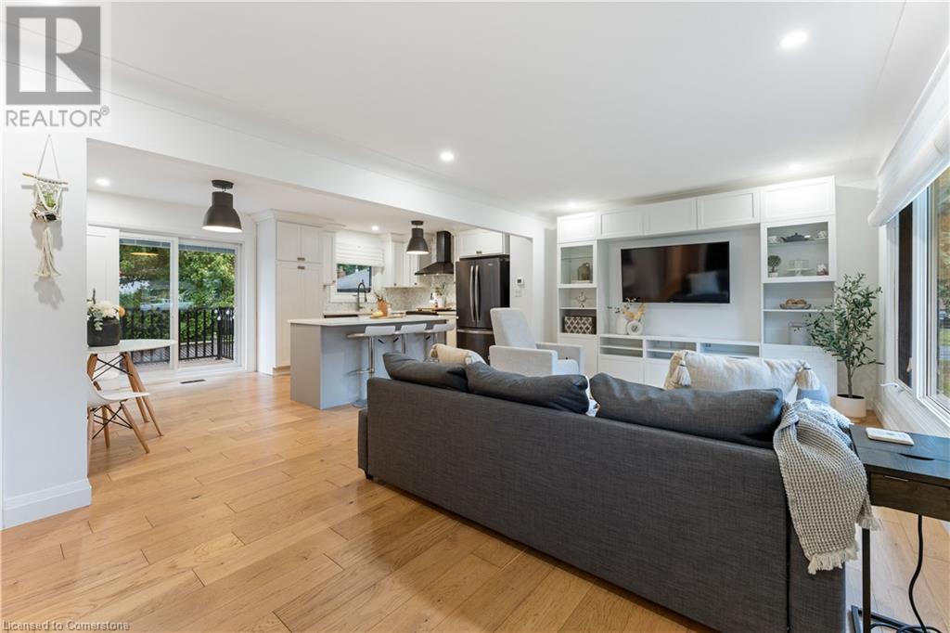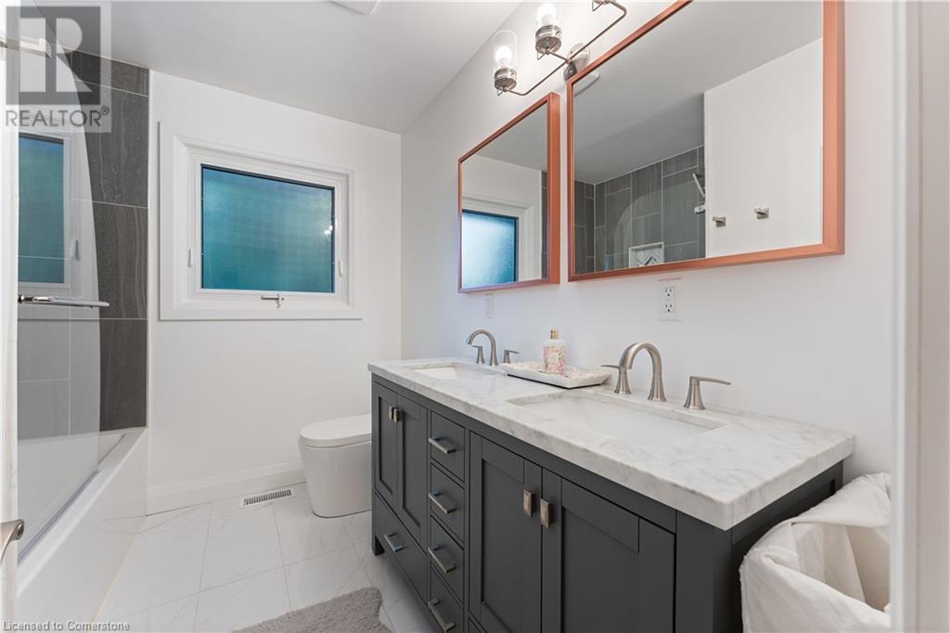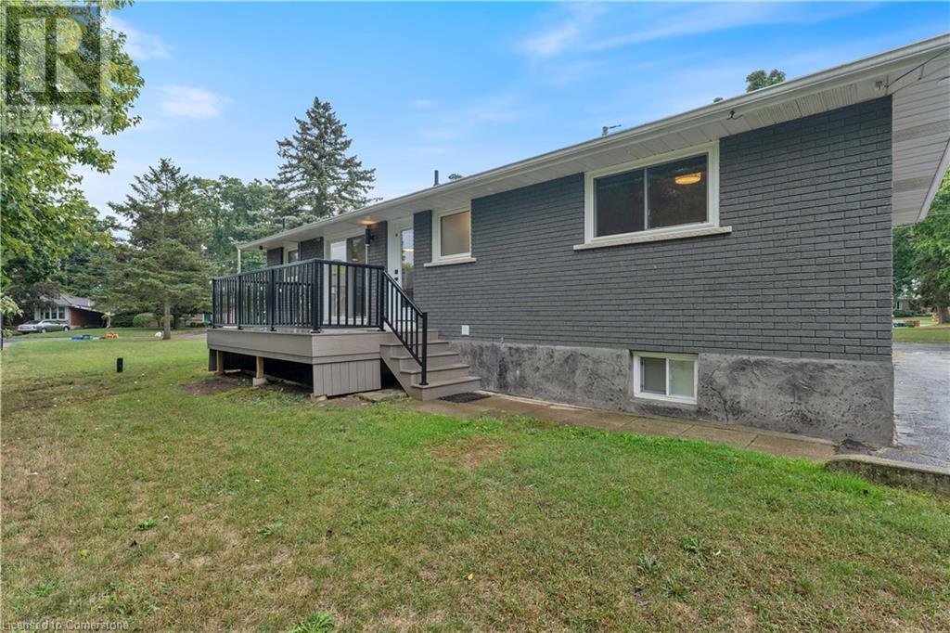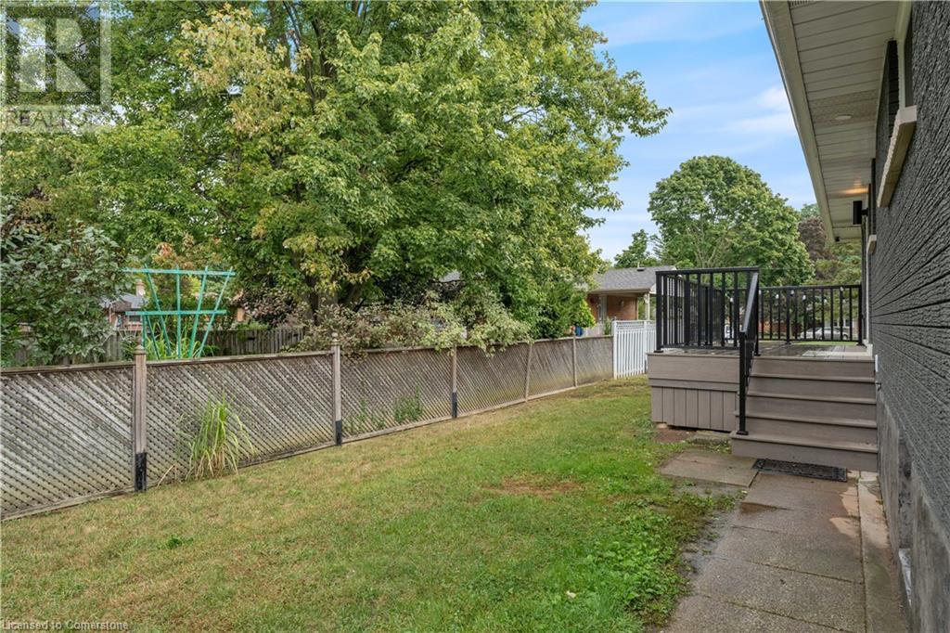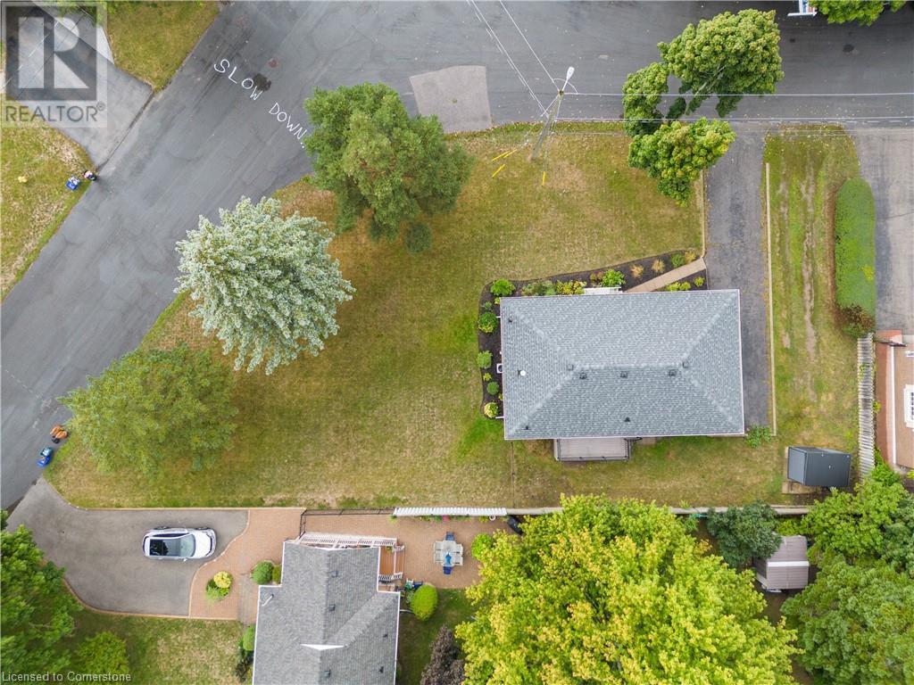4 Bedroom
2 Bathroom
1104 sqft
Bungalow
Central Air Conditioning
Forced Air
$799,900
Welcome to 50 Hickery Pl! Enjoy the maturity of this neighbourhood w/ recently renovated 4 bed 2 bath home! Just steps to the river, walking trails & down the road from Mohawk Park. This all brick bungalow has been improved from top to bottom in the last few years. Oversized side yard would be perfect for a pool, the little ones & furry friends to play! Drawings for a porch & a detached grg were approved for permit by previous owner & attached to the listing. Inside find a bright open floor plan w/ engineered hardwoods, luxury kitchen featuring S/S appliances, island, updated wood cabinets up & downstairs, quartz counters & marble backsplash. 3 bright & spacious bedrooms on the main - as well as a newly updated 4-pc bath. Newly renovated basement features a separate entrance, fully equipped kitchenette, additional bedroom, updated designer 3-pc bathroom w/ heated towel rack, large living area & water proof luxury vinyl planks. All new interior doors, hardware & custom millwork. Upgrades incl roof (2019), kitchen, bathroom, flooring, lighting & entire main level (2019), all plumbing ABS (2019), all new appliances (2019), basement windows (2020), back door & patio door (2020), exterior pot lights (2020), basement floors, kitchenette, lighting, drywall & spray foamed exterior walls (2020), 100 amp panel (2020), composite deck & shed (2022). The perfect investment and/or family home! (id:59646)
Property Details
|
MLS® Number
|
XH4206080 |
|
Property Type
|
Single Family |
|
Amenities Near By
|
Hospital, Park, Public Transit, Schools, Shopping |
|
Community Features
|
Quiet Area, Community Centre |
|
Equipment Type
|
Rental Water Softener, Water Heater |
|
Features
|
Paved Driveway, In-law Suite |
|
Parking Space Total
|
4 |
|
Rental Equipment Type
|
Rental Water Softener, Water Heater |
|
Structure
|
Shed |
Building
|
Bathroom Total
|
2 |
|
Bedrooms Above Ground
|
3 |
|
Bedrooms Below Ground
|
1 |
|
Bedrooms Total
|
4 |
|
Appliances
|
Dishwasher, Dryer, Freezer, Oven - Built-in, Refrigerator, Stove, Water Softener, Washer, Microwave Built-in, Window Coverings |
|
Architectural Style
|
Bungalow |
|
Basement Development
|
Finished |
|
Basement Type
|
Full (finished) |
|
Constructed Date
|
1965 |
|
Construction Style Attachment
|
Detached |
|
Cooling Type
|
Central Air Conditioning |
|
Exterior Finish
|
Brick, Other |
|
Fire Protection
|
Alarm System |
|
Foundation Type
|
Poured Concrete |
|
Heating Fuel
|
Natural Gas |
|
Heating Type
|
Forced Air |
|
Stories Total
|
1 |
|
Size Interior
|
1104 Sqft |
|
Type
|
House |
|
Utility Water
|
Municipal Water |
Land
|
Access Type
|
Highway Access |
|
Acreage
|
No |
|
Land Amenities
|
Hospital, Park, Public Transit, Schools, Shopping |
|
Sewer
|
Municipal Sewage System |
|
Size Depth
|
64 Ft |
|
Size Frontage
|
163 Ft |
|
Size Total Text
|
Under 1/2 Acre |
|
Zoning Description
|
R1b |
Rooms
| Level |
Type |
Length |
Width |
Dimensions |
|
Basement |
Kitchen |
|
|
11'3'' x 13'11'' |
|
Basement |
Recreation Room |
|
|
13'11'' x 11'1'' |
|
Basement |
Bedroom |
|
|
10'10'' x 8'3'' |
|
Basement |
3pc Bathroom |
|
|
7'7'' x 5'11'' |
|
Main Level |
Bedroom |
|
|
8'10'' x 11'9'' |
|
Main Level |
Primary Bedroom |
|
|
11'2'' x 12'10'' |
|
Main Level |
Bedroom |
|
|
8'8'' x 9'10'' |
|
Main Level |
Kitchen |
|
|
11'5'' x 17'10'' |
|
Main Level |
4pc Bathroom |
|
|
9'0'' x 7'1'' |
|
Main Level |
Living Room |
|
|
12'3'' x 20'6'' |
https://www.realtor.ca/real-estate/27621130/50-hickery-place-brantford


