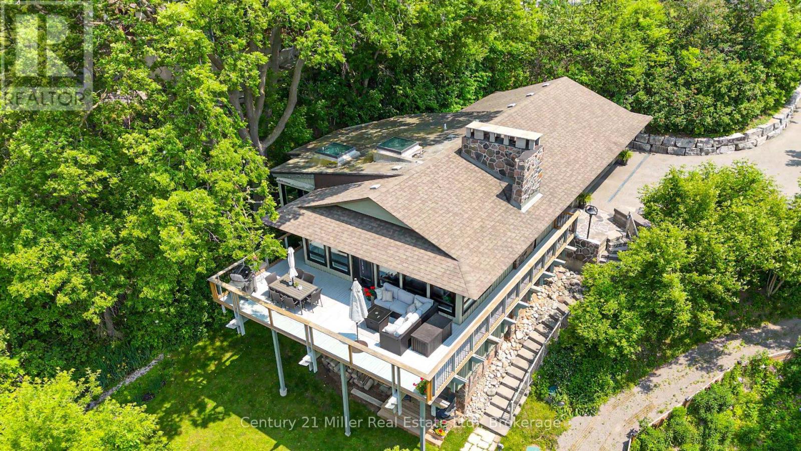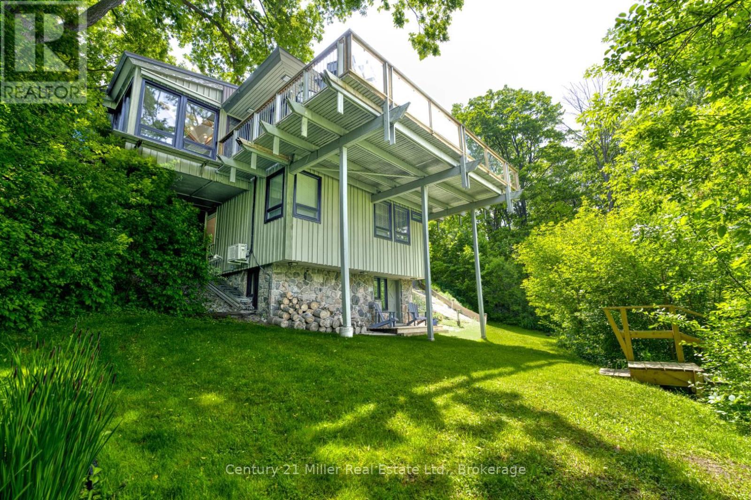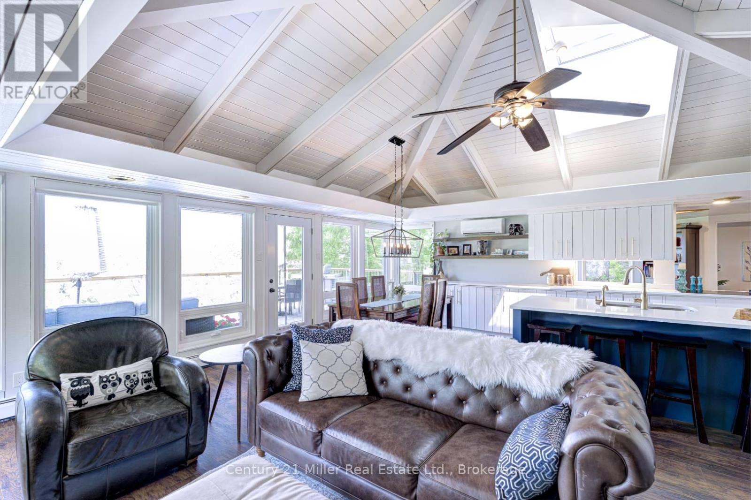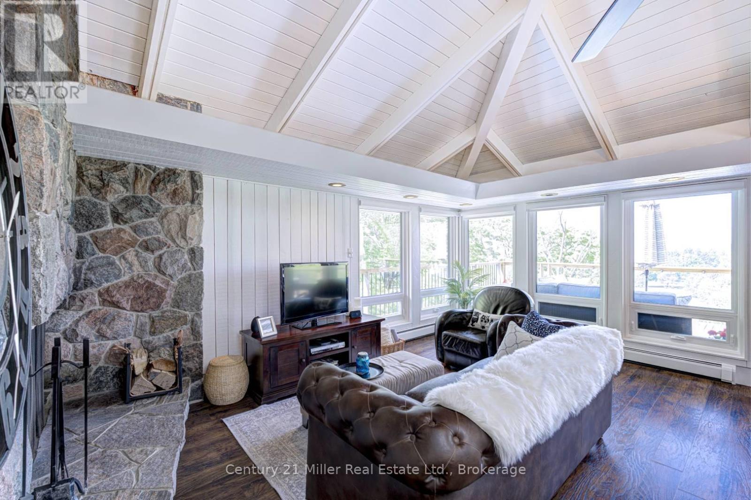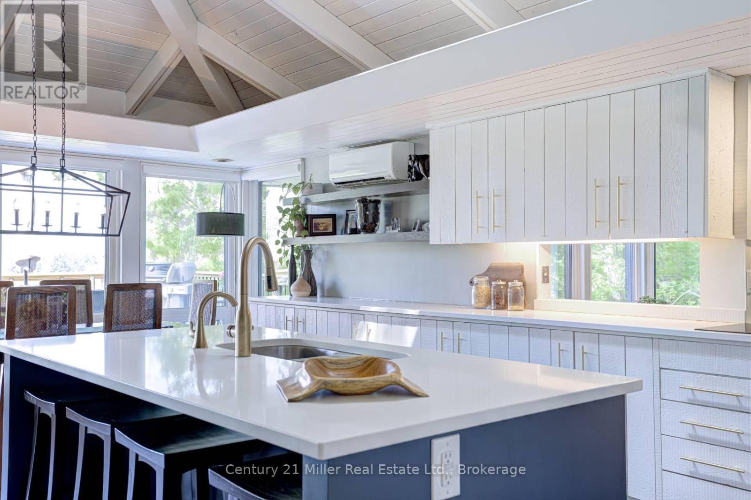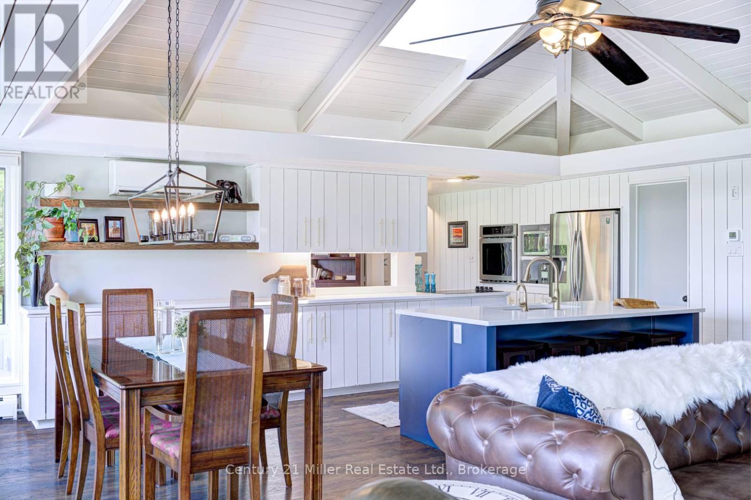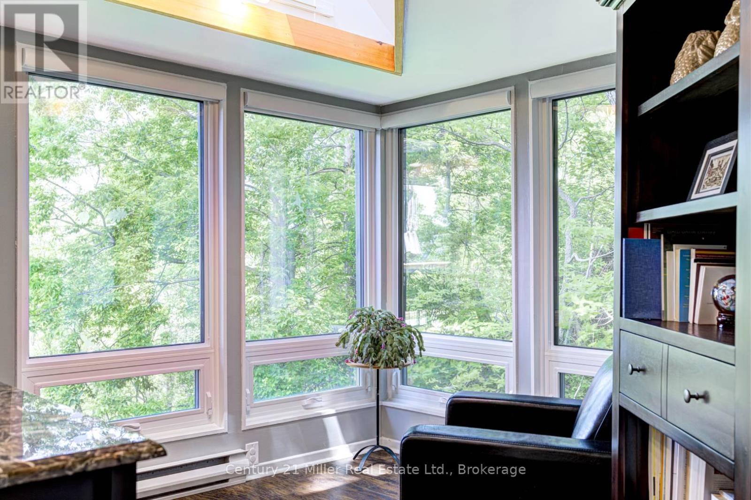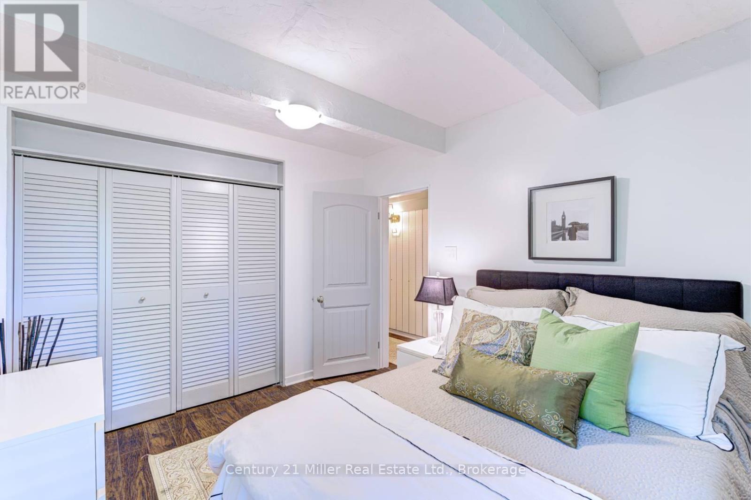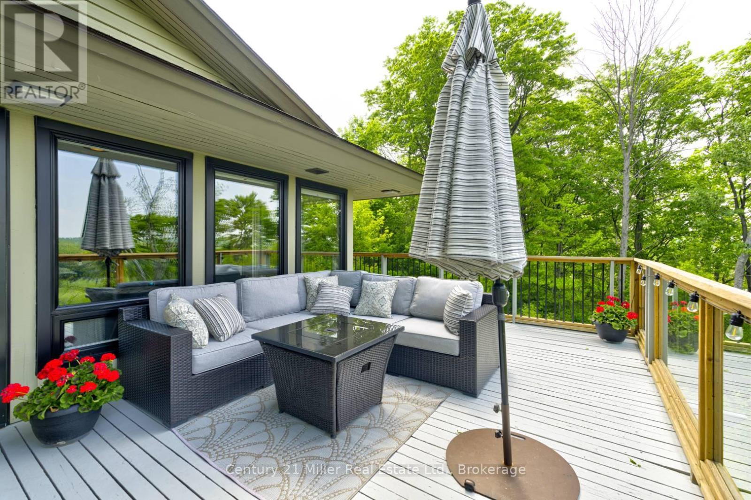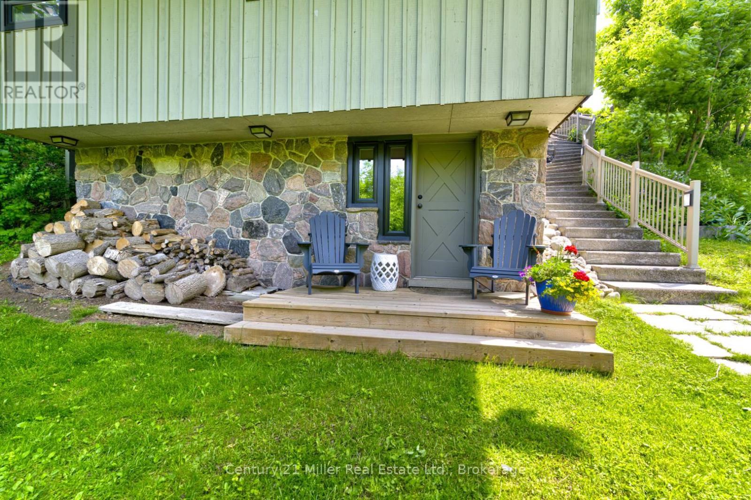3 Bedroom
2 Bathroom
1500 - 2000 sqft
Fireplace
Wall Unit
Hot Water Radiator Heat
Waterfront
Landscaped
$1,380,000
Live at the cottage but in the city! Tucked away is this unique 3 bed 2 bath gem. It is one of a kind, inspired by the iconic architect Frank Lloyd Wright. The architecture embraces natural materials, clean lines and harmonious integration with the landscape. Magnificent views of the Grand River and hole 5 at Doon Valley golf course. Step inside and be greeted by expansive windows, and open-concept living spaces that blur the lines between indoors and out. Through the centre of the house is a three floor stone fireplace with two hearths. One hearth on lower and one on the main to enjoy cozy fires. Practically every room is bathed in natural light, offering tranquil views of the surrounding gardens, mature trees or the river. Custom built-ins, organic textures, and handcrafted details add timeless character throughout the home. Flexible layout with options to convert some rooms to extra bedrooms or bathrooms.The heart of the home is a beautifully appointed kitchen and great room, ideal for entertaining or cozy evenings by the stone fireplace. Step out onto the private wraparound deckperfect for morning coffee, evening dinners, or simply soaking in the peace of your personal urban oasis. This home has been lovingly tended with many recent mechanical and landscape improvements. A long list of these improvements is availalbe. (id:59646)
Property Details
|
MLS® Number
|
X12199385 |
|
Property Type
|
Single Family |
|
Neigbourhood
|
Pioneer Tower West |
|
Easement
|
Unknown, None |
|
Parking Space Total
|
4 |
|
Structure
|
Deck |
|
View Type
|
River View |
|
Water Front Name
|
Grand River |
|
Water Front Type
|
Waterfront |
Building
|
Bathroom Total
|
2 |
|
Bedrooms Above Ground
|
3 |
|
Bedrooms Total
|
3 |
|
Amenities
|
Fireplace(s) |
|
Appliances
|
Water Purifier, Alarm System, Cooktop, Microwave, Oven, Water Treatment, Water Softener, Window Coverings, Two Refrigerators |
|
Basement Type
|
Partial |
|
Construction Style Attachment
|
Detached |
|
Cooling Type
|
Wall Unit |
|
Exterior Finish
|
Wood |
|
Fire Protection
|
Security System |
|
Fireplace Present
|
Yes |
|
Fireplace Total
|
2 |
|
Foundation Type
|
Concrete |
|
Half Bath Total
|
1 |
|
Heating Fuel
|
Natural Gas |
|
Heating Type
|
Hot Water Radiator Heat |
|
Stories Total
|
2 |
|
Size Interior
|
1500 - 2000 Sqft |
|
Type
|
House |
Parking
Land
|
Access Type
|
Private Road |
|
Acreage
|
No |
|
Landscape Features
|
Landscaped |
|
Sewer
|
Septic System |
|
Size Depth
|
212 Ft ,6 In |
|
Size Frontage
|
62 Ft ,10 In |
|
Size Irregular
|
62.9 X 212.5 Ft |
|
Size Total Text
|
62.9 X 212.5 Ft |
Rooms
| Level |
Type |
Length |
Width |
Dimensions |
|
Lower Level |
Utility Room |
1 m |
2.2 m |
1 m x 2.2 m |
|
Lower Level |
Bedroom 2 |
2.9 m |
3.5 m |
2.9 m x 3.5 m |
|
Lower Level |
Primary Bedroom |
4.1 m |
5.3 m |
4.1 m x 5.3 m |
|
Lower Level |
Bedroom 3 |
2.8 m |
4.1 m |
2.8 m x 4.1 m |
|
Lower Level |
Bathroom |
|
|
Measurements not available |
|
Lower Level |
Laundry Room |
2.7 m |
2 m |
2.7 m x 2 m |
|
Main Level |
Kitchen |
3.1 m |
4.2 m |
3.1 m x 4.2 m |
|
Main Level |
Sunroom |
4.2 m |
3.5 m |
4.2 m x 3.5 m |
|
Main Level |
Pantry |
4 m |
2.9 m |
4 m x 2.9 m |
|
Main Level |
Dining Room |
3.1 m |
3 m |
3.1 m x 3 m |
|
Main Level |
Living Room |
4 m |
6.2 m |
4 m x 6.2 m |
|
Main Level |
Den |
4.7 m |
5.9 m |
4.7 m x 5.9 m |
|
Main Level |
Bathroom |
|
|
Measurements not available |
|
Ground Level |
Recreational, Games Room |
4.1 m |
3.8 m |
4.1 m x 3.8 m |
|
Ground Level |
Office |
6 m |
2.7 m |
6 m x 2.7 m |
|
Ground Level |
Cold Room |
|
|
Measurements not available |
|
Ground Level |
Utility Room |
|
|
Measurements not available |
https://www.realtor.ca/real-estate/28422973/50-greensview-drive-kitchener

