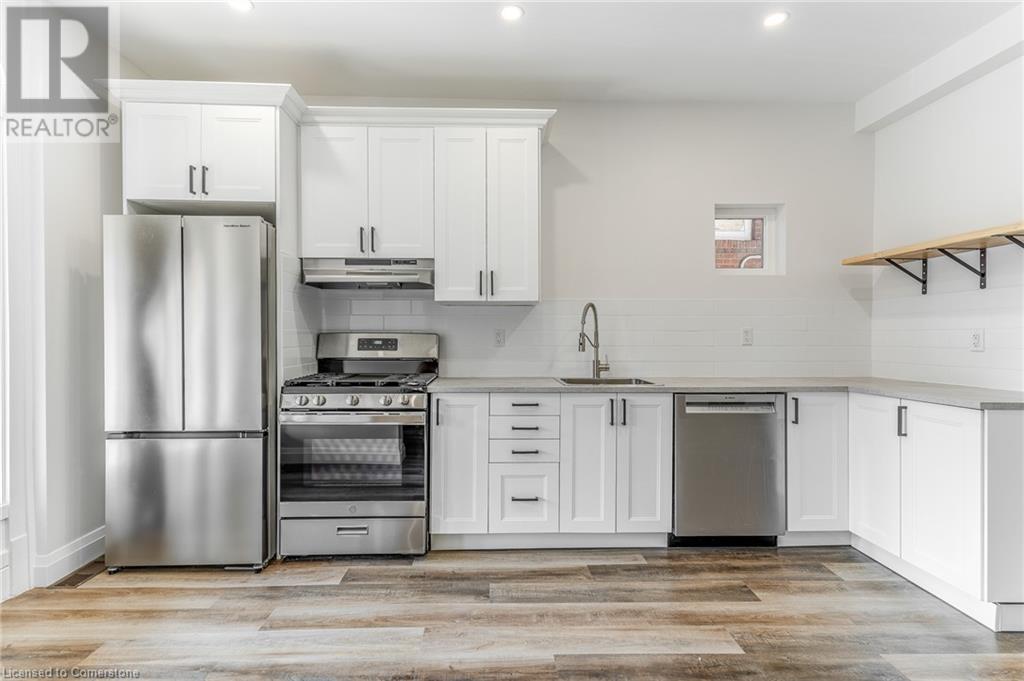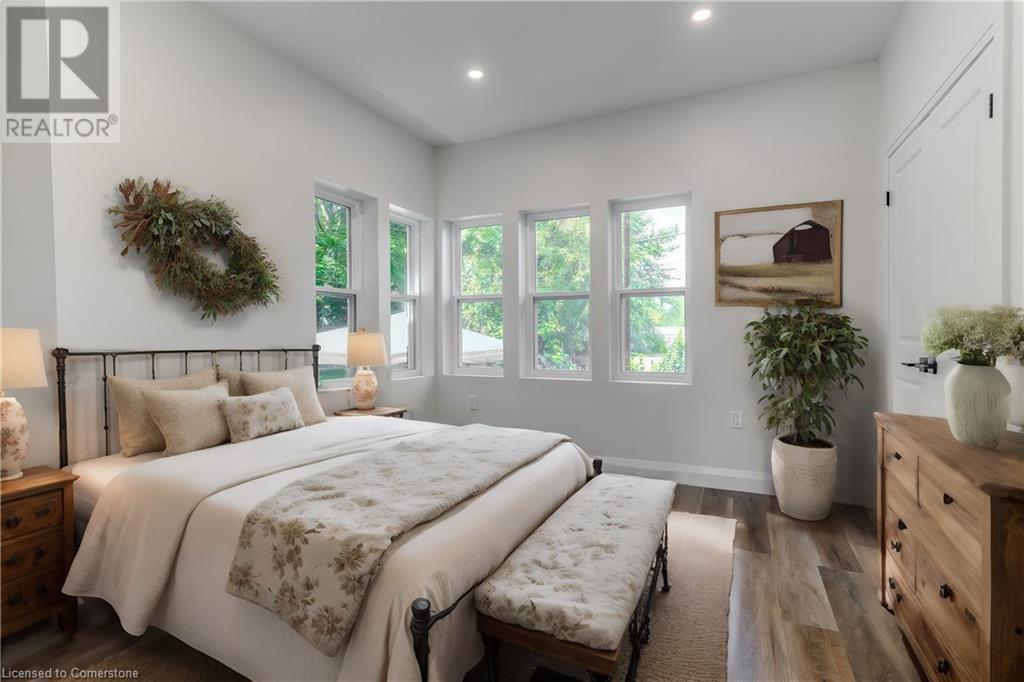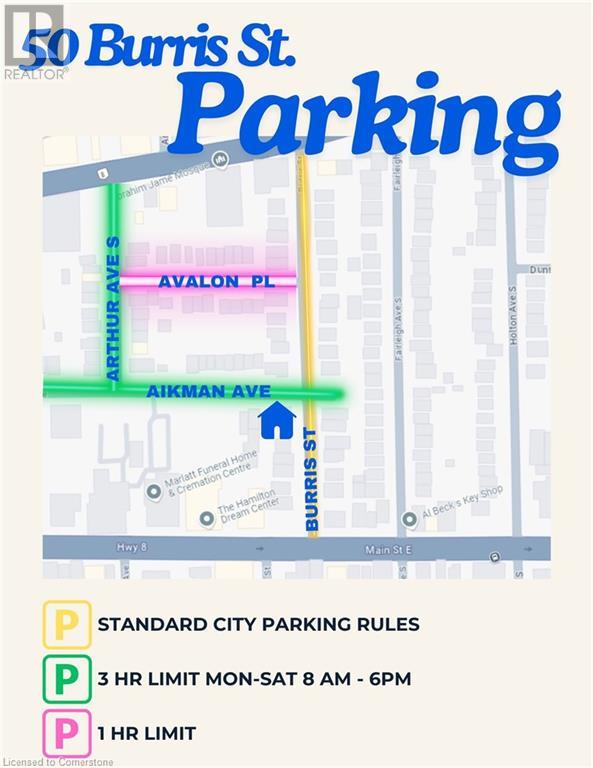2 Bedroom
1 Bathroom
842 sqft
Forced Air
$1,950 Monthly
Be the first to live in this newly renovated gem at 50 Burris Unit 1! This stunning 2-bedroom, 1-bath unit offers contemporary finishes with bright, spacious windows that flood the space with natural light. Every detail has been thoughtfully updated for modern living, and the apartment has never been lived in. Located in the heart of the charming Gibson/Stipley neighbourhood, you'll enjoy a vibrant, friendly community with welcoming neighbours. Gibson/Stipley is known for its tree-lined streets, local shops, and easy access to parks, cafes, and public transit—perfect for those who love a balance of urban living with a cozy, community feel. Don’t miss your chance to call this beautiful space home! UTILITIES: Tenant responsible for 25% of utilities (average $125-$175/month for utilities) LAUNDRY: 3 shared days and 1 private day. (id:59646)
Property Details
|
MLS® Number
|
XH4205715 |
|
Property Type
|
Single Family |
|
Amenities Near By
|
Park, Place Of Worship, Public Transit, Schools |
|
Community Features
|
Community Centre |
|
Equipment Type
|
None |
|
Features
|
Carpet Free |
|
Rental Equipment Type
|
None |
Building
|
Bathroom Total
|
1 |
|
Bedrooms Above Ground
|
2 |
|
Bedrooms Total
|
2 |
|
Construction Style Attachment
|
Detached |
|
Exterior Finish
|
Brick |
|
Foundation Type
|
Block |
|
Heating Fuel
|
Natural Gas |
|
Heating Type
|
Forced Air |
|
Stories Total
|
1 |
|
Size Interior
|
842 Sqft |
|
Type
|
House |
|
Utility Water
|
Municipal Water |
Land
|
Acreage
|
No |
|
Land Amenities
|
Park, Place Of Worship, Public Transit, Schools |
|
Sewer
|
Municipal Sewage System |
|
Size Total Text
|
Under 1/2 Acre |
Rooms
| Level |
Type |
Length |
Width |
Dimensions |
|
Main Level |
4pc Bathroom |
|
|
Measurements not available |
|
Main Level |
Bedroom |
|
|
12'3'' x 13'0'' |
|
Main Level |
Bedroom |
|
|
10'1'' x 10'11'' |
|
Main Level |
Living Room |
|
|
11'7'' x 12'1'' |
|
Main Level |
Kitchen |
|
|
9'11'' x 15'6'' |
https://www.realtor.ca/real-estate/27426146/50-burris-street-unit-1-hamilton























