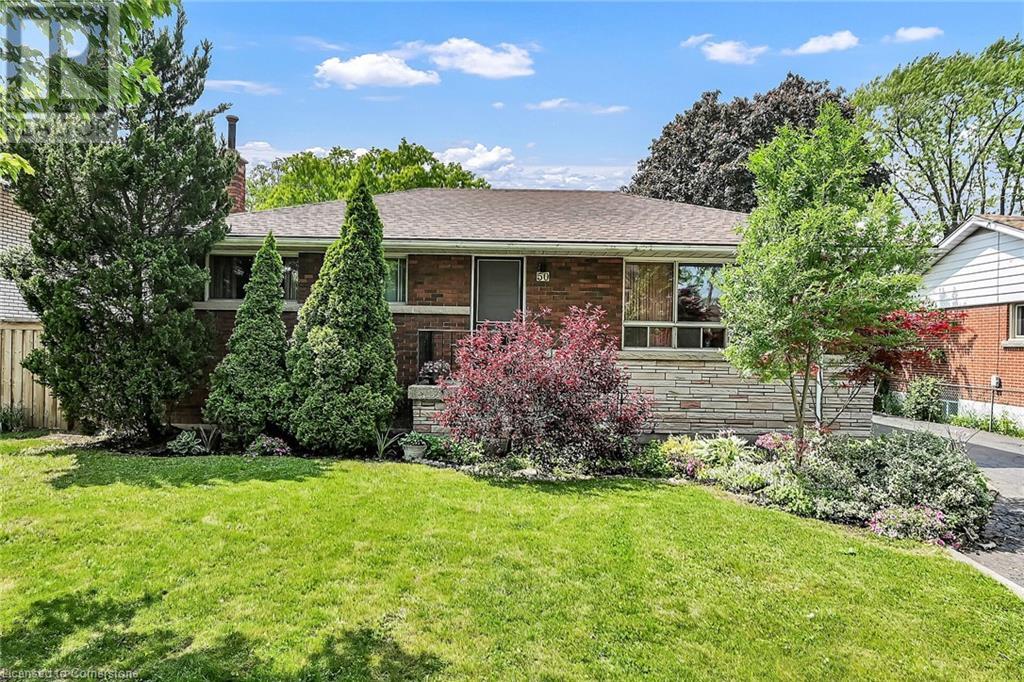3 Bedroom
1 Bathroom
1274 sqft
Bungalow
Central Air Conditioning
Forced Air
$629,900
Welcome to 50 Belair Dr, ideallly located in wonderful family friendly neighbourhood. This 3 bedroom brick bungalow is loaded with potential and situated on huge fenced lot. First time buyers looking to get into the market, downsizers or renovators looking to transform this home, won't want to miss this opportunity. Spacious principal rooms await your personal touches. Huge lower level with recroom, tons of storage and laundry room. Fenced rear yard backing on to school. Offers easy access to downtown, buses and GO station and highways for commuters. Enjoy parks, schools, library, hospital and Concession St amenities (id:59646)
Property Details
|
MLS® Number
|
40738100 |
|
Property Type
|
Single Family |
|
Neigbourhood
|
Centremount |
|
Amenities Near By
|
Golf Nearby, Hospital, Park, Playground, Public Transit, Schools |
|
Equipment Type
|
Water Heater |
|
Features
|
Paved Driveway |
|
Parking Space Total
|
3 |
|
Rental Equipment Type
|
Water Heater |
Building
|
Bathroom Total
|
1 |
|
Bedrooms Above Ground
|
3 |
|
Bedrooms Total
|
3 |
|
Appliances
|
Refrigerator, Stove, Water Meter, Washer |
|
Architectural Style
|
Bungalow |
|
Basement Development
|
Partially Finished |
|
Basement Type
|
Full (partially Finished) |
|
Construction Style Attachment
|
Detached |
|
Cooling Type
|
Central Air Conditioning |
|
Exterior Finish
|
Brick |
|
Heating Fuel
|
Natural Gas |
|
Heating Type
|
Forced Air |
|
Stories Total
|
1 |
|
Size Interior
|
1274 Sqft |
|
Type
|
House |
|
Utility Water
|
Municipal Water |
Land
|
Access Type
|
Road Access, Highway Access |
|
Acreage
|
No |
|
Land Amenities
|
Golf Nearby, Hospital, Park, Playground, Public Transit, Schools |
|
Sewer
|
Municipal Sewage System |
|
Size Depth
|
117 Ft |
|
Size Frontage
|
59 Ft |
|
Size Total Text
|
Under 1/2 Acre |
|
Zoning Description
|
C |
Rooms
| Level |
Type |
Length |
Width |
Dimensions |
|
Basement |
Laundry Room |
|
|
38'8'' x 11'8'' |
|
Basement |
Recreation Room |
|
|
26'6'' x 10'11'' |
|
Main Level |
4pc Bathroom |
|
|
6'6'' x 7'5'' |
|
Main Level |
Bedroom |
|
|
8'6'' x 9'5'' |
|
Main Level |
Bedroom |
|
|
9'4'' x 10'11'' |
|
Main Level |
Primary Bedroom |
|
|
11'11'' x 9'11'' |
|
Main Level |
Dining Room |
|
|
6'9'' x 11'0'' |
|
Main Level |
Eat In Kitchen |
|
|
10'9'' x 6'4'' |
|
Main Level |
Living Room |
|
|
17'4'' x 12'4'' |
https://www.realtor.ca/real-estate/28423484/50-belair-drive-hamilton











































