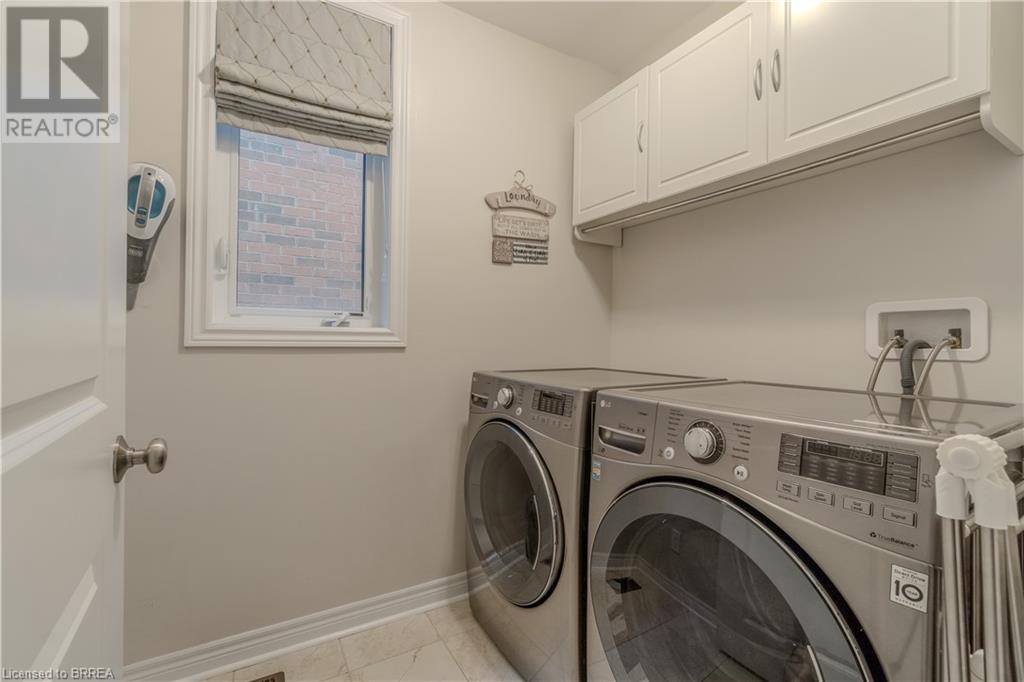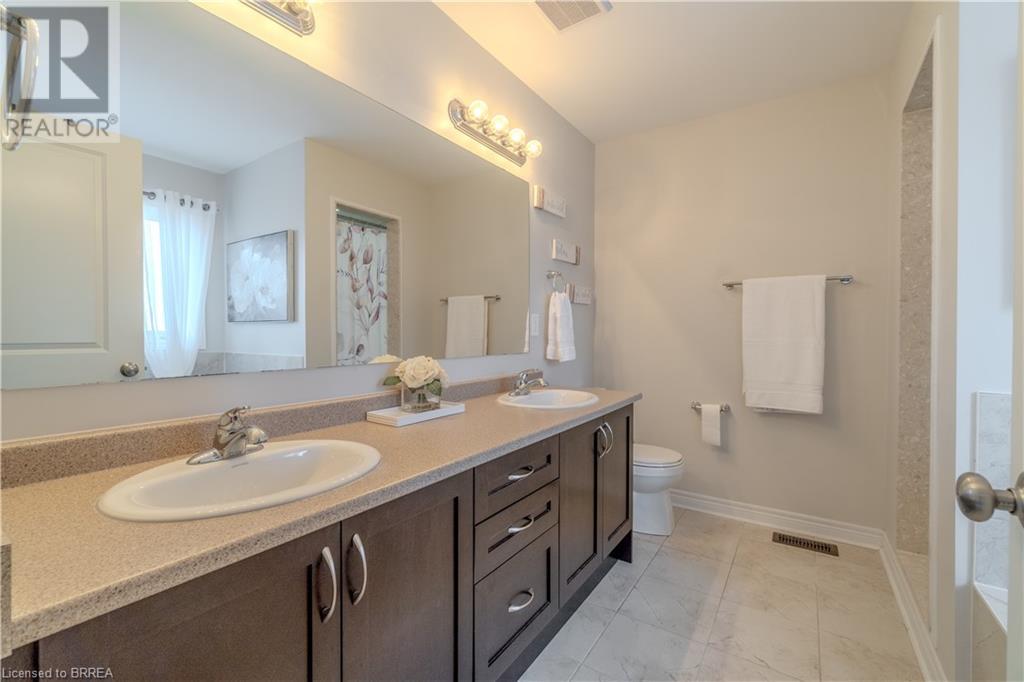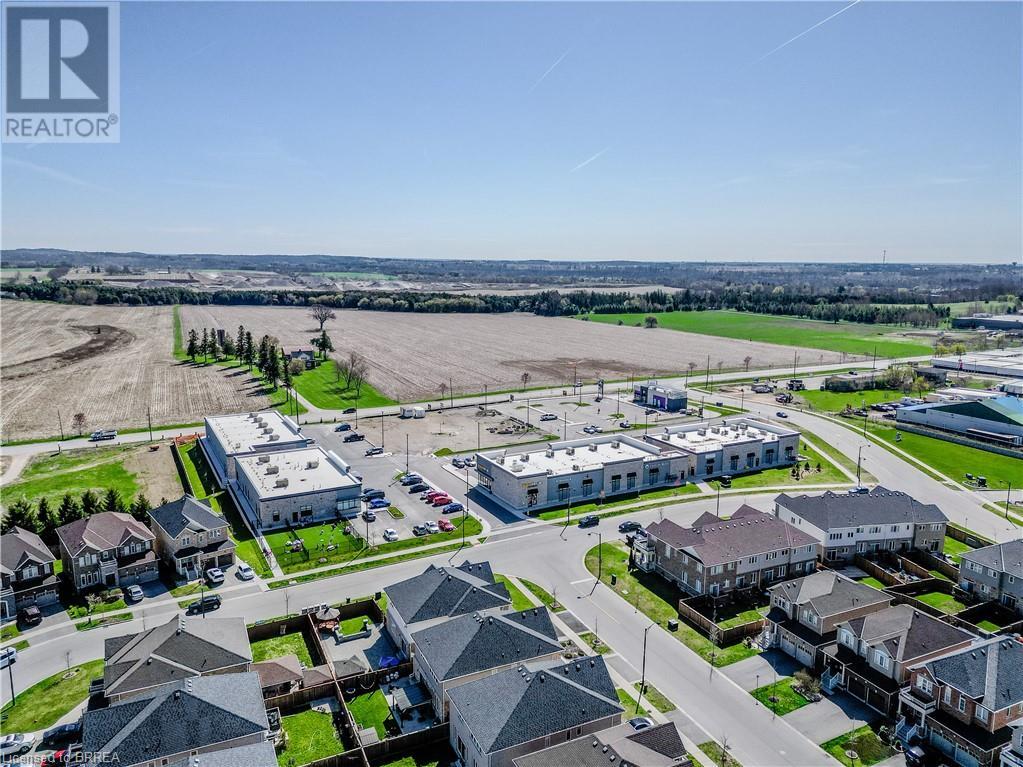50 Barlow Place Paris, Ontario N3L 0H1
$869,000
Discover your dream home at 50 Barlow Place in the heart of Paris, Ontario—a move-in-ready 3-bedroom + den, 3.5-bath home offering over 2,800 sq. ft. of stylish, upgraded living space. Built in 2019 with a fully finished basement completed in 2022, this home features an open-concept main floor with a modern kitchen, stainless steel appliances, oversized island, 2022 tile backsplash, reverse osmosis system, and fresh updates including 2024 paint, new pot lights, and custom window treatments. The upper level offers three spacious bedrooms and a versatile den—perfect as a home office, playroom, or study nook. Downstairs, enjoy a cozy finished basement with soundproof insulation, a fireplace, full bathroom, custom wine-style bar, and dedicated office space. Outside, relax or entertain in the beautifully landscaped backyard with a stamped concrete patio, gas BBQ hookup, and powered shed. Ideally located just minutes from everyday amenities and a short walk to Dawdy Park, Woodslee Linear Park, and Watts Pond Trail, this home combines comfort, function, and an unbeatable community lifestyle. (id:59646)
Open House
This property has open houses!
2:00 pm
Ends at:4:00 pm
Property Details
| MLS® Number | 40734261 |
| Property Type | Single Family |
| Amenities Near By | Park, Playground, Schools, Shopping |
| Community Features | High Traffic Area, Quiet Area |
| Equipment Type | Water Heater |
| Features | Automatic Garage Door Opener |
| Parking Space Total | 6 |
| Rental Equipment Type | Water Heater |
Building
| Bathroom Total | 4 |
| Bedrooms Above Ground | 3 |
| Bedrooms Total | 3 |
| Appliances | Dishwasher, Dryer, Refrigerator, Stove, Water Softener, Washer, Range - Gas, Wine Fridge, Garage Door Opener |
| Architectural Style | 2 Level |
| Basement Development | Finished |
| Basement Type | Full (finished) |
| Constructed Date | 2019 |
| Construction Style Attachment | Detached |
| Cooling Type | Central Air Conditioning |
| Exterior Finish | Brick |
| Foundation Type | Poured Concrete |
| Half Bath Total | 1 |
| Heating Type | Forced Air |
| Stories Total | 2 |
| Size Interior | 2843 Sqft |
| Type | House |
| Utility Water | Municipal Water |
Parking
| Attached Garage |
Land
| Access Type | Highway Access |
| Acreage | No |
| Land Amenities | Park, Playground, Schools, Shopping |
| Sewer | Municipal Sewage System |
| Size Depth | 105 Ft |
| Size Frontage | 36 Ft |
| Size Total Text | Under 1/2 Acre |
| Zoning Description | R2 |
Rooms
| Level | Type | Length | Width | Dimensions |
|---|---|---|---|---|
| Second Level | Den | 9'5'' x 6'6'' | ||
| Second Level | Bedroom | 12'11'' x 11'6'' | ||
| Second Level | Bedroom | 12'4'' x 15'6'' | ||
| Second Level | 5pc Bathroom | 5'8'' x 10'4'' | ||
| Second Level | Primary Bedroom | 15'9'' x 15'10'' | ||
| Second Level | 4pc Bathroom | 9'6'' x 9'3'' | ||
| Basement | Other | 9'4'' x 8'8'' | ||
| Basement | Utility Room | 8'4'' x 4'8'' | ||
| Basement | Office | 11'5'' x 8'3'' | ||
| Basement | 3pc Bathroom | 7'10'' x 4'11'' | ||
| Basement | Recreation Room | 24'8'' x 16'9'' | ||
| Main Level | Foyer | 9'2'' x 5'11'' | ||
| Main Level | 2pc Bathroom | 5'2'' x 4'10'' | ||
| Main Level | Laundry Room | 4'11'' x 6'8'' | ||
| Main Level | Kitchen | 12'3'' x 12'5'' | ||
| Main Level | Dining Room | 12'0'' x 8'6'' | ||
| Main Level | Living Room | 14'0'' x 16'1'' |
https://www.realtor.ca/real-estate/28375186/50-barlow-place-paris
Interested?
Contact us for more information

































