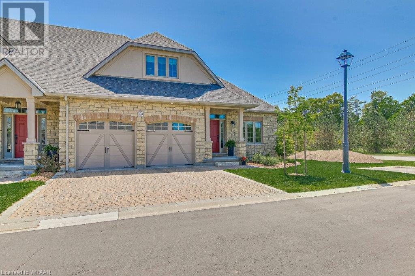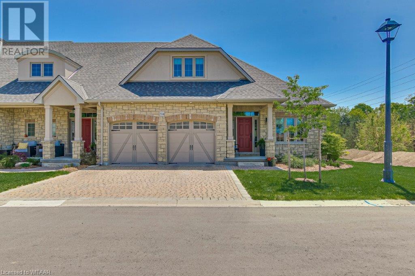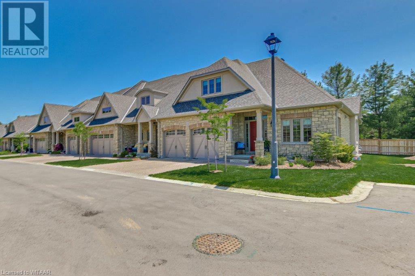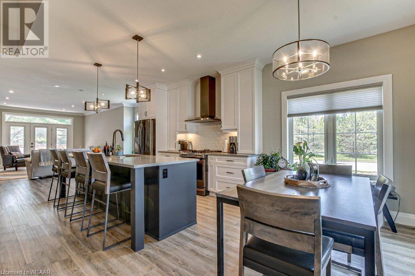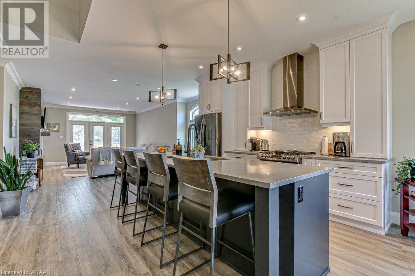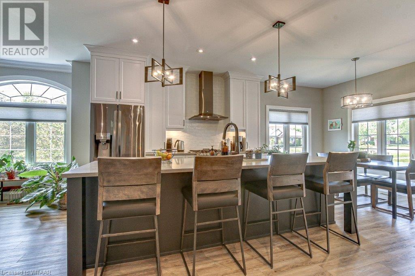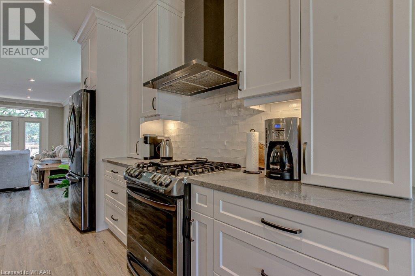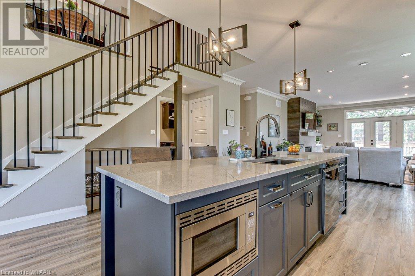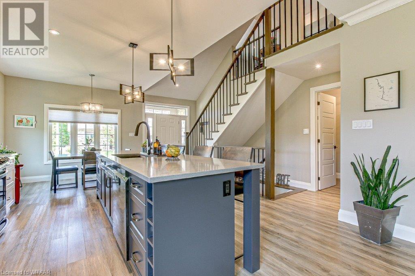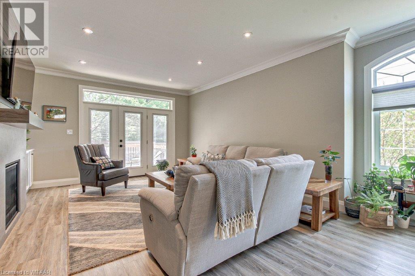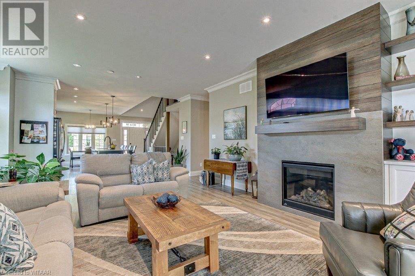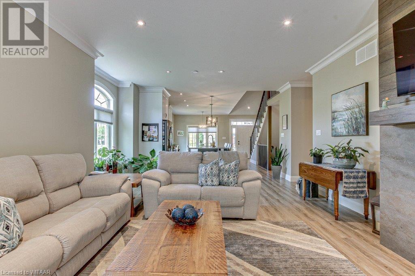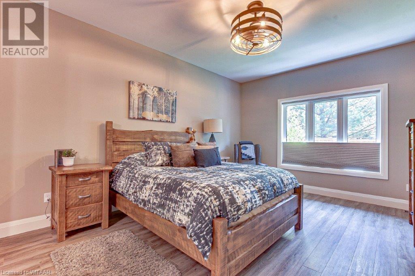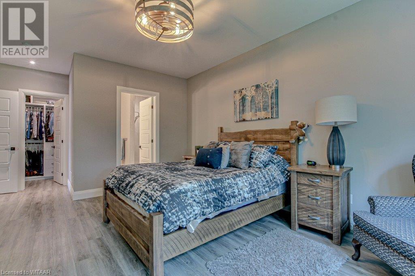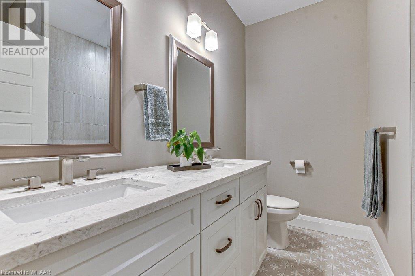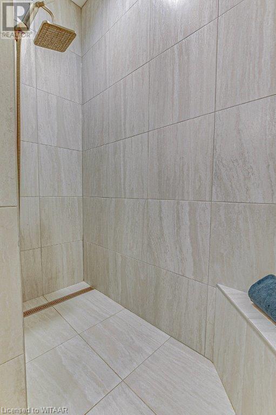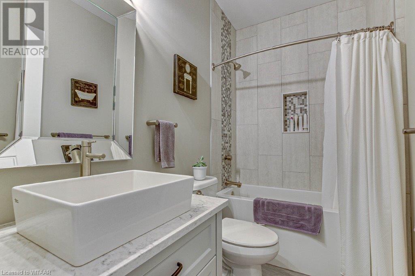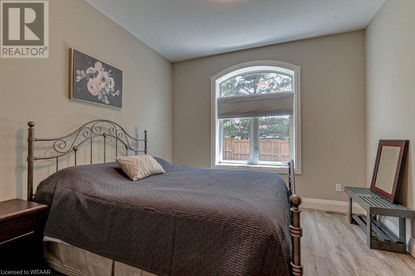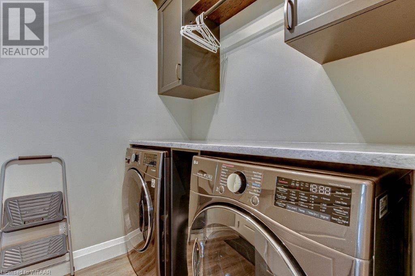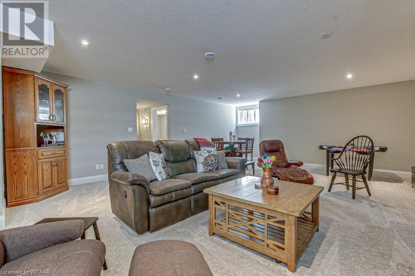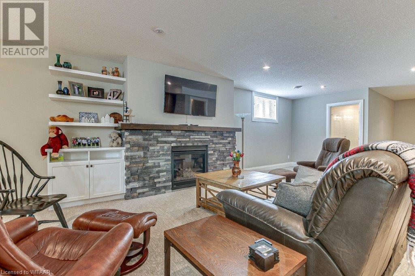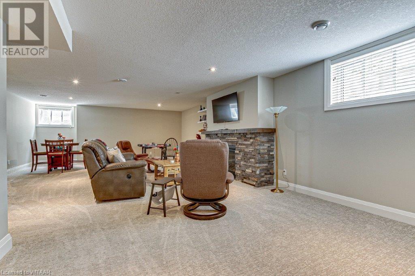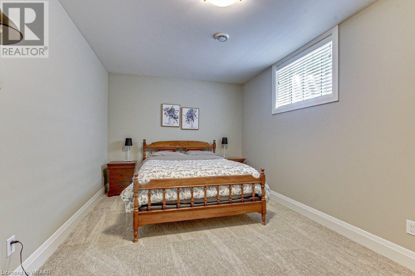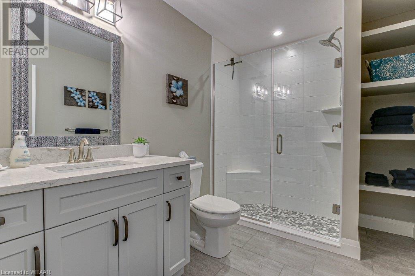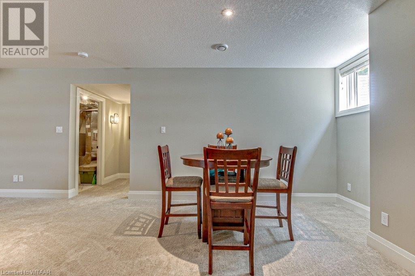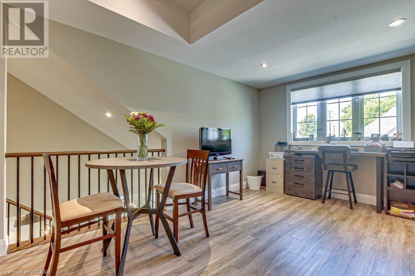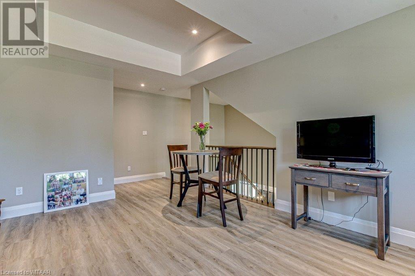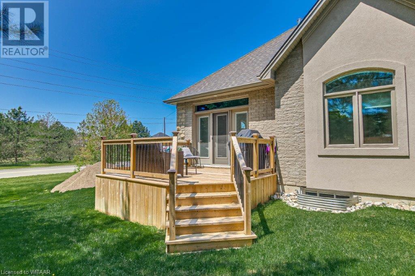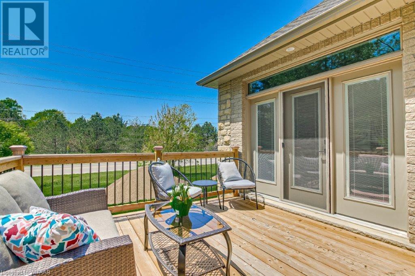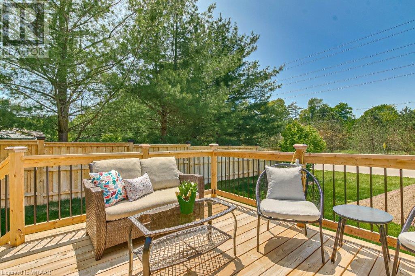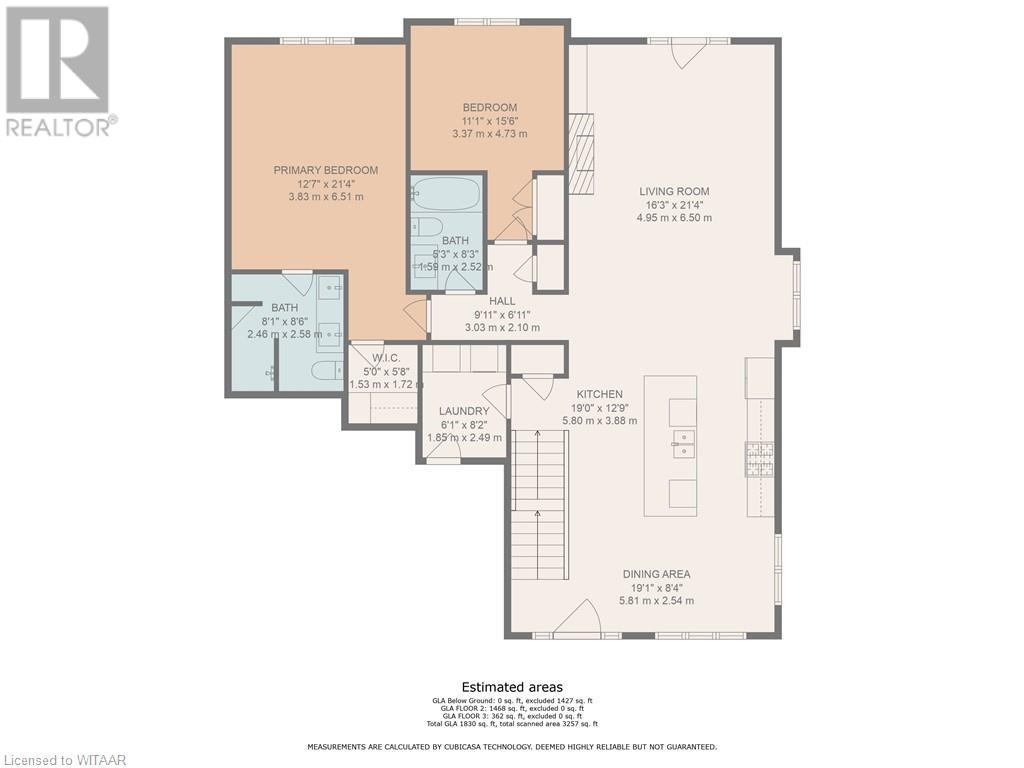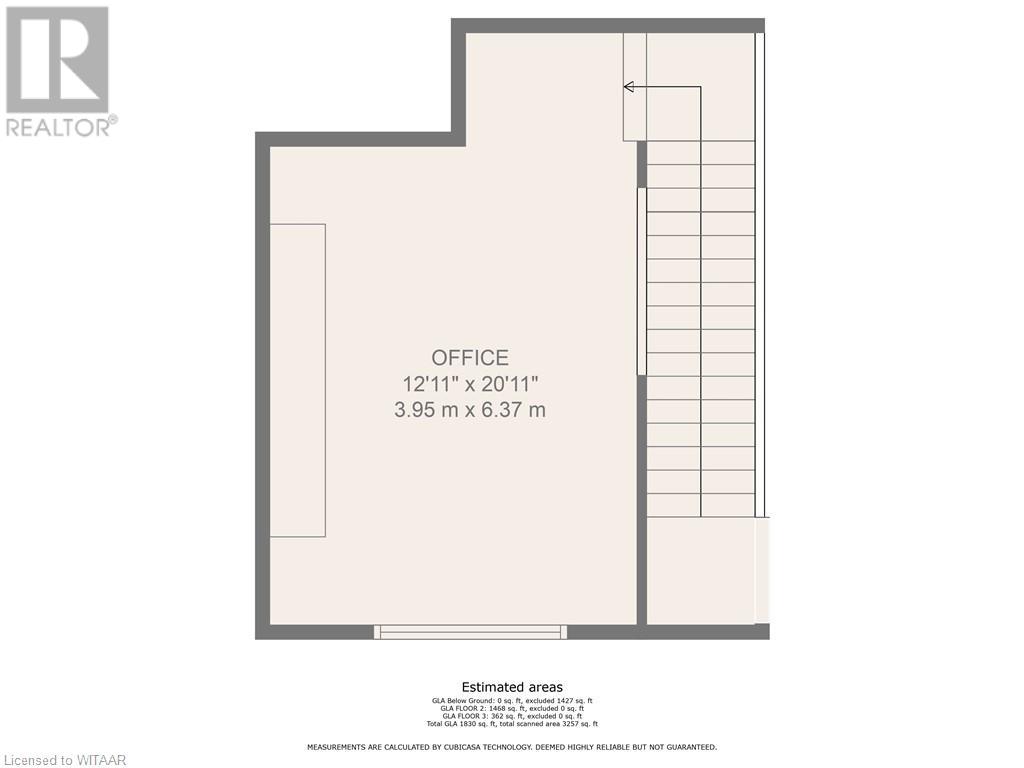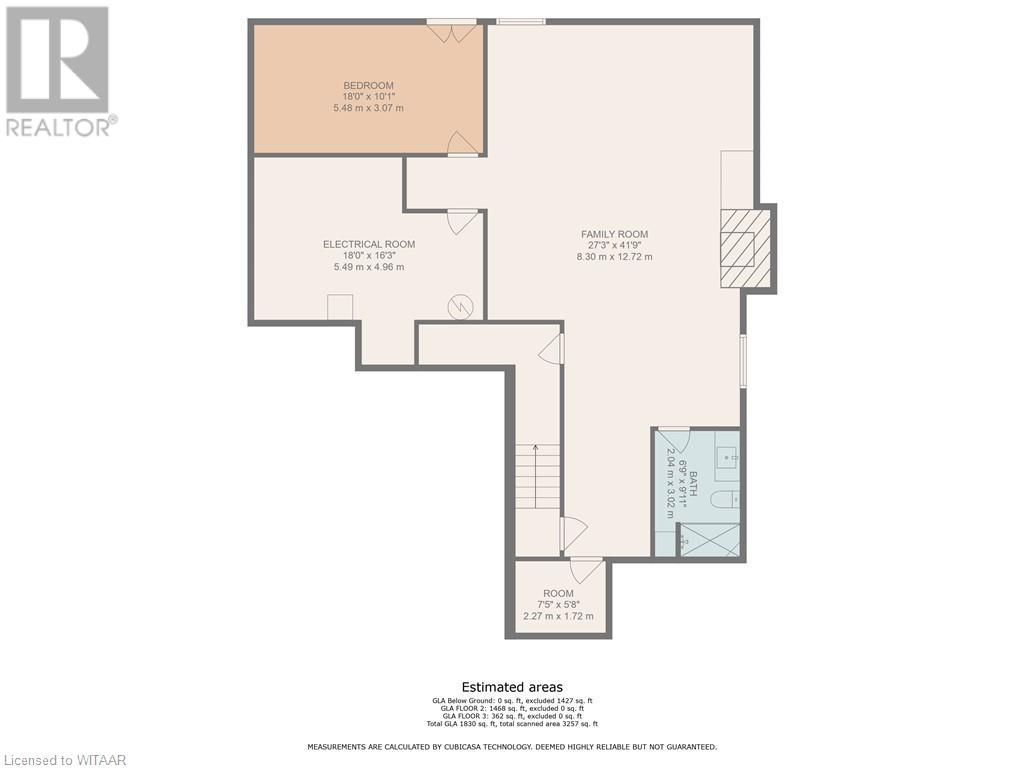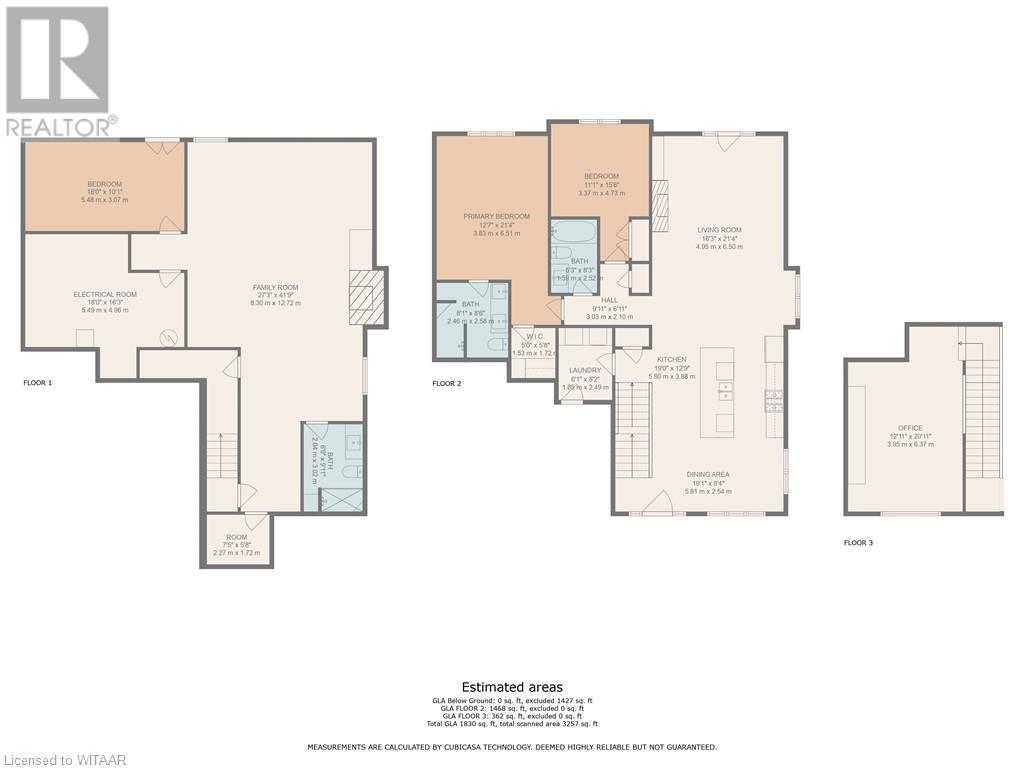5 Wood Haven Drive Unit# 304 Tillsonburg, Ontario N4G 0A8
$899,900Maintenance, Insurance, Landscaping, Property Management, Other, See Remarks, Parking
$446 Monthly
Maintenance, Insurance, Landscaping, Property Management, Other, See Remarks, Parking
$446 MonthlyYour luxurious custom, townhouse condominium awaits your arrival. This 3-year old, 3 bedroom, 3 bathroom, Meritage Model is absolutely awesome. High-end finishes including: high ceilings, custom gourmet kitchen, quartz countertops, finished loft and basement, two stunning Hickory Wood gas fireplaces, spacious master with walk-in closet and ensuite with heated ceramic tile floors are just a few of the unique features of your upgraded insulation, energy star, forever home. Low maintenance high-end flooring throughout. The triple French doors leads to a private deck overlooking your backyard oasis. The main floor laundry room opens into your double car garage and through to your double wide private driveway adorned with French cobblestone. Enjoy your stress free passive leisure time as your condo fees cover the landscaping, sprinklered lawn and snow removal maintenance. Just minutes from the Bridges Golf Course, walking trails, beautiful downtown Tillsonburg and the Hospital. (id:43844)
Property Details
| MLS® Number | 40425471 |
| Property Type | Single Family |
| Amenities Near By | Golf Nearby, Hospital, Place Of Worship, Playground, Public Transit, Schools, Shopping |
| Community Features | Community Centre, School Bus |
| Equipment Type | Water Heater |
| Features | Cul-de-sac, Golf Course/parkland, Sump Pump, Automatic Garage Door Opener |
| Parking Space Total | 4 |
| Rental Equipment Type | Water Heater |
| Structure | Porch |
Building
| Bathroom Total | 3 |
| Bedrooms Above Ground | 2 |
| Bedrooms Below Ground | 1 |
| Bedrooms Total | 3 |
| Appliances | Central Vacuum, Dishwasher, Dryer, Refrigerator, Washer, Range - Gas, Microwave Built-in, Hood Fan, Garage Door Opener |
| Architectural Style | Loft |
| Basement Development | Partially Finished |
| Basement Type | Full (partially Finished) |
| Construction Style Attachment | Attached |
| Cooling Type | Central Air Conditioning |
| Exterior Finish | Brick, Stone |
| Fire Protection | Smoke Detectors |
| Fireplace Present | Yes |
| Fireplace Total | 2 |
| Foundation Type | Poured Concrete |
| Heating Fuel | Natural Gas |
| Heating Type | Forced Air, Hot Water Radiator Heat |
| Size Interior | 1830 |
| Type | Apartment |
| Utility Water | Municipal Water |
Parking
| Attached Garage |
Land
| Access Type | Road Access |
| Acreage | No |
| Land Amenities | Golf Nearby, Hospital, Place Of Worship, Playground, Public Transit, Schools, Shopping |
| Landscape Features | Lawn Sprinkler, Landscaped |
| Sewer | Municipal Sewage System |
| Size Total Text | Under 1/2 Acre |
| Zoning Description | R3-4 |
Rooms
| Level | Type | Length | Width | Dimensions |
|---|---|---|---|---|
| Second Level | Loft | 20'11'' x 12'11'' | ||
| Basement | Cold Room | 5'8'' x 7'5'' | ||
| Basement | Utility Room | 16'3'' x 18'0'' | ||
| Basement | Storage | 12'0'' x 4'1'' | ||
| Basement | Bedroom | 10'1'' x 18'0'' | ||
| Basement | 4pc Bathroom | 9'11'' x 6'9'' | ||
| Basement | Family Room | 41'9'' x 27'3'' | ||
| Main Level | Laundry Room | 8'2'' x 6'1'' | ||
| Main Level | 4pc Bathroom | 8'6'' x 8'1'' | ||
| Main Level | Bedroom | 15'6'' x 11'1'' | ||
| Main Level | Full Bathroom | 8'3'' x 8'3'' | ||
| Main Level | Primary Bedroom | 21'4'' x 12'7'' | ||
| Main Level | Living Room | 21'4'' x 16'3'' | ||
| Main Level | Eat In Kitchen | 21'1'' x 19'0'' |
Utilities
| Cable | Available |
| Electricity | Available |
| Natural Gas | Available |
https://www.realtor.ca/real-estate/25645958/5-wood-haven-drive-unit-304-tillsonburg
Interested?
Contact us for more information

