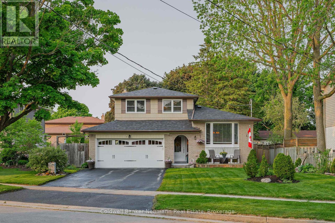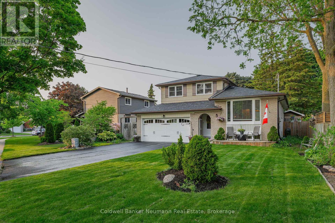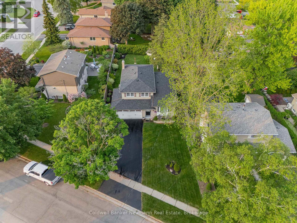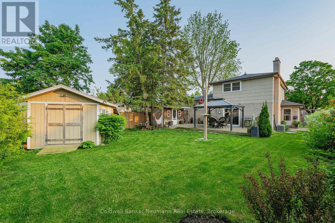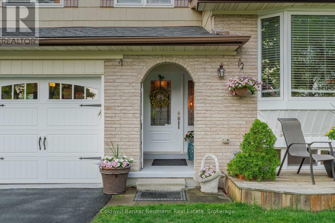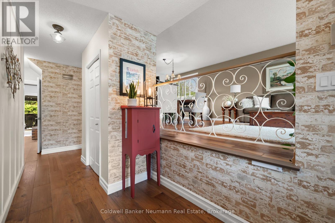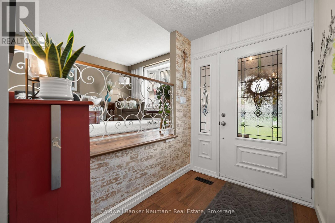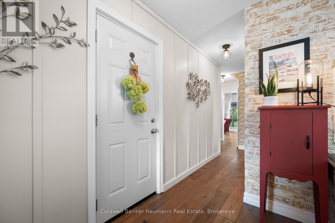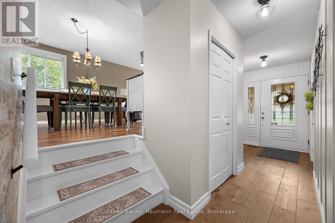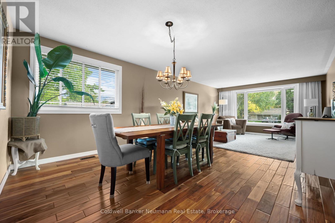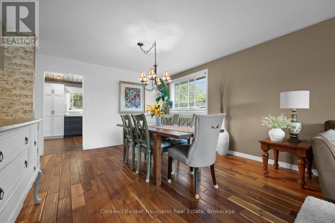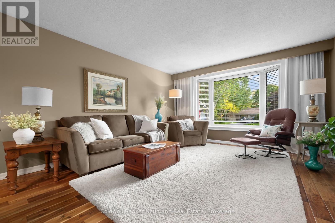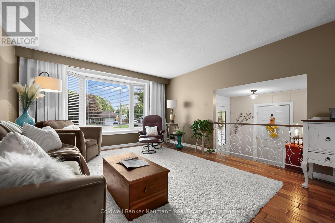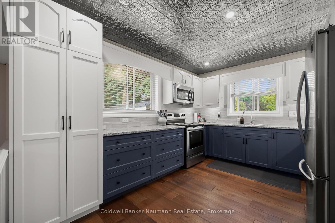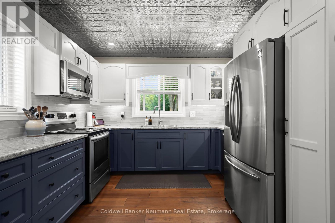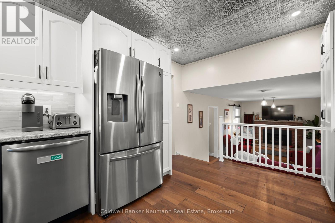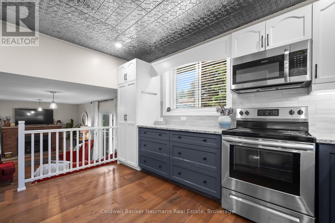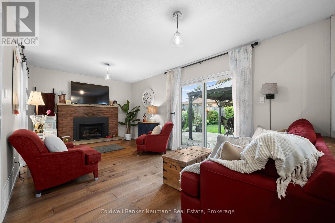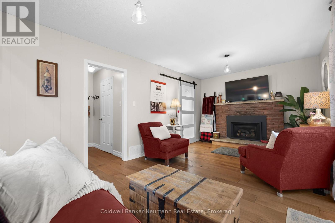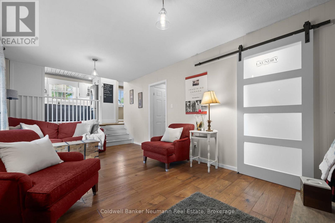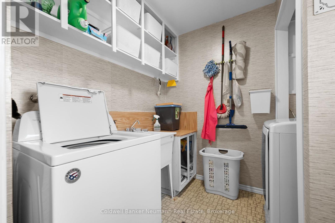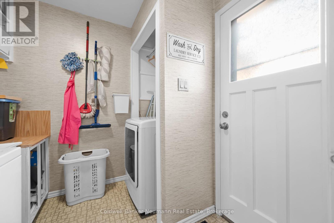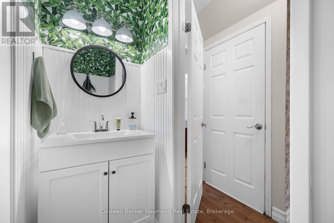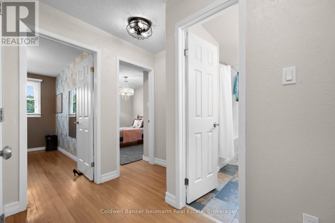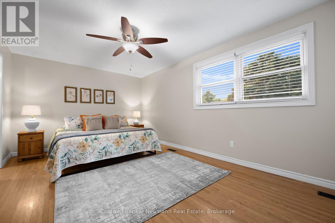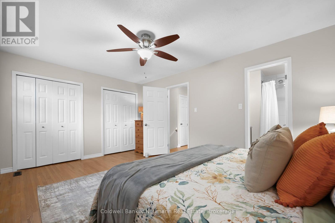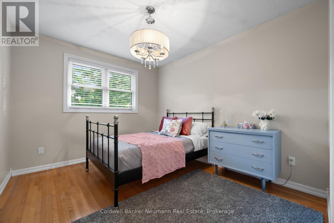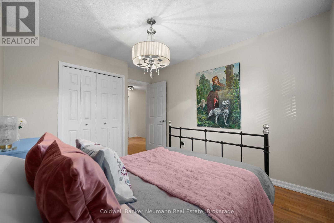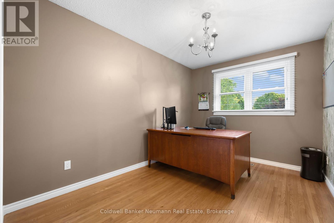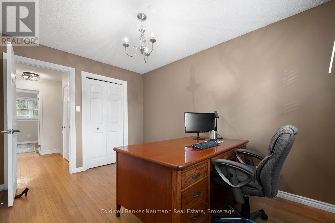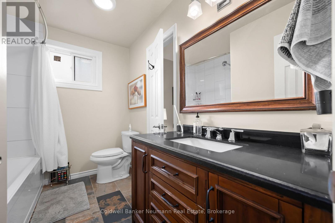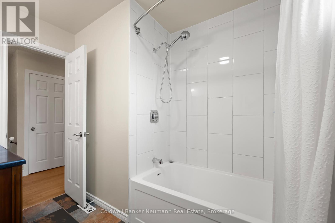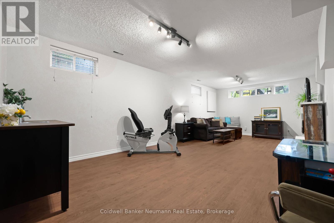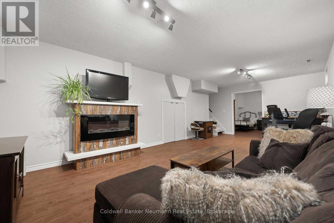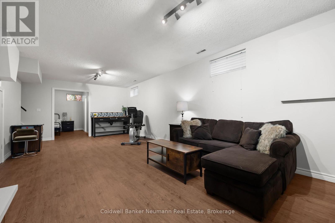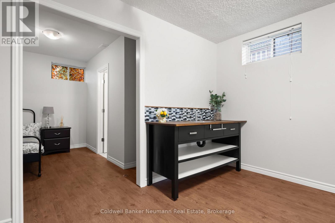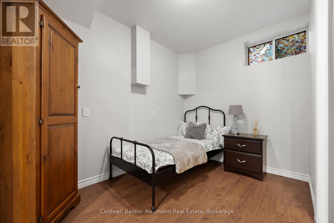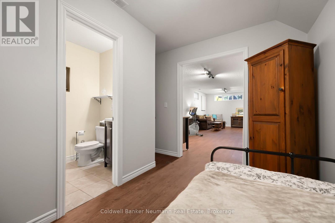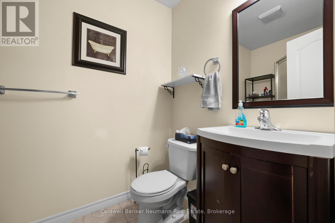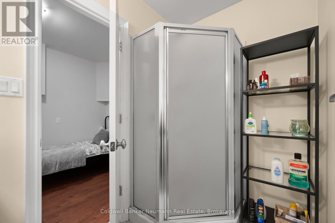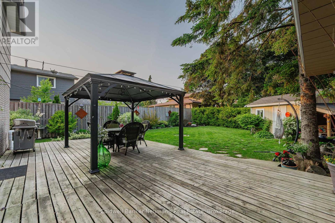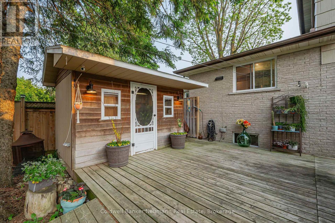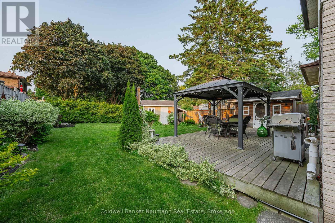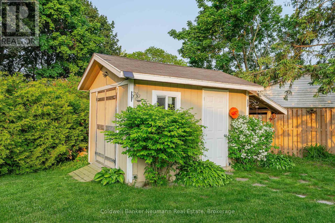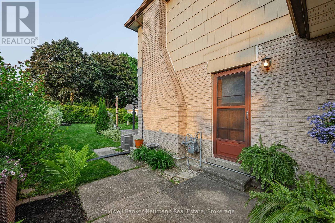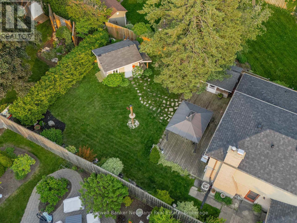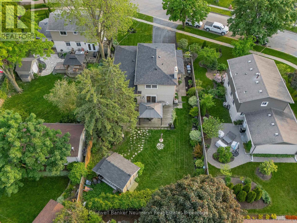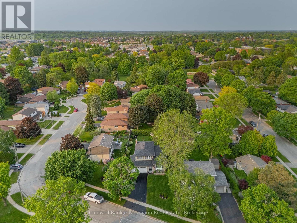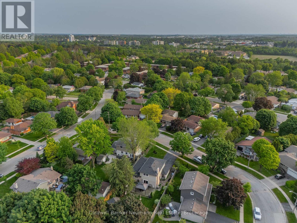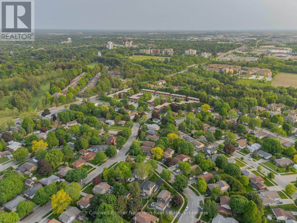5 Vista Terrace Guelph (Victoria North), Ontario N1E 1A2
$899,900
COME TAKE PART IN A RAFFLE DURING OUR OPEN HOUSE THIS JUNE 7TH AND 8TH! Tucked away on a quiet, tree-lined cul de sac in Guelph's lush north end, this charming family home offers the perfect mix of peace, privacy, and proximity to everything you need! The curb appeal is all charm, with a cozy wooden front porch and a beautifully-manicured front yard. The deep driveway fits four cars with ease and the 17 ft wide, heated and insulated garage comes with its own 100-amp service complete with a welding receptacle for all of your home projects! Step out back and things get even better. The beautiful yard and large deck with a sleek metal pergola sets the stage for lazy summer afternoons and evening BBQs. Two sturdy sheds (one wired, because why not?) and a big, fully fenced yard means space for dogs, kids, gardening goals, or just really ambitious lounging. Inside, the vibe is bright and welcoming. You'll find gleaming hardwood floors, a proper dining space for family meals, and a sunny bay window in the front living room to watch for your amazon package. The 2020 Barzotti kitchen is built for real cooking, with tons of cabinetry, counter space, and large windows to referee that overly competitive game of cornhole. The cozy family room has a gas fireplace and walkout to the deck. With a main floor powder room and full laundry room, the convenience score just keeps climbing. Upstairs, the primary bedroom comes with a double closet and cheater-ensuite access to a 4-piece bath. Two more bedrooms offer space for kids, guests, or the home office you swore would stay tidy. The basement adds even more bonus space with a big rec room, 3-piece bath, wet bar, and so much storage space you'll be buying things just to fill it! 5 Vista Terrace isn't just a house-its the perfect home for you and your family. Come see it for yourself, you'll be glad you live here! (id:59646)
Open House
This property has open houses!
2:00 pm
Ends at:4:00 pm
2:00 pm
Ends at:4:00 pm
Property Details
| MLS® Number | X12199472 |
| Property Type | Single Family |
| Neigbourhood | Waverley Neighbourhood Group |
| Community Name | Victoria North |
| Amenities Near By | Park |
| Equipment Type | Water Heater |
| Features | Cul-de-sac |
| Parking Space Total | 5 |
| Rental Equipment Type | Water Heater |
| Structure | Shed |
Building
| Bathroom Total | 3 |
| Bedrooms Above Ground | 3 |
| Bedrooms Below Ground | 1 |
| Bedrooms Total | 4 |
| Age | 51 To 99 Years |
| Appliances | Garage Door Opener Remote(s), Water Softener, Water Heater, All, Refrigerator |
| Basement Development | Finished |
| Basement Type | Full (finished) |
| Construction Style Attachment | Detached |
| Cooling Type | Central Air Conditioning |
| Exterior Finish | Brick |
| Fireplace Present | Yes |
| Foundation Type | Block |
| Half Bath Total | 1 |
| Heating Fuel | Natural Gas |
| Heating Type | Forced Air |
| Stories Total | 2 |
| Size Interior | 1500 - 2000 Sqft |
| Type | House |
| Utility Water | Municipal Water |
Parking
| Attached Garage | |
| Garage |
Land
| Acreage | No |
| Land Amenities | Park |
| Sewer | Sanitary Sewer |
| Size Depth | 154 Ft ,6 In |
| Size Frontage | 62 Ft ,7 In |
| Size Irregular | 62.6 X 154.5 Ft |
| Size Total Text | 62.6 X 154.5 Ft|under 1/2 Acre |
| Surface Water | River/stream |
| Zoning Description | R1b |
Rooms
| Level | Type | Length | Width | Dimensions |
|---|---|---|---|---|
| Second Level | Bathroom | 2.75 m | 2.12 m | 2.75 m x 2.12 m |
| Second Level | Bedroom | 2.7 m | 3.71 m | 2.7 m x 3.71 m |
| Second Level | Bedroom | 2.97 m | 3.71 m | 2.97 m x 3.71 m |
| Second Level | Primary Bedroom | 5.09 m | 3.44 m | 5.09 m x 3.44 m |
| Basement | Bathroom | 1.54 m | 2.36 m | 1.54 m x 2.36 m |
| Basement | Recreational, Games Room | 3.92 m | 7.91 m | 3.92 m x 7.91 m |
| Basement | Bedroom | 3.92 m | 3.19 m | 3.92 m x 3.19 m |
| Main Level | Bathroom | 0.88 m | 2.06 m | 0.88 m x 2.06 m |
| Main Level | Dining Room | 4.05 m | 3.93 m | 4.05 m x 3.93 m |
| Main Level | Family Room | 5.99 m | 3.28 m | 5.99 m x 3.28 m |
| Main Level | Kitchen | 3.89 m | 3.21 m | 3.89 m x 3.21 m |
| Main Level | Laundry Room | 2.24 m | 2.09 m | 2.24 m x 2.09 m |
| Main Level | Living Room | 4.03 m | 4.52 m | 4.03 m x 4.52 m |
https://www.realtor.ca/real-estate/28423034/5-vista-terrace-guelph-victoria-north-victoria-north
Interested?
Contact us for more information

