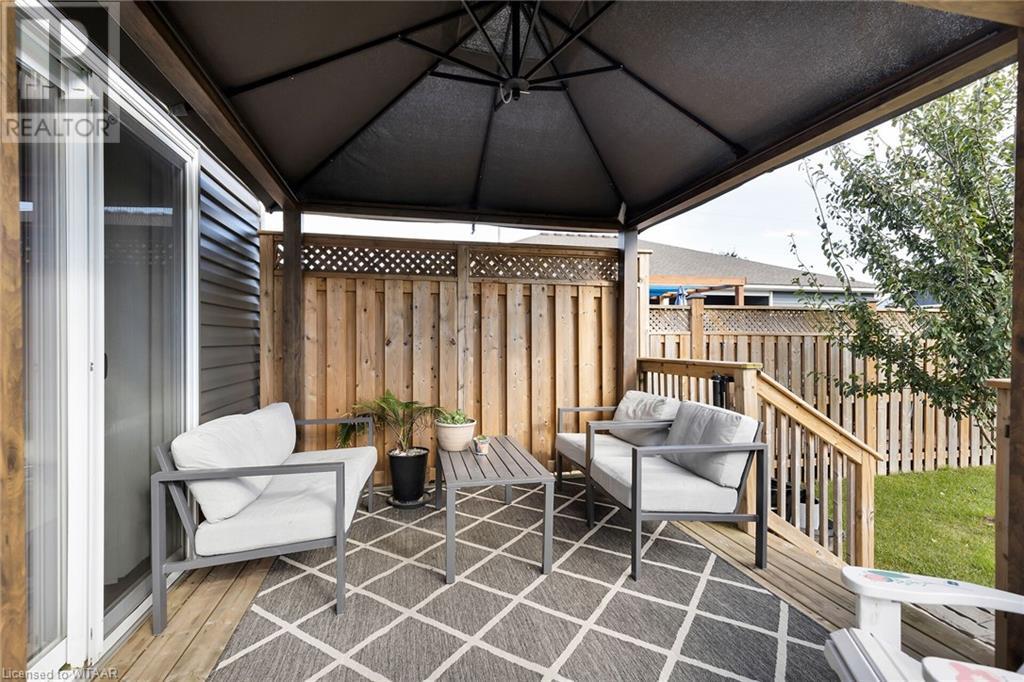3 Bedroom
3 Bathroom
2419 sqft
2 Level
Central Air Conditioning
Forced Air
$719,000
Beautiful 5 year old home steps away from the Trans Canada Trail. Ideal location close to all amenities. Open Concept main floor consists of a large foyer, eat-in modern kitchen with breakfast bar, granite counter tops. Living room with patio doors to private deck. a 2 piece bath and access to over-sized garage completes the main floor. 2nd floor has 3 bedrooms including a large master bedroom with huge walk-in closet and cheater door to bathroom with separate 5 foot shower and soaker tub, 2 more bedrooms and convenient 2nd floor laundry room. Recently finished basement with family room and full 4 pc bathroom and lots of storage. The driveway is paved and a concrete path leading to front door, 2 sides of fencing complete. Extra deep lot, fruit trees and more. 5 appliances included, central air +++ (id:59646)
Property Details
|
MLS® Number
|
40658865 |
|
Property Type
|
Single Family |
|
Amenities Near By
|
Shopping |
|
Equipment Type
|
Rental Water Softener |
|
Features
|
Cul-de-sac, Paved Driveway, Sump Pump, Automatic Garage Door Opener |
|
Parking Space Total
|
6 |
|
Rental Equipment Type
|
Rental Water Softener |
Building
|
Bathroom Total
|
3 |
|
Bedrooms Above Ground
|
3 |
|
Bedrooms Total
|
3 |
|
Appliances
|
Dishwasher, Dryer, Refrigerator, Stove, Washer, Microwave Built-in, Garage Door Opener |
|
Architectural Style
|
2 Level |
|
Basement Development
|
Partially Finished |
|
Basement Type
|
Full (partially Finished) |
|
Construction Style Attachment
|
Detached |
|
Cooling Type
|
Central Air Conditioning |
|
Exterior Finish
|
Stone, Vinyl Siding |
|
Foundation Type
|
Poured Concrete |
|
Half Bath Total
|
1 |
|
Heating Fuel
|
Natural Gas |
|
Heating Type
|
Forced Air |
|
Stories Total
|
2 |
|
Size Interior
|
2419 Sqft |
|
Type
|
House |
|
Utility Water
|
Municipal Water |
Parking
Land
|
Acreage
|
No |
|
Land Amenities
|
Shopping |
|
Sewer
|
Municipal Sewage System |
|
Size Depth
|
159 Ft |
|
Size Frontage
|
39 Ft |
|
Size Total Text
|
Under 1/2 Acre |
|
Zoning Description
|
R1 |
Rooms
| Level |
Type |
Length |
Width |
Dimensions |
|
Second Level |
4pc Bathroom |
|
|
Measurements not available |
|
Second Level |
Laundry Room |
|
|
6'4'' x 7'0'' |
|
Second Level |
Bedroom |
|
|
10'8'' x 13'10'' |
|
Second Level |
Bedroom |
|
|
10'2'' x 12'8'' |
|
Second Level |
Primary Bedroom |
|
|
6'5'' x 13'4'' |
|
Basement |
4pc Bathroom |
|
|
Measurements not available |
|
Basement |
Family Room |
|
|
19'8'' x 20'7'' |
|
Main Level |
2pc Bathroom |
|
|
Measurements not available |
|
Main Level |
Living Room |
|
|
20'10'' x 13'5'' |
|
Main Level |
Dinette |
|
|
10'0'' x 10'0'' |
|
Main Level |
Kitchen |
|
|
11'0'' x 12'4'' |
|
Main Level |
Foyer |
|
|
16'1'' x 5'6'' |
https://www.realtor.ca/real-estate/27511176/5-sandy-court-tillsonburg











































