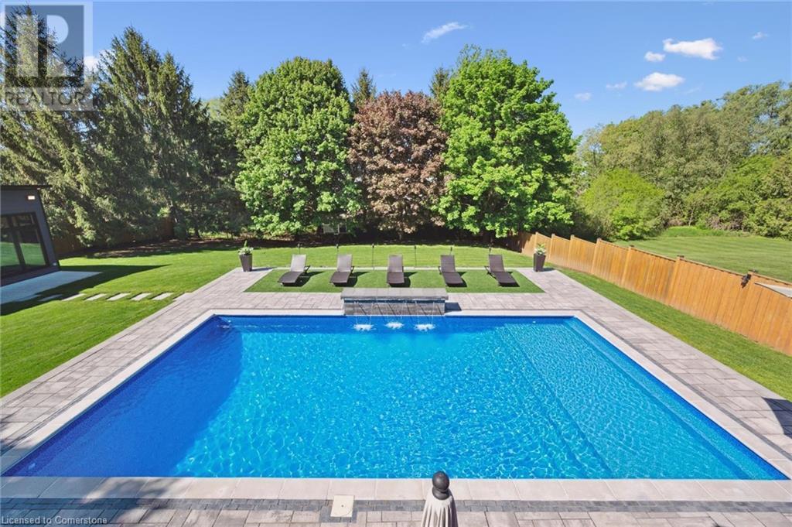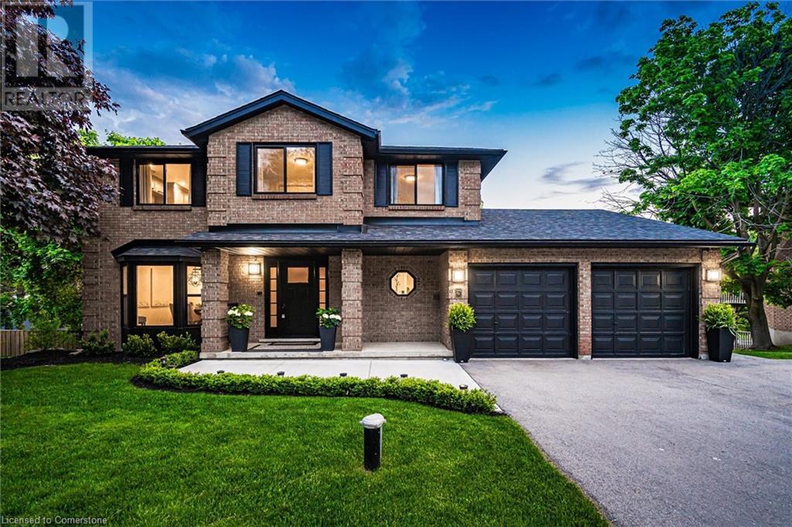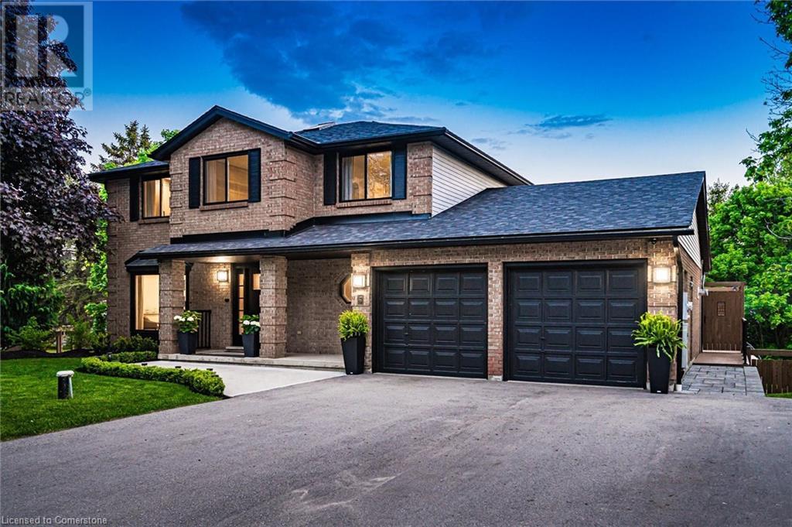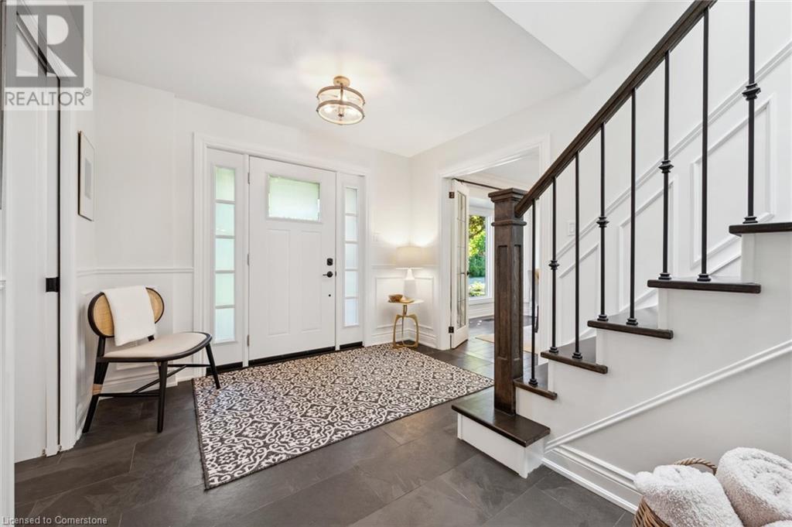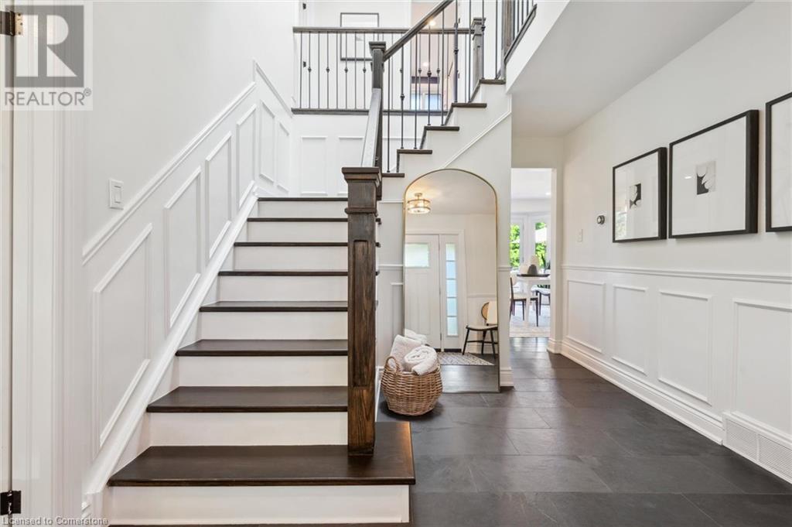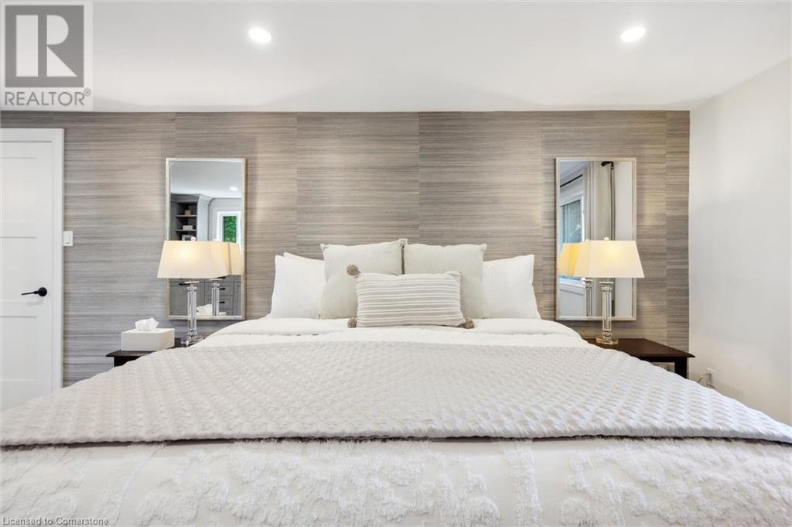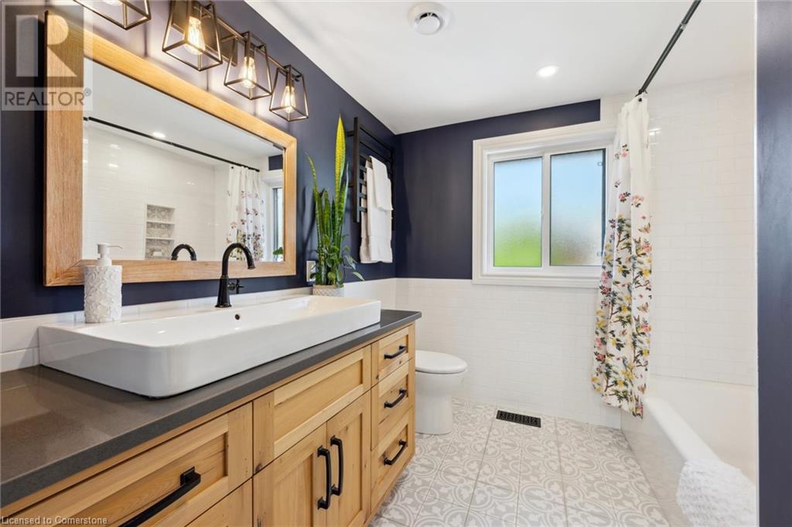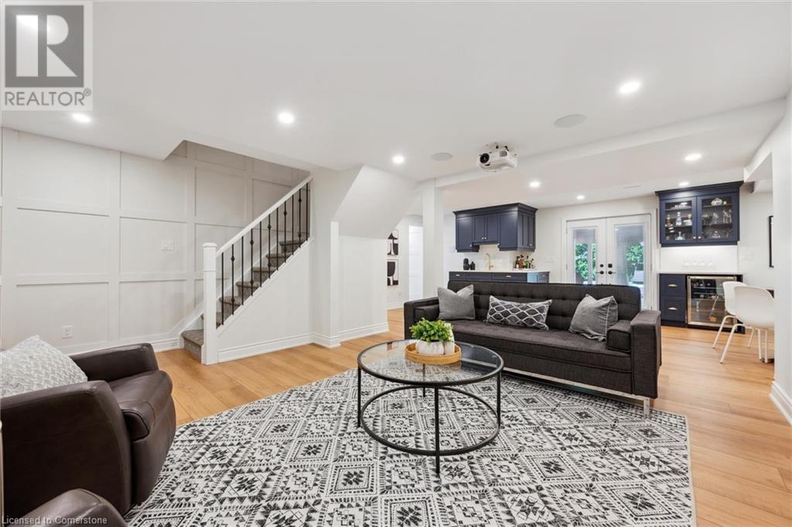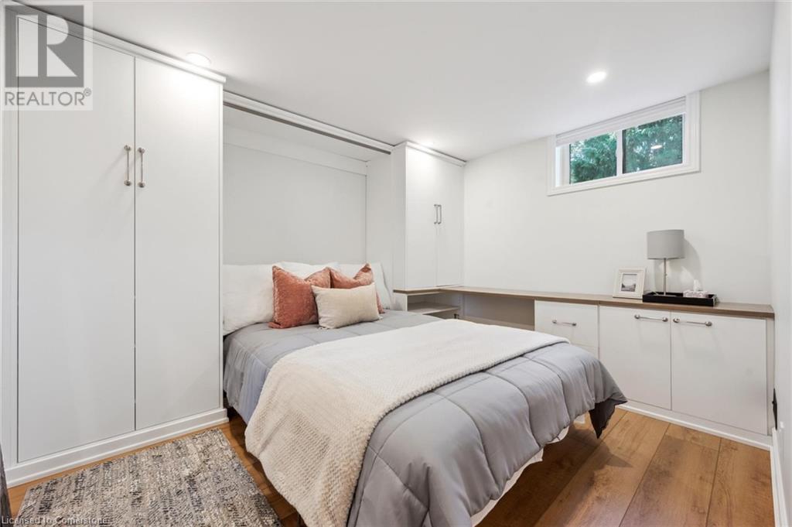6 Bedroom
4 Bathroom
3597 sqft
2 Level
Fireplace
Inground Pool
Central Air Conditioning
Forced Air
Lawn Sprinkler
$2,170,000
Modern Luxury Meets Family-Friendly Living in Prestigious Estate Community! An impeccably renovated showpiece nestled on nearly half an acre in one of the areas most sought-after estate communities. With over 3,300 sq ft of beautifully designed living space, this 6-bedroom, 4-bathroom residence offers the perfect blend of upscale comfort and everyday functionality, all just minutes from city amenities. From the hand-scraped hardwood floors, coffered ceilings, and built-in cabinets, to the gourmet kitchen featuring a 10-foot island, double wall oven, 6-burner gas range and quartz counters, this home is made for both refined living and effortless entertaining. The serene primary bedroom features custom California Closets and a spa-like ensuite with digital steam shower, heated towel bars and double vanity, designed to rejuvenate and impress. The fully finished walkout basement is a standout feature, offering incredible flexibility as a spot for the in laws, teen retreat, or guest haven. It includes a recreation room with projector, screen, surround sound speakers, 2 bedrooms, one with a built-in Murphy bed and desk, and a spacious 3 pc bathroom with heated floors and towel bar. For those seeking work-from-home or lifestyle versatility, an almost 300 sq ft detached studio with heating and air conditioning, awaits. Use it as a personal gym, guest suite, or your own private office sanctuary just steps from home. Host unforgettable gatherings with family and friends in your southwest-facing backyard, complete with a STUNNING heated saltwater pool, expansive Astroturf for games or workouts, and deck overlooking the grounds with glorious sunset views. Newly installed Generac system means you never have to worry about power outages too! This captivating property offers the perfect backdrop for making lifelong memories. Spacious, stylish, and surrounded by nature, yet just minutes to parks, schools, transit, shopping, trails and Guelph Lake. Your next chapter starts here. (id:59646)
Property Details
|
MLS® Number
|
40735005 |
|
Property Type
|
Single Family |
|
Amenities Near By
|
Shopping |
|
Features
|
Wet Bar, Paved Driveway, Skylight, Country Residential, Automatic Garage Door Opener |
|
Parking Space Total
|
7 |
|
Pool Type
|
Inground Pool |
Building
|
Bathroom Total
|
4 |
|
Bedrooms Above Ground
|
4 |
|
Bedrooms Below Ground
|
2 |
|
Bedrooms Total
|
6 |
|
Appliances
|
Dishwasher, Dryer, Refrigerator, Water Softener, Wet Bar, Washer, Range - Gas, Hood Fan, Window Coverings, Wine Fridge, Garage Door Opener |
|
Architectural Style
|
2 Level |
|
Basement Development
|
Finished |
|
Basement Type
|
Full (finished) |
|
Constructed Date
|
1985 |
|
Construction Style Attachment
|
Detached |
|
Cooling Type
|
Central Air Conditioning |
|
Exterior Finish
|
Brick Veneer |
|
Fire Protection
|
Smoke Detectors, Security System |
|
Fireplace Present
|
Yes |
|
Fireplace Total
|
1 |
|
Half Bath Total
|
1 |
|
Heating Fuel
|
Natural Gas |
|
Heating Type
|
Forced Air |
|
Stories Total
|
2 |
|
Size Interior
|
3597 Sqft |
|
Type
|
House |
|
Utility Water
|
Drilled Well |
Parking
Land
|
Acreage
|
No |
|
Fence Type
|
Fence |
|
Land Amenities
|
Shopping |
|
Landscape Features
|
Lawn Sprinkler |
|
Sewer
|
Septic System |
|
Size Depth
|
196 Ft |
|
Size Frontage
|
105 Ft |
|
Size Total Text
|
Under 1/2 Acre |
|
Zoning Description
|
R |
Rooms
| Level |
Type |
Length |
Width |
Dimensions |
|
Second Level |
4pc Bathroom |
|
|
8'2'' x 8'1'' |
|
Second Level |
Bedroom |
|
|
13'3'' x 9'11'' |
|
Second Level |
Bedroom |
|
|
12'8'' x 10'1'' |
|
Second Level |
Bedroom |
|
|
11'6'' x 10'1'' |
|
Second Level |
4pc Bathroom |
|
|
8'2'' x 7'9'' |
|
Second Level |
Primary Bedroom |
|
|
18'5'' x 12'5'' |
|
Basement |
3pc Bathroom |
|
|
10'4'' x 6'5'' |
|
Basement |
Recreation Room |
|
|
27'11'' x 23'7'' |
|
Basement |
Bedroom |
|
|
11'7'' x 10'0'' |
|
Basement |
Bedroom |
|
|
13'8'' x 11'11'' |
|
Main Level |
Laundry Room |
|
|
9'1'' x 7'4'' |
|
Main Level |
2pc Bathroom |
|
|
4'11'' x 3'11'' |
|
Main Level |
Dining Room |
|
|
16'8'' x 12'0'' |
|
Main Level |
Kitchen |
|
|
18'1'' x 11'4'' |
|
Main Level |
Dinette |
|
|
14'10'' x 12'0'' |
|
Main Level |
Living Room |
|
|
19'0'' x 13'3'' |
Utilities
https://www.realtor.ca/real-estate/28382761/5-pandora-drive-guelph

