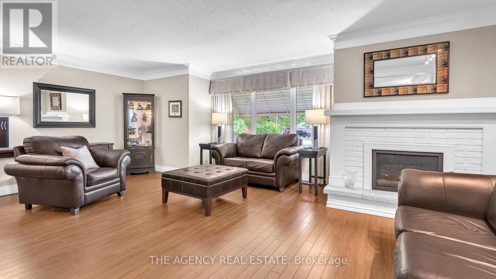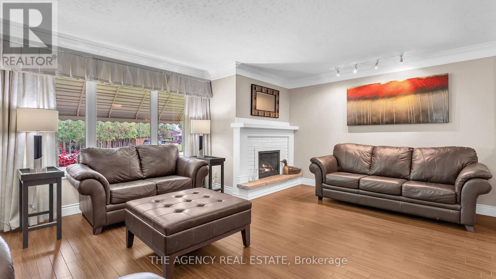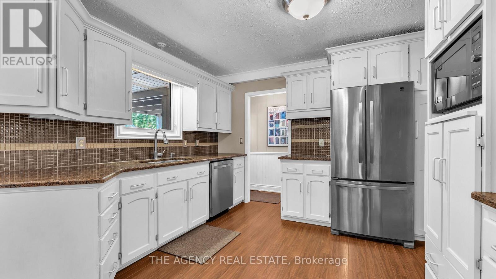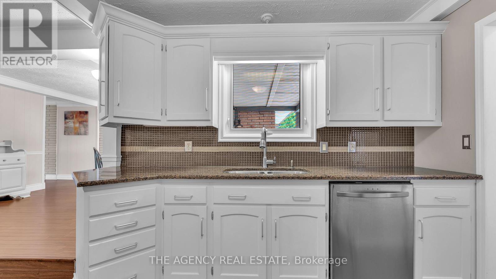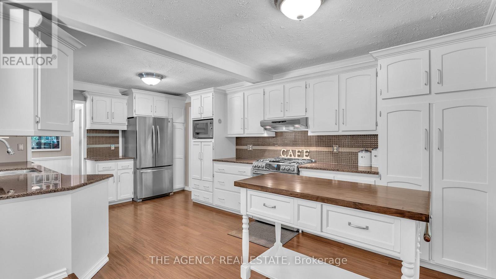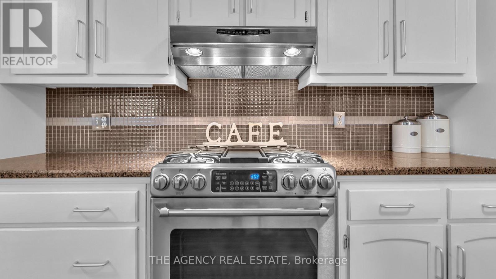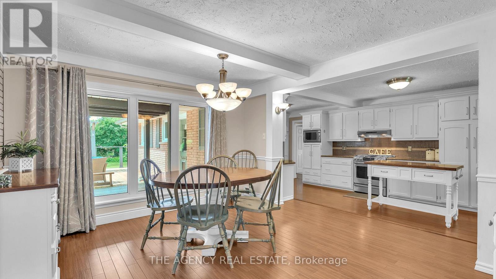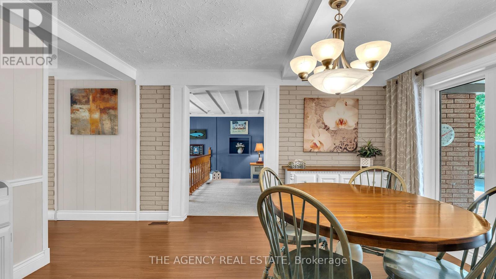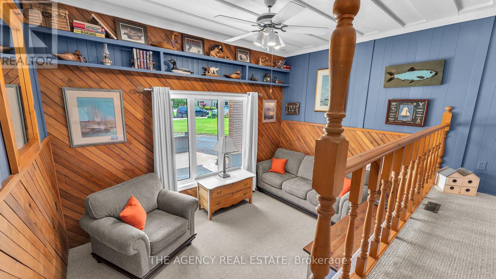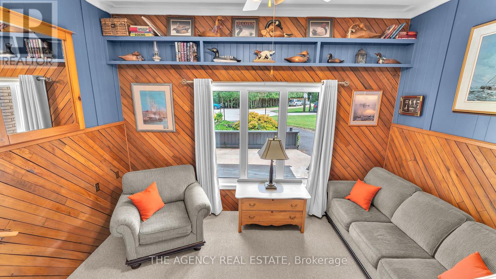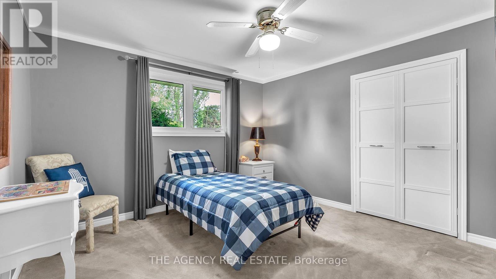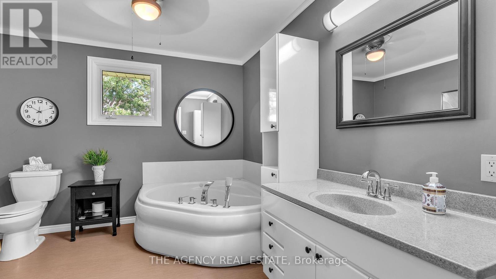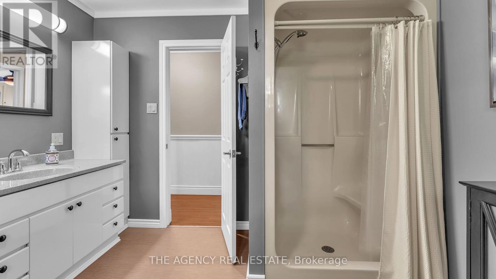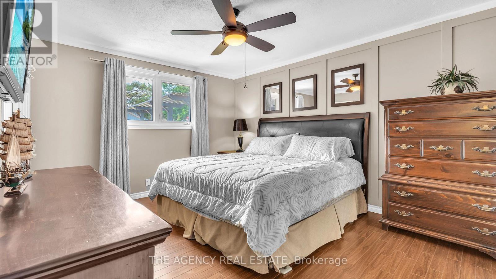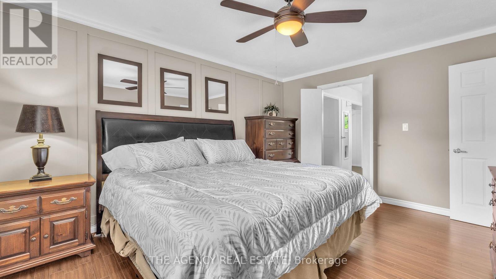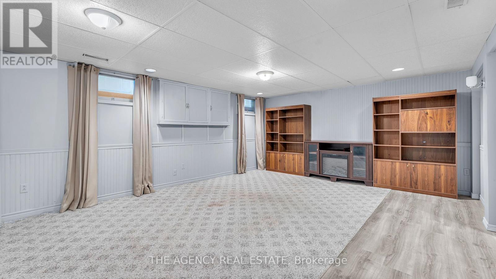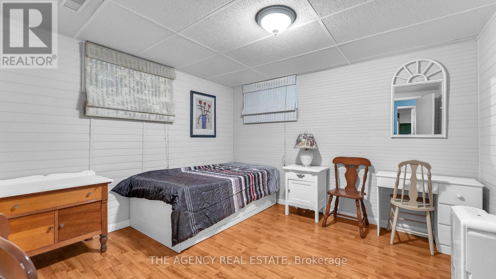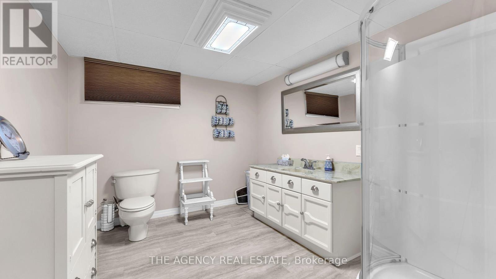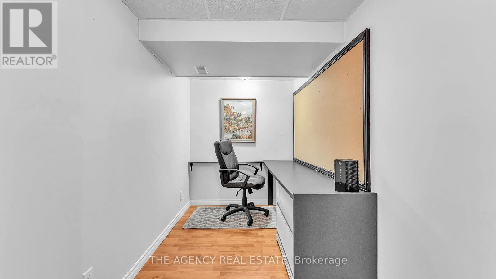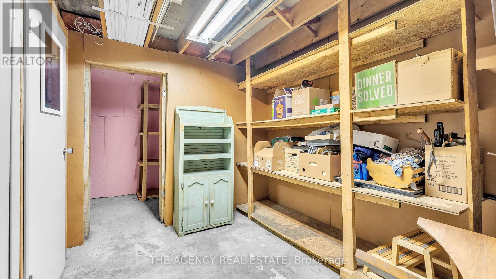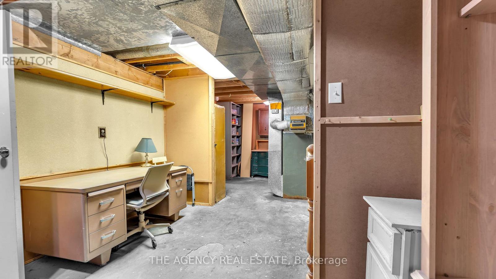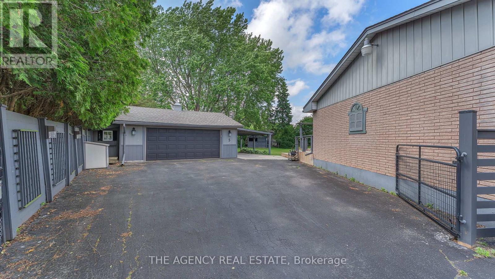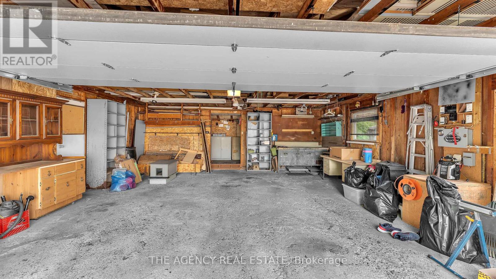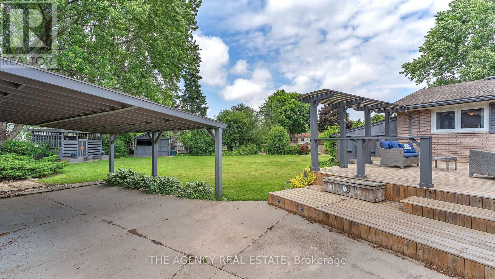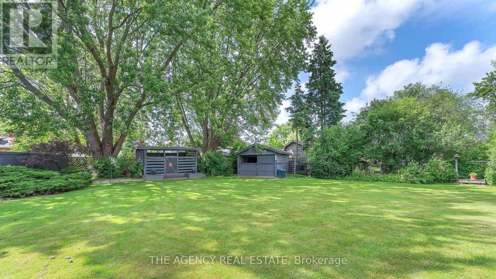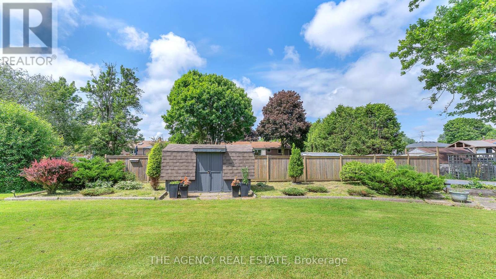3 Bedroom
3 Bathroom
2000 - 2500 sqft
Bungalow
Fireplace
Central Air Conditioning
Forced Air
Landscaped
$779,000
Tucked away on a quiet court, this one-of-a-kind bungalow offers room to grow inside and out. Set on nearly half an acre of green space, it's a dream for gardeners, tinkerers, or anyone craving some breathing room. The unique layout gives it personality, while the large garage/workshop is perfect for projects, storage, or serious hobby space. Inside, the home has been lovingly maintained and is in excellent condition, and is ready for a modern touch. The big, bold kitchen is built for serious cooking (and serious company), while the partially finished basement adds a ton of extra space and storage. Peaceful, private, and just minutes from all the amenities the city has to offer this one's got potential, presence, and plenty of possibilities. (id:59646)
Open House
This property has open houses!
Starts at:
1:00 pm
Ends at:
3:00 pm
Property Details
|
MLS® Number
|
X12215734 |
|
Property Type
|
Single Family |
|
Community Name
|
Rural Central Elgin |
|
Amenities Near By
|
Hospital, Park, Place Of Worship |
|
Features
|
Cul-de-sac, Flat Site, Lighting, Dry, Sump Pump |
|
Parking Space Total
|
7 |
|
Structure
|
Deck, Porch, Shed |
Building
|
Bathroom Total
|
3 |
|
Bedrooms Above Ground
|
2 |
|
Bedrooms Below Ground
|
1 |
|
Bedrooms Total
|
3 |
|
Age
|
51 To 99 Years |
|
Amenities
|
Canopy, Fireplace(s) |
|
Appliances
|
Garage Door Opener Remote(s), Water Heater, Dishwasher, Dryer, Microwave, Stove, Washer, Window Coverings, Refrigerator |
|
Architectural Style
|
Bungalow |
|
Basement Development
|
Partially Finished |
|
Basement Type
|
Full (partially Finished) |
|
Construction Style Attachment
|
Detached |
|
Cooling Type
|
Central Air Conditioning |
|
Exterior Finish
|
Brick |
|
Fire Protection
|
Smoke Detectors |
|
Fireplace Present
|
Yes |
|
Fireplace Total
|
1 |
|
Foundation Type
|
Concrete |
|
Half Bath Total
|
1 |
|
Heating Fuel
|
Natural Gas |
|
Heating Type
|
Forced Air |
|
Stories Total
|
1 |
|
Size Interior
|
2000 - 2500 Sqft |
|
Type
|
House |
|
Utility Water
|
Municipal Water |
Parking
Land
|
Acreage
|
No |
|
Fence Type
|
Fully Fenced, Fenced Yard |
|
Land Amenities
|
Hospital, Park, Place Of Worship |
|
Landscape Features
|
Landscaped |
|
Sewer
|
Sanitary Sewer |
|
Size Depth
|
60 Ft ,4 In |
|
Size Frontage
|
60 Ft ,4 In |
|
Size Irregular
|
60.4 X 60.4 Ft ; Irregular |
|
Size Total Text
|
60.4 X 60.4 Ft ; Irregular|under 1/2 Acre |
|
Zoning Description
|
R1 |
Rooms
| Level |
Type |
Length |
Width |
Dimensions |
|
Basement |
Utility Room |
2.57 m |
6.05 m |
2.57 m x 6.05 m |
|
Basement |
Other |
3.53 m |
7.73 m |
3.53 m x 7.73 m |
|
Basement |
Other |
2.78 m |
2.64 m |
2.78 m x 2.64 m |
|
Basement |
Other |
1.87 m |
3.66 m |
1.87 m x 3.66 m |
|
Basement |
Recreational, Games Room |
4.75 m |
5.56 m |
4.75 m x 5.56 m |
|
Basement |
Bedroom 3 |
3.35 m |
3.54 m |
3.35 m x 3.54 m |
|
Basement |
Den |
3.53 m |
1.85 m |
3.53 m x 1.85 m |
|
Main Level |
Kitchen |
6.1 m |
3.63 m |
6.1 m x 3.63 m |
|
Main Level |
Living Room |
6.4 m |
6.05 m |
6.4 m x 6.05 m |
|
Main Level |
Dining Room |
3.51 m |
4.3 m |
3.51 m x 4.3 m |
|
Main Level |
Family Room |
4.19 m |
7.36 m |
4.19 m x 7.36 m |
|
Main Level |
Bedroom |
3.51 m |
3.73 m |
3.51 m x 3.73 m |
|
Main Level |
Bedroom 2 |
4.52 m |
3.57 m |
4.52 m x 3.57 m |
|
Main Level |
Laundry Room |
2.09 m |
2.09 m |
2.09 m x 2.09 m |
Utilities
|
Cable
|
Installed |
|
Electricity
|
Installed |
|
Sewer
|
Installed |
https://www.realtor.ca/real-estate/28457839/5-nora-place-central-elgin-rural-central-elgin


