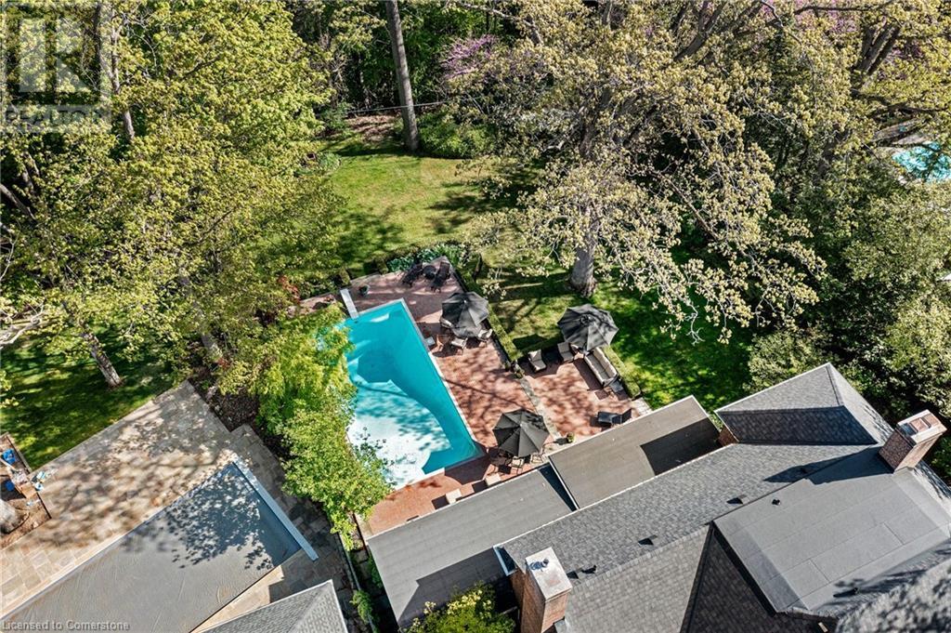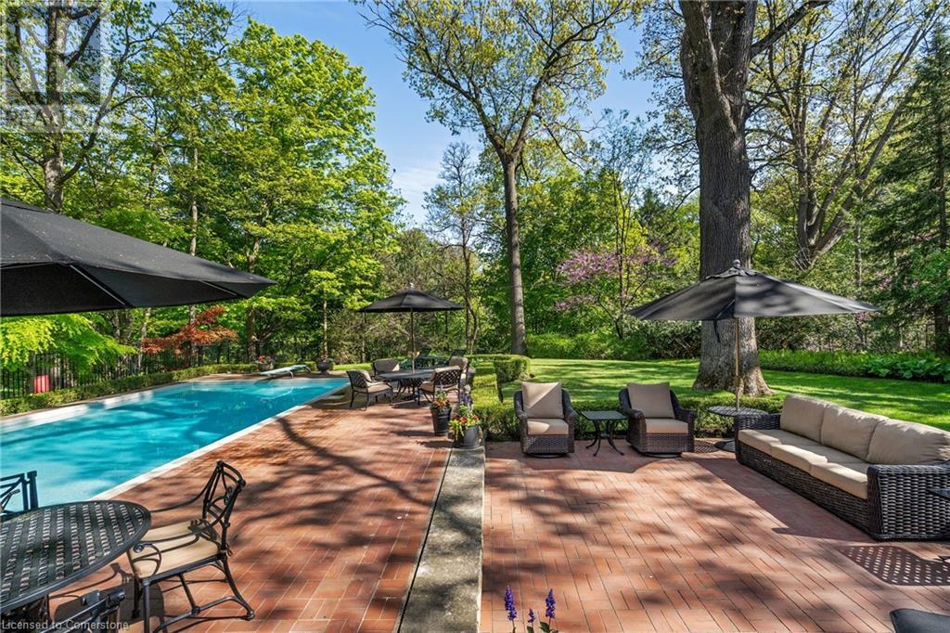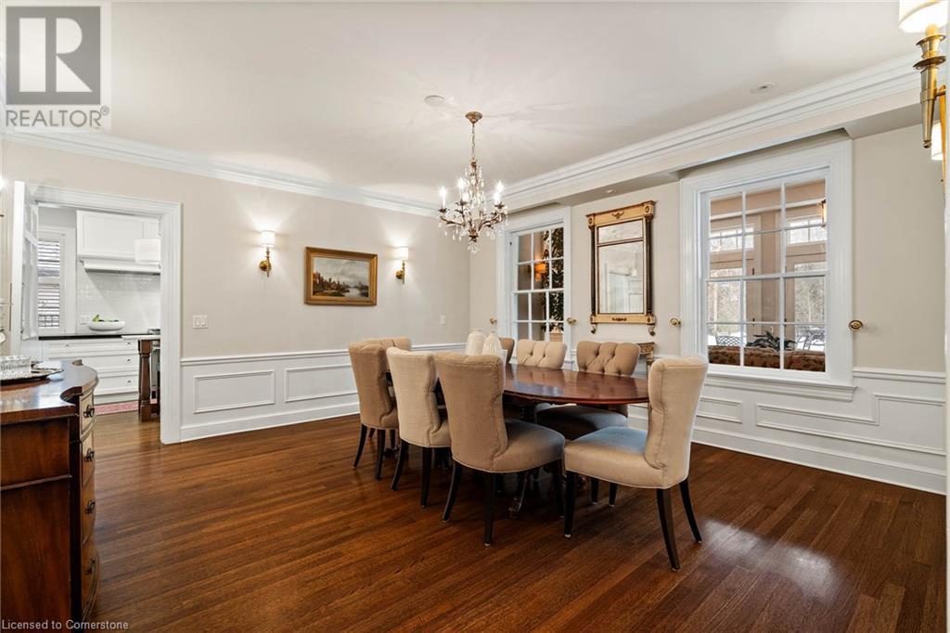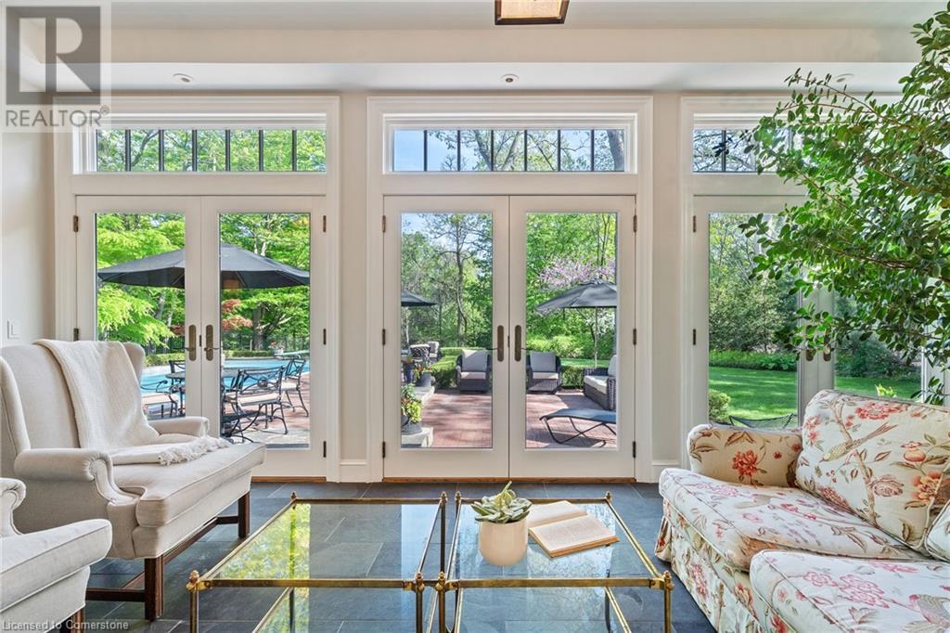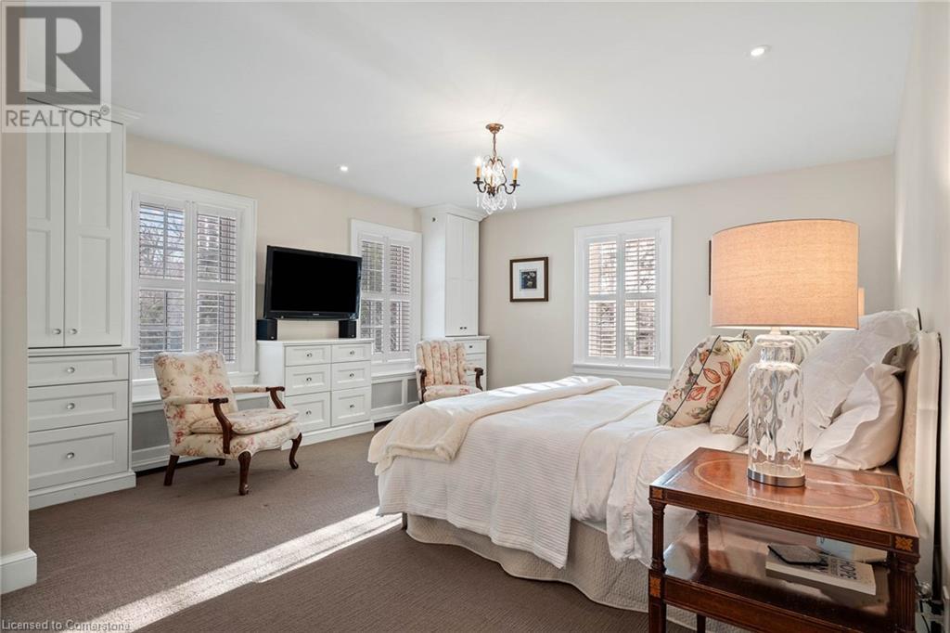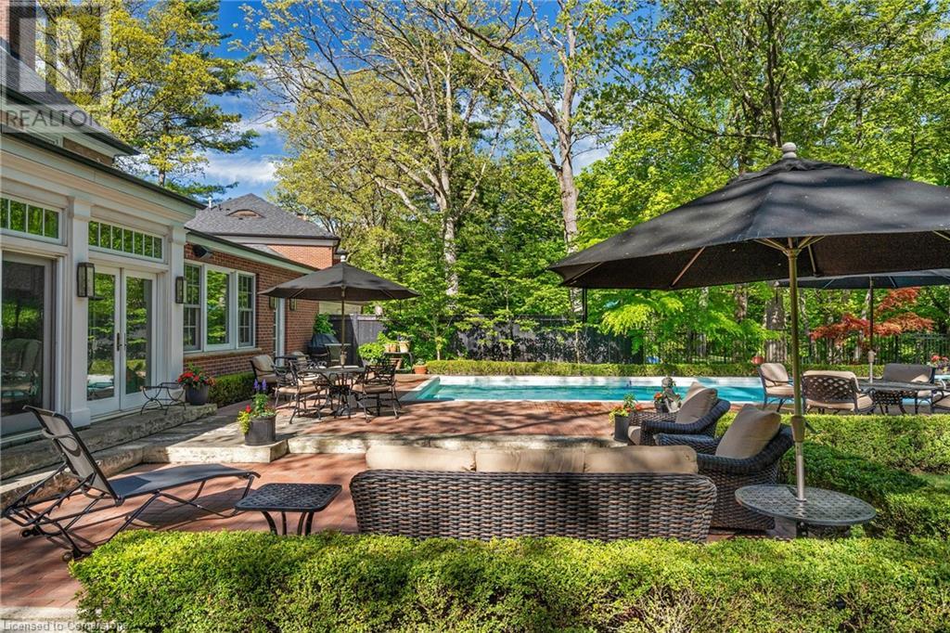5 Bedroom
5 Bathroom
4281 sqft
2 Level
Fireplace
Inground Pool
Central Air Conditioning
Hot Water Radiator Heat, Radiator, Steam Radiator
Landscaped
$3,795,000
A Rare Estate Opportunity in South Westdale Tucked away on an exclusive, family-friendly court in highly sought-after South Westdale, this extraordinary 0.59-acre estate offers an unmatched combination of location, privacy, and luxury. Backing directly onto the RBG with breathtaking views and ideal southern exposure, the setting is as serene as it is spectacular. The expansive 5-bedroom, 4.5-bathroom home boasts over 4,200 sq ft of refined living space, plus a partially finished basement. A meticulous 2011 renovation elevated the home while thoughtfully preserving its original charm. From the moment you enter the grand foyer, elegance surrounds you- with seamless access to the formal great room, dining room, a divided powder room, cozy family room, and a sun-drenched rear sunroom. Craftsmanship and quality are evident throughout, with premium finishes such as solid sand-in-place hardwood floors, classic wall mouldings, and real Carrara marble countertops. At the heart of the home, the bright white kitchen is both beautiful and functional, featuring Sub-Zero and Wolf appliances, a commercial-grade range hood, island seating, and a charming breakfast room. This area connects effortlessly to a full bathroom, laundry room, and the show-stopping expansive backyard that features two oversized stone patios, and stunning gunite saltwater pool. Upstairs, the spacious primary suite includes a luxurious 3-piece ensuite and walk in closet, joined by four additional bedrooms and two more full bathrooms. The lower level offers a generous recreation room, utility space, and abundant storage. Just steps from McMaster University and the Children's Hospital, and within walking distance to top schools and essential amenities, this is a truly rare opportunity to own a breathtaking estate in one of Hamilton's most beautiful and presigious enclaves. (id:59646)
Property Details
|
MLS® Number
|
40733055 |
|
Property Type
|
Single Family |
|
Neigbourhood
|
Westdale |
|
Amenities Near By
|
Hospital, Park, Place Of Worship, Public Transit, Schools, Shopping |
|
Communication Type
|
High Speed Internet |
|
Community Features
|
Quiet Area, Community Centre |
|
Equipment Type
|
Water Heater |
|
Features
|
Cul-de-sac, Ravine, Conservation/green Belt, Automatic Garage Door Opener |
|
Parking Space Total
|
6 |
|
Pool Type
|
Inground Pool |
|
Rental Equipment Type
|
Water Heater |
|
Structure
|
Shed |
Building
|
Bathroom Total
|
5 |
|
Bedrooms Above Ground
|
5 |
|
Bedrooms Total
|
5 |
|
Appliances
|
Central Vacuum, Dishwasher, Dryer, Refrigerator, Washer, Range - Gas, Microwave Built-in, Hood Fan, Window Coverings, Garage Door Opener |
|
Architectural Style
|
2 Level |
|
Basement Development
|
Partially Finished |
|
Basement Type
|
Full (partially Finished) |
|
Constructed Date
|
1940 |
|
Construction Style Attachment
|
Detached |
|
Cooling Type
|
Central Air Conditioning |
|
Exterior Finish
|
Brick |
|
Fire Protection
|
Smoke Detectors |
|
Fireplace Fuel
|
Wood |
|
Fireplace Present
|
Yes |
|
Fireplace Total
|
2 |
|
Fireplace Type
|
Other - See Remarks |
|
Foundation Type
|
Block |
|
Half Bath Total
|
1 |
|
Heating Type
|
Hot Water Radiator Heat, Radiator, Steam Radiator |
|
Stories Total
|
2 |
|
Size Interior
|
4281 Sqft |
|
Type
|
House |
|
Utility Water
|
Municipal Water |
Parking
Land
|
Access Type
|
Road Access, Highway Access, Highway Nearby |
|
Acreage
|
No |
|
Fence Type
|
Fence |
|
Land Amenities
|
Hospital, Park, Place Of Worship, Public Transit, Schools, Shopping |
|
Landscape Features
|
Landscaped |
|
Sewer
|
Municipal Sewage System |
|
Size Depth
|
271 Ft |
|
Size Frontage
|
100 Ft |
|
Size Irregular
|
0.589 |
|
Size Total
|
0.589 Ac|1/2 - 1.99 Acres |
|
Size Total Text
|
0.589 Ac|1/2 - 1.99 Acres |
|
Zoning Description
|
C/s-1361 |
Rooms
| Level |
Type |
Length |
Width |
Dimensions |
|
Second Level |
3pc Bathroom |
|
|
7'5'' x 7'5'' |
|
Second Level |
4pc Bathroom |
|
|
11'0'' x 5'8'' |
|
Second Level |
Bedroom |
|
|
15'6'' x 11'8'' |
|
Second Level |
Bedroom |
|
|
15'6'' x 9'10'' |
|
Second Level |
Bedroom |
|
|
13'1'' x 11'0'' |
|
Second Level |
Bedroom |
|
|
15'1'' x 14'1'' |
|
Second Level |
Other |
|
|
9'4'' x 7'11'' |
|
Second Level |
Full Bathroom |
|
|
10'0'' x 9'4'' |
|
Second Level |
Primary Bedroom |
|
|
23'4'' x 14'7'' |
|
Basement |
Storage |
|
|
11'0'' x 7'0'' |
|
Basement |
Storage |
|
|
16'5'' x 15'3'' |
|
Basement |
Storage |
|
|
13'9'' x 10'11'' |
|
Basement |
Other |
|
|
18'8'' x 10'10'' |
|
Basement |
Exercise Room |
|
|
23'4'' x 22'9'' |
|
Basement |
Recreation Room |
|
|
22'6'' x 16'8'' |
|
Main Level |
Mud Room |
|
|
10'1'' x 6'0'' |
|
Main Level |
3pc Bathroom |
|
|
11'4'' x 4'7'' |
|
Main Level |
Laundry Room |
|
|
11'4'' x 7'5'' |
|
Main Level |
2pc Bathroom |
|
|
6'11'' x 10'4'' |
|
Main Level |
Family Room |
|
|
15'6'' x 15'1'' |
|
Main Level |
Sunroom |
|
|
21'8'' x 11'11'' |
|
Main Level |
Dinette |
|
|
15'0'' x 10'6'' |
|
Main Level |
Kitchen |
|
|
19'9'' x 10'10'' |
|
Main Level |
Dining Room |
|
|
15'7'' x 15'1'' |
|
Main Level |
Living Room |
|
|
22'7'' x 17'6'' |
|
Main Level |
Foyer |
|
|
7'3'' x 4'4'' |
Utilities
|
Cable
|
Available |
|
Electricity
|
Available |
|
Natural Gas
|
Available |
|
Telephone
|
Available |
https://www.realtor.ca/real-estate/28359204/5-mayfair-place-hamilton


