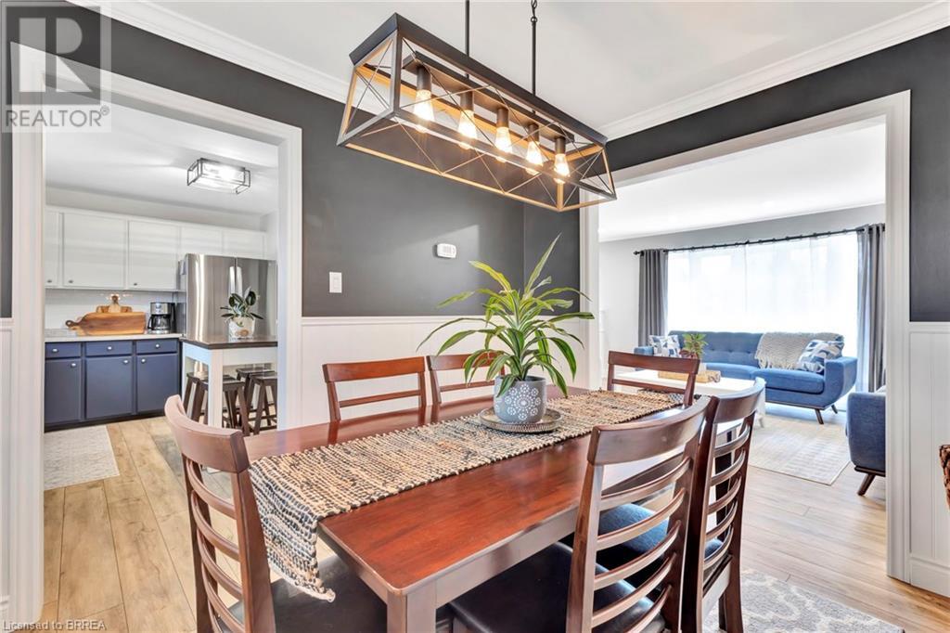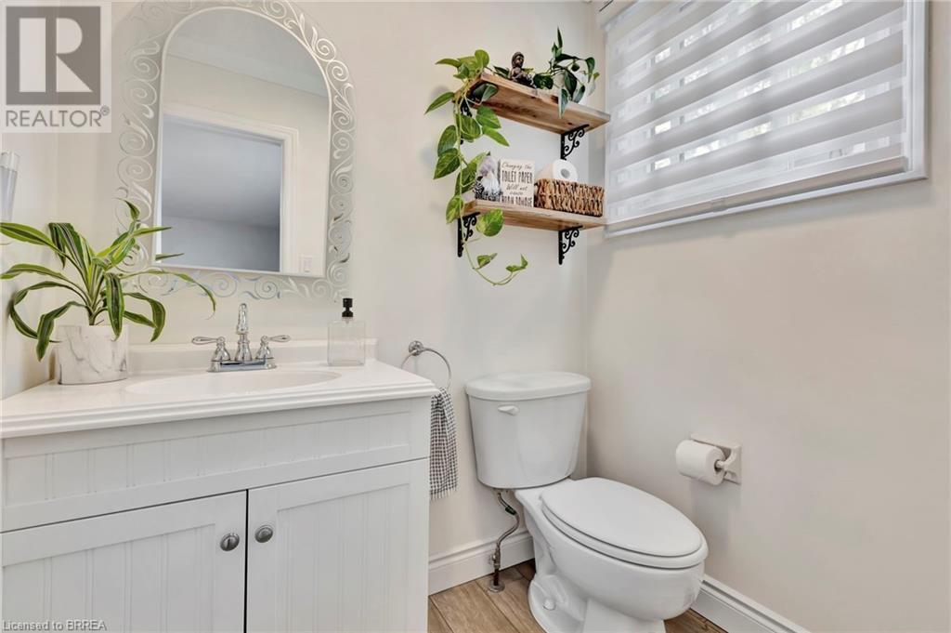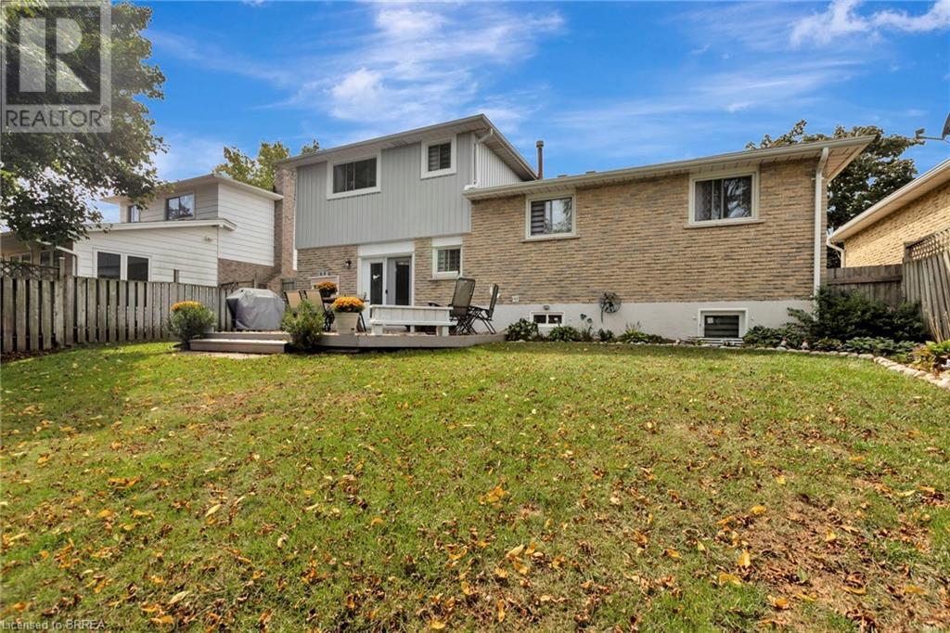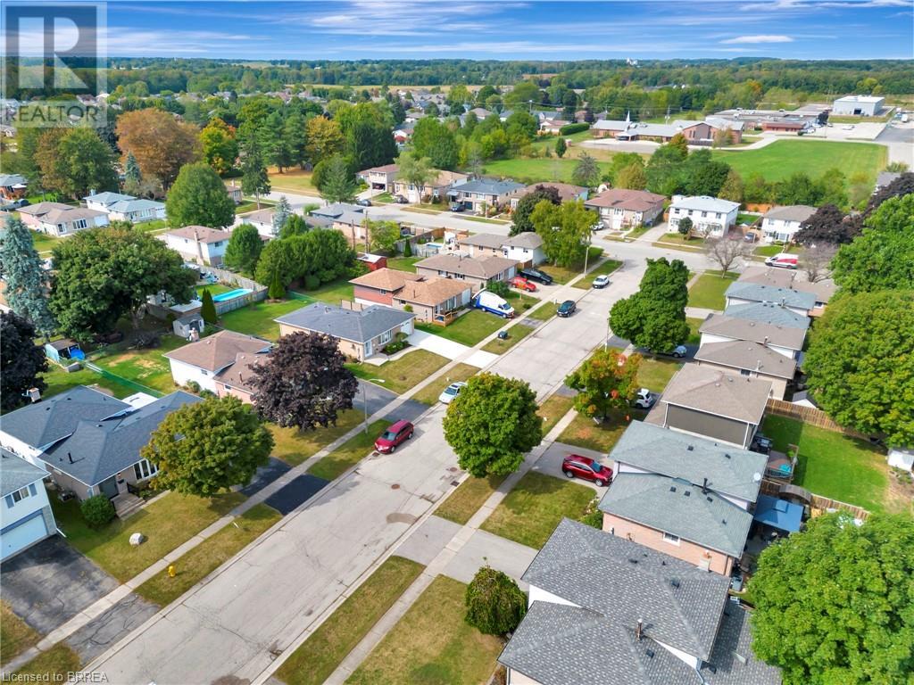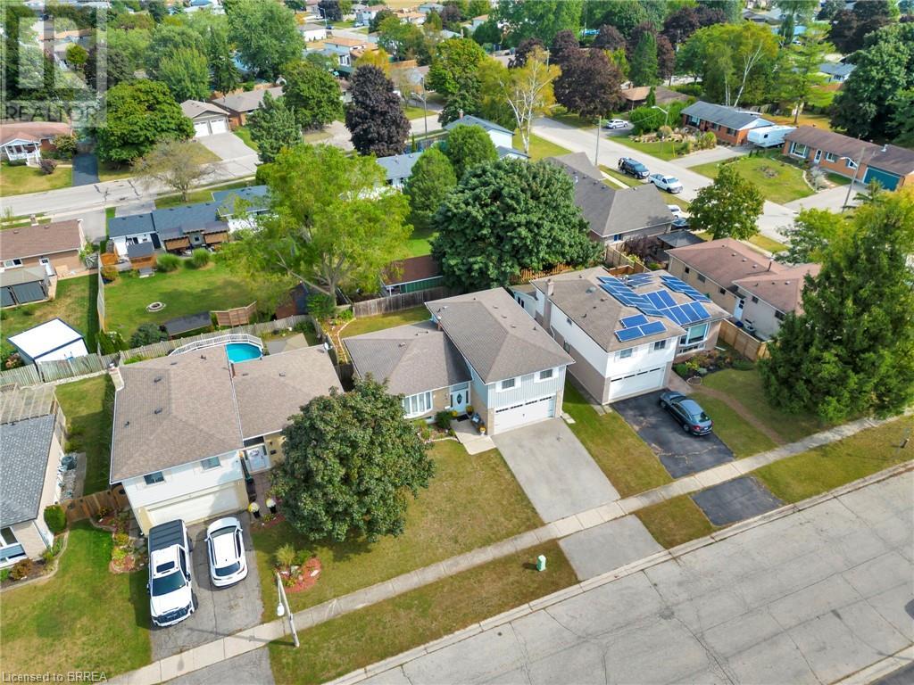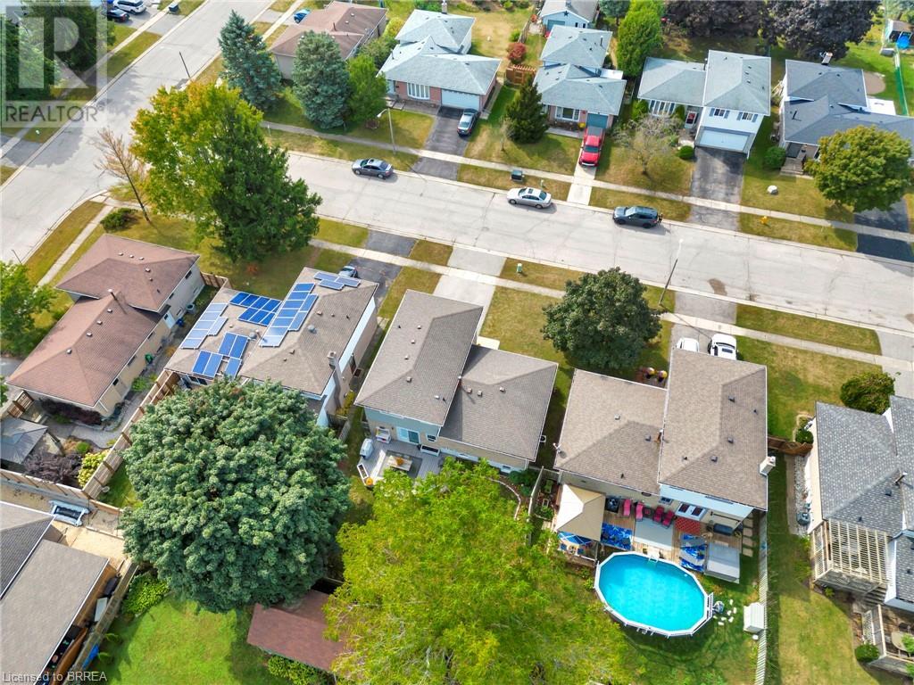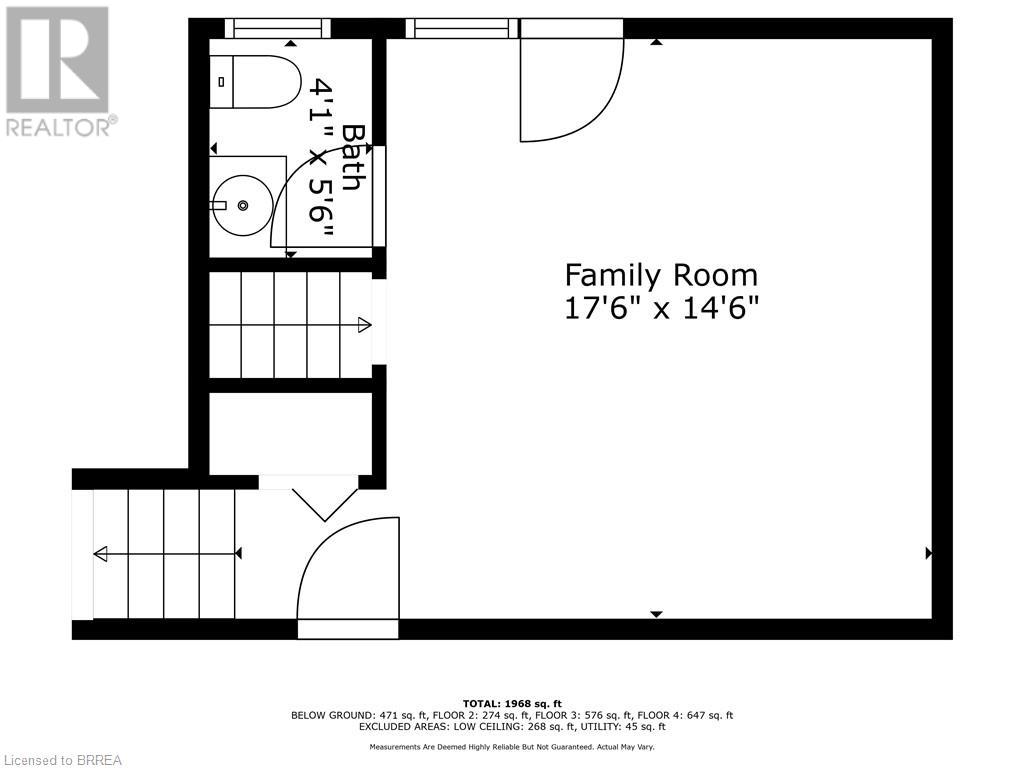4 Bedroom
3 Bathroom
1968 sqft
Central Air Conditioning
Forced Air
$739,900
Young, modern & stylish throughout! Oozing charm like no other. Here is the perfect family home for the growing family, located in the North End of Paris! Large 4 level sidesplit. Walking distance to schools, shopping, trails. Super floor plan with main floor living/dining. Spacious eat-in kitchen features lots of cupboards & counterspace, updated appliances, luxury vinyl floor & light fixtures. Upstairs you find a large primary bedroom with 4 pc ensuite plus walk-in closet; 2 good sized bedrooms & 4 pc primary bath. The lower level features large family room with walk out to the deck & completely fenced backyard. Entrance into the spacious 2 car garage and a 2 pc powder room. The basement features a 4th bedroom, bright laundry area, big recroom & additional storage space. 53 foot frontage, lovely yard, completely fenced, fabulous neighbourhood! Some of the 2024 renovations are new ceiling & potlights, luxury vinyl flooring, large legal window in the 4th bedroom, light fixtures throughout, bathrooms, electrical panel updated to breaker 2023; siding & garage door in 2022. Furnace in 2017; most windows updated. Freshly painted and decorated throughout. This superb home is in move-in condition located in a well-established secure neighbourhood. (id:59646)
Property Details
|
MLS® Number
|
40653145 |
|
Property Type
|
Single Family |
|
Amenities Near By
|
Hospital, Park, Place Of Worship, Schools, Shopping |
|
Communication Type
|
High Speed Internet |
|
Equipment Type
|
Water Heater |
|
Features
|
Conservation/green Belt, Paved Driveway, Automatic Garage Door Opener |
|
Parking Space Total
|
4 |
|
Rental Equipment Type
|
Water Heater |
Building
|
Bathroom Total
|
3 |
|
Bedrooms Above Ground
|
3 |
|
Bedrooms Below Ground
|
1 |
|
Bedrooms Total
|
4 |
|
Appliances
|
Dishwasher, Dryer, Refrigerator, Water Softener, Washer, Microwave Built-in, Gas Stove(s), Window Coverings, Garage Door Opener |
|
Basement Development
|
Finished |
|
Basement Type
|
Full (finished) |
|
Constructed Date
|
1977 |
|
Construction Style Attachment
|
Detached |
|
Cooling Type
|
Central Air Conditioning |
|
Exterior Finish
|
Brick Veneer, Vinyl Siding |
|
Foundation Type
|
Poured Concrete |
|
Half Bath Total
|
1 |
|
Heating Fuel
|
Natural Gas |
|
Heating Type
|
Forced Air |
|
Size Interior
|
1968 Sqft |
|
Type
|
House |
|
Utility Water
|
Municipal Water |
Parking
Land
|
Access Type
|
Highway Access |
|
Acreage
|
No |
|
Fence Type
|
Fence |
|
Land Amenities
|
Hospital, Park, Place Of Worship, Schools, Shopping |
|
Sewer
|
Municipal Sewage System |
|
Size Depth
|
100 Ft |
|
Size Frontage
|
53 Ft |
|
Size Total Text
|
Under 1/2 Acre |
|
Zoning Description
|
R2 |
Rooms
| Level |
Type |
Length |
Width |
Dimensions |
|
Second Level |
4pc Bathroom |
|
|
Measurements not available |
|
Second Level |
Bedroom |
|
|
9'2'' x 10'9'' |
|
Second Level |
Bedroom |
|
|
8'8'' x 14'0'' |
|
Second Level |
Primary Bedroom |
|
|
12'11'' x 11'6'' |
|
Second Level |
4pc Bathroom |
|
|
Measurements not available |
|
Basement |
Recreation Room |
|
|
15'7'' x 16'5'' |
|
Basement |
Bedroom |
|
|
14'8'' x 10'9'' |
|
Lower Level |
2pc Bathroom |
|
|
Measurements not available |
|
Lower Level |
Family Room |
|
|
17'6'' x 14'6'' |
|
Main Level |
Kitchen |
|
|
12'5'' x 11'11'' |
|
Main Level |
Dining Room |
|
|
9'4'' x 11'10'' |
|
Main Level |
Living Room |
|
|
19'9'' x 13'1'' |
Utilities
|
Cable
|
Available |
|
Electricity
|
Available |
|
Natural Gas
|
Available |
https://www.realtor.ca/real-estate/27481364/5-larkspur-lane-paris










