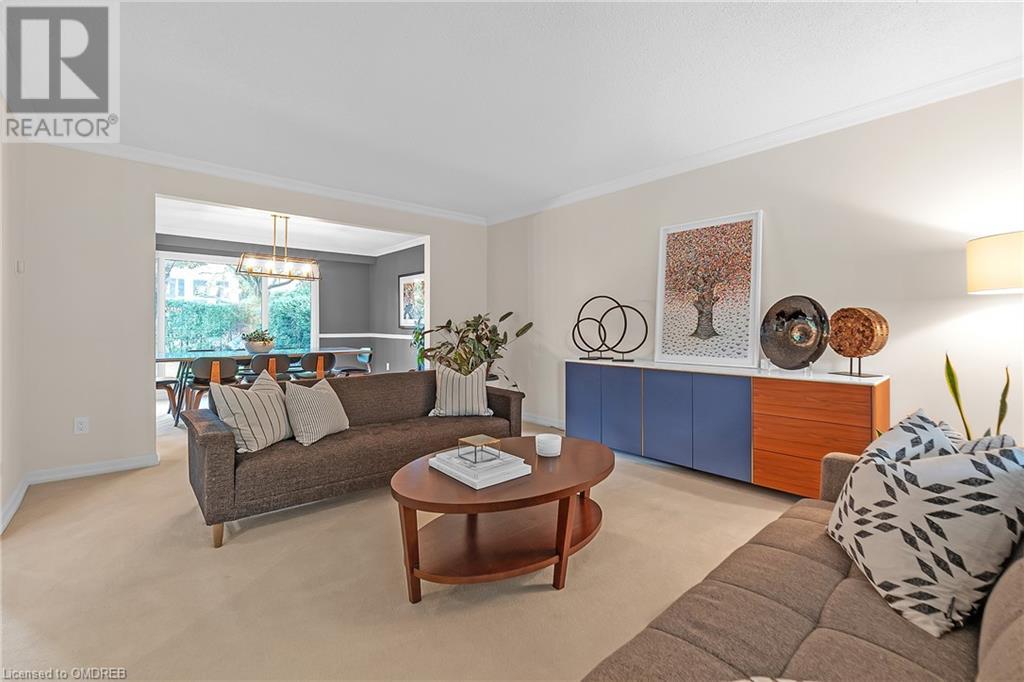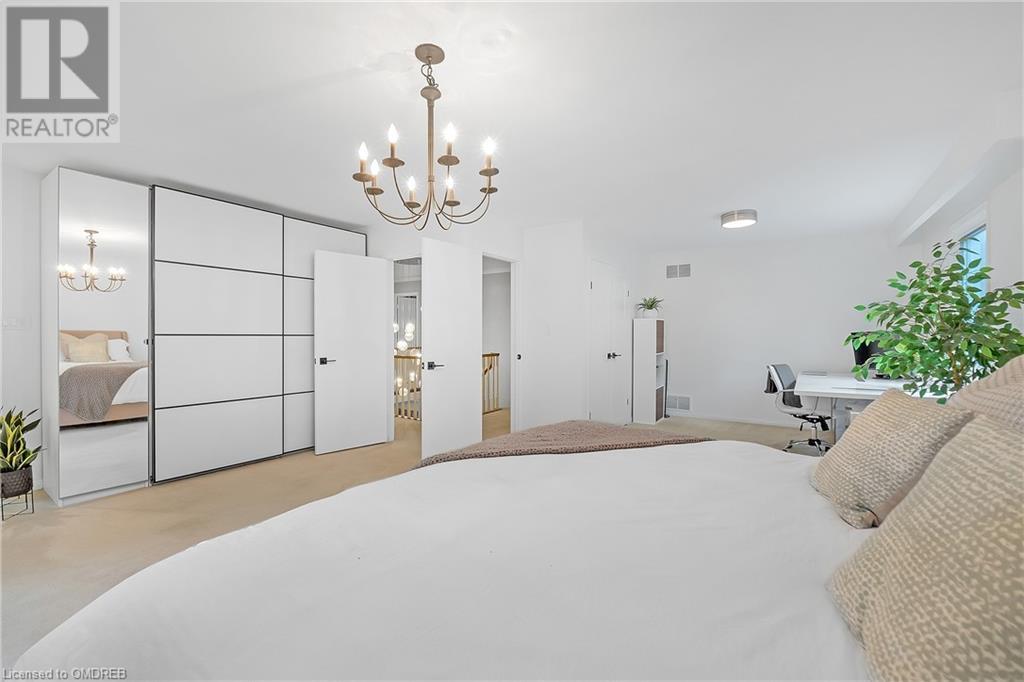3 Bedroom
3 Bathroom
2328 sqft
2 Level
Fireplace
Central Air Conditioning
Forced Air
$1,930,000
Arkendo Drive is a beautiful and private lakefront neighbourhood steps to trails along the water's edge and tucked within a pocket of woodlands with stream; perfect for kids to explore and enjoy. Located at the bottom of a cul-de-sac Arkendo Drive. offers almost 2,400 sq ft above grade with four bedrooms (recently converted to 3) and 3 newly renovated bathrooms. A perfect opportunity for those who want to get into southeast Oakville and put down roots! An ideal main floor layout with large, double storey foyer, and a floor plan that lends itself beautifully to an open concept layout overlooking the sunny west backing yard. A large unfinished basement with strong ceiling height and wide open space awaits your designs. A solid offering for a well maintained home with large principal rooms, big windows and a strong floor plan in an incredibly impressive location. A winning combination for those who value south of Lakeshore Road E, private lakefront living in Oakville's top school district! (id:59646)
Property Details
|
MLS® Number
|
40633203 |
|
Property Type
|
Single Family |
|
Amenities Near By
|
Public Transit |
|
Equipment Type
|
Water Heater |
|
Features
|
Cul-de-sac, Ravine |
|
Parking Space Total
|
6 |
|
Rental Equipment Type
|
Water Heater |
Building
|
Bathroom Total
|
3 |
|
Bedrooms Above Ground
|
3 |
|
Bedrooms Total
|
3 |
|
Architectural Style
|
2 Level |
|
Basement Development
|
Unfinished |
|
Basement Type
|
Full (unfinished) |
|
Construction Style Attachment
|
Detached |
|
Cooling Type
|
Central Air Conditioning |
|
Exterior Finish
|
Brick |
|
Fireplace Fuel
|
Electric |
|
Fireplace Present
|
Yes |
|
Fireplace Total
|
1 |
|
Fireplace Type
|
Other - See Remarks |
|
Half Bath Total
|
1 |
|
Heating Type
|
Forced Air |
|
Stories Total
|
2 |
|
Size Interior
|
2328 Sqft |
|
Type
|
House |
|
Utility Water
|
Municipal Water |
Parking
Land
|
Acreage
|
No |
|
Land Amenities
|
Public Transit |
|
Sewer
|
Municipal Sewage System |
|
Size Depth
|
100 Ft |
|
Size Frontage
|
60 Ft |
|
Size Total Text
|
Under 1/2 Acre |
|
Zoning Description
|
Rl3-0 |
Rooms
| Level |
Type |
Length |
Width |
Dimensions |
|
Second Level |
4pc Bathroom |
|
|
Measurements not available |
|
Second Level |
Bedroom |
|
|
16'0'' x 11'5'' |
|
Second Level |
Bedroom |
|
|
11'5'' x 10'10'' |
|
Second Level |
Full Bathroom |
|
|
Measurements not available |
|
Second Level |
Primary Bedroom |
|
|
23'5'' x 19'4'' |
|
Basement |
Cold Room |
|
|
18'9'' x 6'5'' |
|
Basement |
Cold Room |
|
|
10'6'' x 6'1'' |
|
Basement |
Laundry Room |
|
|
18'6'' x 11'11'' |
|
Basement |
Utility Room |
|
|
29'6'' x 28'1'' |
|
Main Level |
2pc Bathroom |
|
|
Measurements not available |
|
Main Level |
Family Room |
|
|
18'8'' x 11'11'' |
|
Main Level |
Kitchen |
|
|
15'10'' x 11'3'' |
|
Main Level |
Dining Room |
|
|
13'1'' x 11'3'' |
|
Main Level |
Living Room |
|
|
16'5'' x 13'1'' |
|
Main Level |
Foyer |
|
|
15'10'' x 12'8'' |
https://www.realtor.ca/real-estate/27289893/5-arkendo-drive-oakville































