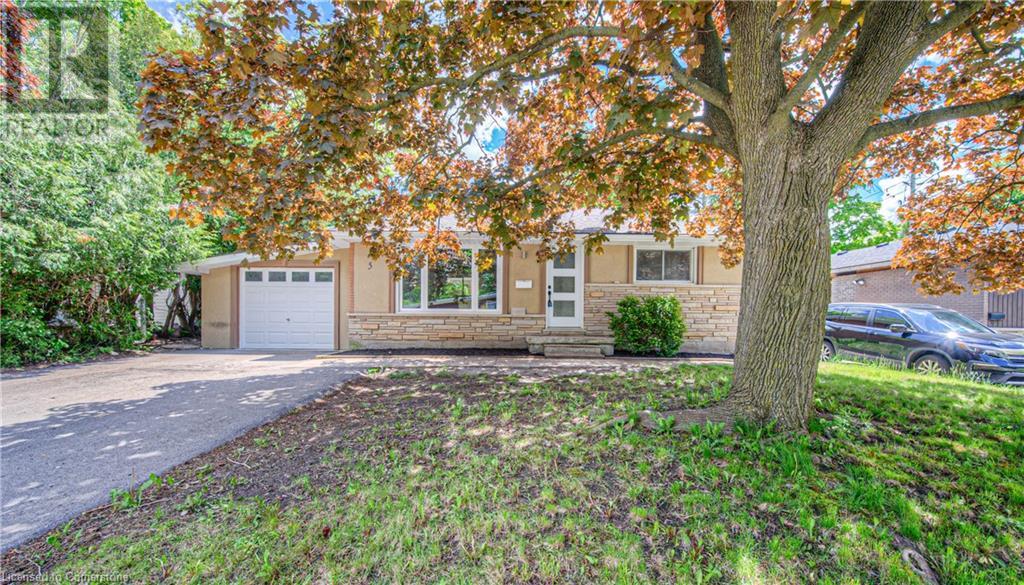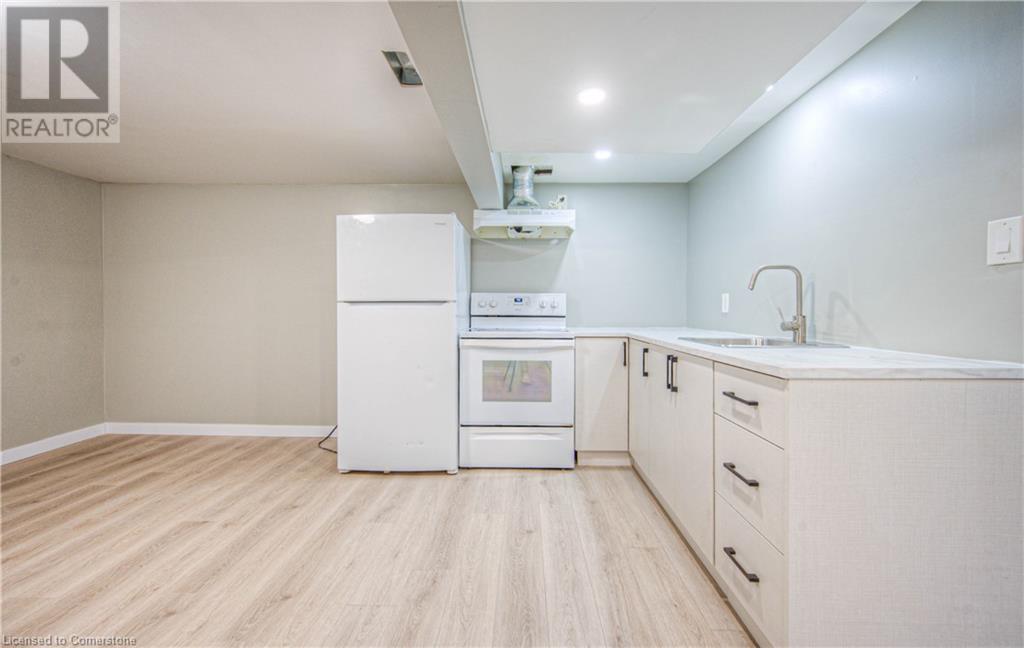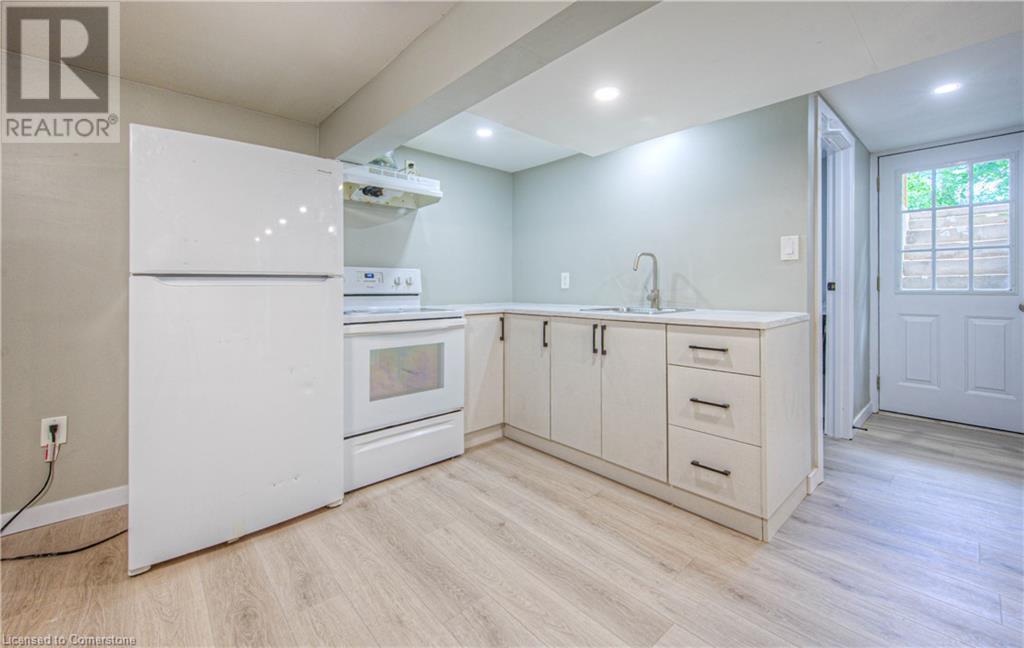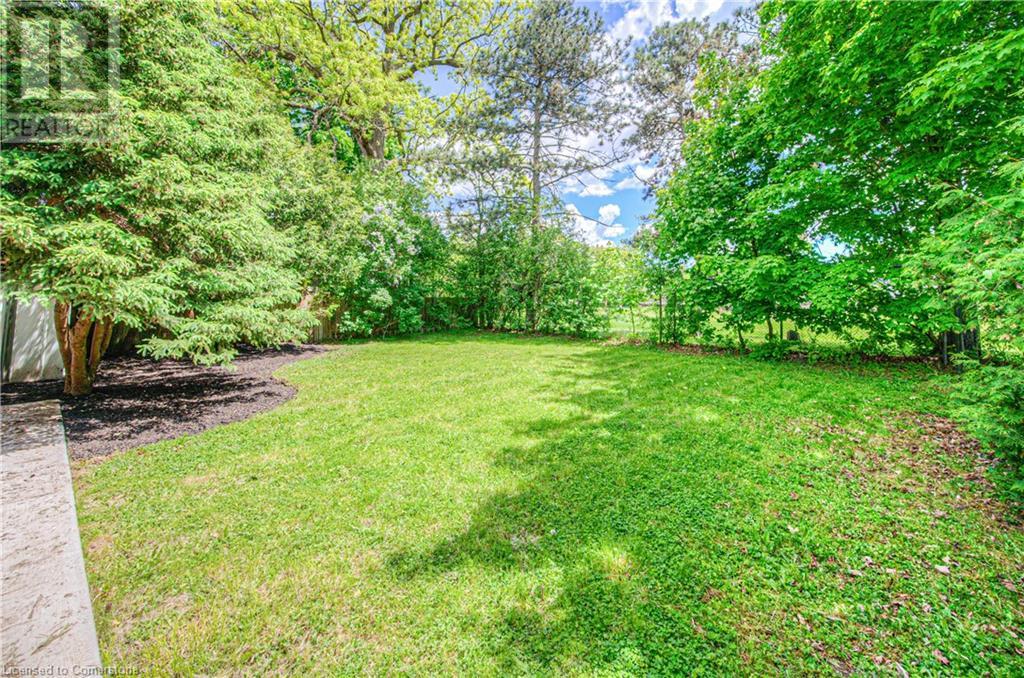5 Alison Avenue Cambridge, Ontario N1R 1M8
$649,900
Step into this beautifully updated 3-bedroom, 2-bath bungalow nestled in a highly desirable neighborhood. Brimming with curb appeal, this modernized home boasts classy finishes, abundant natural light, and a thoughtfully designed layout perfect for comfortable living. The fully finished walkout basement offers exceptional flexibility—ideal for multi-generational families or extra space for a large household. Enjoy the outdoors in the expansive, treed backyard—your own private retreat. A rare find that blends style, functionality, and space in one stunning package! (id:59646)
Open House
This property has open houses!
2:00 pm
Ends at:4:00 pm
2:00 pm
Ends at:4:00 pm
Property Details
| MLS® Number | 40732450 |
| Property Type | Single Family |
| Neigbourhood | Grand River |
| Amenities Near By | Park, Place Of Worship, Playground, Schools, Shopping |
| Equipment Type | Water Heater |
| Features | Conservation/green Belt, Sump Pump, In-law Suite |
| Parking Space Total | 3 |
| Rental Equipment Type | Water Heater |
Building
| Bathroom Total | 2 |
| Bedrooms Above Ground | 2 |
| Bedrooms Below Ground | 1 |
| Bedrooms Total | 3 |
| Appliances | Dryer, Refrigerator, Stove, Water Softener, Washer |
| Architectural Style | Bungalow |
| Basement Development | Finished |
| Basement Type | Full (finished) |
| Construction Style Attachment | Detached |
| Cooling Type | Central Air Conditioning |
| Exterior Finish | Aluminum Siding, Brick |
| Foundation Type | Poured Concrete |
| Heating Fuel | Natural Gas |
| Heating Type | Forced Air |
| Stories Total | 1 |
| Size Interior | 765 Sqft |
| Type | House |
| Utility Water | Municipal Water |
Parking
| Attached Garage |
Land
| Acreage | No |
| Land Amenities | Park, Place Of Worship, Playground, Schools, Shopping |
| Sewer | Municipal Sewage System |
| Size Depth | 103 Ft |
| Size Frontage | 60 Ft |
| Size Total Text | Under 1/2 Acre |
| Zoning Description | R4 |
Rooms
| Level | Type | Length | Width | Dimensions |
|---|---|---|---|---|
| Basement | 3pc Bathroom | 4'11'' x 6'3'' | ||
| Basement | Bedroom | 10'6'' x 11'5'' | ||
| Basement | Den | 6'8'' x 10'6'' | ||
| Basement | Laundry Room | 5'1'' x 7'0'' | ||
| Basement | Recreation Room | 21'11'' x 17'9'' | ||
| Basement | Utility Room | 5'7'' x 6'8'' | ||
| Main Level | 4pc Bathroom | 6'10'' x 6'5'' | ||
| Main Level | Bedroom | 10'5'' x 11'3'' | ||
| Main Level | Kitchen | 10'5'' x 11'8'' | ||
| Main Level | Living Room | 11'7'' x 14'8'' | ||
| Main Level | Primary Bedroom | 11'6'' x 11'9'' |
https://www.realtor.ca/real-estate/28372829/5-alison-avenue-cambridge
Interested?
Contact us for more information







































