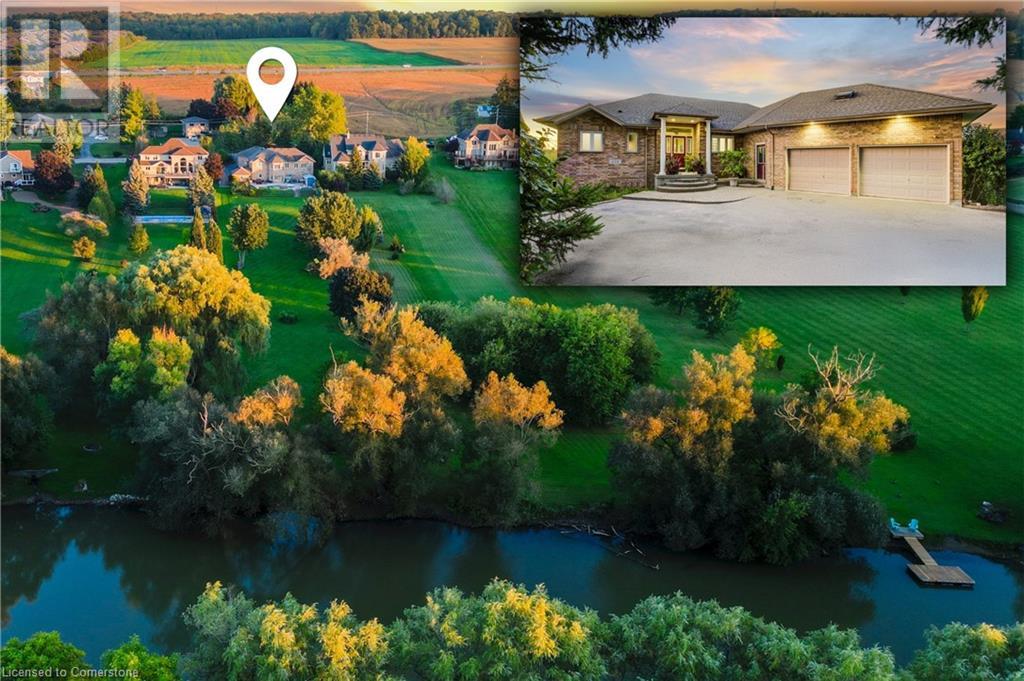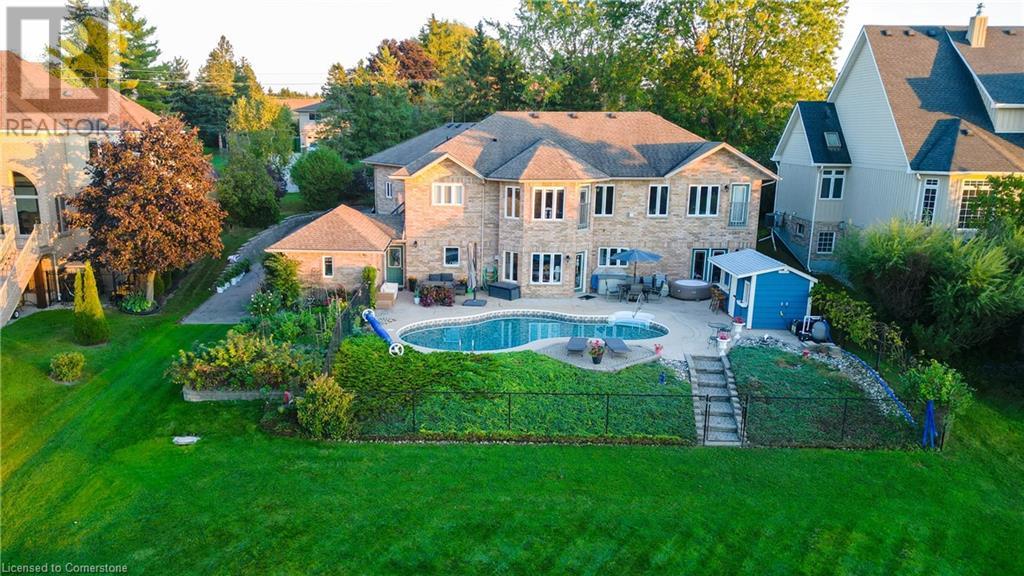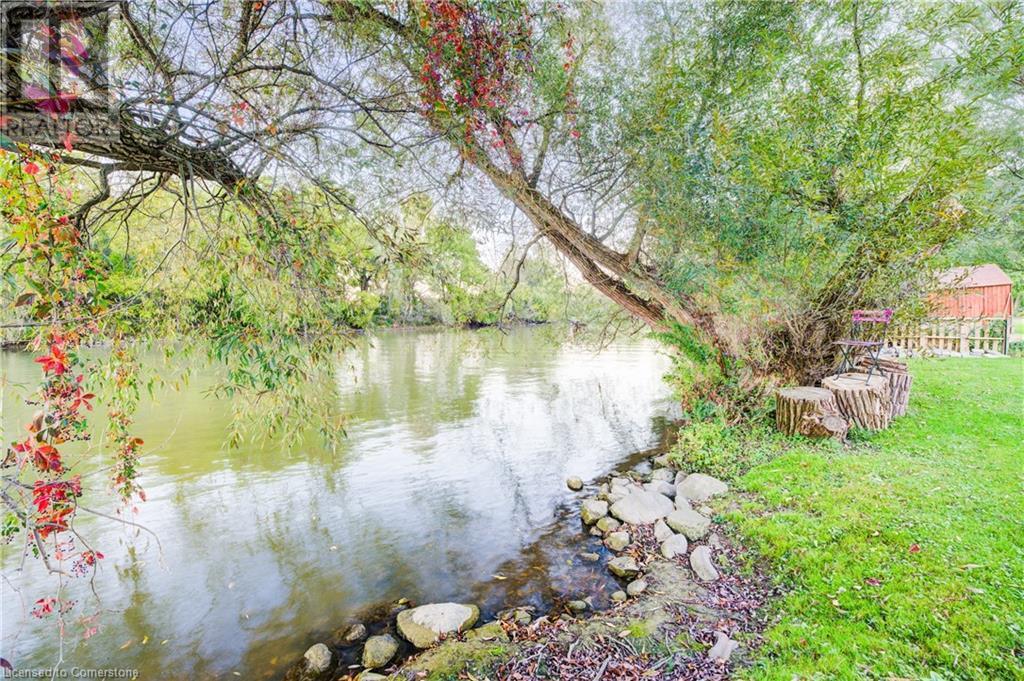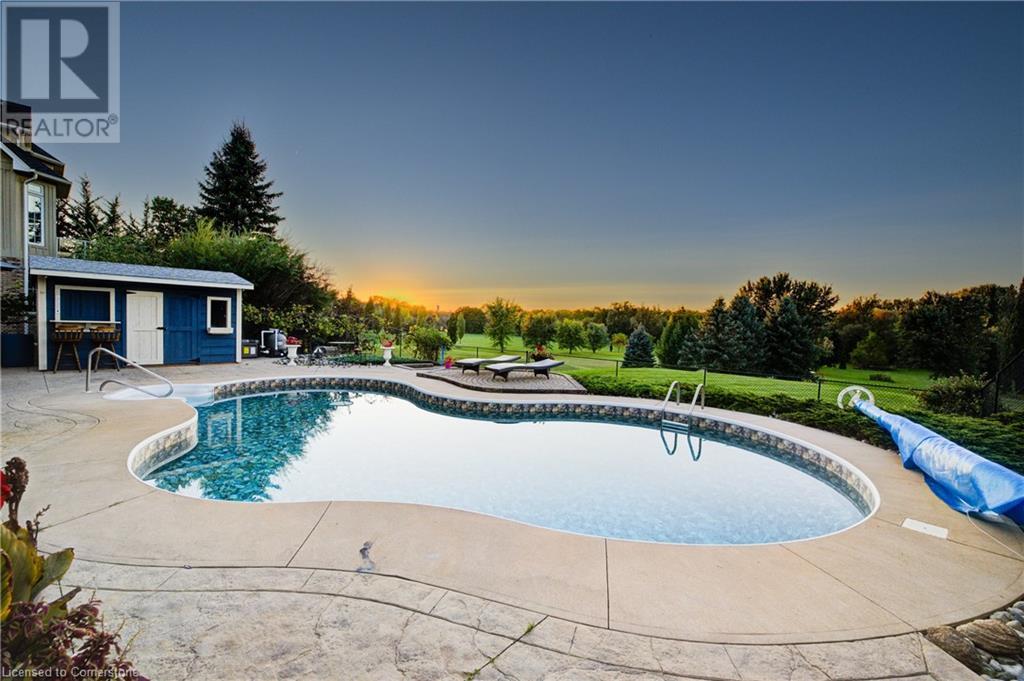498 Fairview Street New Hamburg, Ontario N3A 1M7
$1,494,900
Welcome to 498 Fairview Street in New Hamburg — a rare opportunity to own 1.59 acres backing onto the Nith River, where seasonal docks and boating are allowed. Lovingly maintained by the original owners, this spacious walkout bungalow and in-law suite offers over 3,900 sq ft of finished living space — ideal for multigenerational living. Enjoy summer in the 18’ x 36’ inground pool with new liner (2022) and heater (2024), surrounded by a stamped concrete patio and lush gardens. With over 700 feet of depth, the property offers exceptional privacy and river access. The main floor features a bright living room with gas fireplace and stunning backyard views, plus a functional kitchen with gas stove, stainless steel appliances, walk-in pantry, and generous storage. The primary suite includes a 5-piece ensuite, walk-in closet, and updated engineered hardwood flooring. Two more bedrooms, a 4-piece bath, laundry and a versatile loft space — perfect as a fourth bedroom, office, or rec room — complete the main floor layout. An oversized double car garage and parking serve the main home, while a section of driveway leads to the in-law suite garage with additional parking. The walkout basement doesn’t feel like a basement at all with 9’ ceilings, large windows, and multiple access points. The 2-bedroom in-law suite is bright and welcoming including its own eat-in kitchen, 4-piece bathroom with walk-in shower, fireplace, private single-car garage, and multiple points of egress. Separate to the in-law suite is an additional rec room and bathroom, perfectly located for poolside use. Located minutes to downtown New Hamburg, restaurants, schools, parks, and more — this is a rare multigenerational property with space, functionality, and scenic living by the river. (id:59646)
Open House
This property has open houses!
2:00 pm
Ends at:4:00 pm
Property Details
| MLS® Number | 40693822 |
| Property Type | Single Family |
| Amenities Near By | Golf Nearby, Park |
| Community Features | Quiet Area, Community Centre |
| Equipment Type | None |
| Features | Country Residential, Automatic Garage Door Opener, In-law Suite |
| Parking Space Total | 9 |
| Pool Type | Inground Pool |
| Rental Equipment Type | None |
| Structure | Shed |
| View Type | Direct Water View |
| Water Front Name | Nith River |
| Water Front Type | Waterfront |
Building
| Bathroom Total | 4 |
| Bedrooms Above Ground | 3 |
| Bedrooms Below Ground | 2 |
| Bedrooms Total | 5 |
| Appliances | Central Vacuum - Roughed In, Dryer, Water Softener, Washer, Microwave Built-in |
| Architectural Style | Bungalow |
| Basement Development | Finished |
| Basement Type | Full (finished) |
| Constructed Date | 1998 |
| Construction Style Attachment | Detached |
| Cooling Type | Central Air Conditioning |
| Exterior Finish | Brick |
| Fireplace Present | Yes |
| Fireplace Total | 2 |
| Foundation Type | Poured Concrete |
| Half Bath Total | 1 |
| Heating Fuel | Natural Gas |
| Heating Type | Forced Air |
| Stories Total | 1 |
| Size Interior | 3918 Sqft |
| Type | House |
| Utility Water | Drilled Well |
Parking
| Attached Garage |
Land
| Access Type | Road Access |
| Acreage | Yes |
| Land Amenities | Golf Nearby, Park |
| Sewer | Septic System |
| Size Frontage | 99 Ft |
| Size Irregular | 1.59 |
| Size Total | 1.59 Ac|1/2 - 1.99 Acres |
| Size Total Text | 1.59 Ac|1/2 - 1.99 Acres |
| Surface Water | River/stream |
| Zoning Description | Z4 |
Rooms
| Level | Type | Length | Width | Dimensions |
|---|---|---|---|---|
| Second Level | Loft | 23'3'' x 15'3'' | ||
| Basement | Utility Room | 5'9'' x 11'2'' | ||
| Basement | Recreation Room | 17'10'' x 13'1'' | ||
| Basement | Kitchen | 14'4'' x 14'7'' | ||
| Basement | Family Room | 19'11'' x 13'0'' | ||
| Basement | Den | 9'7'' x 15'11'' | ||
| Basement | Cold Room | 14'2'' x 22'7'' | ||
| Basement | Bedroom | 12'4'' x 10'9'' | ||
| Basement | Bedroom | 13'10'' x 12'4'' | ||
| Basement | 4pc Bathroom | 8'5'' x 14'1'' | ||
| Basement | 2pc Bathroom | 6'1'' x 5'9'' | ||
| Main Level | Primary Bedroom | 20'3'' x 13'2'' | ||
| Main Level | Mud Room | 11'9'' x 6'3'' | ||
| Main Level | Living Room | 14'1'' x 13'5'' | ||
| Main Level | Laundry Room | 6'3'' x 11'9'' | ||
| Main Level | Kitchen | 14'1'' x 13'4'' | ||
| Main Level | Foyer | 7'2'' x 7'5'' | ||
| Main Level | Dining Room | 6'0'' x 13'0'' | ||
| Main Level | Bedroom | 15'4'' x 10'10'' | ||
| Main Level | Bedroom | 12'10'' x 14'5'' | ||
| Main Level | Full Bathroom | 10'0'' x 15'0'' | ||
| Main Level | 4pc Bathroom | 5'5'' x 10'10'' |
https://www.realtor.ca/real-estate/28370979/498-fairview-street-new-hamburg
Interested?
Contact us for more information





















































