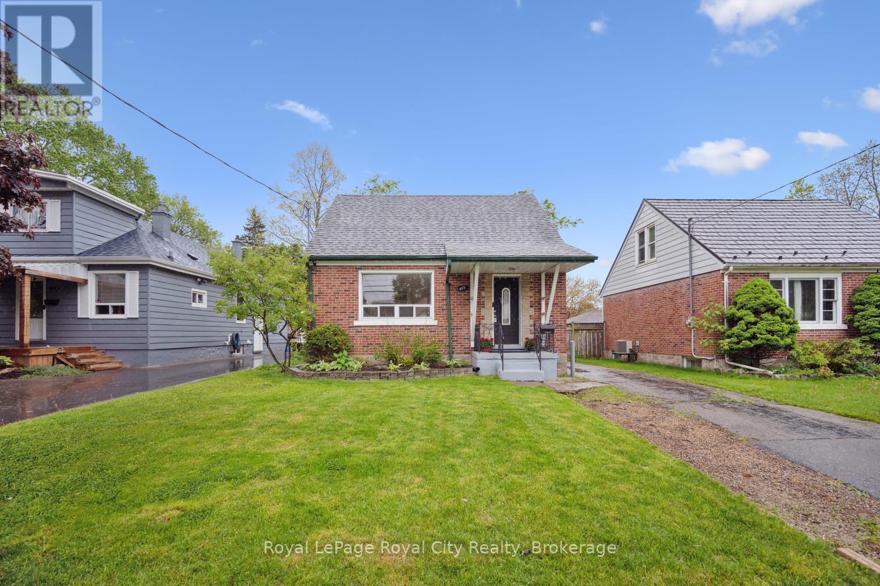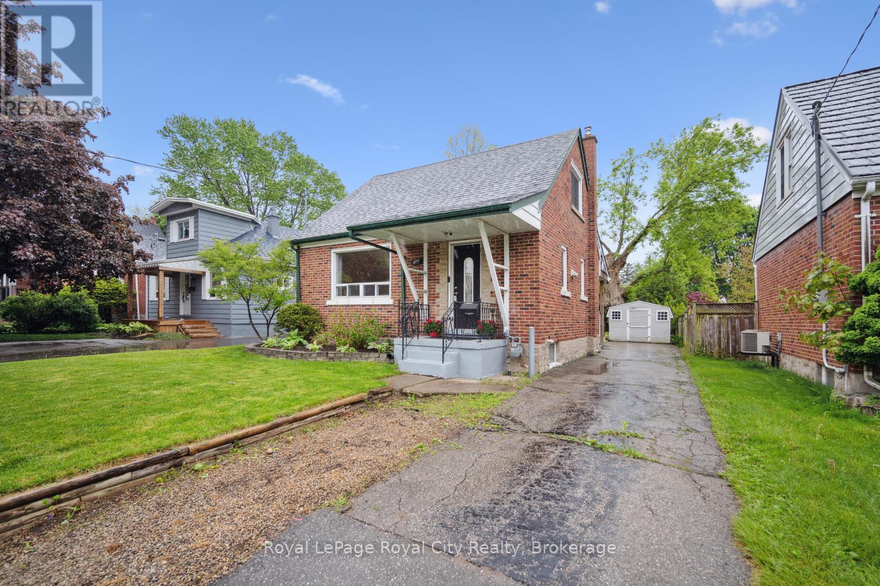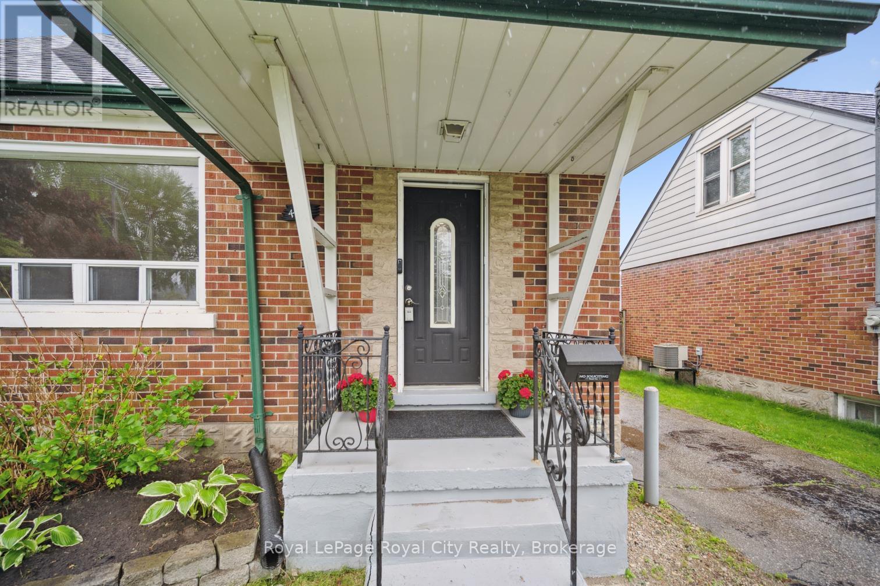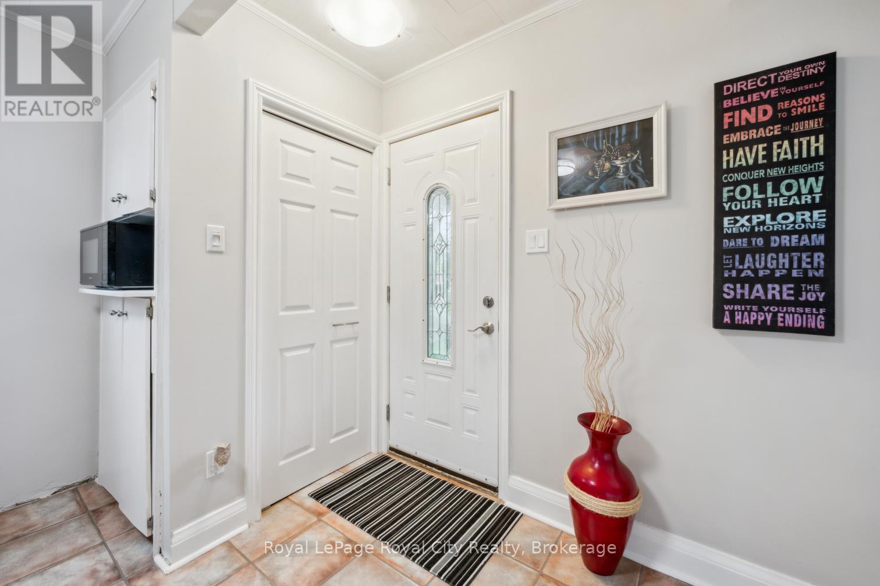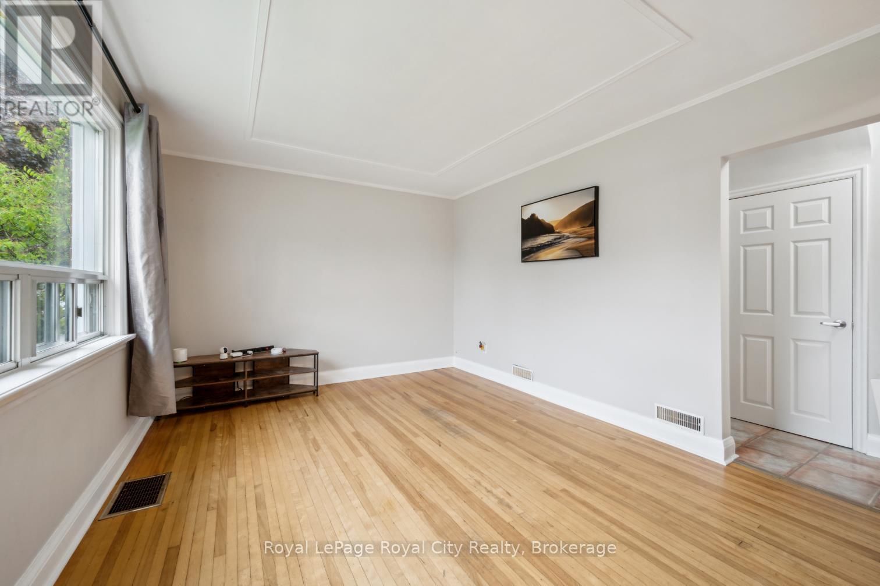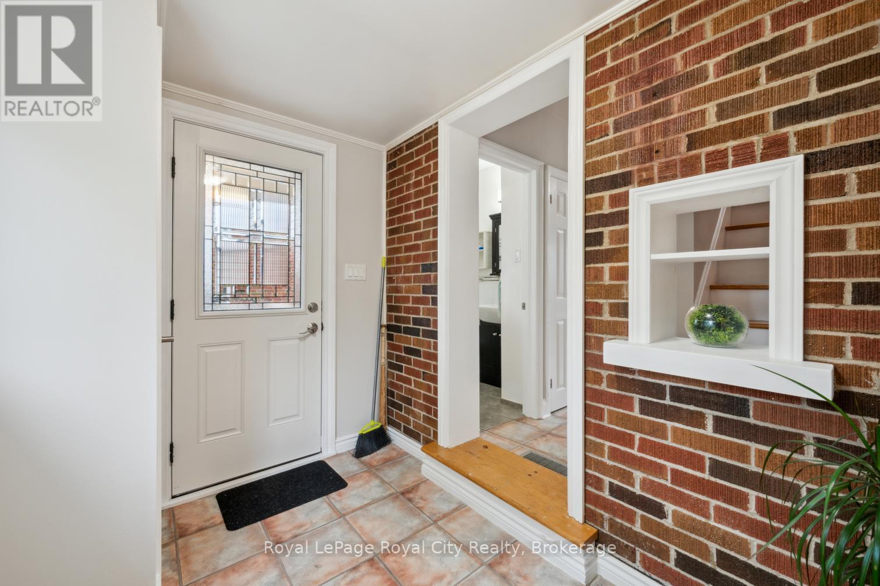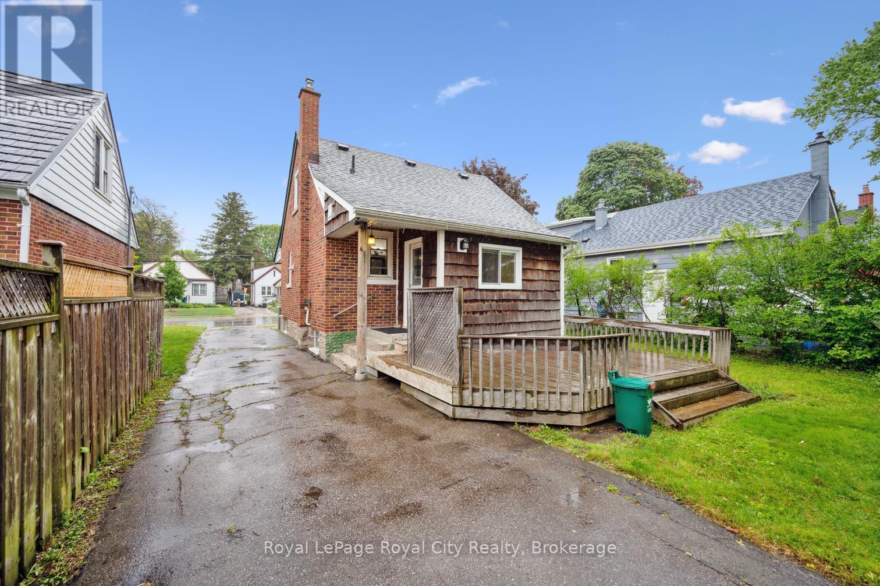2 Bedroom
2 Bathroom
700 - 1100 sqft
Central Air Conditioning
Forced Air
$575,000
Welcome to this great "move in ready" one and a half storey brick home. Perfect for first time home buyers and small families!! You will enjoy the quiet neighbourhood which offers public transit, schools, parks, trails and easy access to the expressway. The house includes two bedrooms upstairs and has an office/den on the main floor. The add on mud room will lead you to the back deck which views an extensive area for gardens, relaxing under mature trees and lounging around the firepit. Don't miss your chance to own this fabulous starter home with unlimited potential...book your showing today! (id:59646)
Property Details
|
MLS® Number
|
X12168247 |
|
Property Type
|
Single Family |
|
Neigbourhood
|
Southdale |
|
Amenities Near By
|
Park, Hospital, Place Of Worship, Public Transit, Schools |
|
Features
|
Carpet Free |
|
Parking Space Total
|
5 |
|
Structure
|
Porch, Deck, Shed |
Building
|
Bathroom Total
|
2 |
|
Bedrooms Above Ground
|
2 |
|
Bedrooms Total
|
2 |
|
Age
|
51 To 99 Years |
|
Appliances
|
Dryer, Microwave, Stove, Washer, Refrigerator |
|
Basement Development
|
Unfinished |
|
Basement Type
|
N/a (unfinished) |
|
Construction Style Attachment
|
Detached |
|
Cooling Type
|
Central Air Conditioning |
|
Exterior Finish
|
Brick |
|
Foundation Type
|
Block |
|
Half Bath Total
|
1 |
|
Heating Fuel
|
Natural Gas |
|
Heating Type
|
Forced Air |
|
Stories Total
|
2 |
|
Size Interior
|
700 - 1100 Sqft |
|
Type
|
House |
|
Utility Water
|
Municipal Water |
Parking
Land
|
Acreage
|
No |
|
Fence Type
|
Fenced Yard |
|
Land Amenities
|
Park, Hospital, Place Of Worship, Public Transit, Schools |
|
Sewer
|
Sanitary Sewer |
|
Size Depth
|
140 Ft |
|
Size Frontage
|
41 Ft |
|
Size Irregular
|
41 X 140 Ft |
|
Size Total Text
|
41 X 140 Ft |
Rooms
| Level |
Type |
Length |
Width |
Dimensions |
|
Second Level |
Bedroom |
3.71 m |
3.3 m |
3.71 m x 3.3 m |
|
Second Level |
Bedroom 2 |
3.66 m |
2.77 m |
3.66 m x 2.77 m |
|
Basement |
Utility Room |
7.02 m |
3.35 m |
7.02 m x 3.35 m |
|
Basement |
Bathroom |
1.18 m |
0.9 m |
1.18 m x 0.9 m |
|
Basement |
Cold Room |
3.47 m |
1.8 m |
3.47 m x 1.8 m |
|
Basement |
Other |
6.84 m |
4.51 m |
6.84 m x 4.51 m |
|
Main Level |
Bathroom |
2.31 m |
1.52 m |
2.31 m x 1.52 m |
|
Main Level |
Living Room |
4.3 m |
3.49 m |
4.3 m x 3.49 m |
|
Main Level |
Kitchen |
4.28 m |
2.93 m |
4.28 m x 2.93 m |
|
Main Level |
Mud Room |
2.81 m |
1.91 m |
2.81 m x 1.91 m |
|
Main Level |
Office |
3.49 m |
2.76 m |
3.49 m x 2.76 m |
Utilities
https://www.realtor.ca/real-estate/28355821/495-stirling-avenue-s-kitchener

