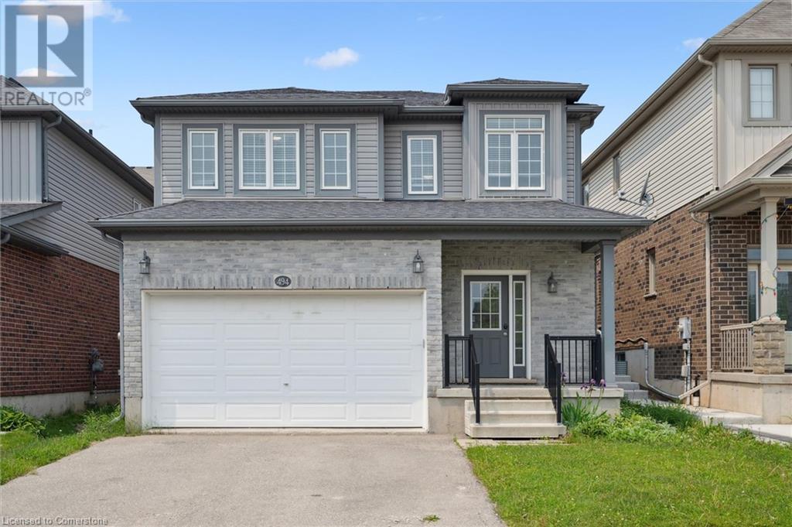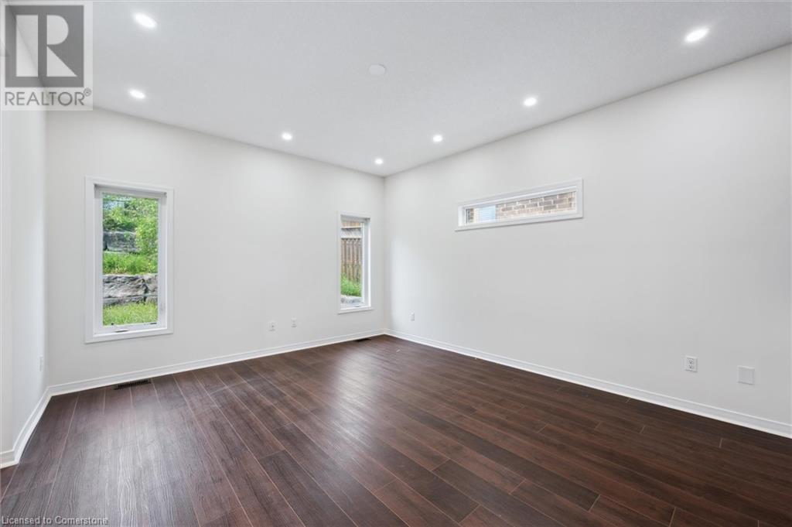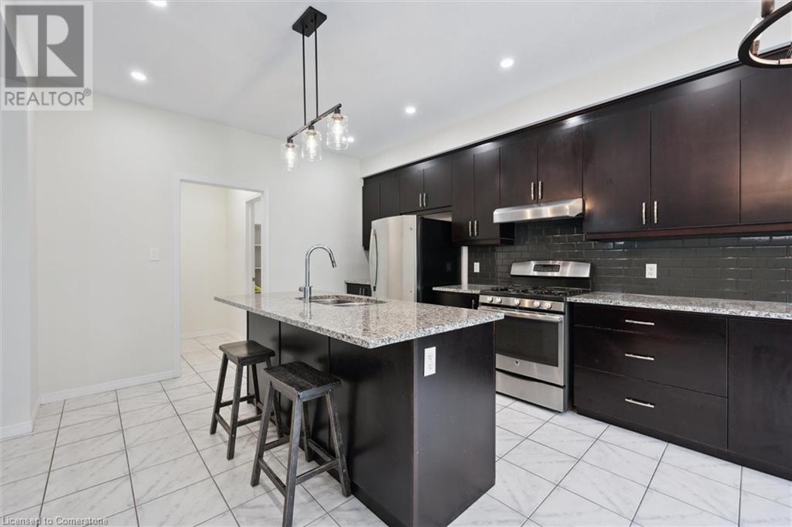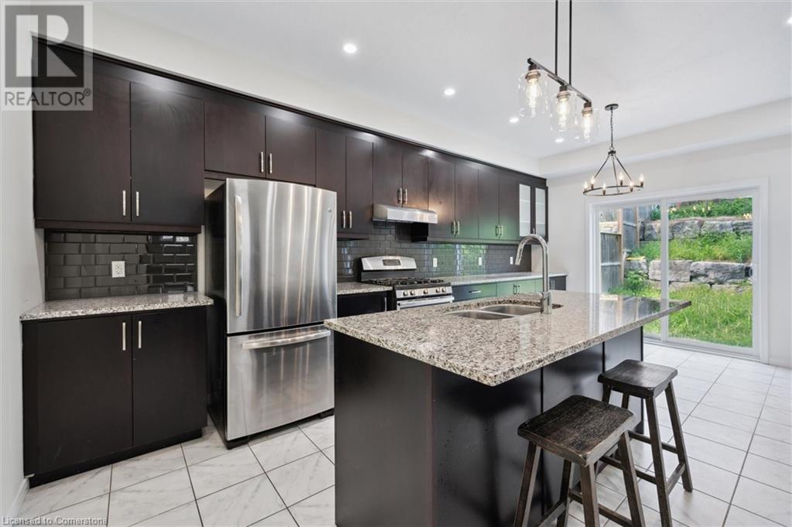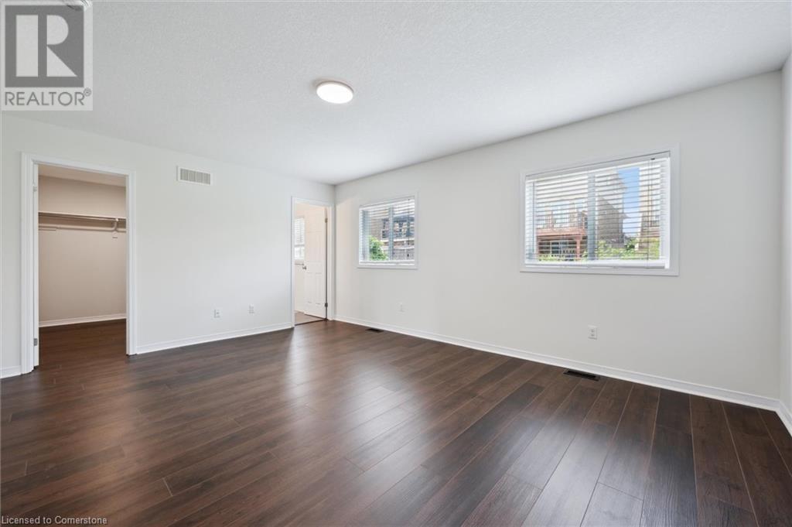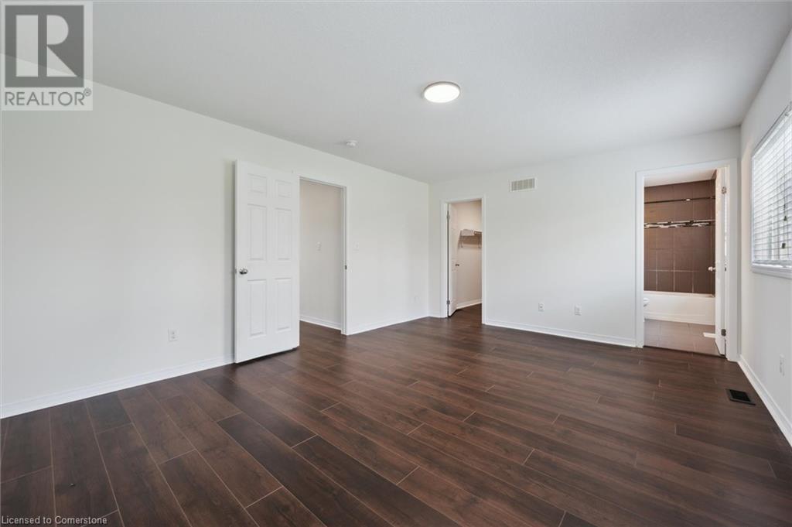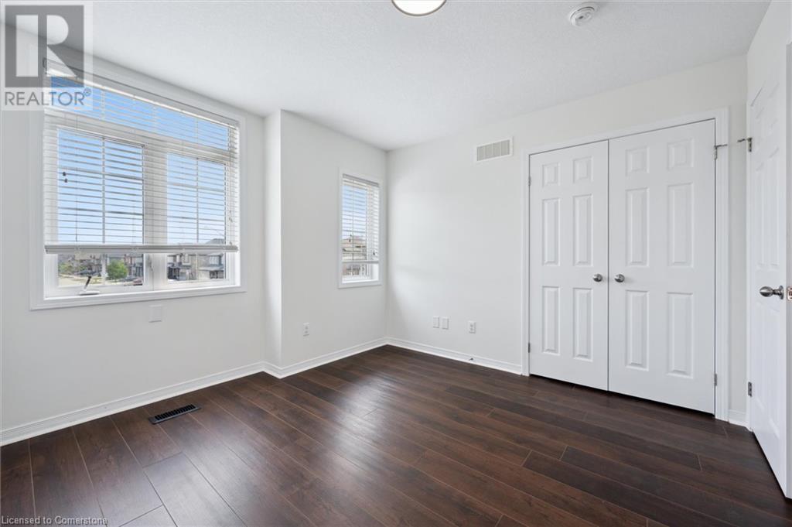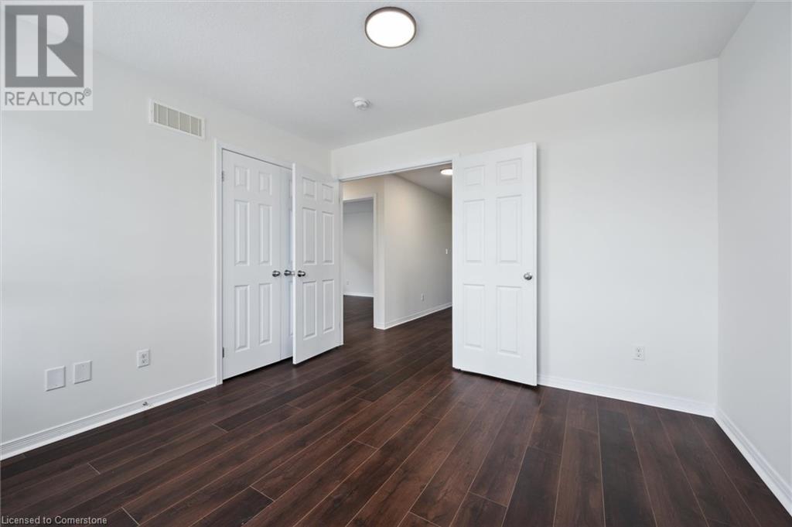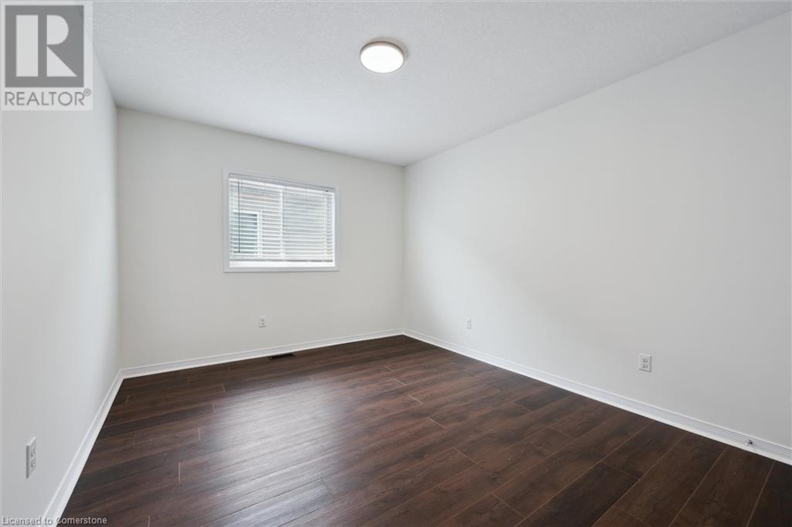4 Bedroom
3 Bathroom
2047 sqft
2 Level
Central Air Conditioning
Forced Air
$3,200 Monthly
BEAUTIFUL 4-BEDROOM, 3-BATHROOM 2000 SF HOME IN HURON PARK! Welcome to this beautifully updated 2 level unit located in Kitchener’s sought-after Huron area. It’s more than just a house; it's a home in the heart of a family-friendly and desirable community - all nestled in on a quiet street in a great neighbourhood. Set in the ideal location, you'll enjoy easy access to top-rated schools, parks, and the convenience of nearby highways, shopping centers, restaurants, and all amenities you desire. With beauty and functionality in mind, this freshly renovated, well-appointed open concept home boasts a bright, thoughtfully designed layout that spans across 2 finished levels of living space - perfect for families or professionals. When it’s time to get outdoors you’ll enjoy your fully enclosed backyard through sliders that take you to the perfect-sized back yard that invites you to sit, enjoy a bbq with friends and not worry about a lot of maintenance. If you are looking for an amazing home in one of the region's best communities, in an ideal location - this house ticks ALL the boxes! Don’t miss the opportunity to call it home. Book your showing today! (id:59646)
Property Details
|
MLS® Number
|
40736859 |
|
Property Type
|
Single Family |
|
Neigbourhood
|
Huron South |
|
Amenities Near By
|
Public Transit |
|
Equipment Type
|
Water Heater |
|
Features
|
Automatic Garage Door Opener |
|
Parking Space Total
|
3 |
|
Rental Equipment Type
|
Water Heater |
Building
|
Bathroom Total
|
3 |
|
Bedrooms Above Ground
|
4 |
|
Bedrooms Total
|
4 |
|
Appliances
|
Dishwasher, Dryer, Refrigerator, Stove, Water Softener, Washer, Garage Door Opener |
|
Architectural Style
|
2 Level |
|
Basement Type
|
None |
|
Constructed Date
|
2015 |
|
Construction Style Attachment
|
Detached |
|
Cooling Type
|
Central Air Conditioning |
|
Exterior Finish
|
Brick, Vinyl Siding |
|
Foundation Type
|
Poured Concrete |
|
Half Bath Total
|
1 |
|
Heating Fuel
|
Natural Gas |
|
Heating Type
|
Forced Air |
|
Stories Total
|
2 |
|
Size Interior
|
2047 Sqft |
|
Type
|
House |
|
Utility Water
|
Municipal Water |
Parking
Land
|
Acreage
|
No |
|
Land Amenities
|
Public Transit |
|
Sewer
|
Municipal Sewage System |
|
Size Depth
|
109 Ft |
|
Size Frontage
|
36 Ft |
|
Size Total
|
0|under 1/2 Acre |
|
Size Total Text
|
0|under 1/2 Acre |
|
Zoning Description
|
Res-4 |
Rooms
| Level |
Type |
Length |
Width |
Dimensions |
|
Second Level |
4pc Bathroom |
|
|
Measurements not available |
|
Second Level |
Bedroom |
|
|
10'6'' x 11'4'' |
|
Second Level |
Bedroom |
|
|
9'11'' x 12'8'' |
|
Second Level |
Bedroom |
|
|
9'11'' x 12'8'' |
|
Second Level |
4pc Bathroom |
|
|
Measurements not available |
|
Second Level |
Primary Bedroom |
|
|
13'6'' x 17'0'' |
|
Main Level |
Laundry Room |
|
|
Measurements not available |
|
Main Level |
Kitchen |
|
|
10'0'' x 12'0'' |
|
Main Level |
Dining Room |
|
|
9'2'' x 12'0'' |
|
Main Level |
Great Room |
|
|
15'6'' x 13'2'' |
|
Main Level |
2pc Bathroom |
|
|
13'2'' |
https://www.realtor.ca/real-estate/28416461/494-woodbine-avenue-kitchener

