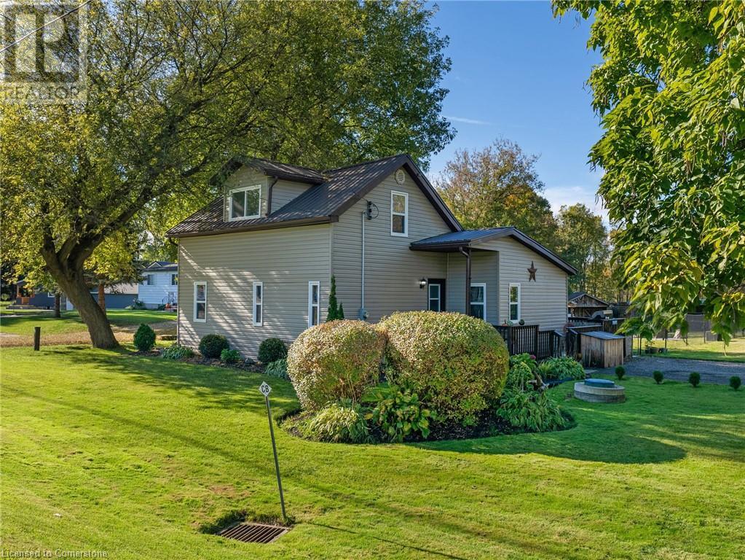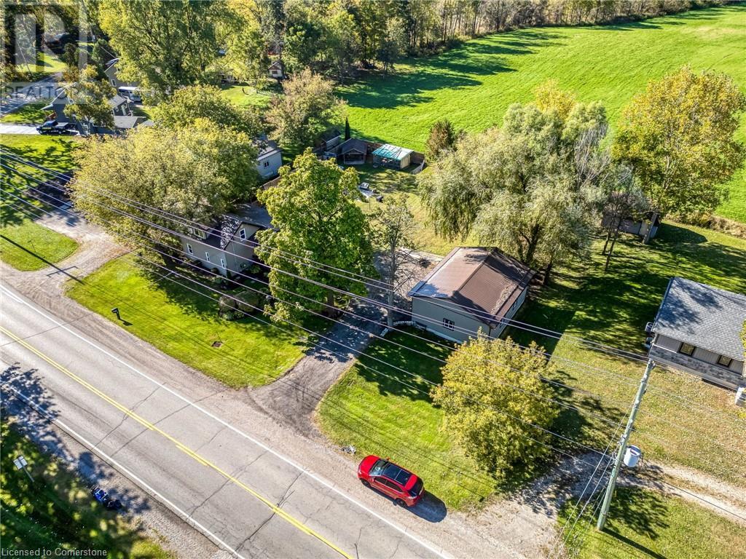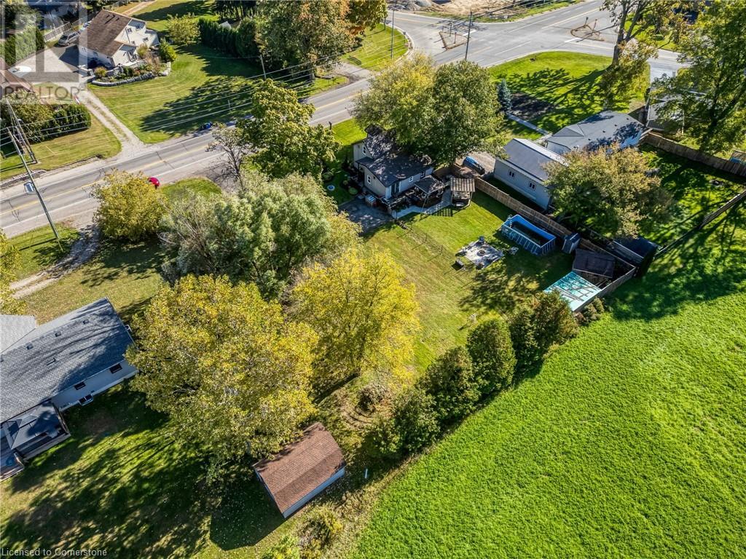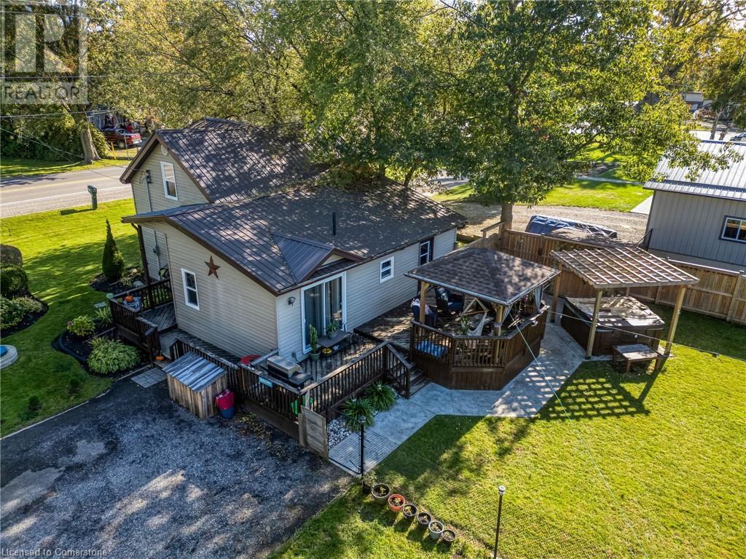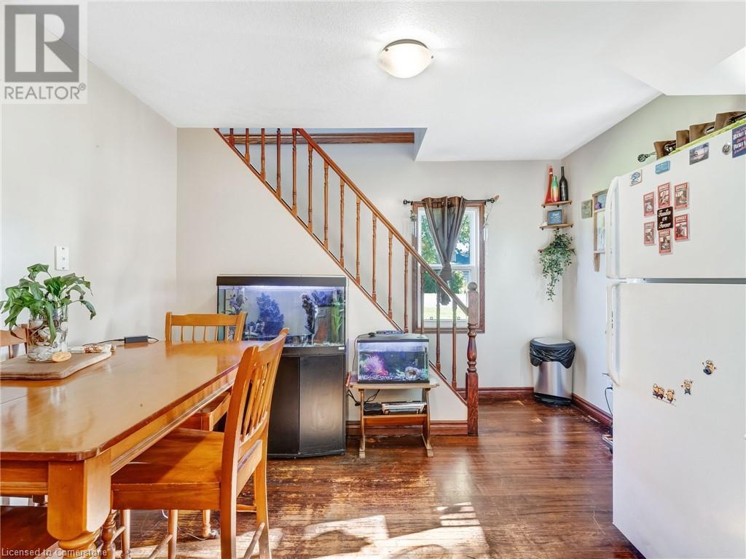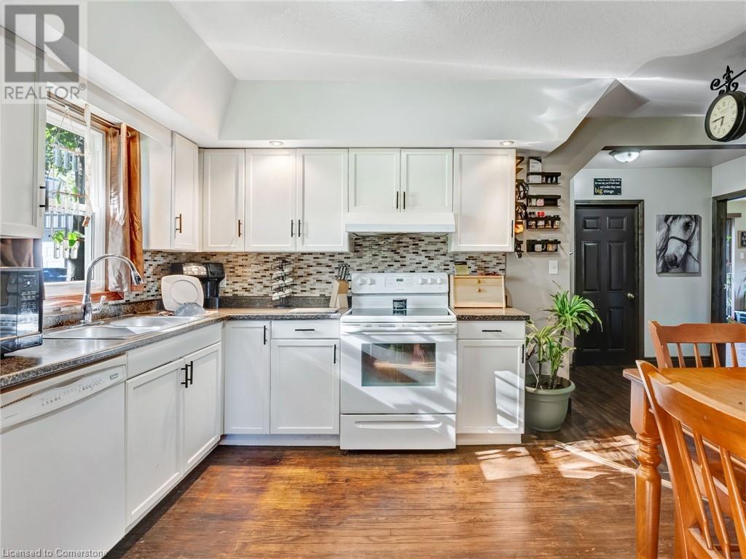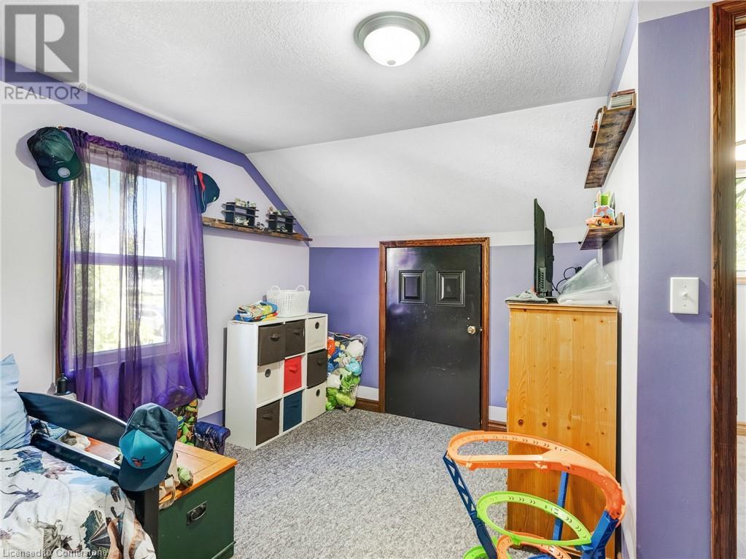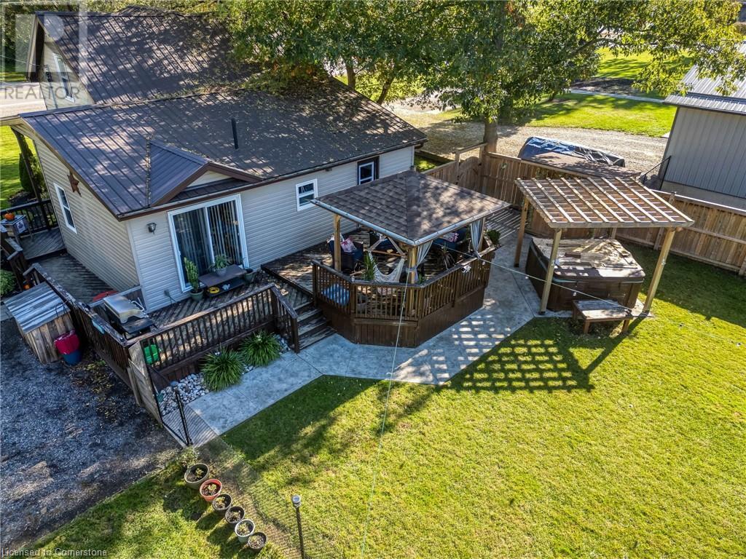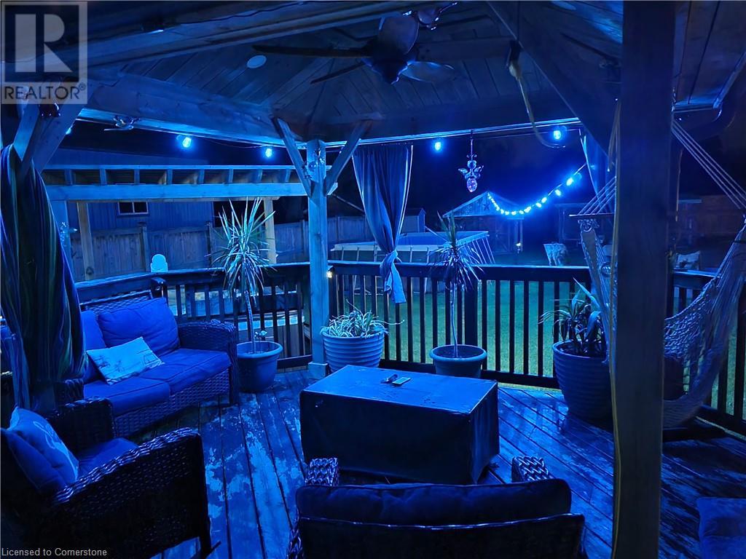3 Bedroom
1 Bathroom
1337 sqft
Central Air Conditioning
Forced Air
Landscaped
$599,900
Located on the outskirts of Courtland sits your dream come true. One & Half Story farm house fully landscaped with 28'X32' 2 Bay detached Shop. The main floor consists of an Eat-In Kitchen, Family Room, Primary Bedroom, 4 Pc Bath & Laundry Room. On the second level you will find two more good size bedrooms. With a partially fenced yard there is ample room for your favorite pet and the kids to play. Then comes the ultimate 28'X32' 2 Bay Shop. Whether you want a spot to work on cars a place to store your play toys or possibly a ManCave with a Golf Simulator the possibilities are endless. Located 11 mins to Delhi, 11 mins to Tillsonburg and a short drive to the 401 this home sits in a favorable area. You don’t want to miss this one. (id:59646)
Property Details
|
MLS® Number
|
40654661 |
|
Property Type
|
Single Family |
|
Amenities Near By
|
Golf Nearby, Park, Place Of Worship, Playground, Shopping |
|
Communication Type
|
High Speed Internet |
|
Features
|
Crushed Stone Driveway, Country Residential, Gazebo, Automatic Garage Door Opener |
|
Parking Space Total
|
8 |
|
Structure
|
Workshop, Shed |
Building
|
Bathroom Total
|
1 |
|
Bedrooms Above Ground
|
3 |
|
Bedrooms Total
|
3 |
|
Appliances
|
Dishwasher, Dryer, Refrigerator, Stove, Water Meter, Washer, Window Coverings, Garage Door Opener |
|
Basement Development
|
Unfinished |
|
Basement Type
|
Partial (unfinished) |
|
Construction Style Attachment
|
Detached |
|
Cooling Type
|
Central Air Conditioning |
|
Exterior Finish
|
Vinyl Siding |
|
Foundation Type
|
Poured Concrete |
|
Heating Fuel
|
Natural Gas |
|
Heating Type
|
Forced Air |
|
Stories Total
|
2 |
|
Size Interior
|
1337 Sqft |
|
Type
|
House |
|
Utility Water
|
Municipal Water |
Parking
Land
|
Access Type
|
Road Access, Highway Access, Highway Nearby |
|
Acreage
|
No |
|
Land Amenities
|
Golf Nearby, Park, Place Of Worship, Playground, Shopping |
|
Landscape Features
|
Landscaped |
|
Sewer
|
Septic System |
|
Size Depth
|
178 Ft |
|
Size Frontage
|
137 Ft |
|
Size Total Text
|
1/2 - 1.99 Acres |
|
Zoning Description
|
A |
Rooms
| Level |
Type |
Length |
Width |
Dimensions |
|
Second Level |
Primary Bedroom |
|
|
14'6'' x 13'11'' |
|
Second Level |
Bedroom |
|
|
14'0'' x 12'3'' |
|
Main Level |
4pc Bathroom |
|
|
Measurements not available |
|
Main Level |
Laundry Room |
|
|
14'7'' x 12'2'' |
|
Main Level |
Eat In Kitchen |
|
|
14'2'' x 11'6'' |
|
Main Level |
Living Room |
|
|
10'10'' x 14'7'' |
|
Main Level |
Bedroom |
|
|
12'3'' x 11'5'' |
Utilities
|
Cable
|
Available |
|
Electricity
|
Available |
|
Natural Gas
|
Available |
|
Telephone
|
Available |
https://www.realtor.ca/real-estate/27554053/4925-59-highway-courtland


