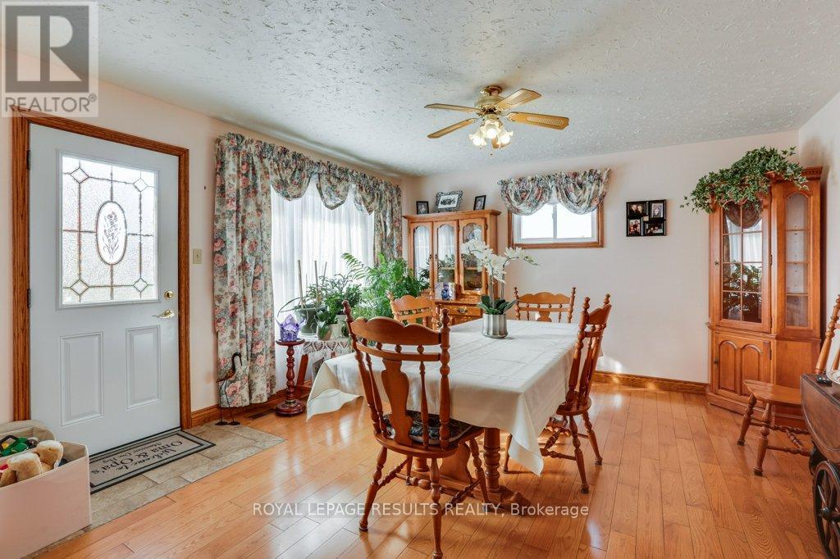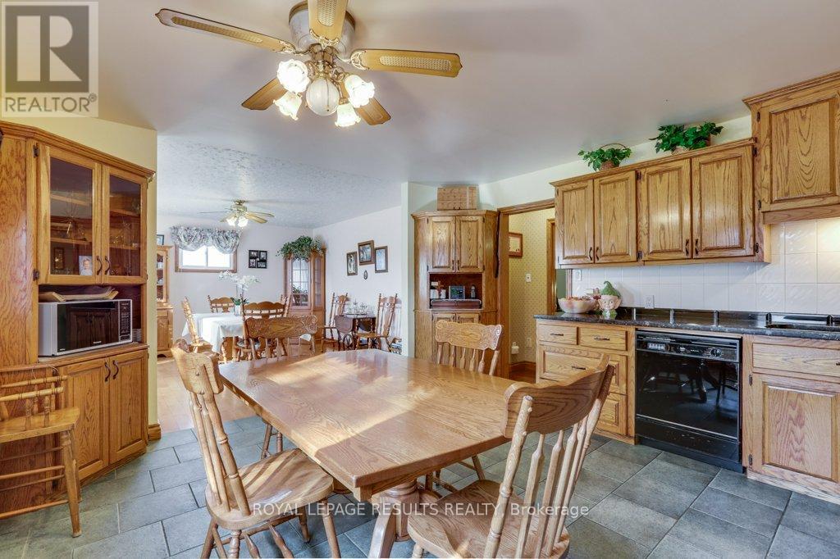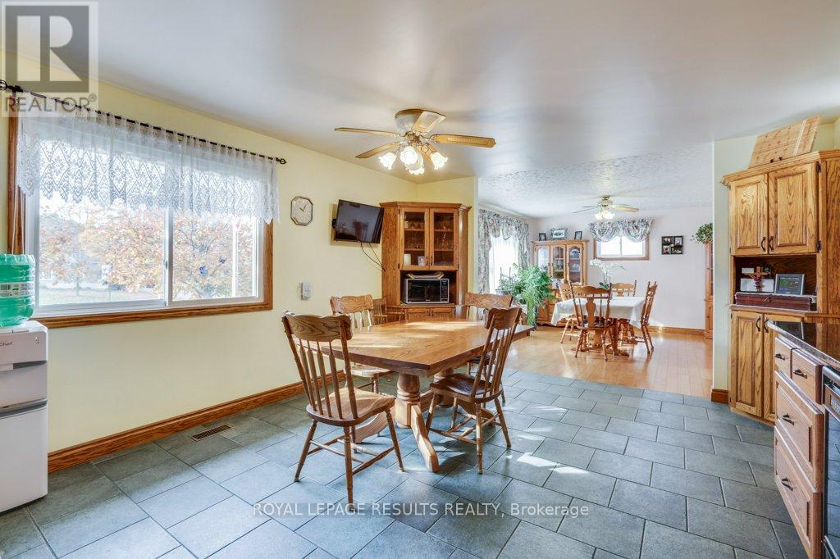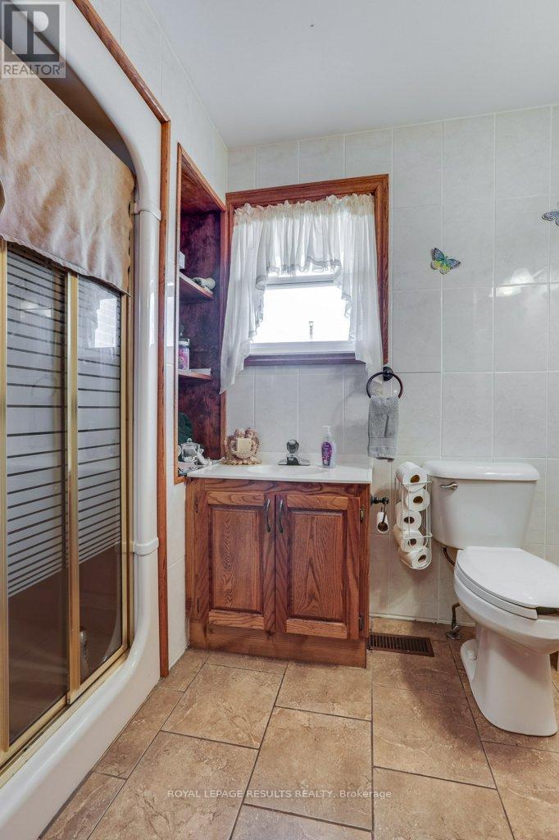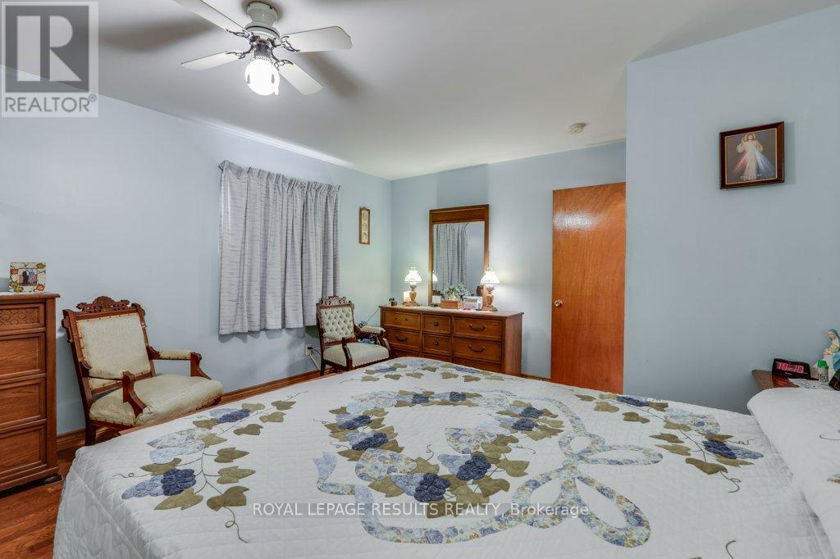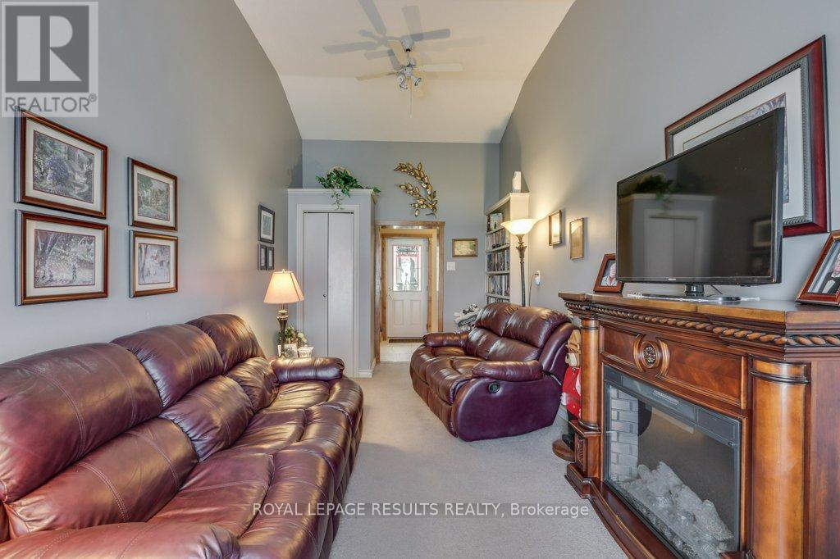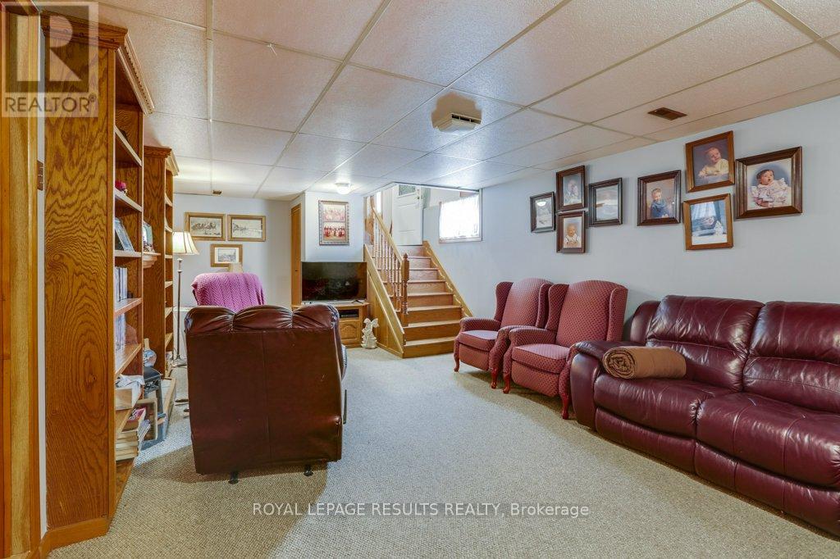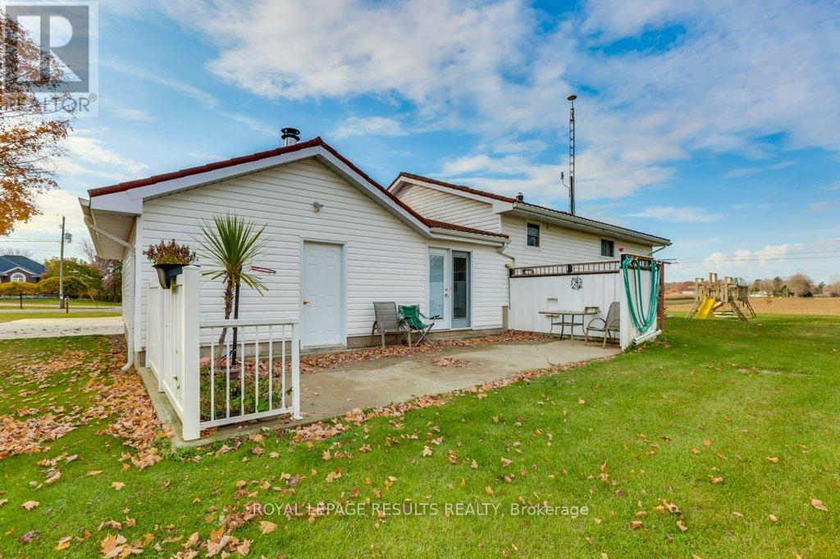49198 Jamestown Line Malahide, Ontario N5H 2R2
3 Bedroom
2 Bathroom
Bungalow
Fireplace
Central Air Conditioning
Forced Air
Landscaped
$799,900
1+2 bedroom bungalow style home on an acre in the country featuring an attached garage plus a 24 x 40 detached garage fully finished basement two bathrooms central air beautiful setting backing onto farmland. (id:59646)
Property Details
| MLS® Number | X10409971 |
| Property Type | Single Family |
| Community Name | Rural Malahide |
| Equipment Type | None |
| Parking Space Total | 10 |
| Rental Equipment Type | None |
| Structure | Workshop |
Building
| Bathroom Total | 2 |
| Bedrooms Above Ground | 3 |
| Bedrooms Total | 3 |
| Amenities | Fireplace(s) |
| Appliances | Central Vacuum, Water Heater, Dryer, Freezer, Refrigerator, Stove, Washer |
| Architectural Style | Bungalow |
| Basement Development | Finished |
| Basement Type | Full (finished) |
| Construction Style Attachment | Detached |
| Cooling Type | Central Air Conditioning |
| Exterior Finish | Vinyl Siding |
| Fireplace Present | Yes |
| Fireplace Total | 1 |
| Foundation Type | Concrete |
| Heating Fuel | Propane |
| Heating Type | Forced Air |
| Stories Total | 1 |
| Type | House |
| Utility Water | Municipal Water |
Parking
| Attached Garage |
Land
| Acreage | No |
| Landscape Features | Landscaped |
| Sewer | Septic System |
| Size Depth | 279 Ft ,5 In |
| Size Frontage | 172 Ft ,9 In |
| Size Irregular | 172.82 X 279.45 Ft |
| Size Total Text | 172.82 X 279.45 Ft|1/2 - 1.99 Acres |
| Zoning Description | A-1 |
Rooms
| Level | Type | Length | Width | Dimensions |
|---|---|---|---|---|
| Basement | Other | 2.34 m | 3.91 m | 2.34 m x 3.91 m |
| Basement | Utility Room | 4.92 m | 3.96 m | 4.92 m x 3.96 m |
| Basement | Bedroom 2 | 3.96 m | 2.9 m | 3.96 m x 2.9 m |
| Basement | Bedroom 3 | 3.94 m | 2.9 m | 3.94 m x 2.9 m |
| Basement | Recreational, Games Room | 7.48 m | 3.96 m | 7.48 m x 3.96 m |
| Lower Level | Foyer | 2.75 m | 1.96 m | 2.75 m x 1.96 m |
| Lower Level | Living Room | 2.75 m | 5.91 m | 2.75 m x 5.91 m |
| Main Level | Dining Room | 4.32 m | 4.12 m | 4.32 m x 4.12 m |
| Main Level | Kitchen | 6.42 m | 4.15 m | 6.42 m x 4.15 m |
| Main Level | Laundry Room | 2.69 m | 2.41 m | 2.69 m x 2.41 m |
| Main Level | Primary Bedroom | 4.44 m | 4.05 m | 4.44 m x 4.05 m |
| Main Level | Other | 1.52 m | 4.03 m | 1.52 m x 4.03 m |
https://www.realtor.ca/real-estate/27622276/49198-jamestown-line-malahide-rural-malahide
Interested?
Contact us for more information





