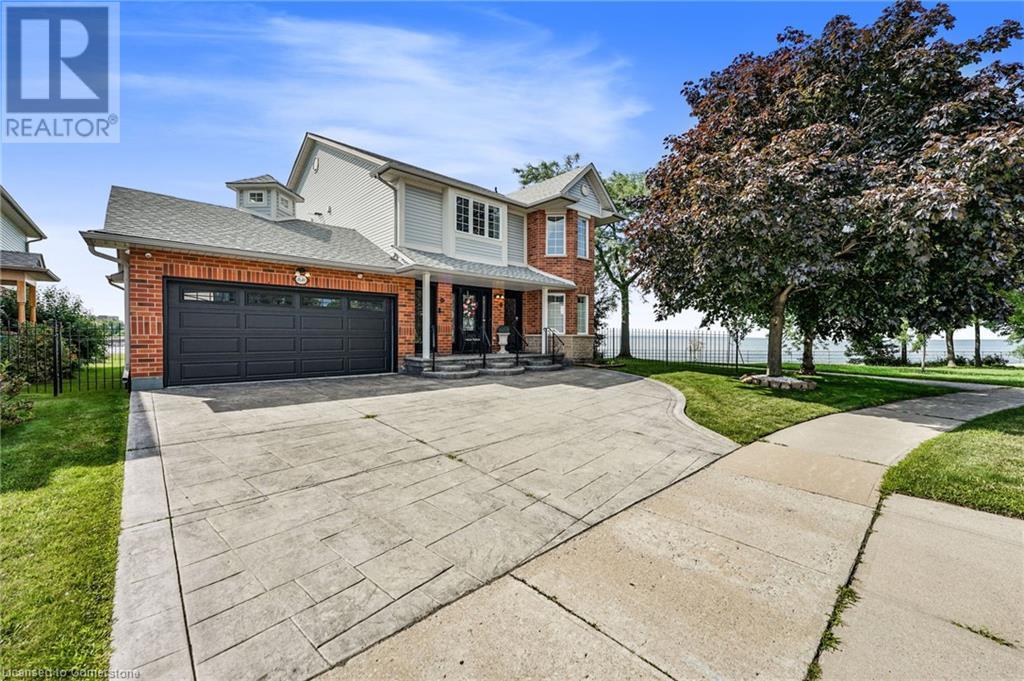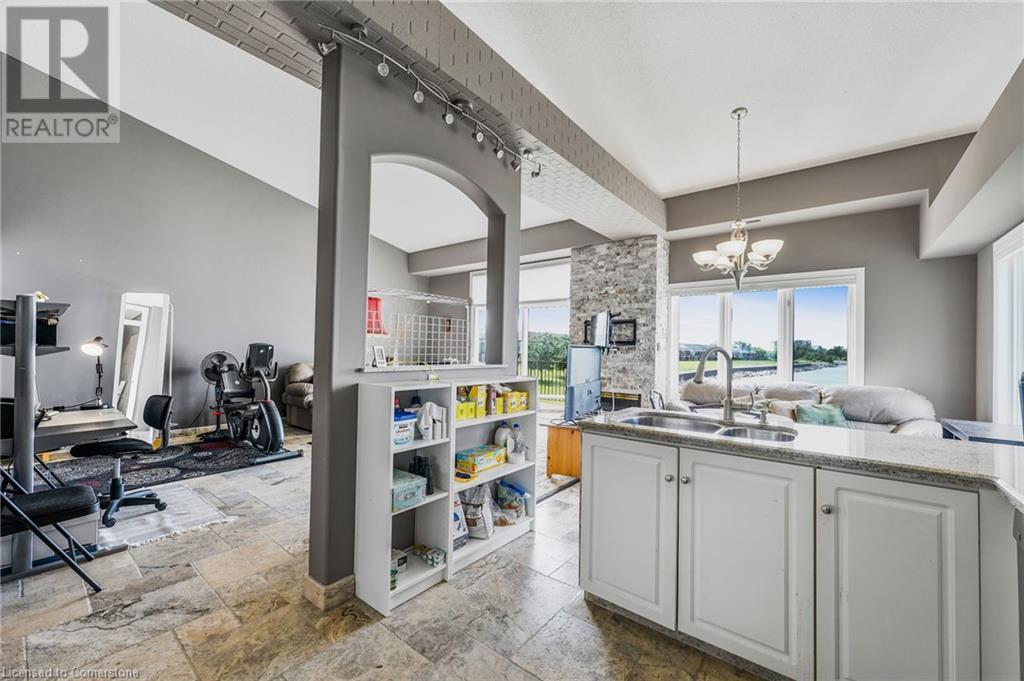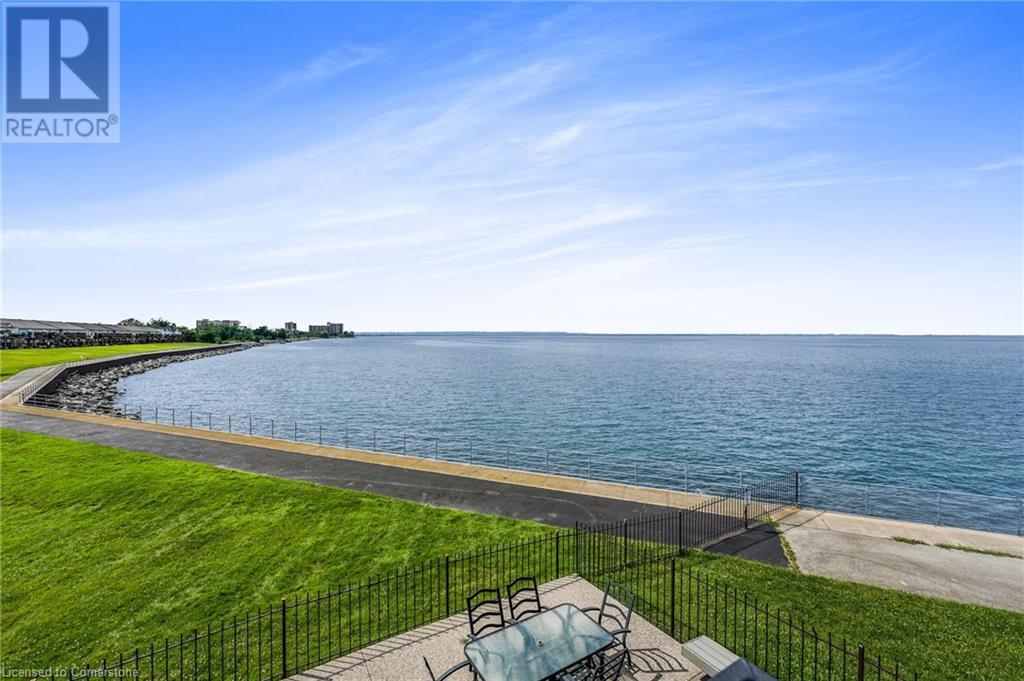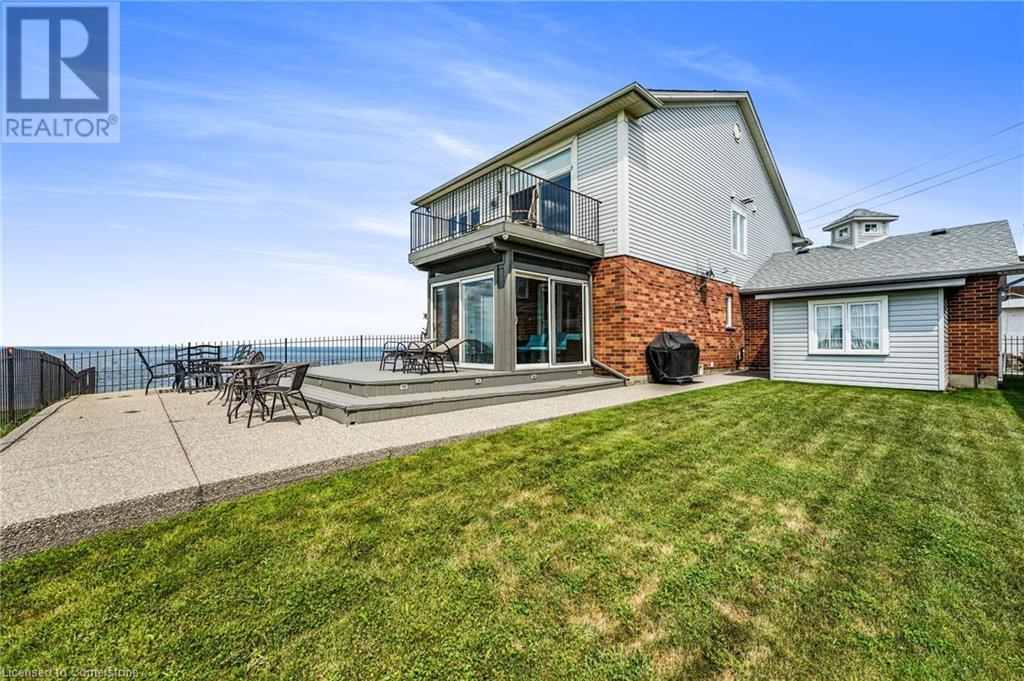4 Bedroom
3 Bathroom
2507 sqft
2 Level
Central Air Conditioning
Forced Air
Waterfront
$1,799,800
Experience the ultimate in lakeside living with this exquisite duplex located on a tranquil street in the heart of Stoney Creek. Boasting breathtaking views of Lake Ontario, this home provides a picturesque backdrop for everyday life. With 4 spacious bedrooms and 4 bathrooms, it offers the perfect blend of comfort and style, catering to both relaxation and entertainment. The versatile duplex layout is ideal for multi-generational living, providing ample space and privacy for extended family members. The serene setting ensures a peaceful retreat, while contemporary design elements enhance the home’s appeal. Don’t miss your chance to own this exceptional property and enjoy unparalleled lake views. (id:59646)
Property Details
|
MLS® Number
|
40668743 |
|
Property Type
|
Single Family |
|
Amenities Near By
|
Place Of Worship, Playground, Schools |
|
Community Features
|
Quiet Area, School Bus |
|
Equipment Type
|
Water Heater |
|
Features
|
Southern Exposure, Paved Driveway, In-law Suite |
|
Parking Space Total
|
5 |
|
Rental Equipment Type
|
Water Heater |
|
View Type
|
Direct Water View |
|
Water Front Name
|
Lake Ontario |
|
Water Front Type
|
Waterfront |
Building
|
Bathroom Total
|
3 |
|
Bedrooms Above Ground
|
4 |
|
Bedrooms Total
|
4 |
|
Architectural Style
|
2 Level |
|
Basement Development
|
Unfinished |
|
Basement Type
|
Full (unfinished) |
|
Construction Style Attachment
|
Detached |
|
Cooling Type
|
Central Air Conditioning |
|
Exterior Finish
|
Brick, Stone, Vinyl Siding |
|
Foundation Type
|
Poured Concrete |
|
Half Bath Total
|
2 |
|
Heating Type
|
Forced Air |
|
Stories Total
|
2 |
|
Size Interior
|
2507 Sqft |
|
Type
|
House |
|
Utility Water
|
Municipal Water |
Parking
Land
|
Access Type
|
Road Access, Highway Nearby |
|
Acreage
|
No |
|
Land Amenities
|
Place Of Worship, Playground, Schools |
|
Sewer
|
Municipal Sewage System |
|
Size Depth
|
102 Ft |
|
Size Frontage
|
52 Ft |
|
Size Total Text
|
Under 1/2 Acre |
|
Surface Water
|
Lake |
|
Zoning Description
|
R1 |
Rooms
| Level |
Type |
Length |
Width |
Dimensions |
|
Second Level |
Bedroom |
|
|
13'10'' x 10'9'' |
|
Second Level |
Primary Bedroom |
|
|
17'1'' x 12'1'' |
|
Second Level |
2pc Bathroom |
|
|
Measurements not available |
|
Second Level |
Laundry Room |
|
|
7'1'' x 5'4'' |
|
Second Level |
Dining Room |
|
|
10'4'' x 10'1'' |
|
Second Level |
Kitchen |
|
|
11'8'' x 9'5'' |
|
Second Level |
Living Room |
|
|
19'1'' x 15'10'' |
|
Main Level |
Bedroom |
|
|
10'11'' x 9'5'' |
|
Main Level |
Laundry Room |
|
|
3'1'' x 6'5'' |
|
Main Level |
2pc Bathroom |
|
|
Measurements not available |
|
Main Level |
4pc Bathroom |
|
|
Measurements not available |
|
Main Level |
Primary Bedroom |
|
|
16'2'' x 11'6'' |
|
Main Level |
Living Room |
|
|
17'4'' x 12'10'' |
|
Main Level |
Breakfast |
|
|
6'1'' x 13'1'' |
|
Main Level |
Kitchen |
|
|
13'11'' x 13'1'' |
|
Main Level |
Dining Room |
|
|
11'5'' x 12'8'' |
https://www.realtor.ca/real-estate/27584274/491-493-dewitt-road-stoney-creek





















































